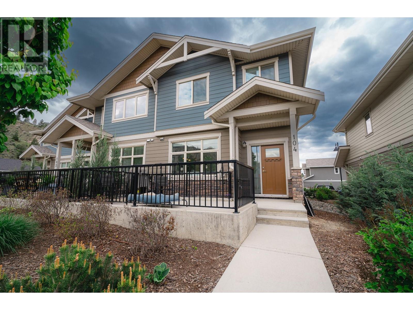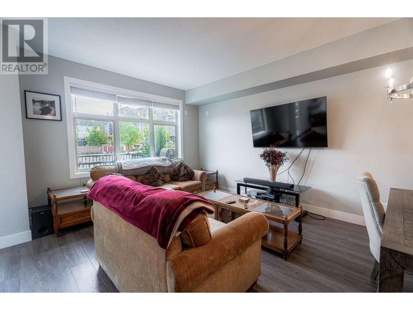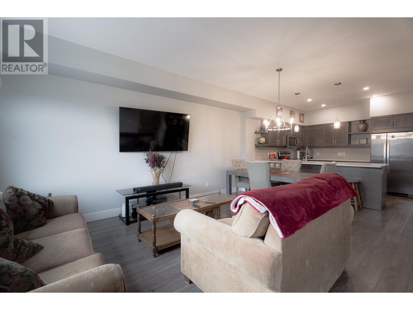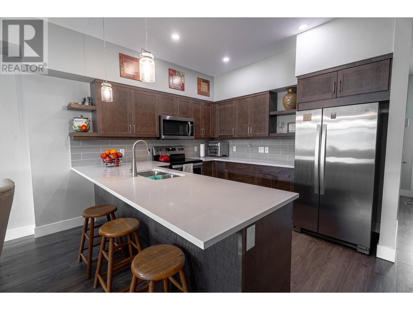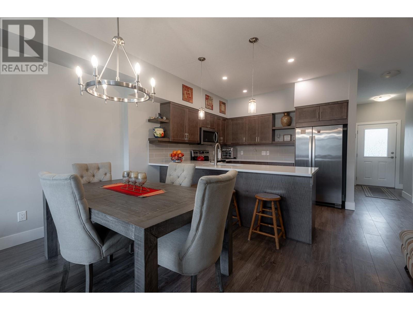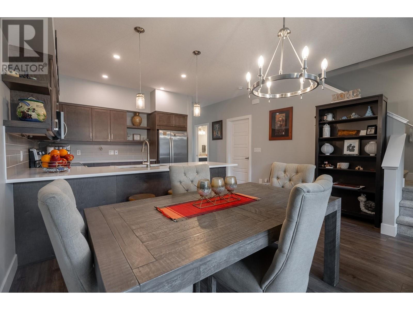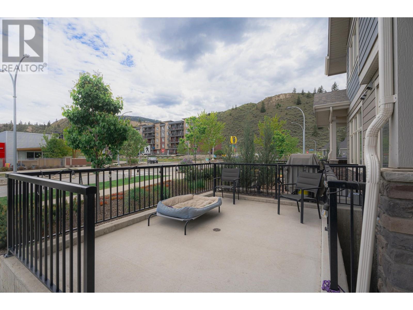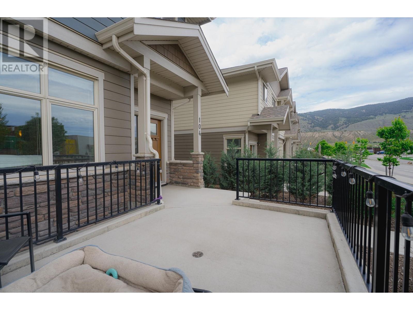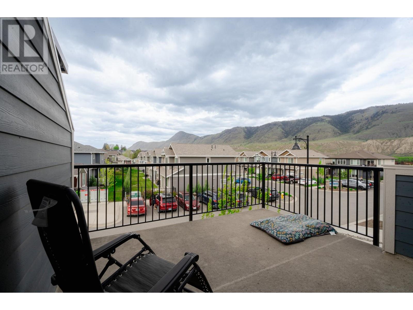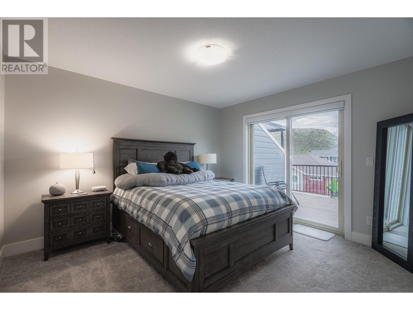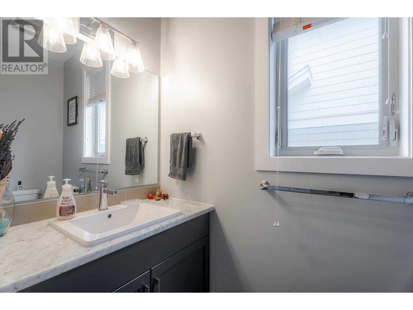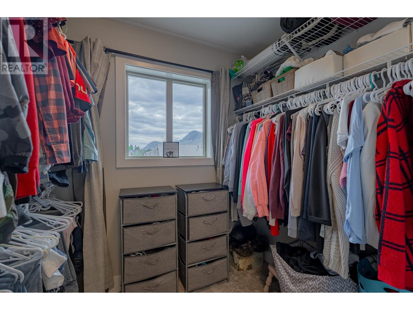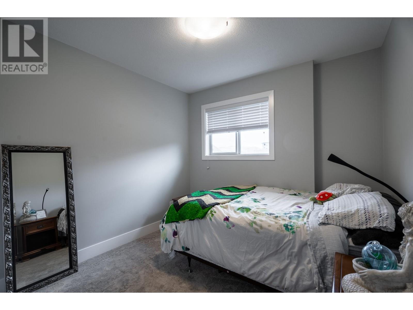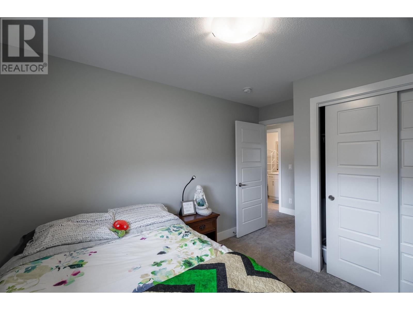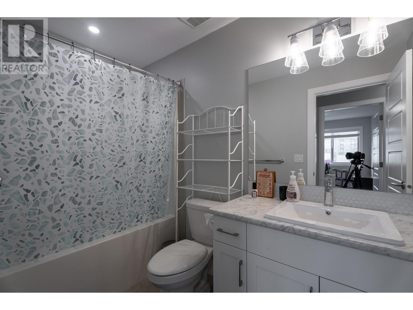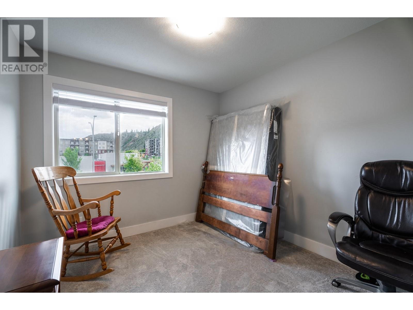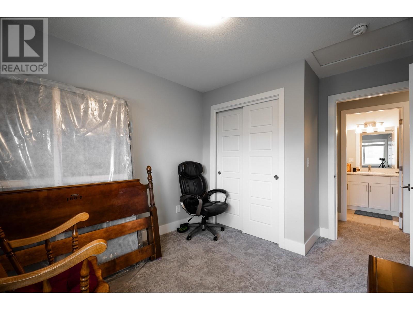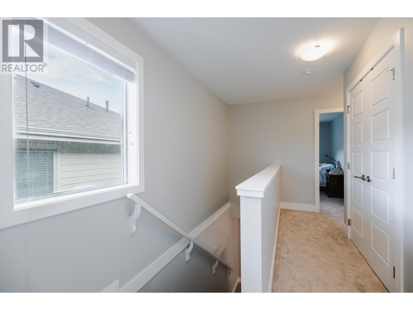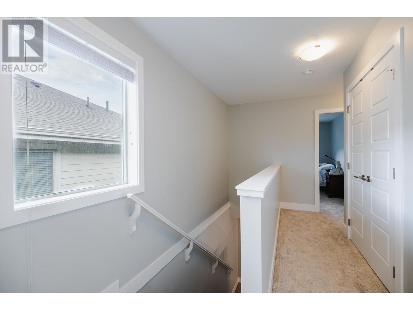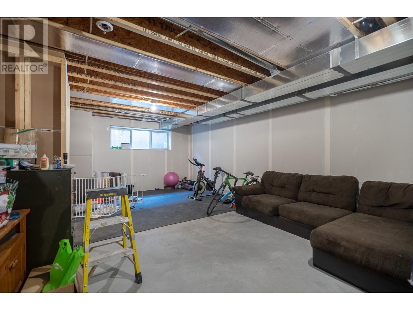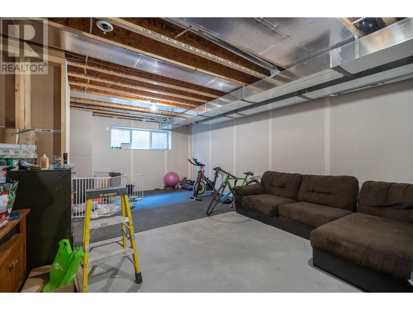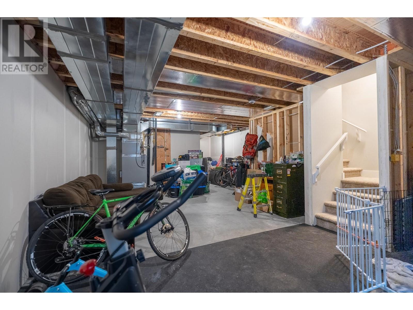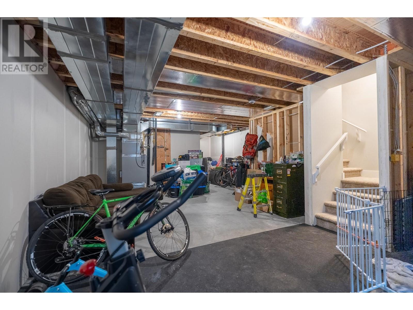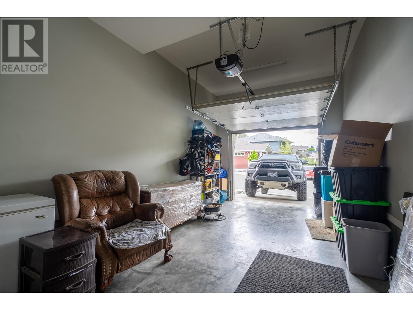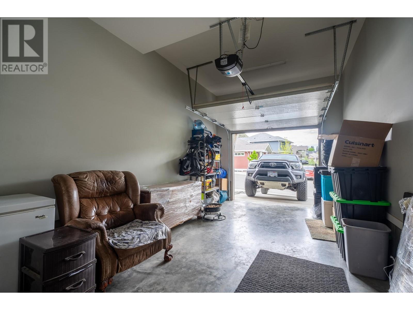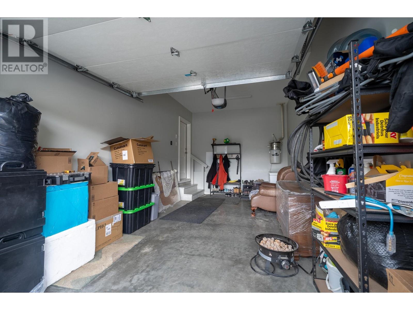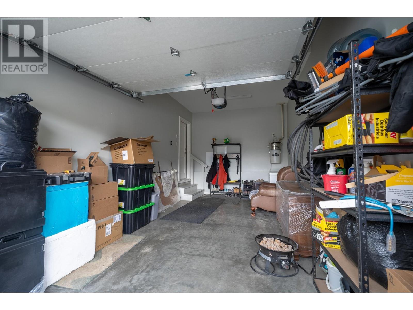104-200 Grand Boulevard Kamloops, British Columbia V2C 0H3
$649,900Maintenance,
$207.76 Monthly
Maintenance,
$207.76 MonthlyThis immaculate townhouse boasts 3 bedrooms, 3 bathrooms, and a single-car garage. On the main you will find an open concept floorplan with 2pc bath, well laid out kitchen, dining and living areas. Upstairs you will find a beautiful master bedroom complete with walk-in closet, and ensuite, two more bedrooms and a laundry closet. Downstairs is partially finished and roughed in for another bathroom and enough room for your ideas! Enjoy the upper roof deck for sunset views off the master of indoor and another patio out front for morning coffee or entertaining guests. All appliances included. Enjoy modern living in this desirable Valleyview townhouse close to shopping, hiking trails and downtown core. Measurements approximate and to be verified by Buyer if deemed important. Call to view today! (id:20009)
Property Details
| MLS® Number | 178320 |
| Property Type | Single Family |
| Community Name | Valleyview |
| Amenities Near By | Shopping, Recreation, Golf Course |
| Features | Private Setting |
Building
| Bathroom Total | 3 |
| Bedrooms Total | 3 |
| Appliances | Refrigerator, Central Vacuum, Washer & Dryer, Dishwasher, Window Coverings, Stove, Microwave |
| Construction Material | Wood Frame |
| Construction Style Attachment | Attached |
| Cooling Type | Central Air Conditioning |
| Heating Fuel | Natural Gas |
| Heating Type | Forced Air, Furnace |
| Size Interior | 2100 Sqft |
| Type | Row / Townhouse |
Parking
| Garage | 1 |
Land
| Access Type | Highway Access |
| Acreage | No |
| Land Amenities | Shopping, Recreation, Golf Course |
| Size Irregular | 2392 |
| Size Total | 2392 Sqft |
| Size Total Text | 2392 Sqft |
Rooms
| Level | Type | Length | Width | Dimensions |
|---|---|---|---|---|
| Above | 4pc Bathroom | Measurements not available | ||
| Above | 4pc Ensuite Bath | Measurements not available | ||
| Above | Primary Bedroom | 11 ft ,2 in | 12 ft ,2 in | 11 ft ,2 in x 12 ft ,2 in |
| Above | Bedroom | 9 ft ,5 in | 9 ft | 9 ft ,5 in x 9 ft |
| Above | Bedroom | 9 ft ,5 in | 9 ft ,6 in | 9 ft ,5 in x 9 ft ,6 in |
| Main Level | 2pc Bathroom | Measurements not available | ||
| Main Level | Kitchen | 10 ft ,6 in | 10 ft | 10 ft ,6 in x 10 ft |
| Main Level | Dining Room | 10 ft ,6 in | 8 ft | 10 ft ,6 in x 8 ft |
| Main Level | Dining Room | 13 ft ,6 in | 10 ft ,8 in | 13 ft ,6 in x 10 ft ,8 in |
| Main Level | Foyer | 5 ft | 7 ft | 5 ft x 7 ft |
| Main Level | Foyer | 5 ft ,8 in | 5 ft ,6 in | 5 ft ,8 in x 5 ft ,6 in |
https://www.realtor.ca/real-estate/26865686/104-200-grand-boulevard-kamloops-valleyview
Interested?
Contact us for more information

Thom Light

322 Seymour Street
Kamloops, British Columbia V2C 2G2
(250) 374-3022
(250) 828-2866
www.royallepage.ca/kamloopsrealty

