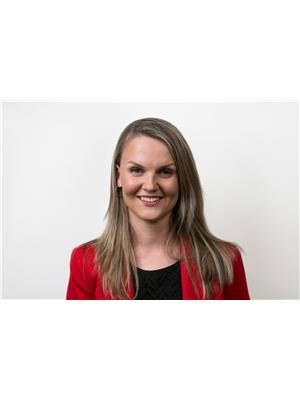10105 Prairie Valley Road Summerland, British Columbia V0H 1Z2
$839,900
STUNNING 3 bed, 3 bath home in a central location near schools, parks, and town amenities. This updated home boasts an open concept design, soft close cabinets, QUARTZ countertops, and a luxurious primary bedroom with 5 pc ensuite on the main floor. Enjoy a private covered patio with BBQ area off livingroom, a spacious Rec room, SAUNA, and additional storage on the lower level. With a FULY FENCED yard, attached garage, separate motorcycle/golf cart garage, and parking for 6 cars, this property offers both comfort and style. Upgraded features include NEW WINDOWS, natural gas furnace, CENTRAL A/C, on-demand hot water, and a security system. An in-person viewing is strongly recommended to fully grasp the allure of this distinguished home. Contingent. (id:20009)
Property Details
| MLS® Number | 10322583 |
| Property Type | Single Family |
| Neigbourhood | Main Town |
| Amenities Near By | Golf Nearby, Park, Recreation, Schools, Shopping |
| Community Features | Family Oriented |
| Features | Level Lot, Corner Site, Central Island |
| Parking Space Total | 7 |
| View Type | Mountain View |
Building
| Bathroom Total | 3 |
| Bedrooms Total | 3 |
| Appliances | Refrigerator, Dishwasher, Dryer, Range - Electric, Microwave, Washer |
| Basement Type | Full |
| Constructed Date | 1982 |
| Construction Style Attachment | Detached |
| Cooling Type | Central Air Conditioning |
| Exterior Finish | Stucco |
| Fire Protection | Security System, Smoke Detector Only |
| Fireplace Present | Yes |
| Fireplace Type | Free Standing Metal |
| Flooring Type | Carpeted, Linoleum, Vinyl |
| Heating Type | Forced Air, See Remarks |
| Roof Material | Asphalt Shingle |
| Roof Style | Unknown |
| Stories Total | 2 |
| Size Interior | 1,823 Ft2 |
| Type | House |
| Utility Water | Municipal Water |
Parking
| Attached Garage | 1 |
| Heated Garage |
Land
| Access Type | Easy Access |
| Acreage | No |
| Fence Type | Fence |
| Land Amenities | Golf Nearby, Park, Recreation, Schools, Shopping |
| Landscape Features | Landscaped, Level, Underground Sprinkler |
| Sewer | Municipal Sewage System |
| Size Irregular | 0.16 |
| Size Total | 0.16 Ac|under 1 Acre |
| Size Total Text | 0.16 Ac|under 1 Acre |
| Zoning Type | Residential |
Rooms
| Level | Type | Length | Width | Dimensions |
|---|---|---|---|---|
| Basement | Recreation Room | 35'11'' x 11'5'' | ||
| Basement | Storage | 7'6'' x 5'5'' | ||
| Basement | Laundry Room | 9'3'' x 10'5'' | ||
| Basement | 4pc Bathroom | 11' x 8'10'' | ||
| Basement | Bedroom | 11' x 9'1'' | ||
| Main Level | Dining Room | 12'2'' x 7' | ||
| Main Level | Living Room | 17'4'' x 12'7'' | ||
| Main Level | Kitchen | 10'2'' x 10'3'' | ||
| Main Level | 4pc Bathroom | 7'5'' x 7'2'' | ||
| Main Level | 4pc Ensuite Bath | 7'5'' x 6'5'' | ||
| Main Level | Bedroom | 10'11'' x 11'5'' | ||
| Main Level | Primary Bedroom | 14'8'' x 11'7'' |
https://www.realtor.ca/real-estate/27325603/10105-prairie-valley-road-summerland-main-town
Contact Us
Contact us for more information

Micah Hudson
Personal Real Estate Corporation
micahhudson.com/
201 - 311 Main Street
Penticton, British Columbia V2A 5B7
(250) 462-7334
(250) 490-4988










































