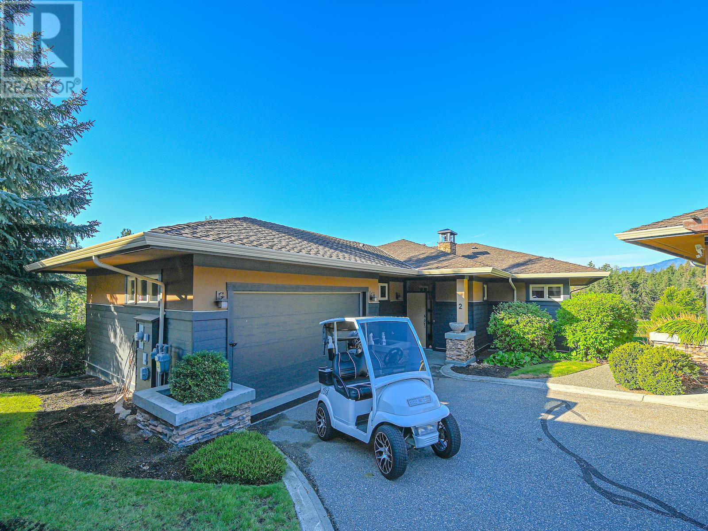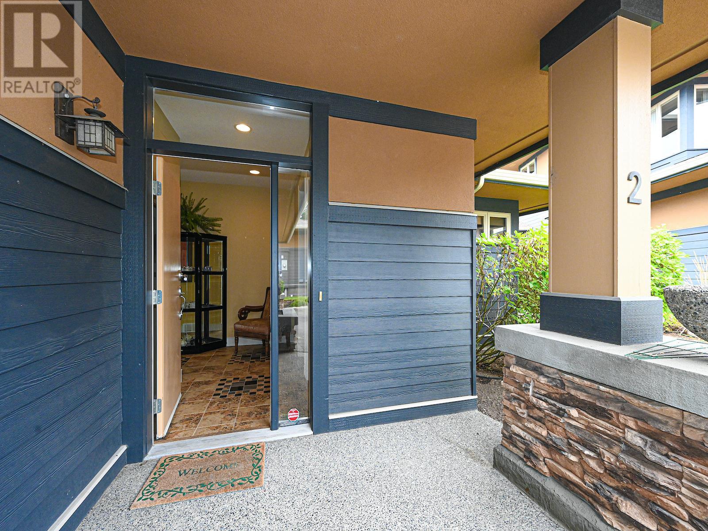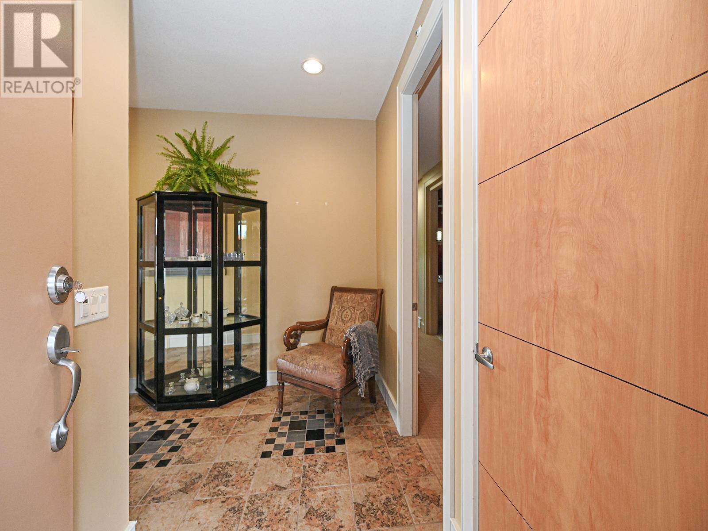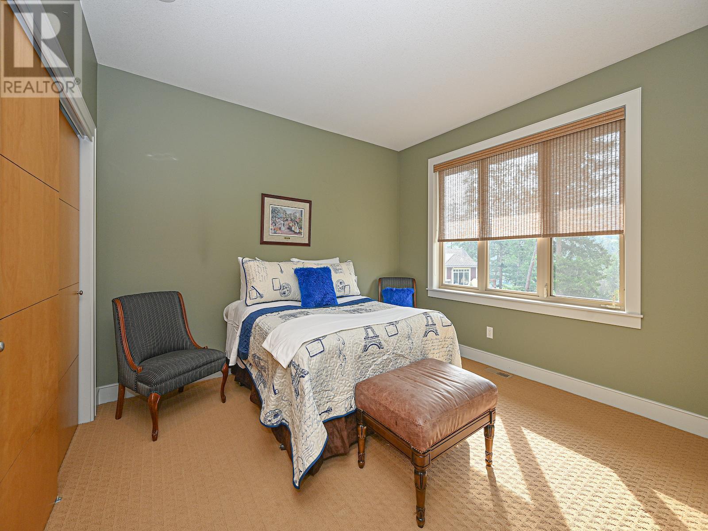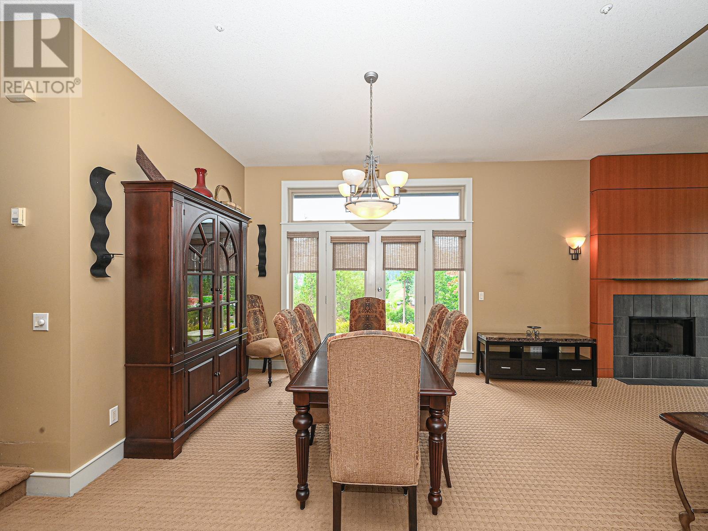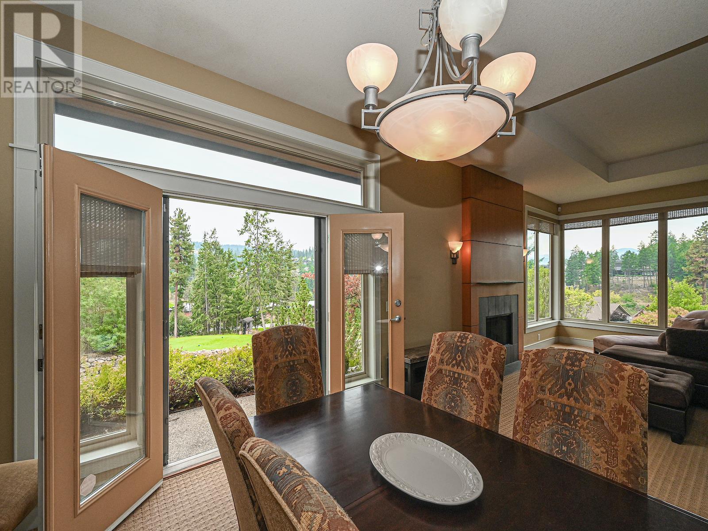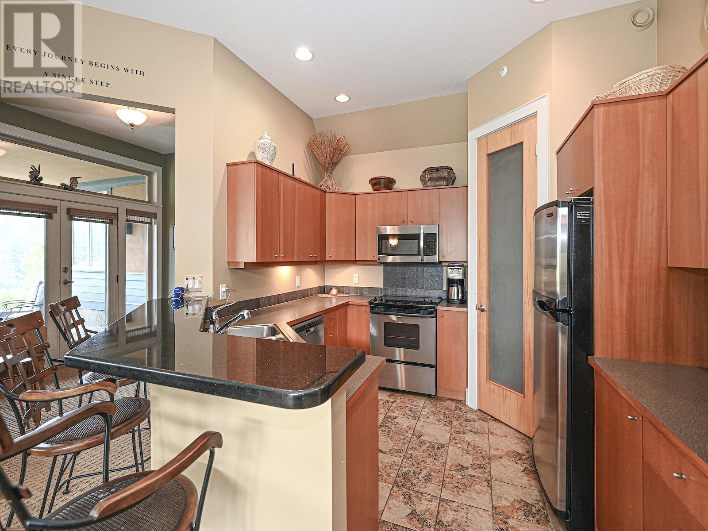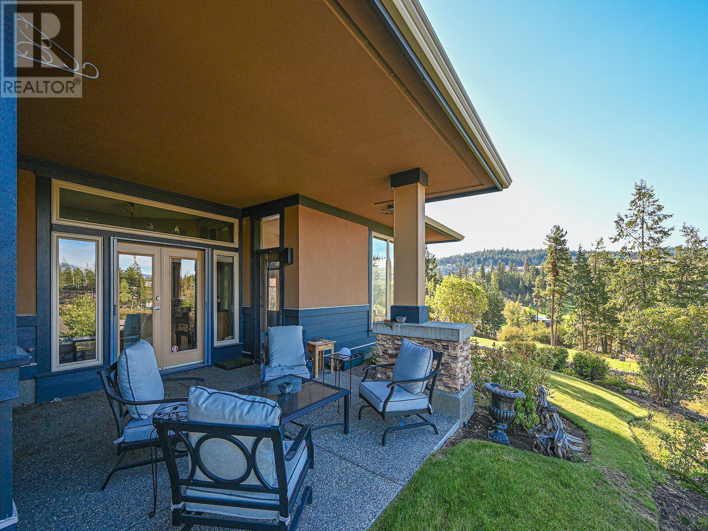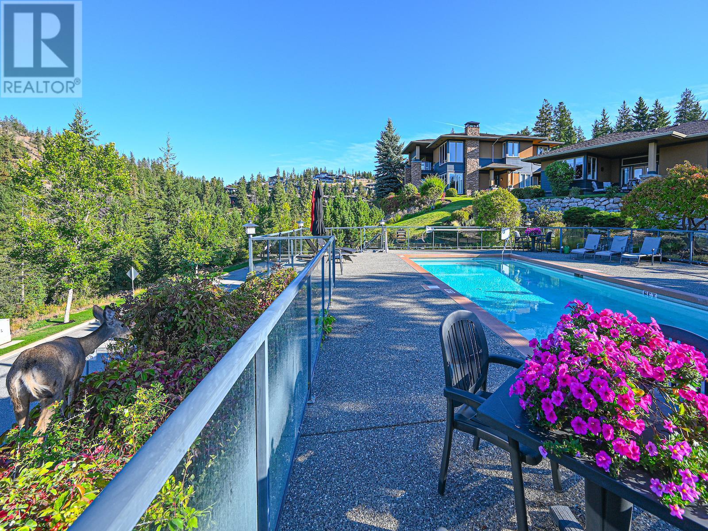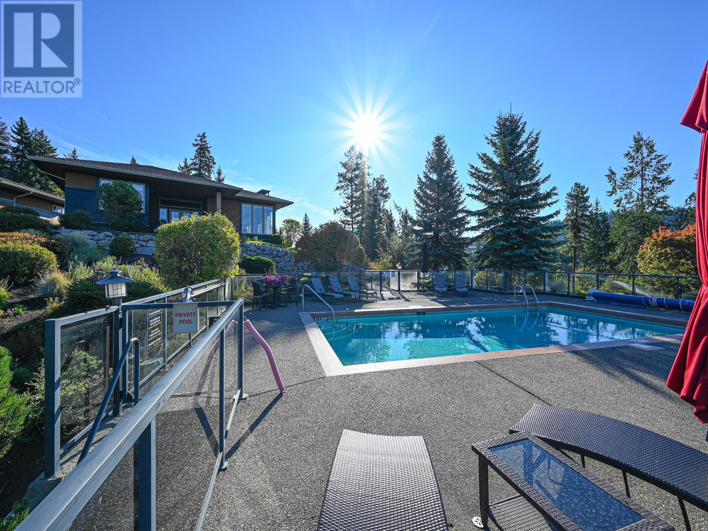101 Falcon Point Way Unit# 2 Vernon, British Columbia V1H 1V4
$890,000Maintenance, Reserve Fund Contributions, Insurance, Ground Maintenance, Property Management, Other, See Remarks, Recreation Facilities, Waste Removal, Water
$997.88 Monthly
Maintenance, Reserve Fund Contributions, Insurance, Ground Maintenance, Property Management, Other, See Remarks, Recreation Facilities, Waste Removal, Water
$997.88 MonthlyPremier location in beautiful Predator Ridge w transferrable PHASE 1 GOLF MEMBERSHIP! Expansive, 1800+sq/ft level rancher w 2 beds + 2baths + den w outstanding VIEWS! 1 of only 2 detached townhomes in this quiet 10 unit ""Hawk Crest"" complex, boasting its own private outdoor swimming pool. Originally built in 2001 w soaring ceilings, huge windows +double glass french doors there is a sense of retro-elegance. Airy and open space, simply never goes out of style! Spy on the golfers teeing off on #16 of the Ridge Course, or peek past the pool to holes #14 and 15 as you ""dine or recline"" from the dining room, living room, covered or uncovered outdoor patios! The oversized master wing is a true retreat with room for your king sized bed and furnishings, spacious walk-in closet plus 5pc ensuite bath w deep soaker tub and separate water closet/shower. The kitchen comes fully loaded w walk-in pantry and stainless appliances. The den/office gives ""just enough"" separation to be able to work quietly, or escape outside. A convenient laundry/mud room provides easy access to attached double garage. Strata fee: $997/mo (ask for details) Home owners enjoy full access to all Predator amenities incl: multi-million $ rec facility w indoor swimming pool, fitness studios, weight room, change rooms w steam/showers, miles and miles of outdoor hiking/biking trails, outdoor tennis courts and playgrounds. Rentals and pets are welcome with restrictions. PHASE 1 GOLF MEMBERSHIP with low transfer fee. (id:20009)
Property Details
| MLS® Number | 10322023 |
| Property Type | Single Family |
| Neigbourhood | Predator Ridge |
| Community Name | Hawk Crest |
| Community Features | Rentals Allowed |
| Parking Space Total | 2 |
| Pool Type | Inground Pool |
| Storage Type | Storage, Locker |
| Structure | Clubhouse, Playground |
| View Type | Mountain View, View (panoramic) |
Building
| Bathroom Total | 2 |
| Bedrooms Total | 2 |
| Amenities | Clubhouse |
| Architectural Style | Ranch |
| Basement Type | Crawl Space |
| Constructed Date | 2001 |
| Construction Style Attachment | Detached |
| Cooling Type | Central Air Conditioning |
| Exterior Finish | Stucco |
| Fire Protection | Sprinkler System-fire, Smoke Detector Only |
| Fireplace Present | Yes |
| Fireplace Type | Insert |
| Flooring Type | Carpeted, Ceramic Tile |
| Heating Type | Forced Air, See Remarks |
| Roof Material | Asphalt Shingle |
| Roof Style | Unknown |
| Stories Total | 1 |
| Size Interior | 1,819 Ft2 |
| Type | House |
| Utility Water | Municipal Water |
Parking
| Attached Garage | 2 |
Land
| Acreage | No |
| Landscape Features | Underground Sprinkler |
| Sewer | Municipal Sewage System |
| Size Total Text | Under 1 Acre |
| Zoning Type | Unknown |
Rooms
| Level | Type | Length | Width | Dimensions |
|---|---|---|---|---|
| Basement | Full Bathroom | Measurements not available | ||
| Main Level | Other | 20' x 21' | ||
| Main Level | Kitchen | 10'7'' x 10'6'' | ||
| Main Level | Den | 10'7'' x 10'6'' | ||
| Main Level | 5pc Ensuite Bath | Measurements not available | ||
| Main Level | Bedroom | 11'8'' x 12'6'' | ||
| Main Level | Primary Bedroom | 11'0'' x 18'4'' | ||
| Main Level | Dining Room | 11'4'' x 16'4'' | ||
| Main Level | Living Room | 21'1'' x 16'6'' |
https://www.realtor.ca/real-estate/27297685/101-falcon-point-way-unit-2-vernon-predator-ridge
Contact Us
Contact us for more information

Cheryl Soleway
www.cherylsoleway.com/
@cherylsoleway/
104 - 3477 Lakeshore Rd
Kelowna, British Columbia V1W 3S9
(250) 469-9547
(250) 380-3939
www.sothebysrealty.ca/




