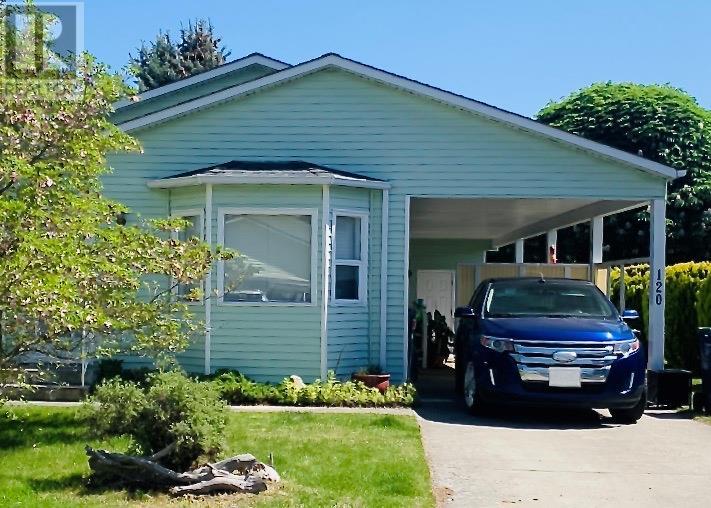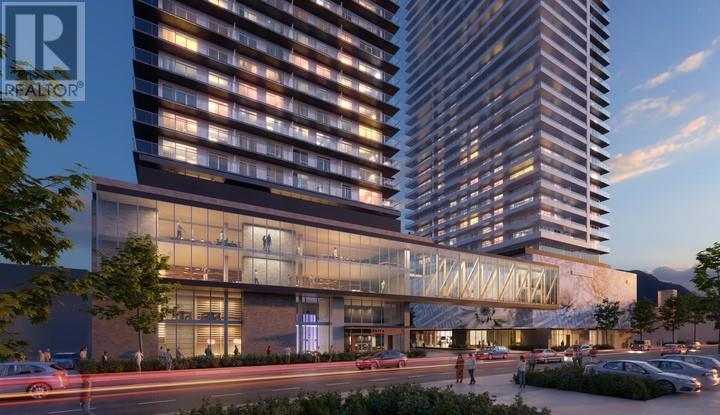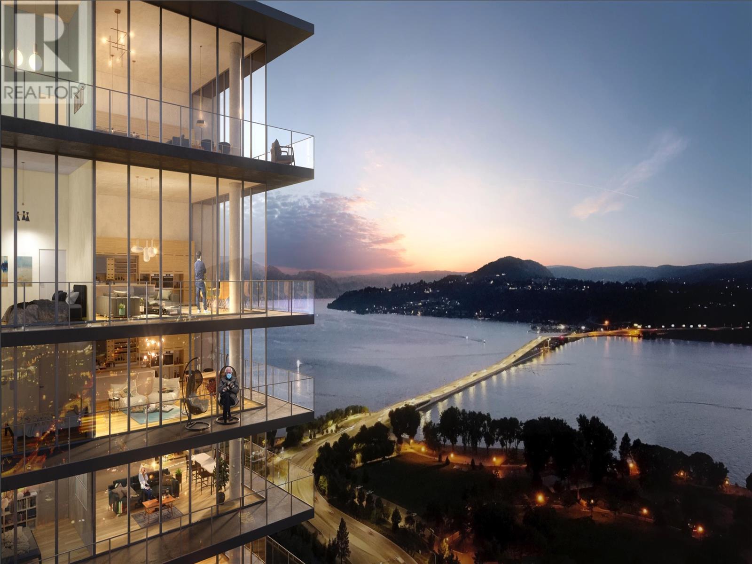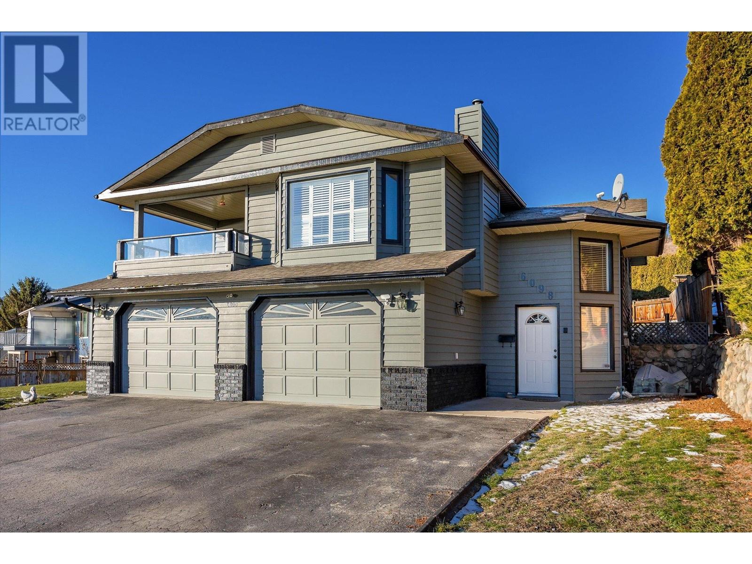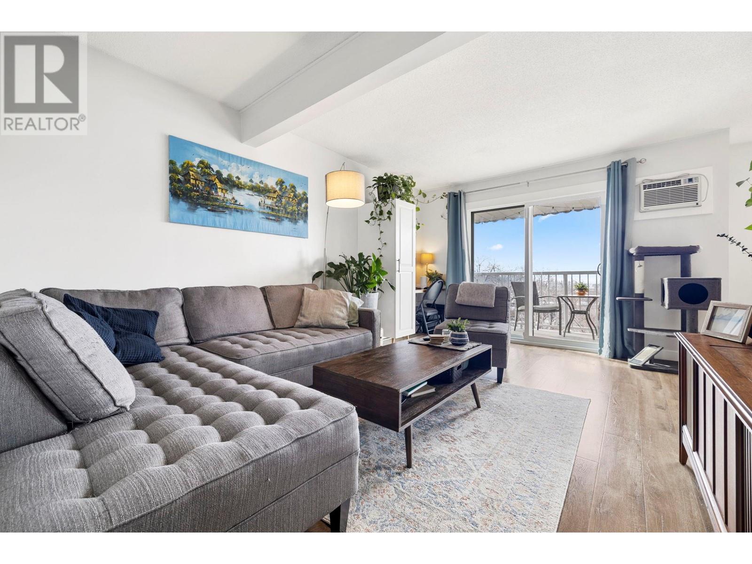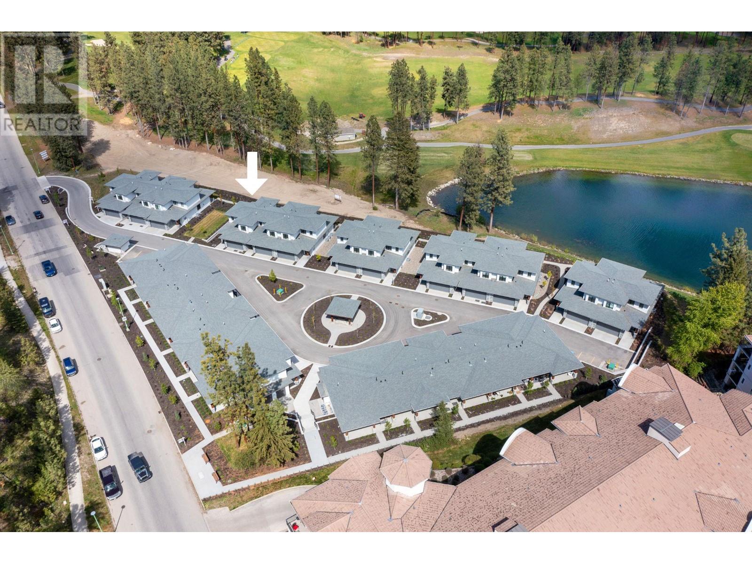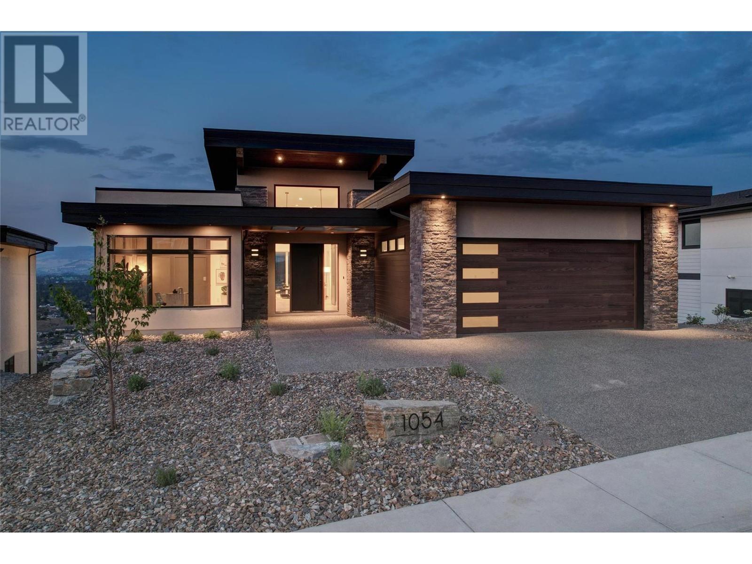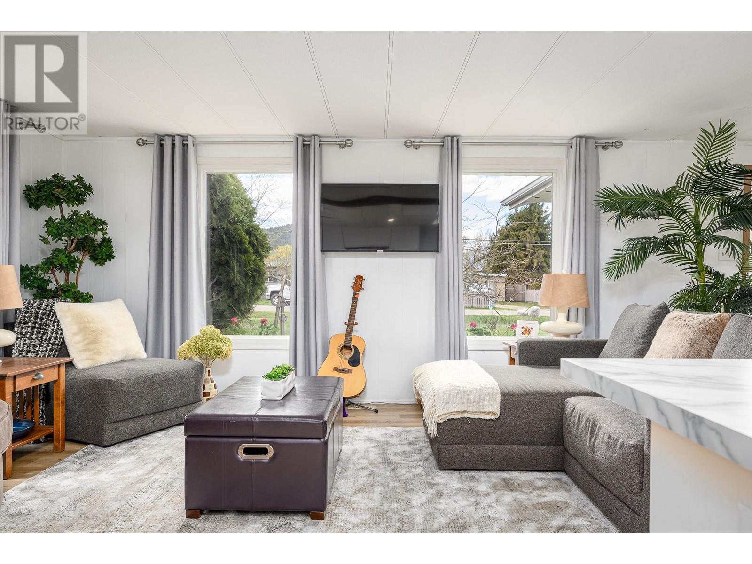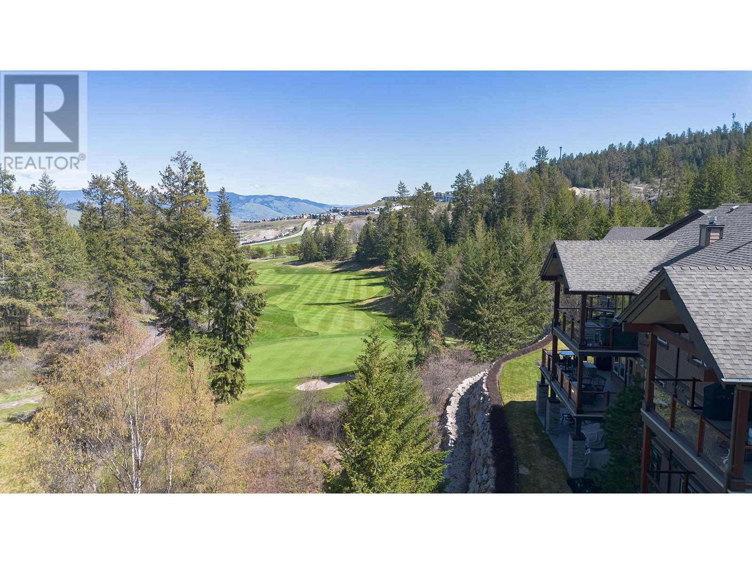BROADEN YOUR SEARCH
ALL LISTINGS
Not finding what you’re looking for among my own listings?
On this page you will find a complete archive of listings in Kamloops and the surrounding areas!
It’s important to not that I am not the agent attached to these listings – contact me for more details or to purchase these homes!
1370 Bullmoose Way
Osoyoos, British Columbia
A VERY PRIVATE RETREAT awaits you at this exclusive mountain-view residence, nestled on over 3 ACRES within a quiet cul-de-sac. The estate includes both an attached double garage and a detached 1,458 sq ft 6-car garage plus a 2-vehicle carport, making this a CAR BUFFS DREAM. Enjoy MAIN FLOOR LIVING! An expansive living area features a fireplace and seamlessly transitions to the gourmet kitchen and dining space, all with BREATHTAKING MOUNTAIN AND FOREST VIEWS. The primary suite with 5-PIECE ENSUITE, complete with a rejuvenating jetted tub and private deck access. There is also a second bedroom, and a large laundry room/mudroom, strategically positioned adjacent to the garage. On the lower level there is an additional bedroom with direct access to the outdoor oasis, complemented by a vast family room which also opens to the patio. Entertain alfresco, where a HEATED POOL with a picturesque grotto and slide awaits, alongside a HOT TUB and OUTDOOR FIREPLACE. Adjacent to the house is a SEPARATE 550 sq ft GUEST SUITE with 5 pc bath, great for visitors or extended family. RV PARKING equipped with electrical hookup completes this beautiful retreat. (id:20009)
Real Broker B.c. Ltd
RE/MAX All Points Realty
516 Similkameen Avenue
Princeton, British Columbia
Welcome to your newly built duplex style home in the picturesque town of Princeton! Enjoy rancher living and the perfect blend of modern amenities plus tranquil living. The open-concept living space offers an abundance of natural light, creating an inviting atmosphere for family gatherings and entertaining guests. Two bedrooms plus office/den (easily a third bedroom), two full bathrooms and open kitchen and living room. The heart of the home is the kitchen, boasting stainless steel appliances, including a gas range, and elegant quartz countertops. Walk-out to large patio and fully fenced and flat backyard. Lots of parking with double garage plus large driveway. Situated with South backyard exposure backing Cormack Marsh Park and the popular KVR Trail. Whether you're strolling to local shops, dining establishments, or simply taking in the natural beauty of the area, convenience is at your doorstep. Great opportunity for downsizing, first home or investment. (id:20009)
Homelife Advantage Realty (Central Valley) Ltd.
1102 Pottery. Lot 26 Road
Vernon, British Columbia
An excellent chance to acquire this property within the city limits, nestled among the well-established Vernon neighborhood. This 10-acre property boasts a cherry orchard, with 8.5 acres dedicated to Staccato cherry trees, planted four years ago, and an additional 1.5 acres ( Centennial cherry) planted just one year ago, all poised to soon reach full production. Along with the orchard, the purchase includes a modern Kubota tractor, a complete set of farming equipment, and a mobile home. Situated in proximity to a thriving Vernon neighbourhood, Please contact LR for further details. (id:20009)
RE/MAX Penticton Realty
1255 Raymer Avenue Unit# 120
Kelowna, British Columbia
This open concept, move-in-ready home feels like new. Delight in a modern kitchen equipped with quartz countertops and new appliances. The entire home has modern new lighting, complemented by freshly painted walls which makes for an aesthetically pleasing look. Relax in a spacious living room by the gas fireplace. The primary bedroom is generously sized, boasting a walk-in closet and an elegant ensuite. The exterior of the home features an enclosed tandem carport with durable hardy plank siding and windows. Bonus workspace or storage attached to the home. Enjoy privacy with minimal upkeep in the backyard. This home is part of a vibrant community offering numerous activities, a swimming pool, and a recreation center with a gym. Sunrise Village is conveniently located just minutes from downtown Kelowna. (id:20009)
Royal LePage Kelowna
1626 Water Street Unit# 3706
Kelowna, British Columbia
Take advantage of 10% deposit down for a limited time! Welcome to The Eli at Water Street by The Park; the centerpiece of a 3 tower residential development in a prime downtown location overlooking Okanagan Lake & City Park. The Eli features 42 stories, world class amenities, restaurants, shops and the new UBCO campus all within walking distance. Your new home gives you all that Kelowna has to offer. Homes feature spacious floor plans, private balconies with expansive views & contemporary finishes throughout. An extraordinary amenities package is found at The Deck where residents can enjoy a fully equipped gym, heated pool overlooking the lake, dog wash, golf simulator, ample indoor/outdoor entertaining and recreational space and a co-workspace. Interiors feature quality fixtures with 2 designer colour palettes, elevated touches like marbled porcelain tile, KOHLER chrome fixtures, luxury vinyl flooring & a luxury integrated & stainless steel Fulgor Milano appliance package that will make you love where you live! Estimated completion in 2025. (id:20009)
Oakwyn Realty Ltd.
1626 Water Street Unit# 2804
Kelowna, British Columbia
Take advantage of 10% deposit down for a limited time! Welcome to The Eli at Water Street by The Park; the centerpiece of a 3 tower residential development in a prime downtown location overlooking Okanagan Lake & City Park. The Eli features 42 storeys, world class amenities along with restaurants, shops and the new UBCO campus all within walking distance, your new home gives you all that Kelowna has to offer. Homes feature spacious floor plans, private balconies with expansive views & contemporary finishes throughout. An extraordinary amenities package is found at The Deck where residents can enjoy a fully equipped gym & heated pool overlooking the lake, dog wash, golf simulator, ample indoor/outdoor entertaining and recreational space and a co-workspace. Interiors feature quality fixtures with 2 designer colour palettes, elevated touches like marbled porcelain tile, KOHLER chrome fixtures, luxury vinyl flooring & a luxury integrated & stainless steel Fulgor Milano appliance package that will make you love where you live! More options available. Presentation Centre open Saturday to Tuesday 12-5. Estimated completion in 2025. (id:20009)
Oakwyn Realty Ltd.
6098 Gummow Road
Peachland, British Columbia
***OPEN HOUSE SUNDAY APRIL 28 2-4PM *** Welcome Home to 6098 Gummow Road - a 2500 sq ft family home nestled on a serene street in Peachland, eagerly awaiting your personal touches. Conveniently located near town and essential amenities, this property strikes the ideal harmony between peaceful suburban living and easy access to everyday necessities. With three bedrooms, three bathrooms, open concept living, sizeable recreation room, cold storage room and a 3 car garage this 1989 home is move in ready and perfect for a growing family wanting to settle in Peachland. Outside enjoy the two decks with views of Okanagan Lake, a mature garden with peach tree and large vegetable garden ready for Spring planting and a very large driveway – great for boat, RV and guests. (id:20009)
Royal LePage Kelowna
445 Holbrook Road W Unit# 8
Kelowna, British Columbia
Welcome to Holbrook Manor! This top floor, corner unit sits on top of the Dougall Bench in South Rutland and comes with 2 bedrooms, 1 bathroom and its own exterior entrance. Embrace the Okanagan lifestyle with your morning cup of coffee or evening glass of wine while enjoying an expansive view of the city and glimpse of the Okanagan Lake from your private deck. This unit comes with in suite laundry, an assigned parking stall, and a large storage locker. This condo has been updated head-to-toe including but not limited to: smart thermostats, new flooring and tile, stacked washer/dryer, kitchen countertops, new windows, storage room built-ins and fresh paint throughout. The strata has been on the ball updating the deck within the past year and the roof in 2020. Holbrook Manor is located within walking distance to grocery stores, restaurants, parks, schools and public transit. The pet friendly complex allows for many different types of animals including a large dog up to 24” at the shoulder. (id:20009)
Royal LePage Kelowna
1979 Country Club Drive Unit# 4
Kelowna, British Columbia
** SPRING SAVINGS ** Mortgage Buy Down Program - Enjoy a 3.49% Interest Rate with this exciting Developer Incentive. Contact Quail Landing sales team for full details. + take advantage of the increased PTT exemption amount for a new-build home and save almost $18,000 (some conditions apply). This home is the best value 3-bedroom End townhome at Quail Landing. Home #4 is a beautiful, bright 3-bedroom+den, 2.5-bathroom end-townhome, boasting a timeless style with wide plank laminate wood flooring throughout the main, a linear gas fireplace and a spacious kitchen with Kitchenaid appliances including a 5-burner gas range, quartz countertops, a waterfall island and shaker cabinetry with under cabinet lighting. Energy efficient windows, LED lighting, 8’ solid core interior bedroom/bathroom doors, and an Energy Star washer & dryer. The covered back patio has natural gas BBQ hook-up, and there is an option to add an electric vehicle charge station to the double garage. Brand new. Move-in Ready. 2-5-10 year New Home Warranty and meets Step 3 of the BC Energy Code. Set along the 18th hole of the Quail Course, you’ll love your new golf course lifestyle and the scenic natural beauty surrounding Quail Landing. Walk to the Okanagan Golf Club’s newly renovated clubhouse and Table Nineteen restaurant, opening this spring. Minutes to YLW, UBC-O, and shopping and dining. Photos/Virtual Tour are home #8. Showhome Open Sat & Sun from 12-4pm at #8-1979 Country Club Drive or by appointment. (id:20009)
RE/MAX Kelowna
1054 Emslie Street
Kelowna, British Columbia
Step into luxury at The Trailhead in The Ponds, where Richmond Custom Homes unveils a masterpiece. Nestled beneath the majestic Kuipers Peak in Upper Mission, this new show home promises unparalleled views and outdoor experiences just steps from your doorstep. Towering 16ft vaulted ceilings and floor-to-ceiling windows bathe the interior in natural light, framing panoramic views of Kelowna's stunning landscape. The California-inspired interior design evokes tranquility and sophistication, offering a serene retreat from the bustling world outside. The main floor beckons with a lavish primary suite boasting a spa-like ensuite, a versatile office space, convenient powder room, and a well-appointed chef's kitchen. Equipped with a stainless steel Bosch appliance package, expansive island, and walk-in pantry with an additional sink, the kitchen is a culinary enthusiast's dream. Step outside onto the expansive 361 square foot covered deck to soak in the sweeping views while entertaining guests or enjoying quiet moments. Descend to the lower level, where luxury meets functionality. A walk-out basement leads to outdoor adventures, while two guest bedrooms and a bathroom offer comfort and privacy for visitors. Entertain in style at the wet bar, or marvel at the glass-walled gym, designed to inspire and invigorate. From morning hikes to evening gatherings, this exquisite show home invites you to experience luxury living in a sought-after neighbourhood. Show home hours Thurs-Sun 12-4. (id:20009)
Oakwyn Realty Ltd.
2449 Dallas Road
Vernon, British Columbia
Introducing the Gem of the Landing! This is the one you have been waiting for!! A stunning home situated on a spacious (and flat) 1/4 acre lot, offering a haven for garden enthusiasts. No strata or no pad fees, just your very own land to call home. Prepare to be amazed by the exquisite updates throughout this home, with the highlight being the custom quality kitchen - a dream for entertaining guests. Enjoy al fresco dining in the outdoor screened-in dining area. There is even a cozy bunkhouse to accommodate your guests. Ample parking space for your RV or Boat. The property boasts raised garden boxes and a variety of flourishing perennials and fruit trees. Fully Fenced Backyard with excellent privacy. New Furnace, AC, HWT, New Electrical and Electrical Panel, New Plumbing, New Flooring, the list goes on and on! Minutes to the Beach and to Marshall Fields for Pickle Ball. Close to Elementary, Secondary Schools and Shopping! Deregistered Manufactured Home. Don't miss the Virtual Tour! (id:20009)
Royal LePage Downtown Realty
333 Longspoon Drive Unit# 15
Vernon, British Columbia
A setting beyond compare! Designed to entertain and take full advantage of the captivating views of Predator Ridge golf course, mountains & valley. This 2 bed 2 bath townhome offers a unique resort lifestyle living. Upon entry you’re greeted by a grand, open floor plan with 14ft. vaulted ceiling that flows seamlessly between the kitchen, dining and living area perfect for entertaining your guests. The French doors off the living room allow for indoor/outdoor living ideal for summer BBQ’s or unwinding after a long day and savouring the views of the 7th & 8th hole of Predator Ridge Golf Course. The kitchen features s/s appliances, quality cabinetry and a generous center island great for prep and storage. Set on the top level you have a front balcony to enjoy your morning coffee and watch the sunrise. Or relax on the back patio to watch friends and family putt & tee off into the sunset. Predator Ridge offers a variety of recreational activities incl. tennis, pickleball, hiking/biking, gym w/pool & spa facilities, 36 holes championship golf and much more! Take a virtual tour or book your private showing today! Furniture optional. Golf Membership negotiable. (id:20009)
Royal LePage Kelowna
Check out my KAMLOOPS LISTINGS MAP
See all the available listings in Kamloops in a handy map format.
Buying a Home
Learn more about the process of purchasing a home.
Getting ready to Sell?
Learn why it pays to use a Realtor® when selling your home.




