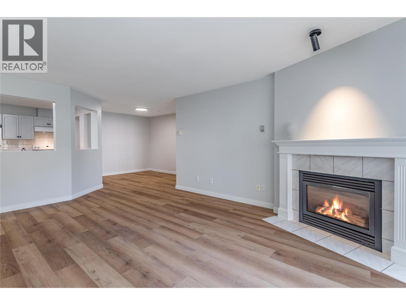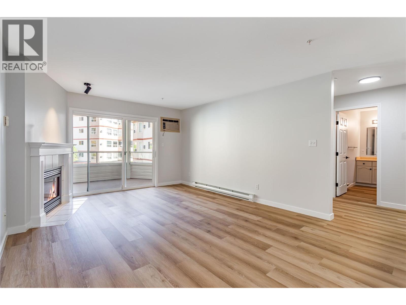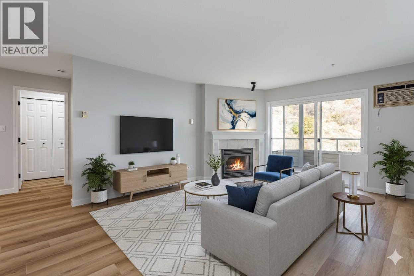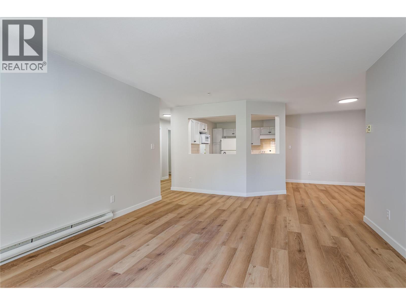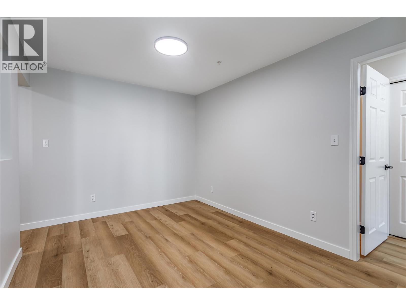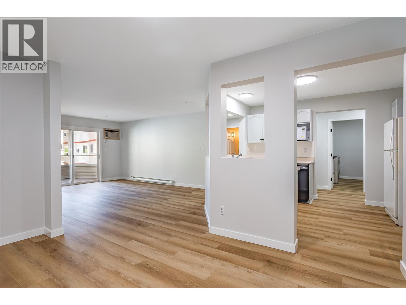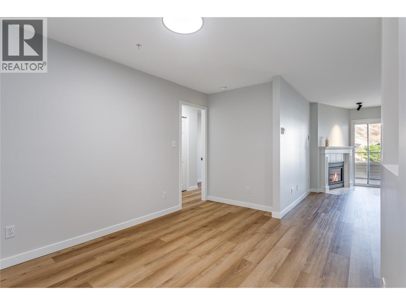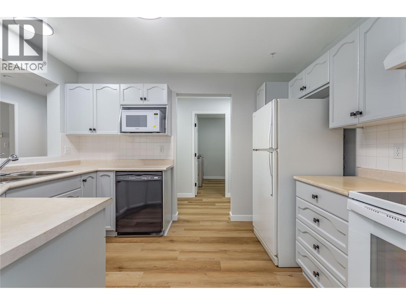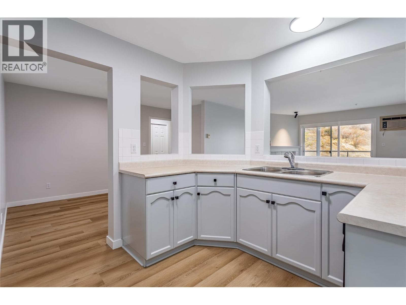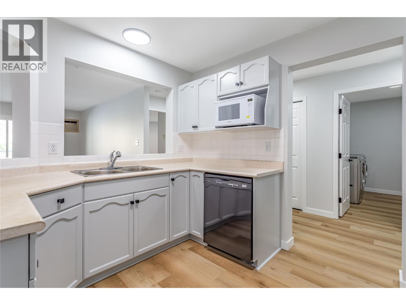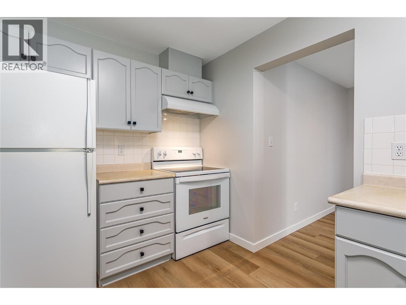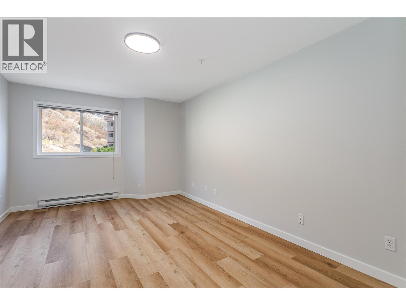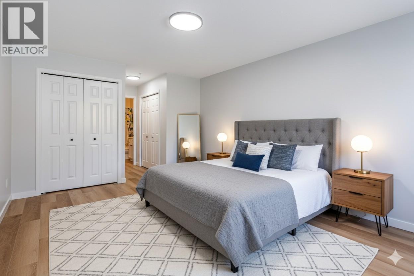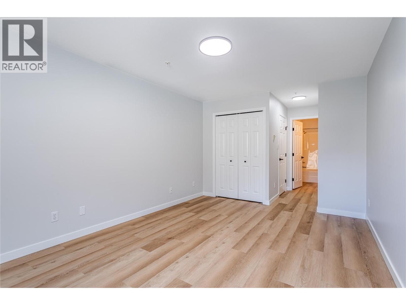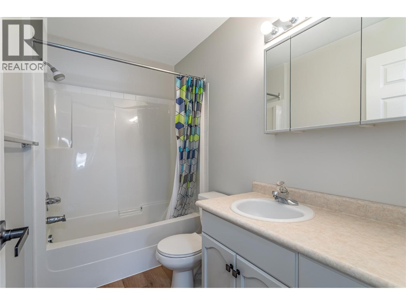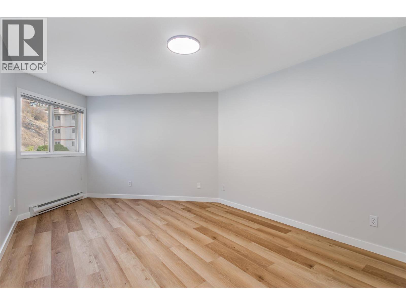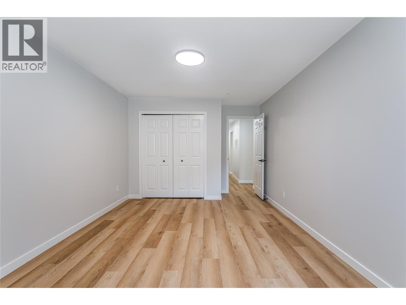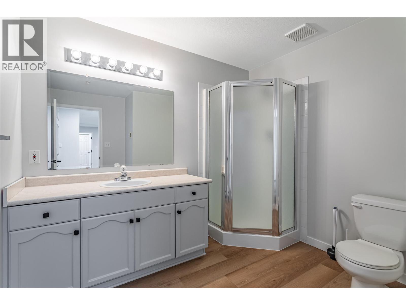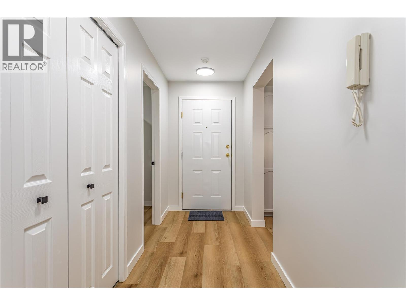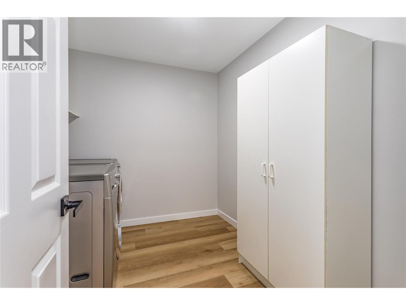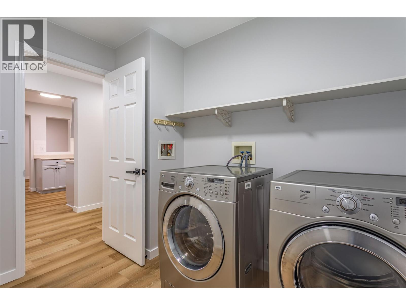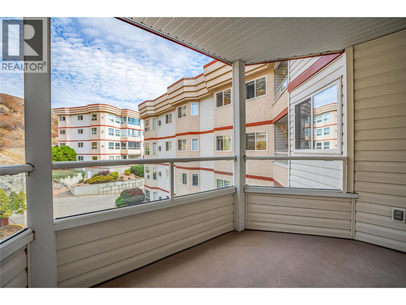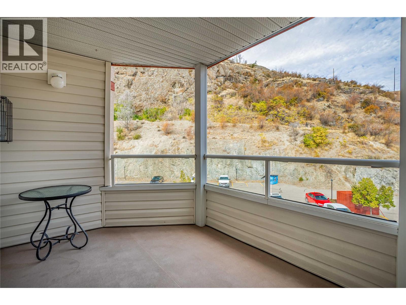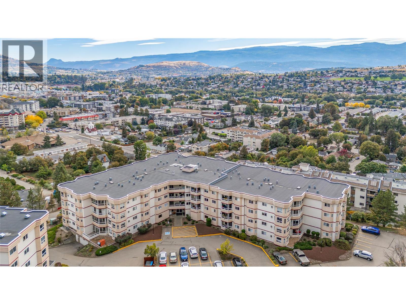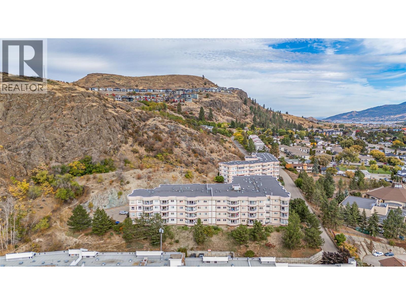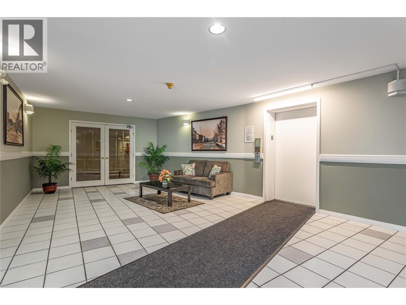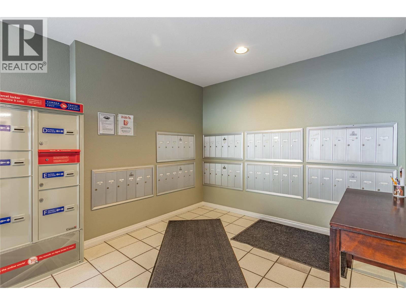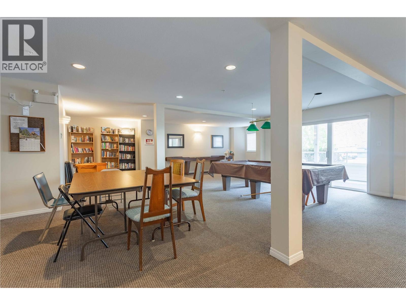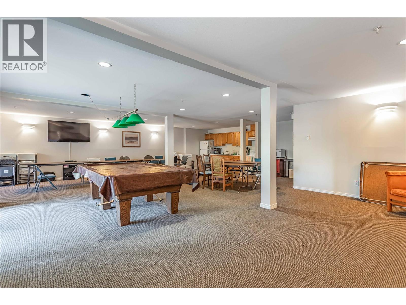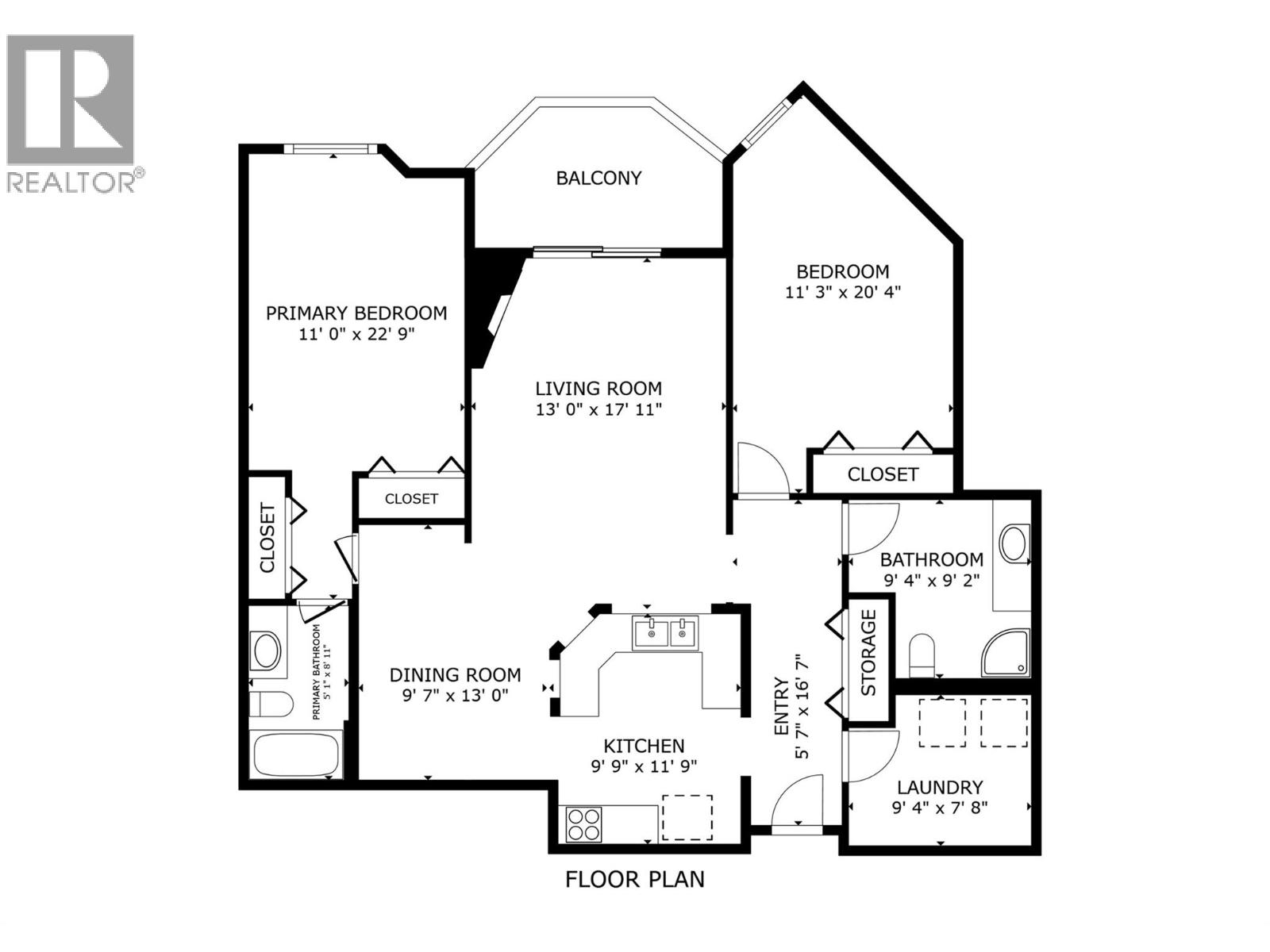3806 35 Avenue Unit# 309 Vernon, British Columbia V1T 9N6
$399,000Maintenance,
$472.91 Monthly
Maintenance,
$472.91 Monthly**Open House Sunday Nov 9th 1-3pm** Exceptional opportunity to own a renovated, spacious, and bright property in one of Vernon's most convenient and sought after areas. This move in ready 1300 sq. ft. condo has been well renovated: NEW flooring, NEW paint, NEW lighting, and an upgraded kitchen. Features include a private deck with serene mountain slope views (perfect for deer watching!), and a highly desirable split-bedroom layout for maximum privacy. The spacious primary suite even includes a private ensuite bath. Building amenities are excellent: SECURE underground parking, dedicated storage locker, a common room including library and billiards, and lots of visitor parking. Fantastic location close to all services: transit, schools, shopping, & Downtown. One pet allowed. This property is ideal for any savvy investor, and especially for first time buyers or downsizers seeking low maintenance quality of life. AFFORDABLE, UPGRADED, & CONVENIENT. book your showing today! (id:63869)
Property Details
| MLS® Number | 10365512 |
| Property Type | Single Family |
| Neigbourhood | Alexis Park |
| Community Name | Turtle Mountain Estates |
| Community Features | Pets Allowed With Restrictions |
| Parking Space Total | 1 |
| Storage Type | Storage, Locker |
Building
| Bathroom Total | 2 |
| Bedrooms Total | 2 |
| Constructed Date | 1995 |
| Cooling Type | Wall Unit |
| Heating Type | Baseboard Heaters |
| Stories Total | 1 |
| Size Interior | 1,319 Ft2 |
| Type | Apartment |
| Utility Water | Municipal Water |
Parking
| Parkade | |
| Underground | 1 |
Land
| Acreage | No |
| Sewer | Municipal Sewage System |
| Size Total Text | Under 1 Acre |
| Zoning Type | Unknown |
Rooms
| Level | Type | Length | Width | Dimensions |
|---|---|---|---|---|
| Main Level | Living Room | 13' x 17'11'' | ||
| Main Level | Dining Room | 9'7'' x 13' | ||
| Main Level | Kitchen | 9'9'' x 11'9'' | ||
| Main Level | Foyer | 5'7'' x 16'7'' | ||
| Main Level | Laundry Room | 9'4'' x 7'8'' | ||
| Main Level | Full Bathroom | 9'4'' x 9'2'' | ||
| Main Level | Full Ensuite Bathroom | 5'1'' x 8'11'' | ||
| Main Level | Bedroom | 11'3'' x 20'4'' | ||
| Main Level | Primary Bedroom | 11' x 22'9'' |
https://www.realtor.ca/real-estate/28977102/3806-35-avenue-unit-309-vernon-alexis-park
Contact Us
Contact us for more information

Riley Bandick
rileybandick.ca/
www.facebook.com/profile.php?id=61562316602780
www.linkedin.com/in/riley-bandick-328aa2234/
www.instagram.com/riley.bandick/
251 Harvey Ave
Kelowna, British Columbia V1Y 6C2
(250) 869-0101
(250) 869-0105
assurancerealty.c21.ca/

