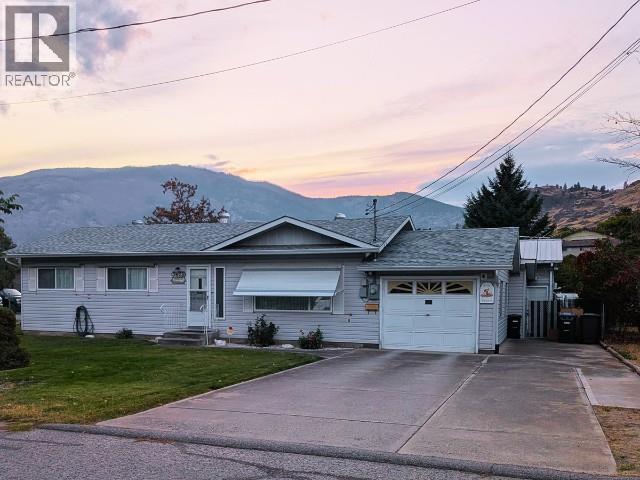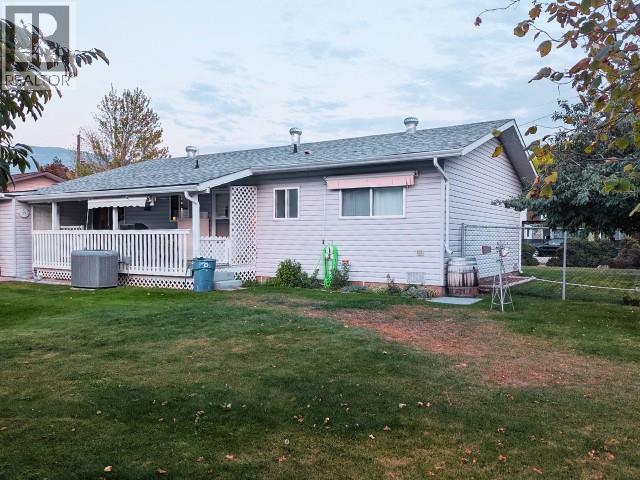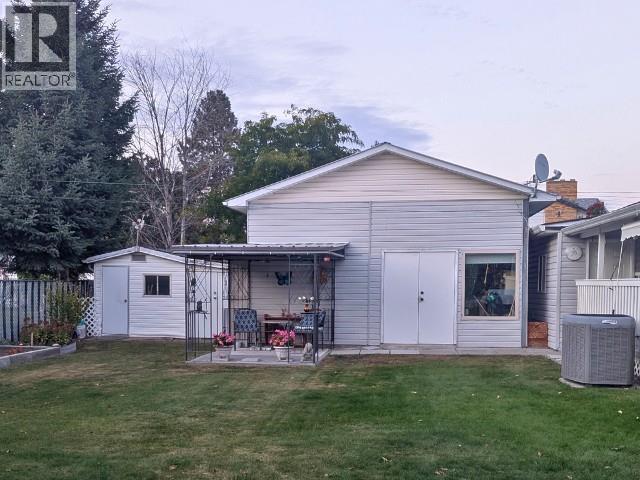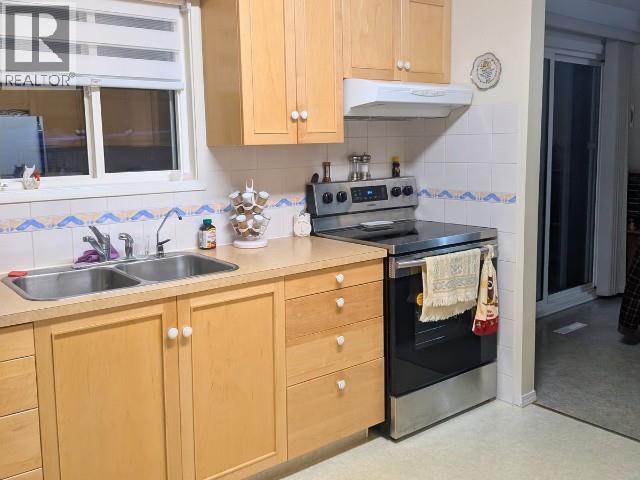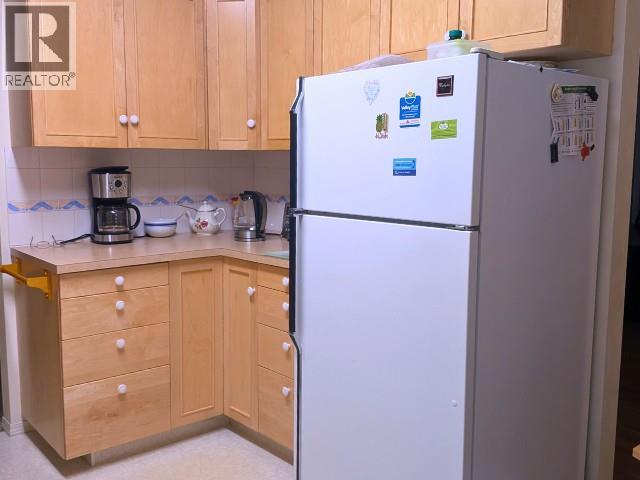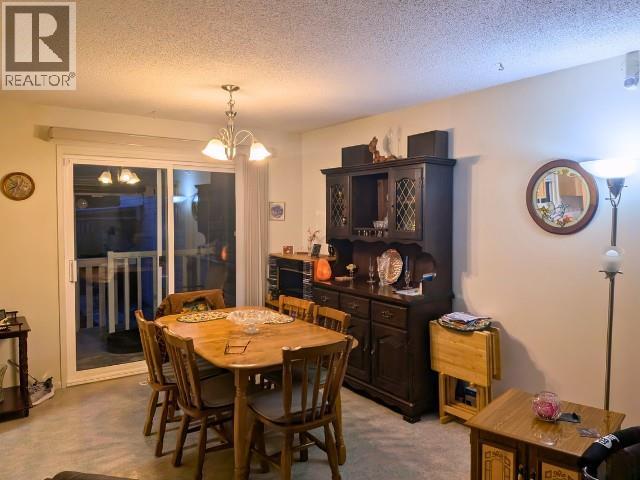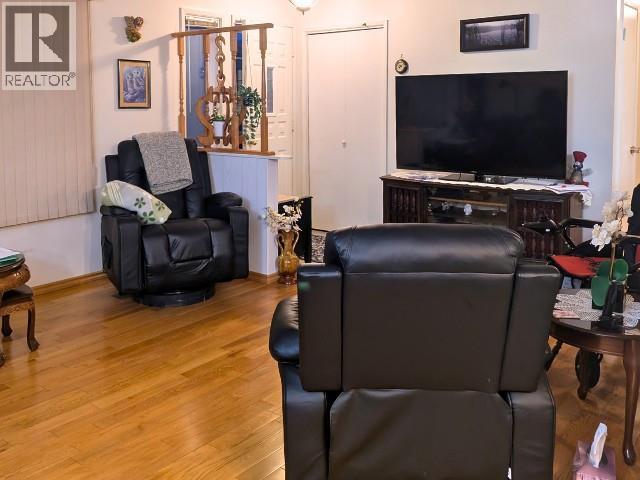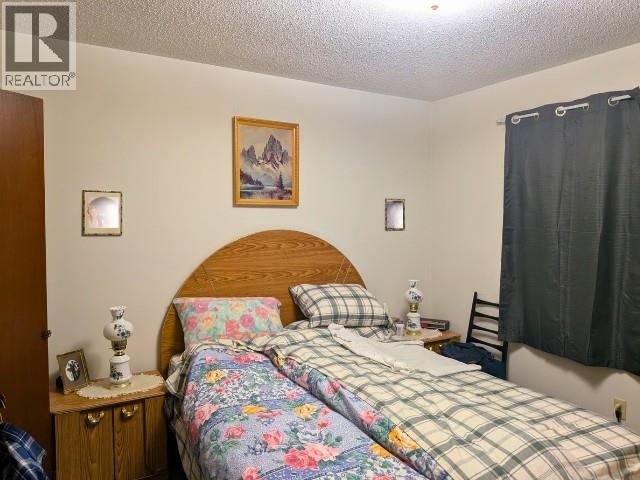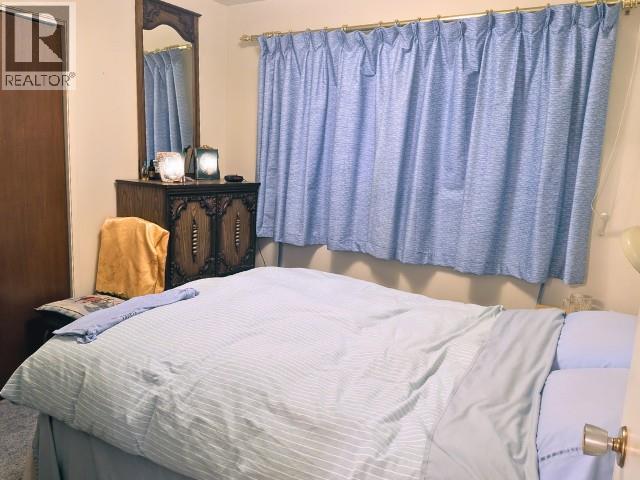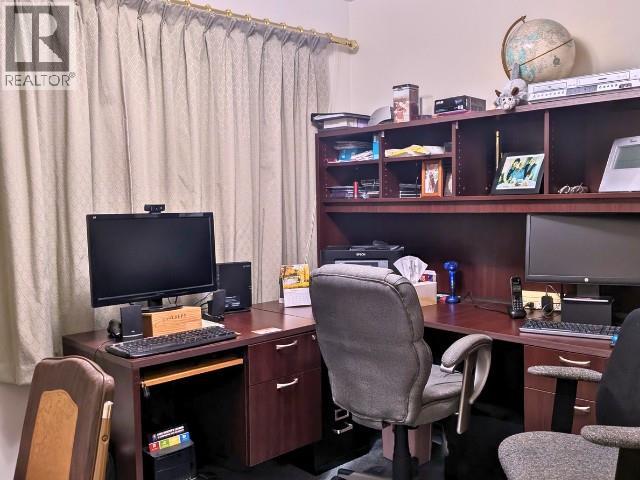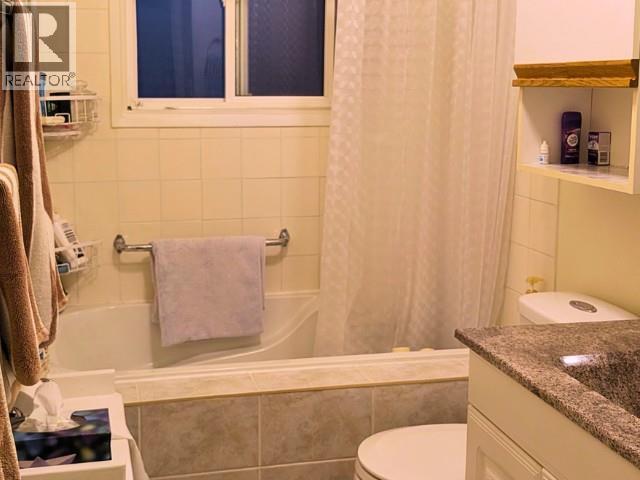250-320-5301
lisamoonie@royallepage.ca
5828 Columbia Street Oliver, British Columbia V0H 1T0
3 Bedroom
2 Bathroom
1,056 ft2
Ranch
Central Air Conditioning
Heat Pump
Landscaped, Level, Underground Sprinkler
$519,000
Meticulously maintained home on a flat corner lot. This property offers a well-kept yard with two plum trees and a hazelnut tree. The home includes a spacious workshop, single garage, and a storage shed for all your tools and hobbies. Enjoy the comfort of a jetted tub and a relaxing sauna. A perfect property for those seeking space, function, and pride of ownership. (id:63869)
Property Details
| MLS® Number | 10365692 |
| Property Type | Single Family |
| Neigbourhood | Oliver |
| Amenities Near By | Golf Nearby, Recreation, Schools, Shopping |
| Features | Level Lot, Jacuzzi Bath-tub |
| Parking Space Total | 3 |
| View Type | Mountain View |
Building
| Bathroom Total | 2 |
| Bedrooms Total | 3 |
| Appliances | Refrigerator, Cooktop - Electric, Washer & Dryer |
| Architectural Style | Ranch |
| Basement Type | Crawl Space |
| Constructed Date | 1975 |
| Construction Style Attachment | Detached |
| Cooling Type | Central Air Conditioning |
| Fire Protection | Controlled Entry, Smoke Detector Only |
| Flooring Type | Mixed Flooring |
| Heating Fuel | Electric |
| Heating Type | Heat Pump |
| Roof Material | Asphalt Shingle |
| Roof Style | Unknown |
| Stories Total | 1 |
| Size Interior | 1,056 Ft2 |
| Type | House |
| Utility Water | Municipal Water |
Parking
| Attached Garage | 1 |
| Street | |
| R V |
Land
| Acreage | No |
| Fence Type | Fence |
| Land Amenities | Golf Nearby, Recreation, Schools, Shopping |
| Landscape Features | Landscaped, Level, Underground Sprinkler |
| Sewer | Municipal Sewage System |
| Size Irregular | 0.21 |
| Size Total | 0.21 Ac|under 1 Acre |
| Size Total Text | 0.21 Ac|under 1 Acre |
| Zoning Type | Residential |
Rooms
| Level | Type | Length | Width | Dimensions |
|---|---|---|---|---|
| Main Level | Full Bathroom | 5'2'' x 4'5'' | ||
| Main Level | Dining Room | 10'6'' x 9'10'' | ||
| Main Level | Laundry Room | 10'2'' x 6'1'' | ||
| Main Level | Full Bathroom | 10'3'' x 4'9'' | ||
| Main Level | Living Room | 16'4'' x 12'8'' | ||
| Main Level | Kitchen | 10'1'' x 9'9'' | ||
| Main Level | Bedroom | 9'9'' x 9'9'' | ||
| Main Level | Bedroom | 9'9'' x 8'9'' | ||
| Main Level | Primary Bedroom | 10'9'' x 10'2'' |
Utilities
| Electricity | Available |
| Natural Gas | Available |
| Sewer | Available |
| Water | Available |
https://www.realtor.ca/real-estate/28979476/5828-columbia-street-oliver-oliver
Contact Us
Contact us for more information

Delta Long
www.suttonwestcoast.com
Sutton Group-West Coast Realty (Surrey/24)
15595 24 Avenue
Surrey, British Columbia V4A 2J4
15595 24 Avenue
Surrey, British Columbia V4A 2J4
(604) 538-8888
(604) 538-0237
www.sutton.com

