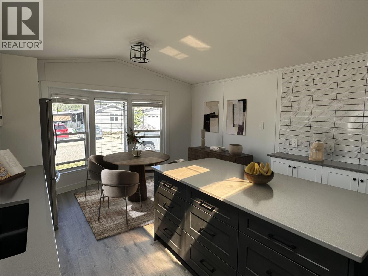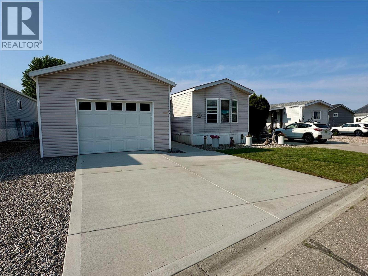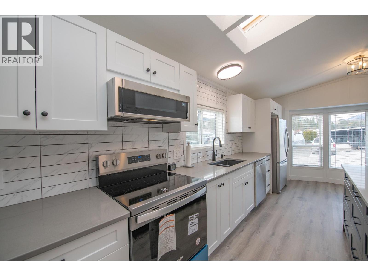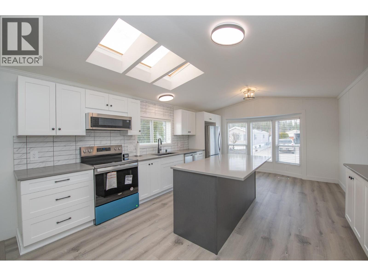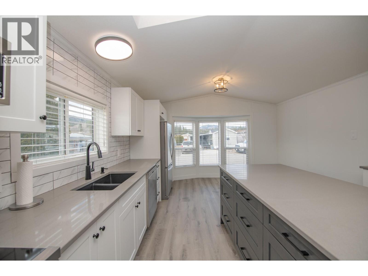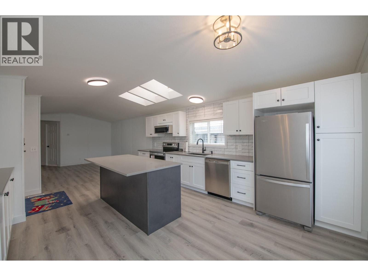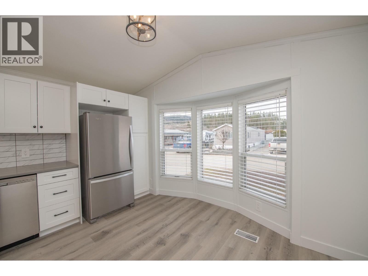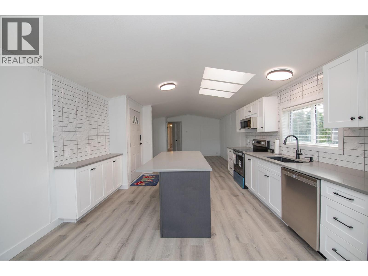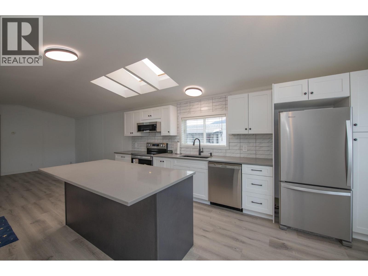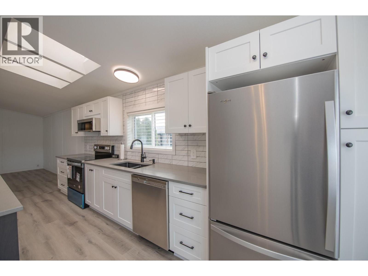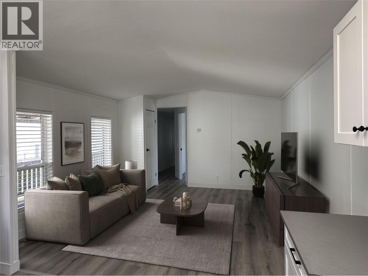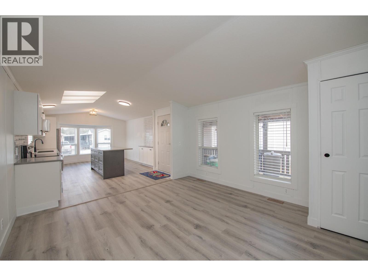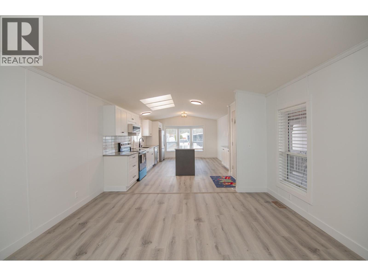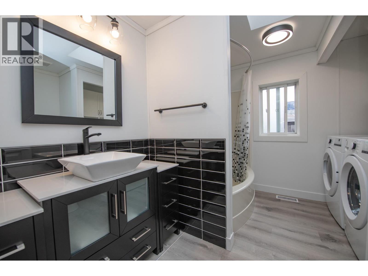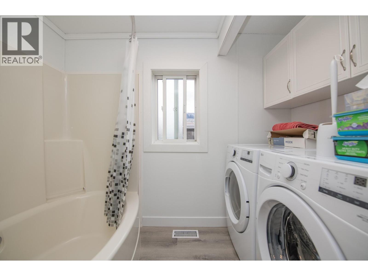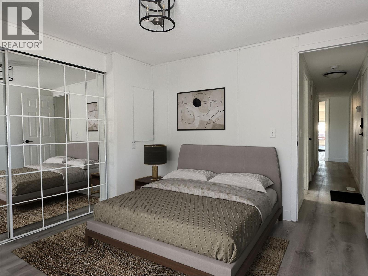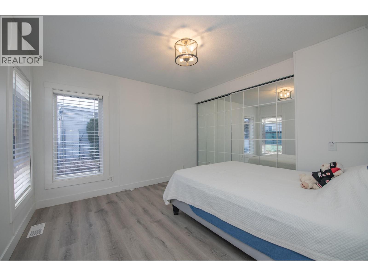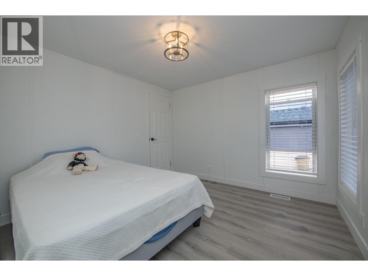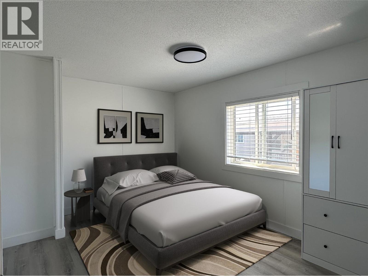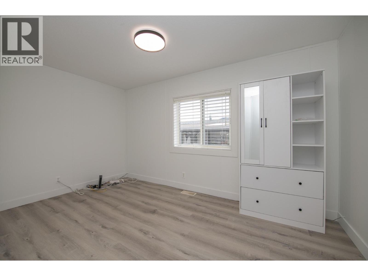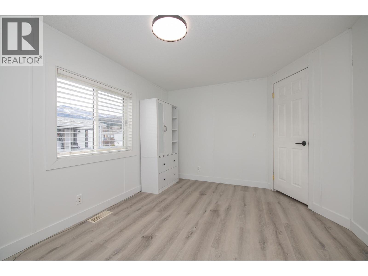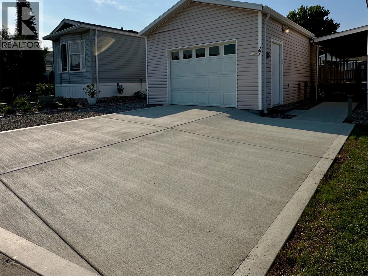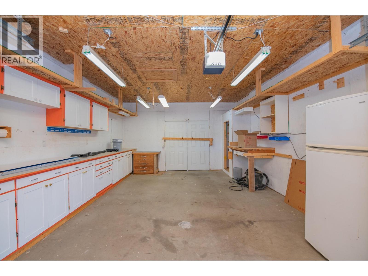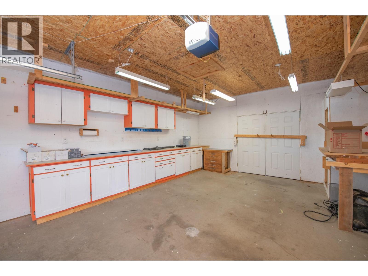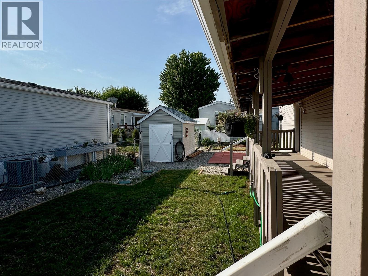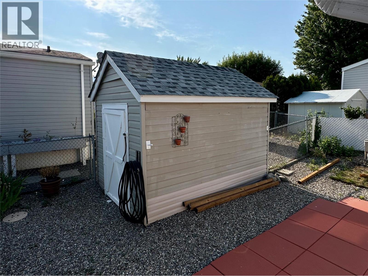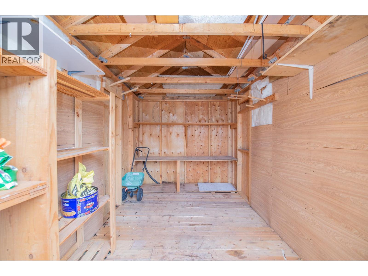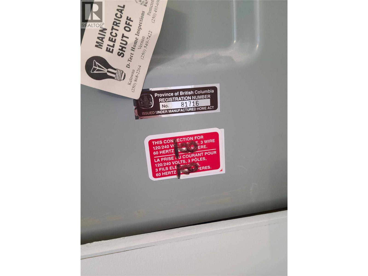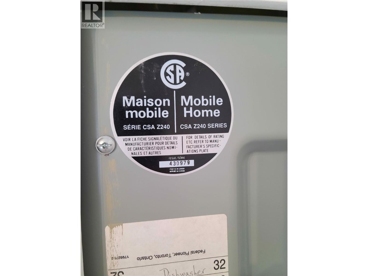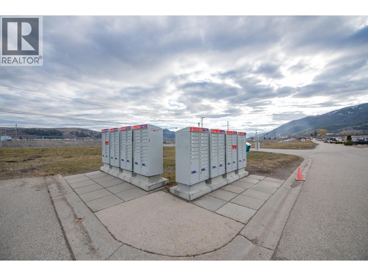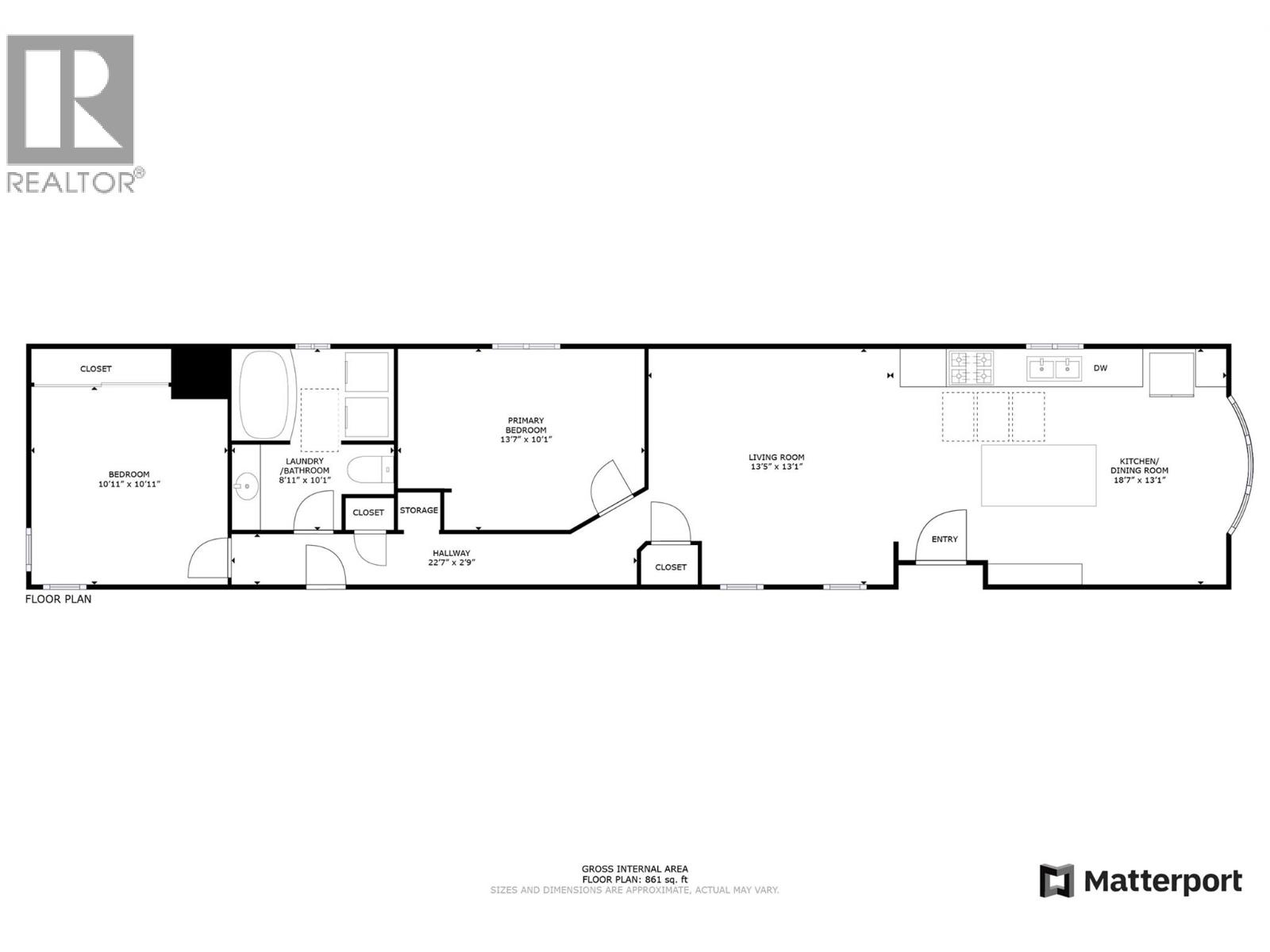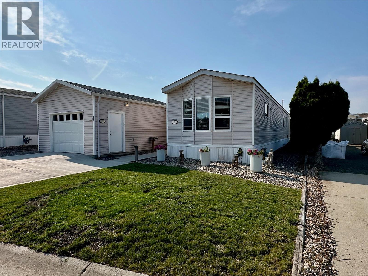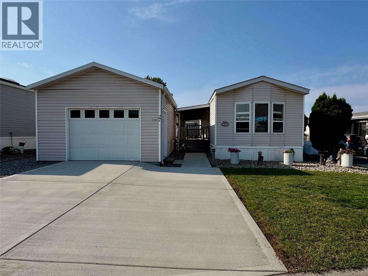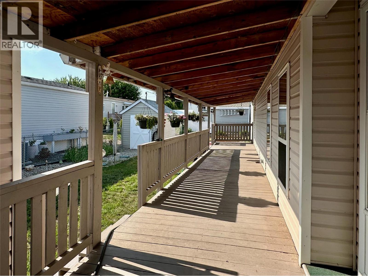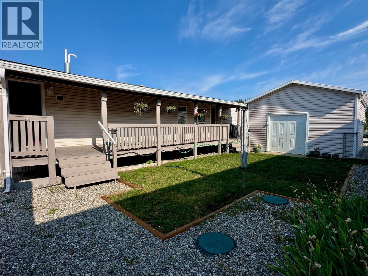12560 Westside Road Unit# 27 Vernon, British Columbia V1H 1S9
$323,000Maintenance, Pad Rental
$500 Monthly
Maintenance, Pad Rental
$500 MonthlyBeautifully Renovated Home with Detached Workshop & Private Yard! Welcome to #27 in Coyote Crossing Villas, where modern upgrades meet peaceful country living just minutes from Vernon. This bright and stylish 2-bedroom, 1-bathroom home has been tastefully renovated, offering move-in-ready comfort. The stunning new kitchen boasts beautiful quartz countertops, a large island with tons of storage, a built-in coffee bar, and let's not forget the full suite of stainless steel appliances, making it the perfect space to cook and entertain. Brand-new flooring flows throughout the entire home with high-vaulted ceilings in the main living spaces add to the inviting feel. The updated bathroom features elegant tile work, a sleek new marble top vanity, and laundry. Outside, you’ll find a large, fully fenced yard with garage access, a storage shed, and plenty of room to relax. The detached garage/workshop provides extra storage and bright workspace. Recent upgrades, including a newer hot water tank and the furnace was replaced in 2022 to ensure efficiency and peace of mind. Set in a quiet, well-maintained community, this home offers a perfect blend of affordability, style, and convenience. Don’t miss your chance—book your showing today! (id:63869)
Property Details
| MLS® Number | 10363992 |
| Property Type | Single Family |
| Neigbourhood | Swan Lake West |
| Features | Balcony |
| Parking Space Total | 3 |
Building
| Bathroom Total | 1 |
| Bedrooms Total | 2 |
| Appliances | Refrigerator, Dishwasher, Dryer, Range - Electric, Microwave, Washer |
| Constructed Date | 1997 |
| Flooring Type | Laminate |
| Heating Type | Forced Air |
| Roof Material | Asphalt Shingle |
| Roof Style | Unknown |
| Stories Total | 1 |
| Size Interior | 861 Ft2 |
| Type | Manufactured Home |
| Utility Water | Municipal Water |
Parking
| Detached Garage | 1 |
Land
| Acreage | No |
| Sewer | Septic Tank |
| Size Total Text | Under 1 Acre |
| Zoning Type | Unknown |
Rooms
| Level | Type | Length | Width | Dimensions |
|---|---|---|---|---|
| Main Level | 4pc Bathroom | 8'11'' x 10'1'' | ||
| Main Level | Bedroom | 10'11'' x 10'11'' | ||
| Main Level | Primary Bedroom | 13'7'' x 10'1'' | ||
| Main Level | Living Room | 13'5'' x 13'1'' | ||
| Main Level | Kitchen | 18'7'' x 13'1'' |
https://www.realtor.ca/real-estate/28918516/12560-westside-road-unit-27-vernon-swan-lake-west
Contact Us
Contact us for more information

Rob Nobert
robnobert.com/
#11 - 2601 Highway 6
Vernon, British Columbia V1T 5G4
(250) 300-3656
www.flexrealtygroup.ca/

