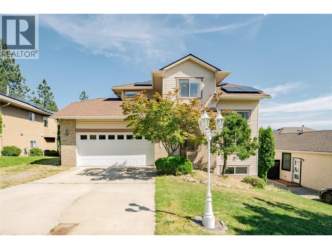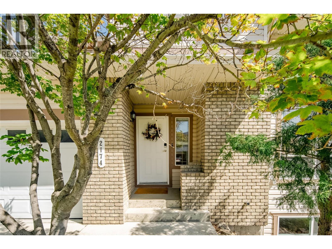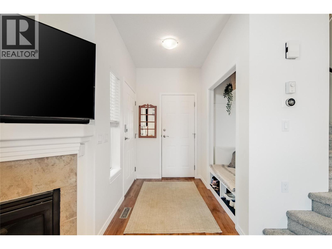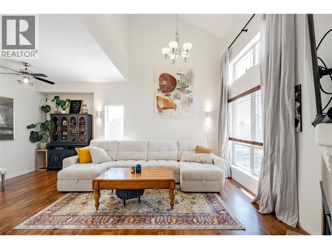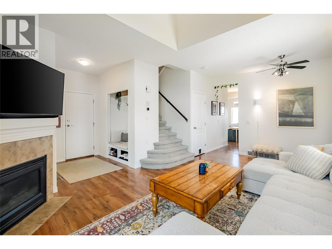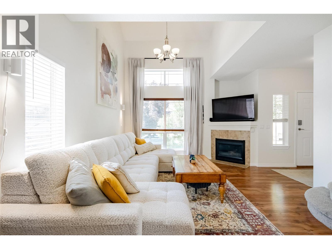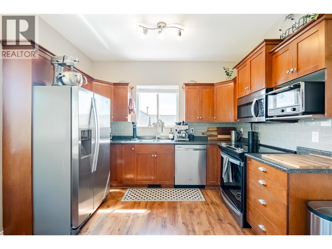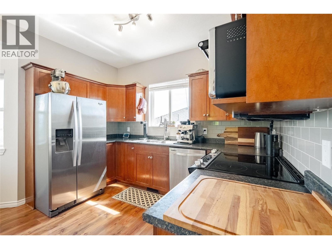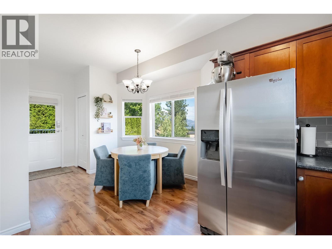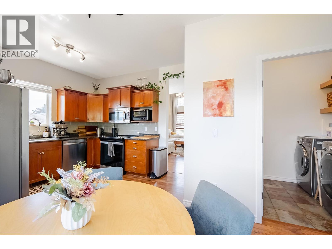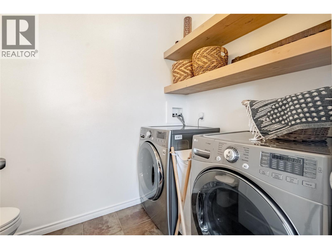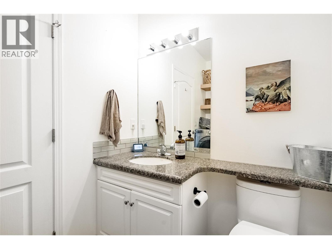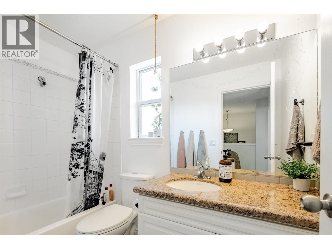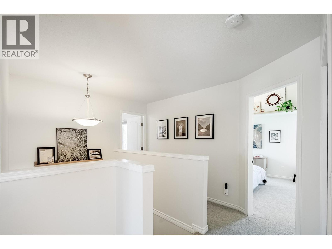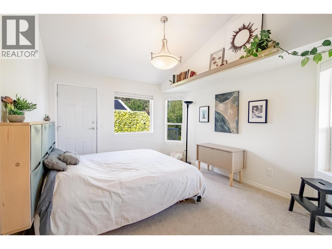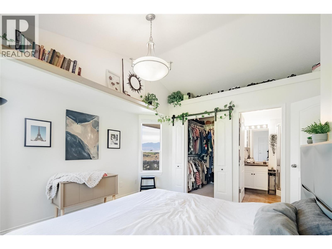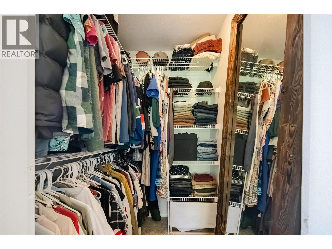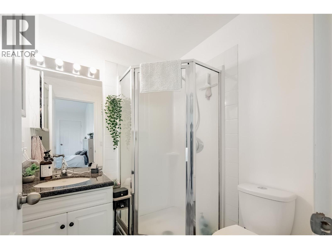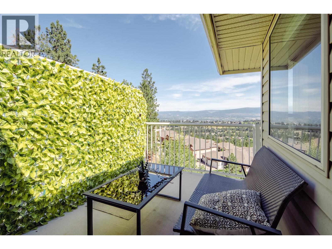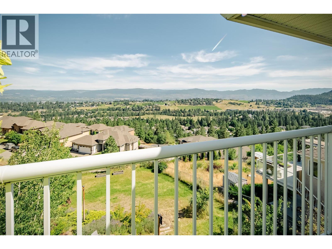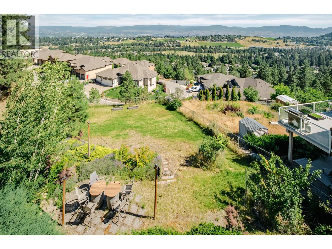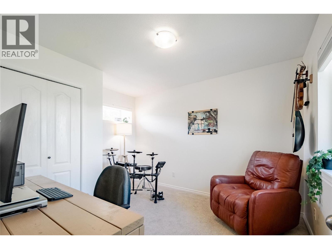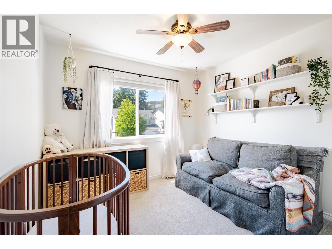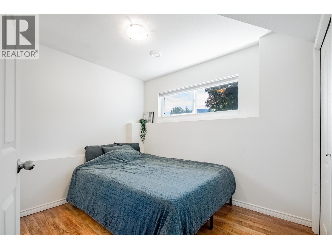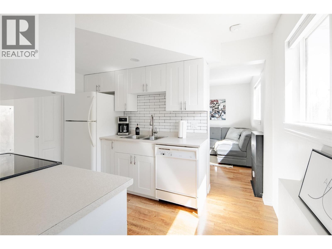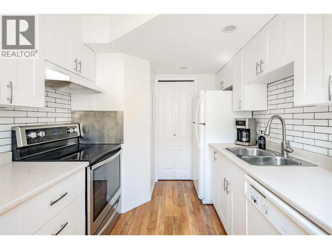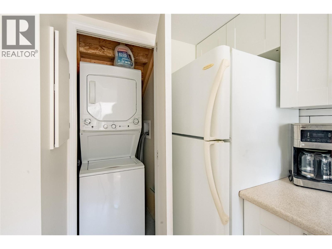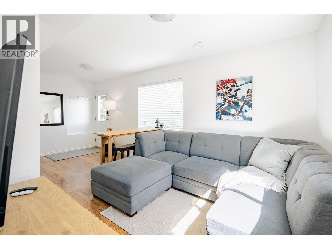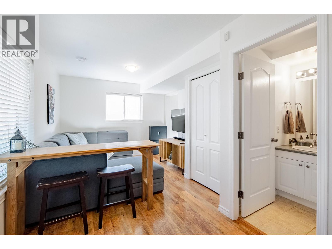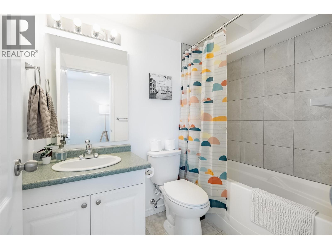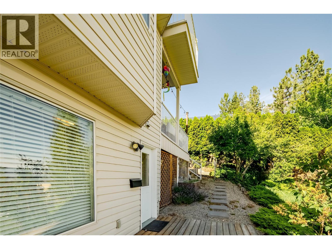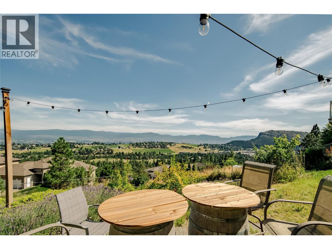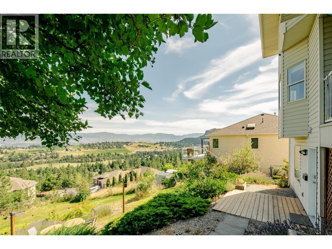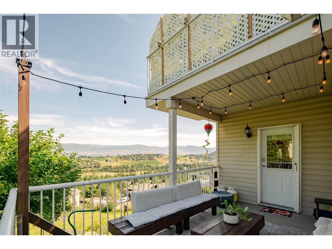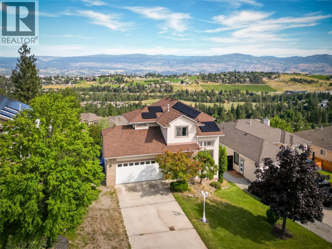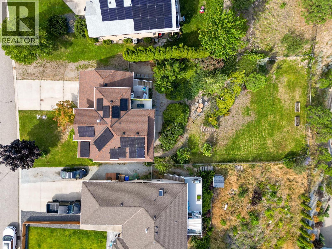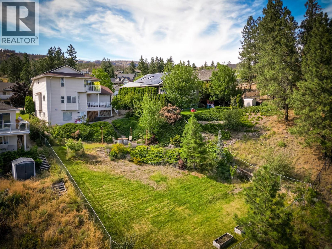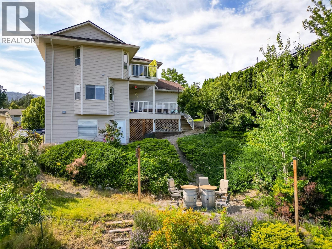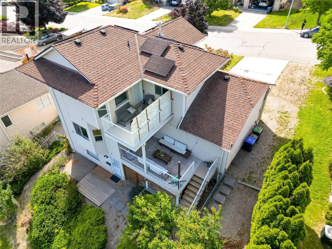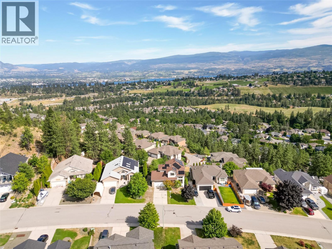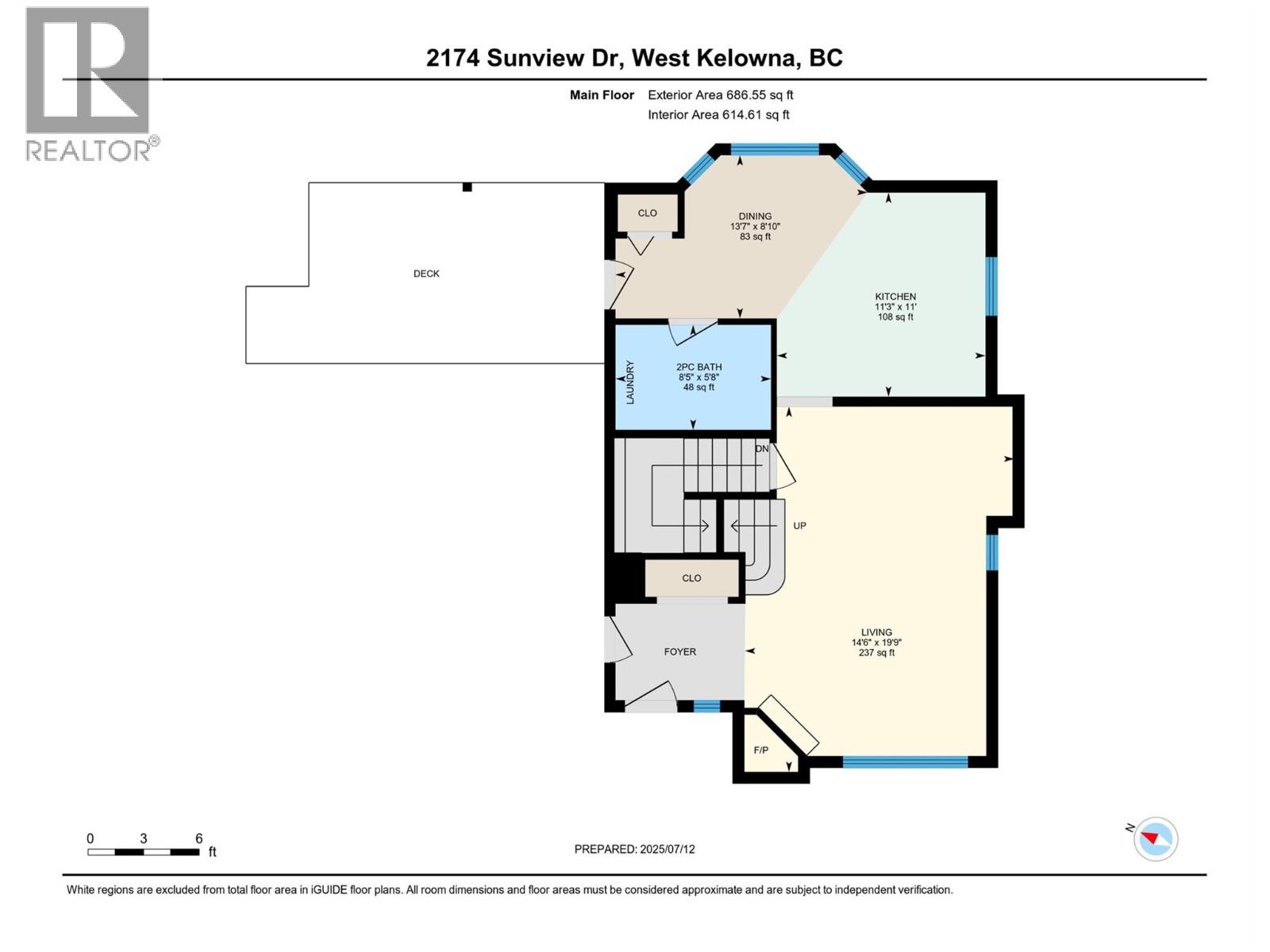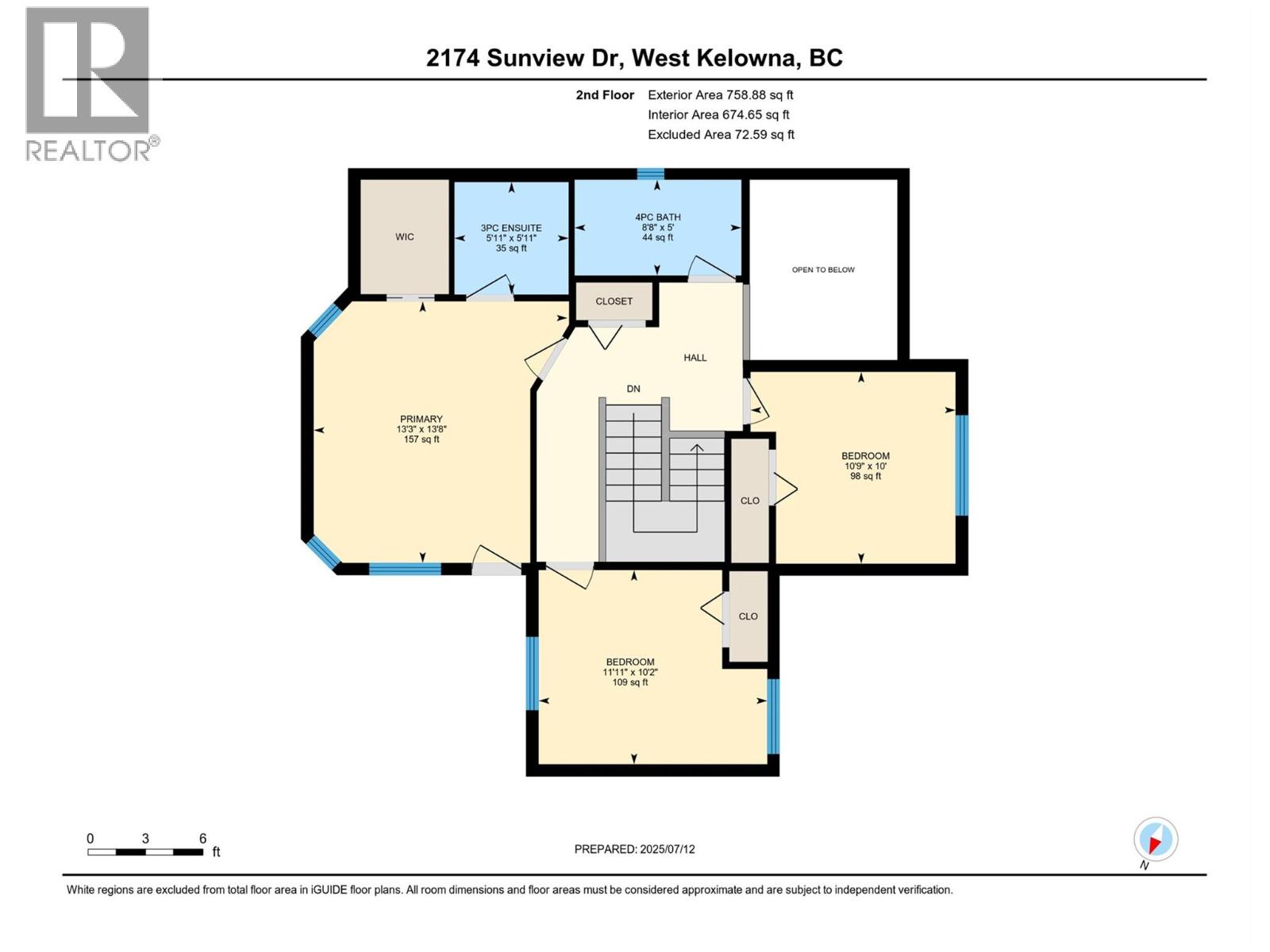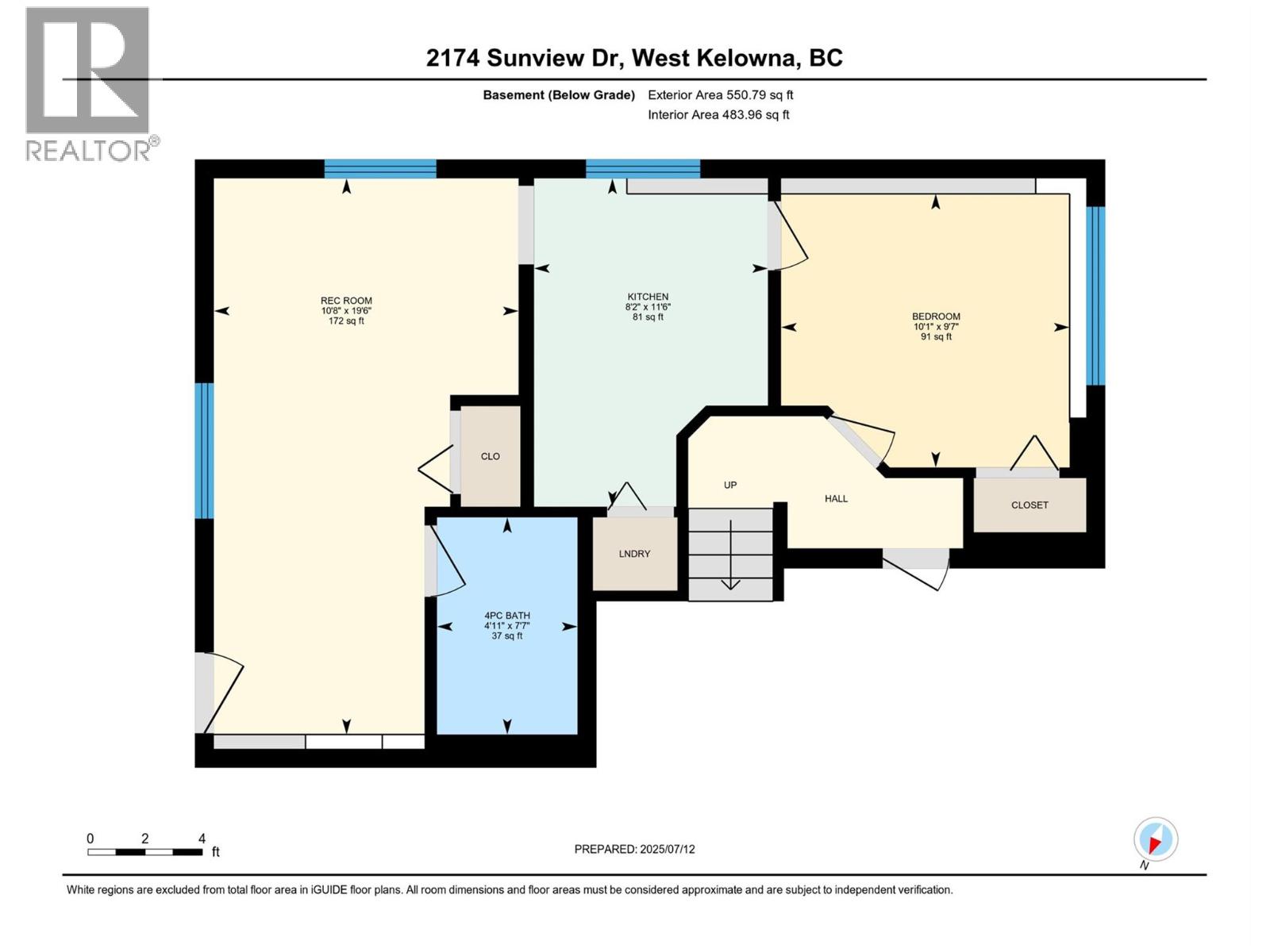2174 Sunview Drive Kelowna, British Columbia V1Z 3R2
$899,000
Welcome to this beautifully updated two-storey home in West Kelowna, featuring 4 bedrooms and 3.5 bathrooms. Perfectly positioned on a hillside, it offers sweeping valley views and a flexible layout complete with an in-law suite—ideal for guests or extended family. Recent upgrades provide peace of mind and efficiency, including a new furnace and A/C (2023), hot water tank (2022), poly-B plumbing replacement, upgraded 200A service, solar panel system, and EV charger. The floor plan is designed for families, with three bedrooms conveniently located upstairs and a private deck off the primary suite. Outside, enjoy apple, cherry, and apricot trees, along with plenty of room for kids and pets to play. (id:63869)
Property Details
| MLS® Number | 10366286 |
| Property Type | Single Family |
| Neigbourhood | West Kelowna Estates |
| Amenities Near By | Park, Schools, Shopping |
| Community Features | Family Oriented |
| Parking Space Total | 2 |
| View Type | City View, Mountain View, Valley View, View (panoramic) |
Building
| Bathroom Total | 4 |
| Bedrooms Total | 4 |
| Appliances | Refrigerator, Dishwasher, Dryer, Range - Electric, Microwave, Washer |
| Basement Type | Full |
| Constructed Date | 1997 |
| Construction Style Attachment | Detached |
| Cooling Type | Central Air Conditioning |
| Exterior Finish | Brick, Vinyl Siding |
| Fire Protection | Security System, Smoke Detector Only |
| Fireplace Fuel | Gas |
| Fireplace Present | Yes |
| Fireplace Total | 1 |
| Fireplace Type | Unknown |
| Flooring Type | Carpeted, Ceramic Tile, Laminate |
| Half Bath Total | 1 |
| Heating Fuel | Electric |
| Heating Type | Forced Air, See Remarks |
| Roof Material | Asphalt Shingle |
| Roof Style | Unknown |
| Stories Total | 2 |
| Size Interior | 2,101 Ft2 |
| Type | House |
| Utility Water | Irrigation District |
Parking
| Additional Parking | |
| Attached Garage | 2 |
Land
| Acreage | No |
| Fence Type | Fence |
| Land Amenities | Park, Schools, Shopping |
| Landscape Features | Underground Sprinkler |
| Sewer | Municipal Sewage System |
| Size Frontage | 60 Ft |
| Size Irregular | 0.24 |
| Size Total | 0.24 Ac|under 1 Acre |
| Size Total Text | 0.24 Ac|under 1 Acre |
| Zoning Type | Unknown |
Rooms
| Level | Type | Length | Width | Dimensions |
|---|---|---|---|---|
| Second Level | Other | 5'11'' x 4'11'' | ||
| Second Level | 4pc Bathroom | 8'7'' x 4'11'' | ||
| Second Level | 3pc Ensuite Bath | 5'11'' x 5'11'' | ||
| Second Level | Bedroom | 11'0'' x 10'1'' | ||
| Second Level | Bedroom | 10'0'' x 9'4'' | ||
| Second Level | Primary Bedroom | 13'8'' x 11'3'' | ||
| Basement | Living Room | 12'6'' x 10'6'' | ||
| Basement | 4pc Bathroom | 7'6'' x 5'0'' | ||
| Basement | Kitchen | 9'0'' x 8'0'' | ||
| Basement | Bedroom | 10'0'' x 10'0'' | ||
| Main Level | Other | 22'0'' x 20'3'' | ||
| Main Level | 2pc Bathroom | 8'3'' x 5'7'' | ||
| Main Level | Dining Nook | 9'6'' x 8'7'' | ||
| Main Level | Kitchen | 11'0'' x 8'0'' | ||
| Main Level | Dining Room | 9'8'' x 5'10'' | ||
| Main Level | Living Room | 12'11'' x 12'3'' |
https://www.realtor.ca/real-estate/29011631/2174-sunview-drive-kelowna-west-kelowna-estates
Contact Us
Contact us for more information

Jon Albrecht
www.realestatekelownabc.com/
#1 - 1890 Cooper Road
Kelowna, British Columbia V1Y 8B7
(250) 860-1100
(250) 860-0595
royallepagekelowna.com/

Kayla Ungaro
www.realestatekelownabc.com/
#1 - 1890 Cooper Road
Kelowna, British Columbia V1Y 8B7
(250) 860-1100
(250) 860-0595
royallepagekelowna.com/

