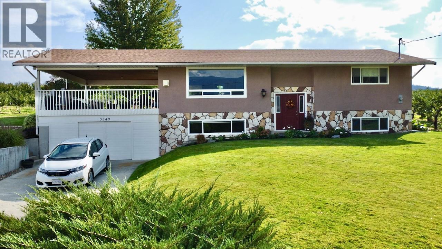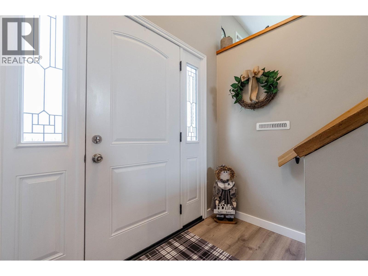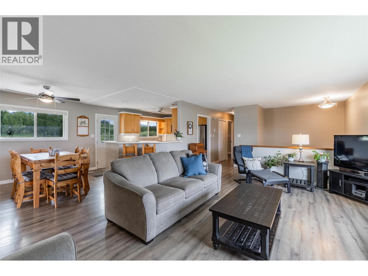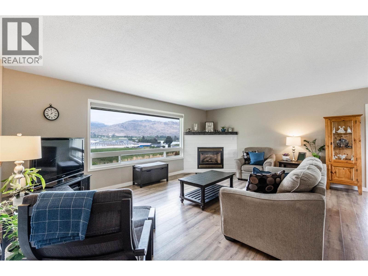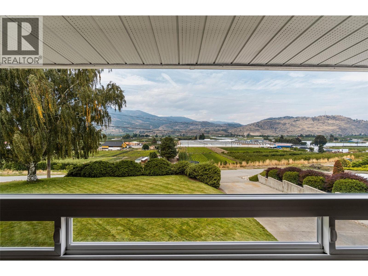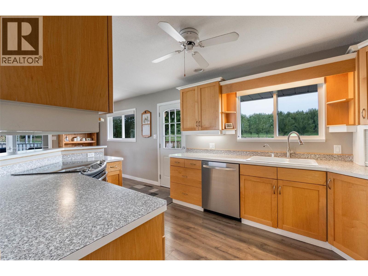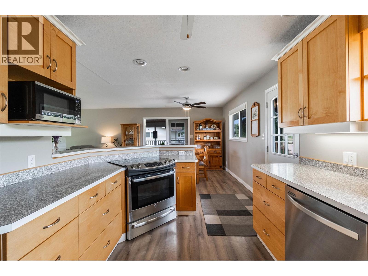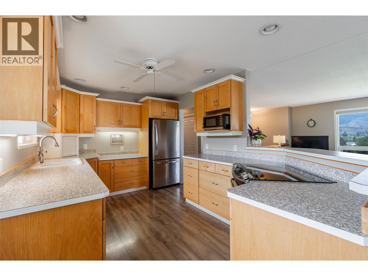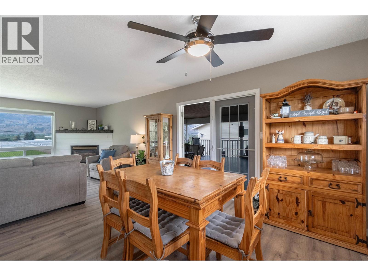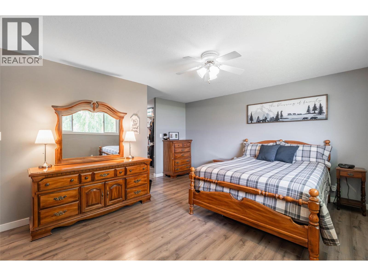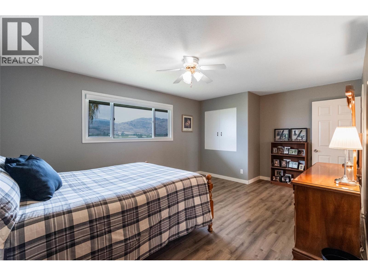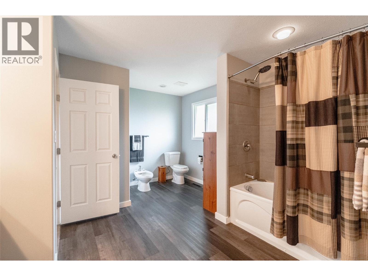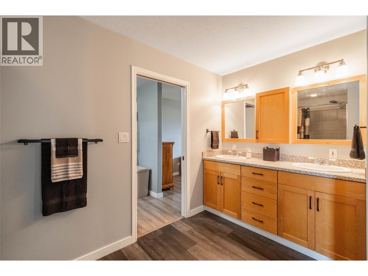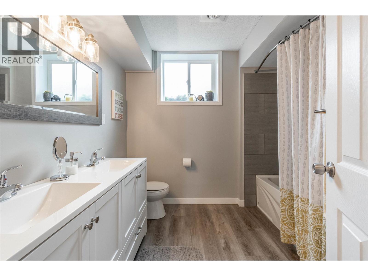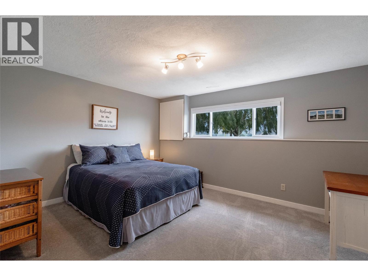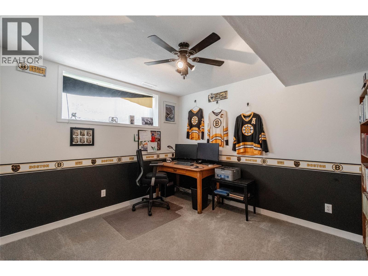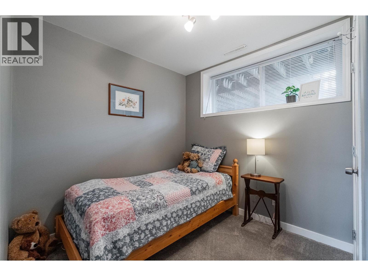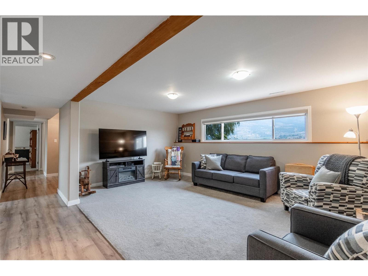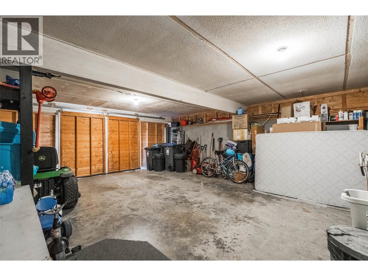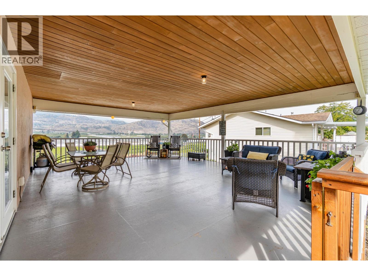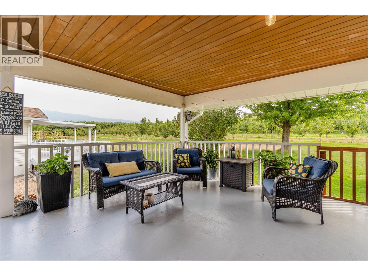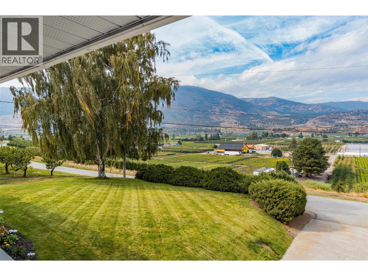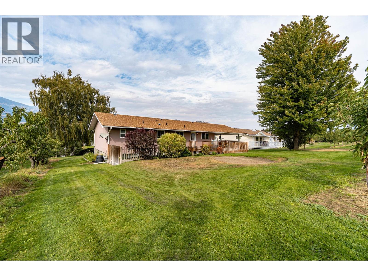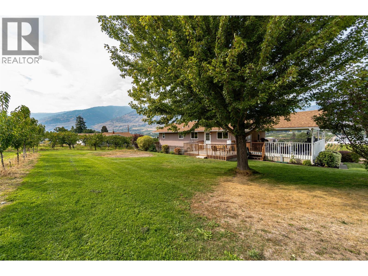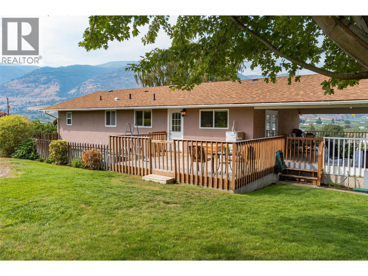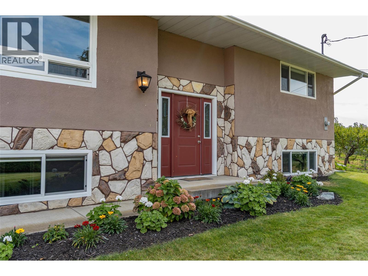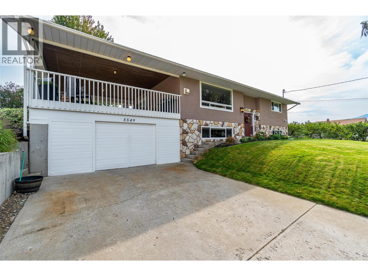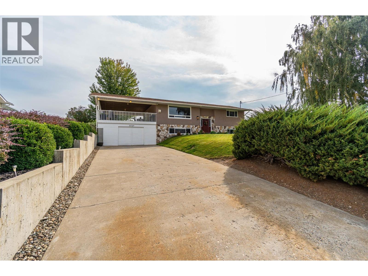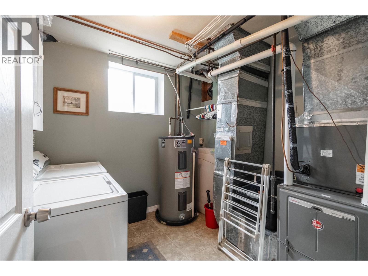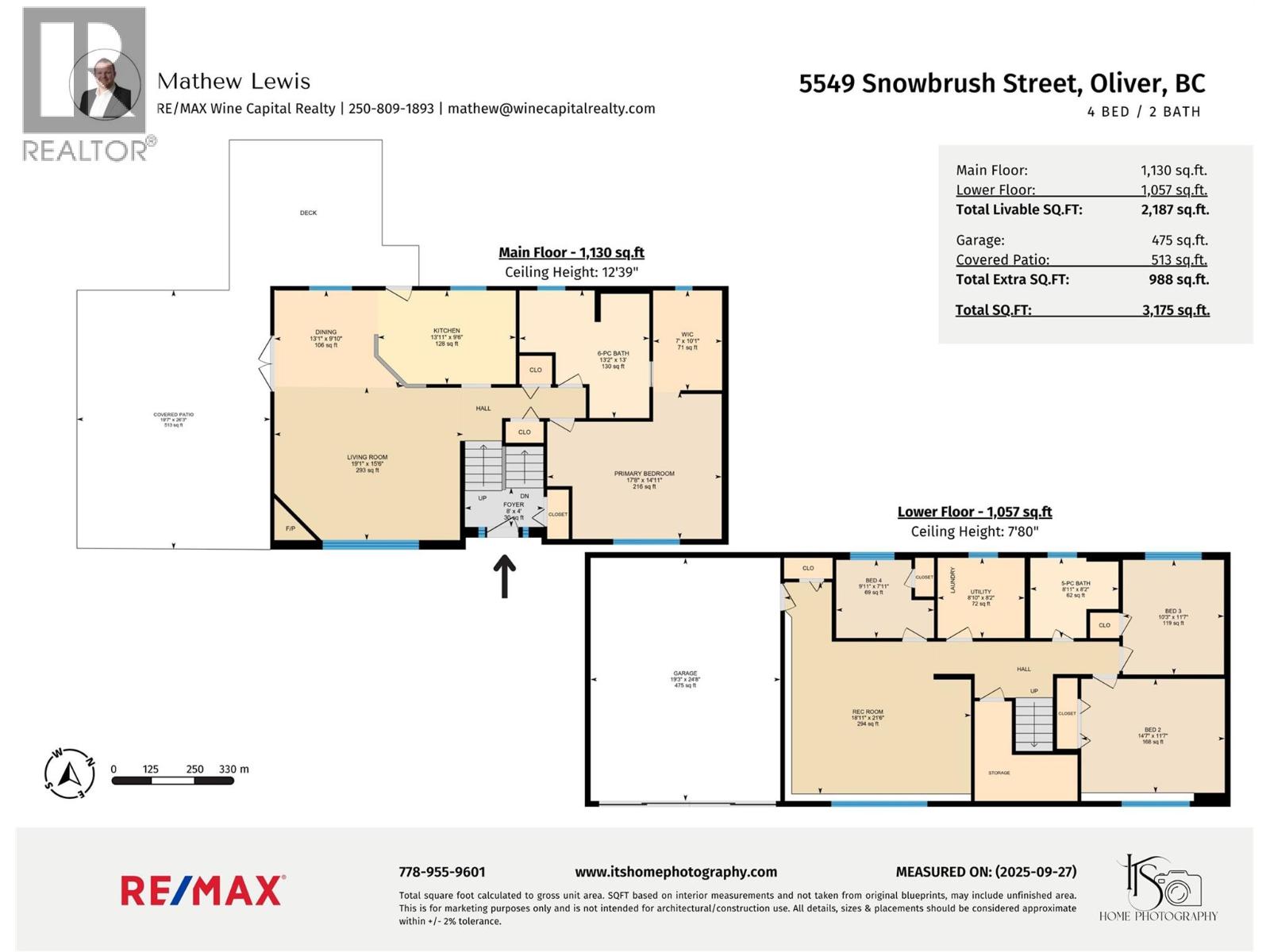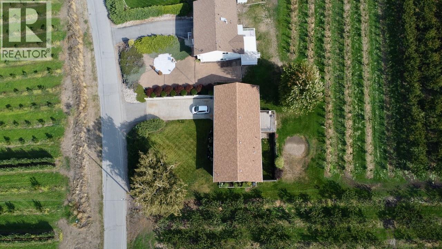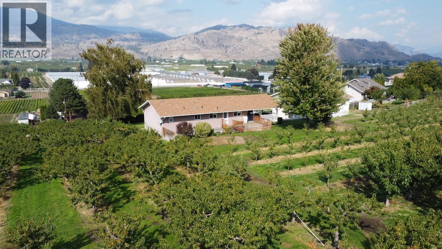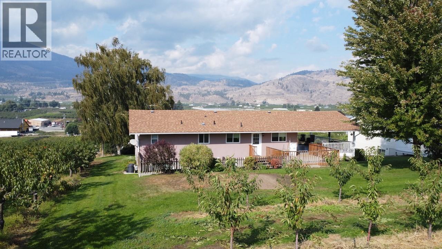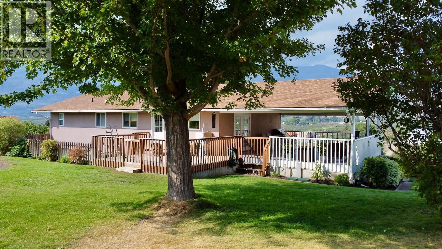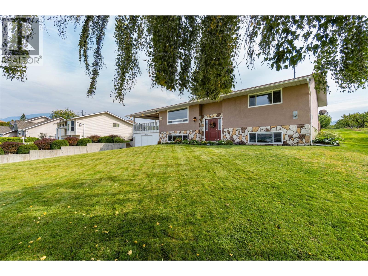5549 Snowbrush Street Oliver, British Columbia V0H 1T9
$659,000
Let's Put Family and Comfort First! Upon a hillside south of Oliver, this 4-bedroom, 2-bath home offers phenomenal views across the valley and a layout designed for real living. The owners have cared for and upgraded the property with intention—flooring, cabinetry, bathrooms, roof, windows, gas furnace, central A/C, and hot water tank- all updated- making the home as move-in ready. On the upper level, the main living room is anchored by a built-in gas fireplace, creating a calm sitting area to take in the valley views. Seamless flow into the kitchen and dining area extends naturally to the large covered patio, making it a true gathering place for family and friends. The floor plan was reimagined to create a primary retreat on this level as well, complete with a spacious walk-in closet and an oversized ensuite bathroom. Downstairs, three additional bedrooms and a full bath provide a practical arrangement for family or guests, all while keeping the master suite private above. The fully covered patio feels like a second living room in the warmer months, perfect for entertaining or quiet evenings. The garage/shop offers flexibility and could serve as a two-car garage, while the long paved driveway ensures plenty of parking. Set on a .22-acre lot next to orchards and vineyard, the property ties modern comfort and privacy to the agricultural backdrop that IS the South Okanagan. This is a home best experienced in person, where the setting, view and design all come together! (id:63869)
Property Details
| MLS® Number | 10364383 |
| Property Type | Single Family |
| Neigbourhood | Oliver Rural |
| Parking Space Total | 1 |
Building
| Bathroom Total | 2 |
| Bedrooms Total | 4 |
| Appliances | Refrigerator, Dishwasher, Dryer, Range - Electric, Washer & Dryer, Water Softener |
| Basement Type | Full |
| Constructed Date | 1973 |
| Construction Style Attachment | Detached |
| Cooling Type | Central Air Conditioning |
| Fireplace Fuel | Gas |
| Fireplace Present | Yes |
| Fireplace Total | 1 |
| Fireplace Type | Unknown |
| Heating Type | Forced Air, See Remarks |
| Roof Material | Asphalt Shingle |
| Roof Style | Unknown |
| Stories Total | 2 |
| Size Interior | 2,187 Ft2 |
| Type | House |
| Utility Water | Municipal Water |
Parking
| Attached Garage | 1 |
Land
| Acreage | No |
| Sewer | Septic Tank |
| Size Irregular | 0.22 |
| Size Total | 0.22 Ac|under 1 Acre |
| Size Total Text | 0.22 Ac|under 1 Acre |
| Zoning Type | Unknown |
Rooms
| Level | Type | Length | Width | Dimensions |
|---|---|---|---|---|
| Lower Level | Full Bathroom | 8'11'' x 8'2'' | ||
| Lower Level | Laundry Room | 8'10'' x 8'2'' | ||
| Lower Level | Bedroom | 9'11'' x 7'11'' | ||
| Lower Level | Bedroom | 11'7'' x 10'3'' | ||
| Lower Level | Bedroom | 14'7'' x 11'7'' | ||
| Lower Level | Recreation Room | 21'6'' x 18'11'' | ||
| Main Level | Storage | 10'1'' x 7' | ||
| Main Level | Living Room | 19'1'' x 15'6'' | ||
| Main Level | Dining Room | 13'1'' x 9'10'' | ||
| Main Level | 6pc Bathroom | 13'2'' x 13' | ||
| Main Level | Primary Bedroom | 17'8'' x 14'11'' | ||
| Main Level | Kitchen | 13'11'' x 9'6'' |
https://www.realtor.ca/real-estate/28930151/5549-snowbrush-street-oliver-oliver-rural
Contact Us
Contact us for more information

Mathew Lewis
444 School Avenue, Box 220
Oliver, British Columbia V0H 1T0
(250) 498-6500
(250) 498-6504

