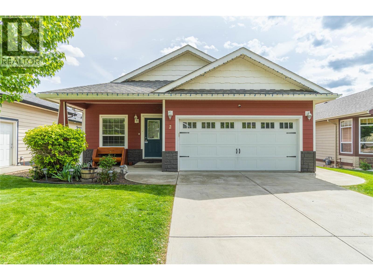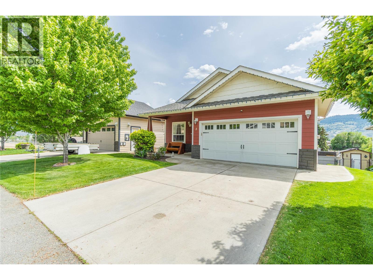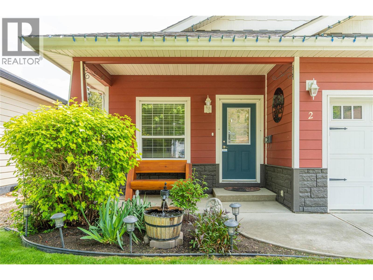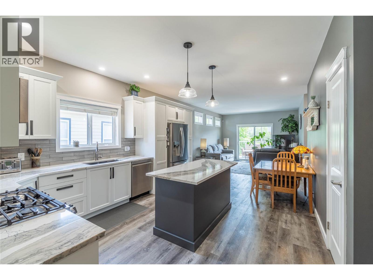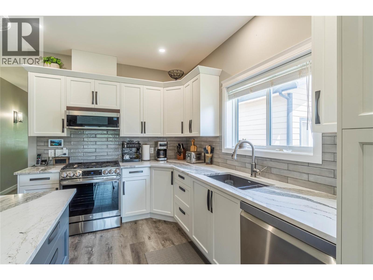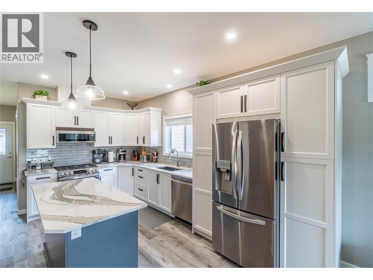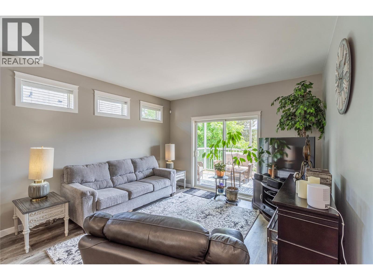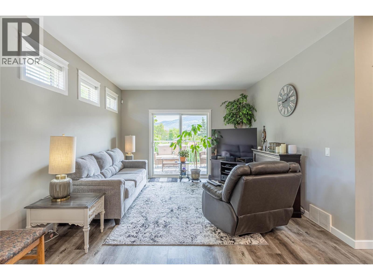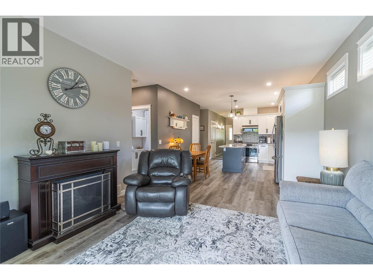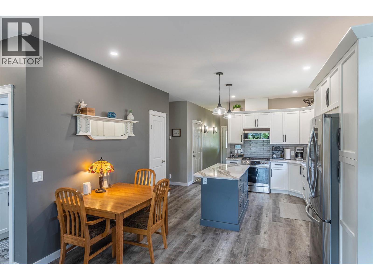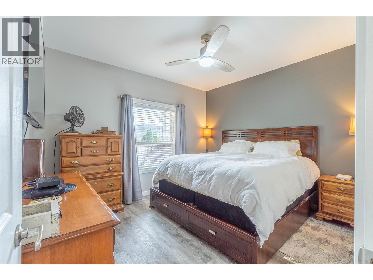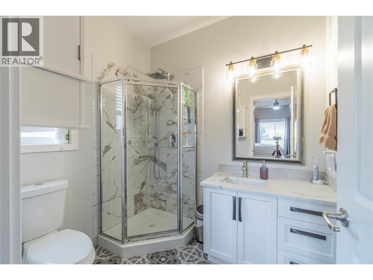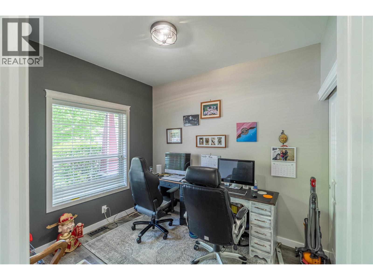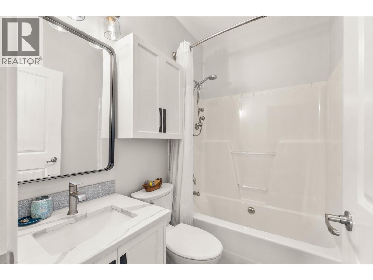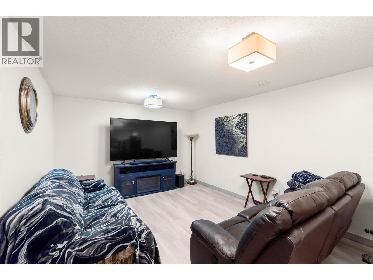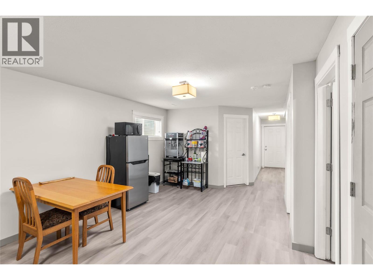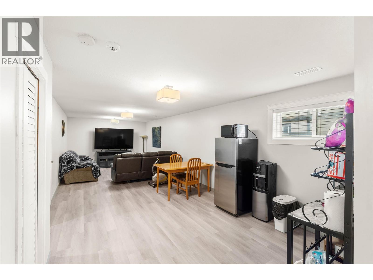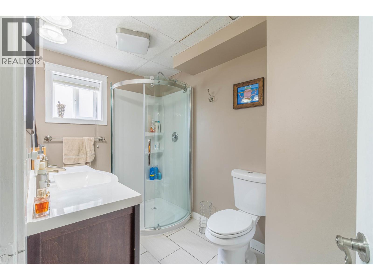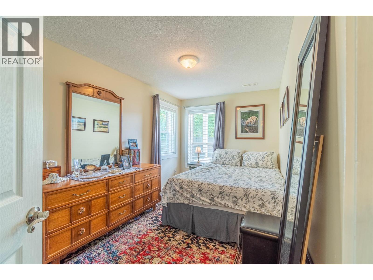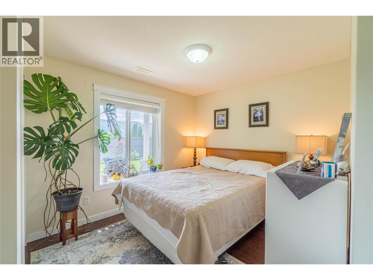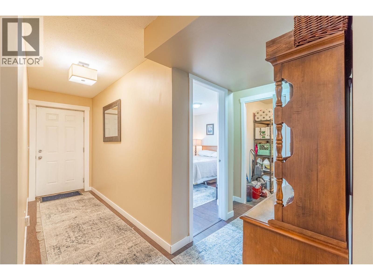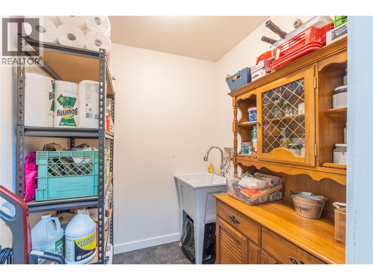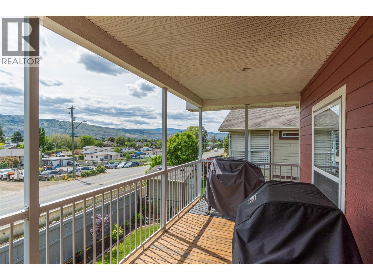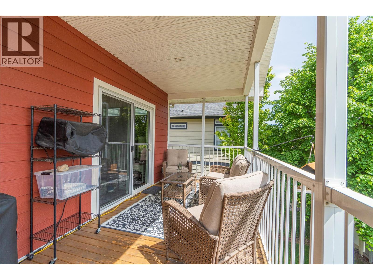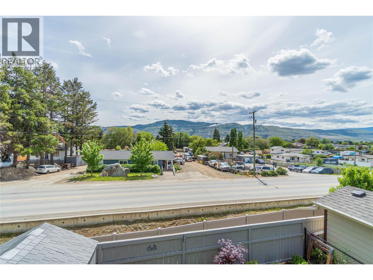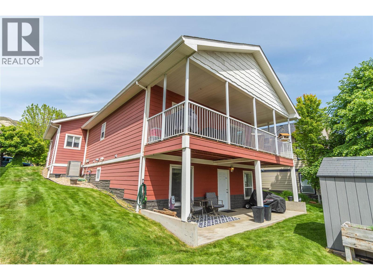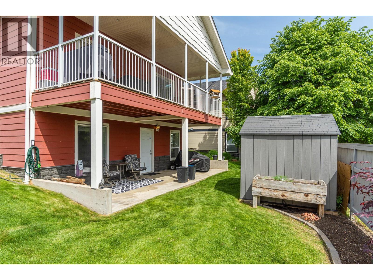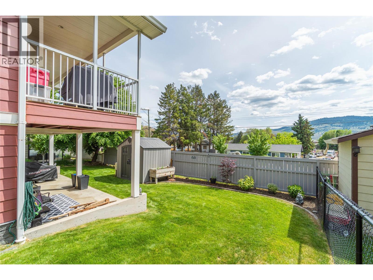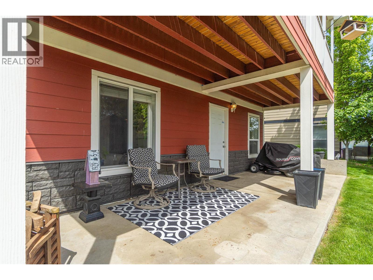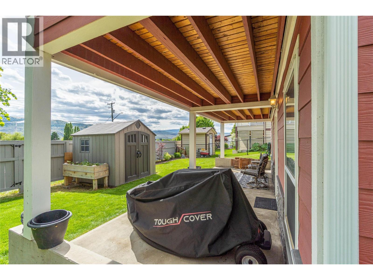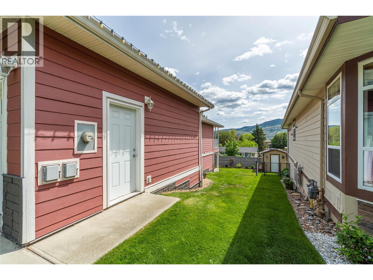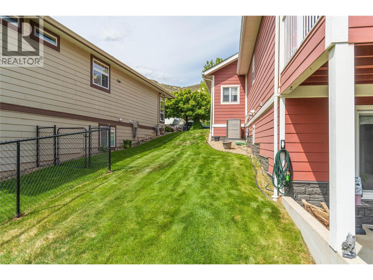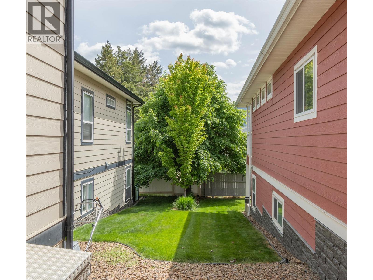1900 Ord Road Unit# 2 Kamloops, British Columbia V2B 0B6
$679,900Maintenance, Ground Maintenance, Property Management, Other, See Remarks, Sewer, Waste Removal, Water
$165 Monthly
Maintenance, Ground Maintenance, Property Management, Other, See Remarks, Sewer, Waste Removal, Water
$165 MonthlyThis level-entry rancher with a fully finished walk-out basement—offering comfort, flexibility, and suite potential all in one! Located in a quiet, sunny established Brock neighborhood, this 4-bedroom, 3-bathroom home is move-in ready and filled with thoughtful upgrades throughout. The main floor boasts a brand new kitchen renovation complete with modern appliances, stylish tile work, and updated lighting that brightens the entire space. The open-concept layout flows seamlessly from the kitchen into the living and dining areas, with access to a large, covered deck perfect for year-round enjoyment. The bright primary bedroom features a walk-in closet and 3-piece ensuite, while the second upstairs bedroom (currently used as an office) offers flexibility for guests or work-from-home space. Convenient stacking laundry on the main level adds everyday ease. Downstairs, the walk-out basement provides excellent suite potential with its own exterior entrance, massive rec room, two large bedrooms, a full bathroom, and a second set of laundry hookups already in place. Step out onto the covered lower patio and enjoy the low-maintenance outdoor space. The home is equipped with a hot water on demand system, adding both energy efficiency and modern convenience. Whether you’re upsizing, downsizing, or looking for a multi-generational layout, this home offers incredible value and potential. Come see what makes this property such a standout—you won’t be disappointed! (id:63869)
Property Details
| MLS® Number | 10365654 |
| Property Type | Single Family |
| Neigbourhood | Brocklehurst |
| Community Name | Sunset Ridge |
| Amenities Near By | Golf Nearby, Airport, Park |
| Features | Central Island, Balcony |
| Parking Space Total | 4 |
Building
| Bathroom Total | 3 |
| Bedrooms Total | 4 |
| Appliances | Refrigerator, Dishwasher, Range - Gas, Microwave, Washer/dryer Stack-up |
| Architectural Style | Ranch |
| Constructed Date | 2008 |
| Cooling Type | Central Air Conditioning, Heat Pump |
| Flooring Type | Mixed Flooring |
| Foundation Type | Insulated Concrete Forms |
| Heating Type | Forced Air, Heat Pump, See Remarks |
| Roof Material | Asphalt Shingle |
| Roof Style | Unknown |
| Stories Total | 2 |
| Size Interior | 2,019 Ft2 |
| Type | Manufactured Home |
| Utility Water | Municipal Water |
Parking
| Attached Garage | 2 |
Land
| Access Type | Easy Access |
| Acreage | No |
| Current Use | Other |
| Land Amenities | Golf Nearby, Airport, Park |
| Landscape Features | Landscaped |
| Sewer | Municipal Sewage System |
| Size Irregular | 0.11 |
| Size Total | 0.11 Ac|under 1 Acre |
| Size Total Text | 0.11 Ac|under 1 Acre |
| Zoning Type | Residential |
Rooms
| Level | Type | Length | Width | Dimensions |
|---|---|---|---|---|
| Basement | Storage | 5'11'' x 6'3'' | ||
| Basement | Bedroom | 8'11'' x 15'2'' | ||
| Basement | Bedroom | 12'9'' x 10'10'' | ||
| Basement | 3pc Bathroom | Measurements not available | ||
| Basement | Recreation Room | 12'11'' x 29'4'' | ||
| Basement | Laundry Room | 6'4'' x 5'8'' | ||
| Main Level | Bedroom | 8'7'' x 10' | ||
| Main Level | 3pc Bathroom | Measurements not available | ||
| Main Level | 4pc Bathroom | Measurements not available | ||
| Main Level | Primary Bedroom | 13'1'' x 15'11'' | ||
| Main Level | Living Room | 12'11'' x 11'3'' | ||
| Main Level | Kitchen | 16'7'' x 20'9'' |
https://www.realtor.ca/real-estate/28978692/1900-ord-road-unit-2-kamloops-brocklehurst
Contact Us
Contact us for more information

Matt Town
matttown.evrealestate.com/
606 Victoria St
Kamloops, British Columbia V2C 2B4
(778) 765-1500
evkamloops.evrealestate.com

