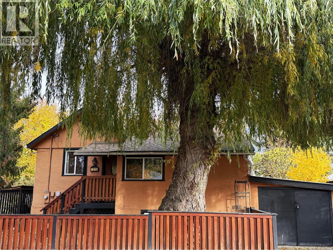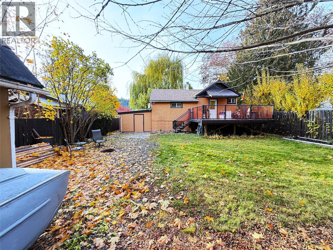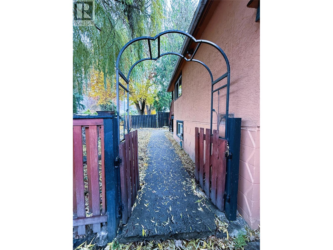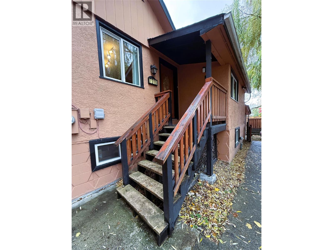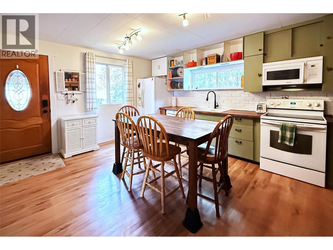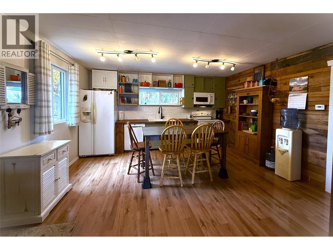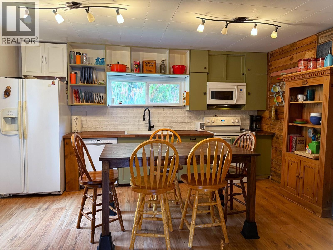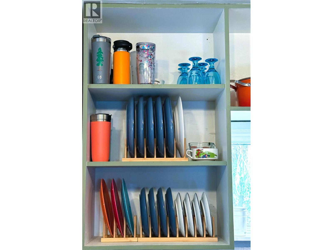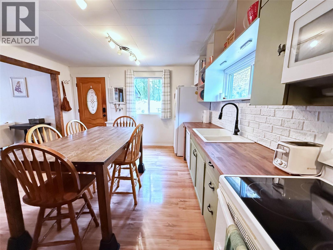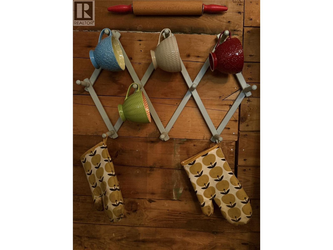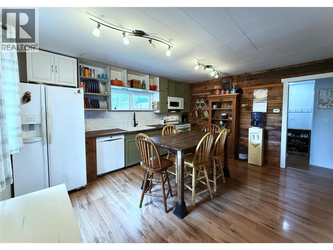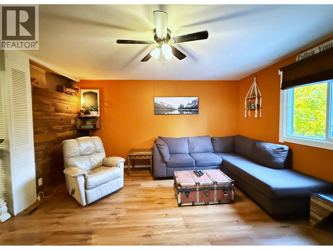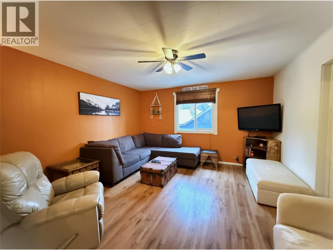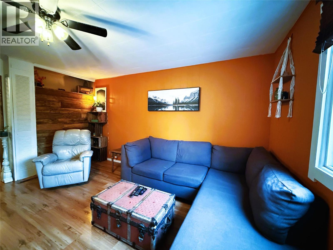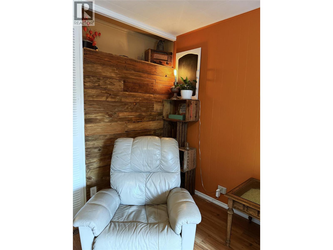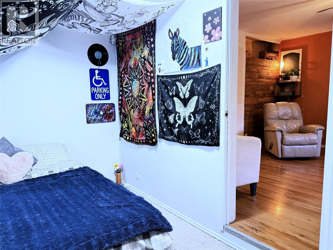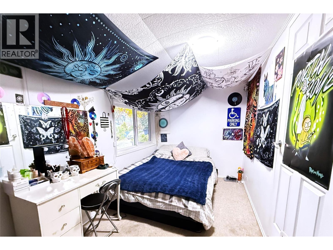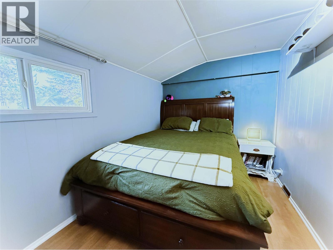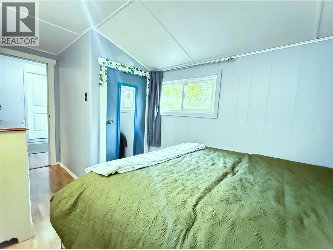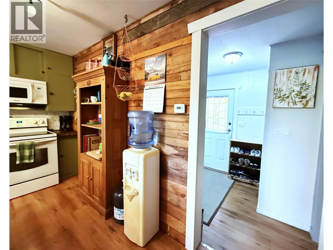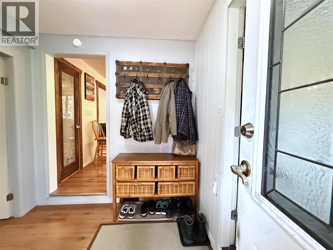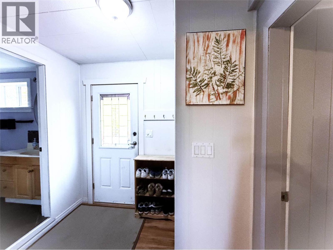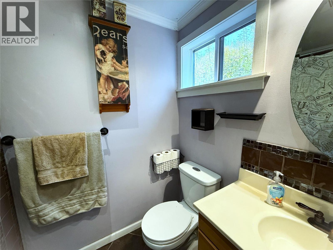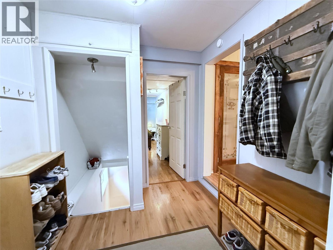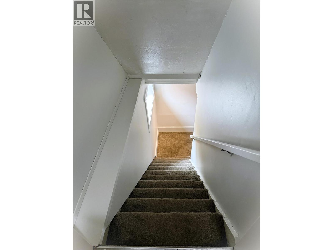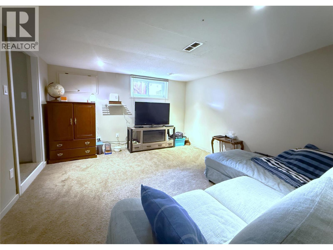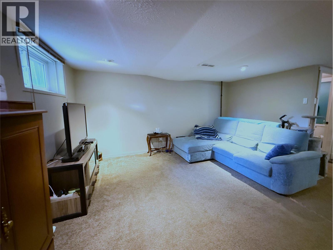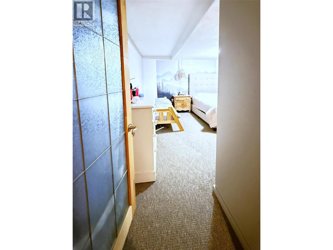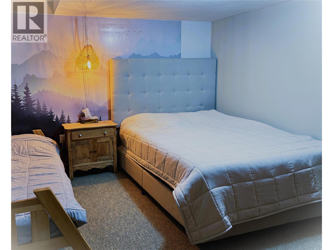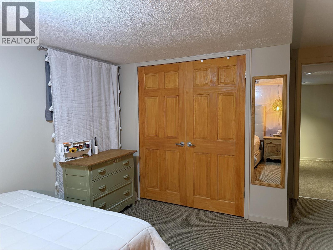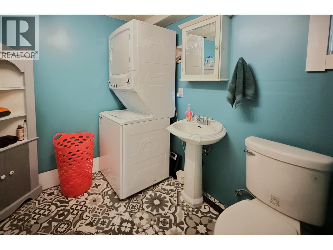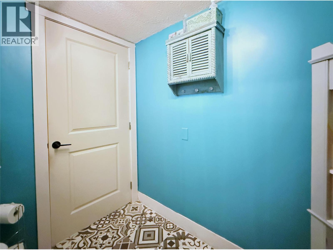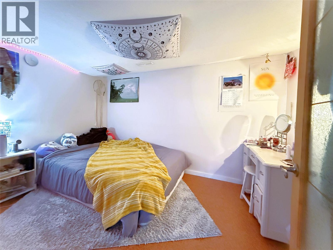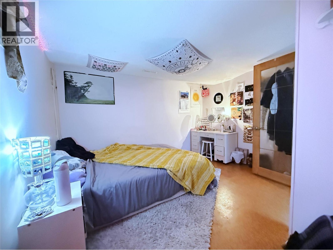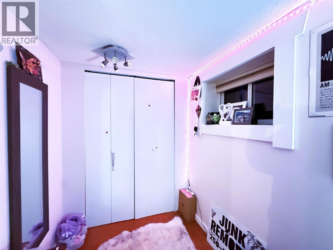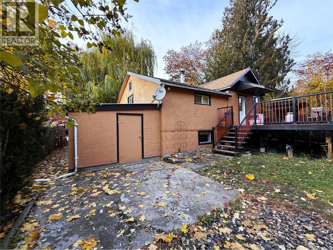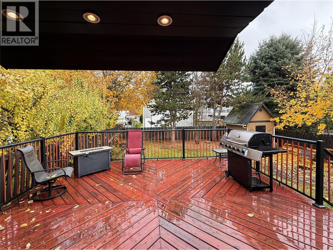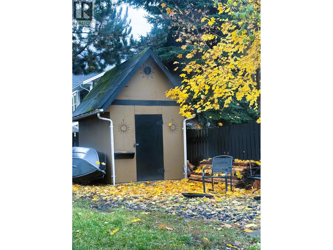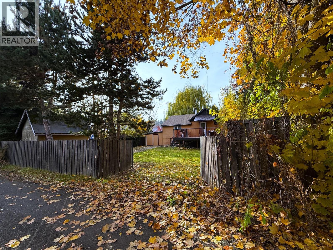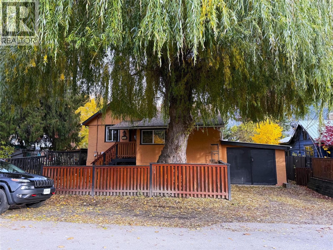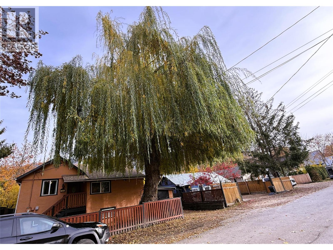7310 51 Street Ne Salmon Arm, British Columbia V0E 1K0
$635,000
Here's your chance to own a 4 Bed/2 Bath Character Home in the heart of historic Canoe, BC! So of course, this home has a story! The original little home was built in 1920 shortly after Canoe was established enough to get its own post-office in 1909! The 1920-built home was raised up and put on a foundation in the 1960's, creating a 2nd storey! Through the years,it has had other upgrades, including the addition of a single car garage, a new 40 year roof in 2018, and a new deck in 2022. Since 2023 the kitchen has received a facelift, the 2nd bathroom was added, new carpet was installed in the family room, and it has had fresh paint throughout. The spacious eat-in Kitchen is open to the Living Room creating a bright, open gathering place. The beautifully designed, raised deck extends the living space outdoors. It has stairs down to a fully fenced yard, which has plenty of open space, complemented by a fire-pit, an 8 x 12' storage shed, mature shade trees, & garden box. There's also a 14' wide gate to the rear alley for easy access. Conveniently situated just a block from the main corner in Canoe, you can walk to Shopping, Dining, and Canoe Beach which features a swimming area, beach volleyball courts, picnic area, boat launch, washrooms, change facilities, and a concession stand. Also close by are baseball diamonds and the Park Hill Trail system. Plus, easy access to the TCH means it's just a few minutes drive to all the amenities of Salmon Arm. (id:63869)
Property Details
| MLS® Number | 10367308 |
| Property Type | Single Family |
| Neigbourhood | NE Salmon Arm |
| Amenities Near By | Golf Nearby, Park, Recreation, Schools |
| Community Features | Family Oriented |
| Features | Level Lot |
| Parking Space Total | 2 |
Building
| Bathroom Total | 2 |
| Bedrooms Total | 4 |
| Appliances | Refrigerator, Dishwasher, Dryer, Range - Electric, Microwave, See Remarks, Washer |
| Basement Type | Full |
| Constructed Date | 1920 |
| Construction Style Attachment | Detached |
| Cooling Type | Window Air Conditioner |
| Exterior Finish | Stucco |
| Flooring Type | Carpeted, Laminate, Linoleum |
| Half Bath Total | 1 |
| Heating Fuel | Electric |
| Heating Type | Forced Air, See Remarks |
| Roof Material | Asphalt Shingle |
| Roof Style | Unknown |
| Stories Total | 2 |
| Size Interior | 1,607 Ft2 |
| Type | House |
| Utility Water | Municipal Water |
Parking
| Additional Parking | |
| Attached Garage | 1 |
Land
| Acreage | No |
| Fence Type | Fence |
| Land Amenities | Golf Nearby, Park, Recreation, Schools |
| Landscape Features | Level |
| Sewer | Municipal Sewage System |
| Size Frontage | 50 Ft |
| Size Irregular | 0.11 |
| Size Total | 0.11 Ac|under 1 Acre |
| Size Total Text | 0.11 Ac|under 1 Acre |
| Zoning Type | Unknown |
Rooms
| Level | Type | Length | Width | Dimensions |
|---|---|---|---|---|
| Basement | 2pc Bathroom | 6'8'' x 7'7'' | ||
| Basement | Family Room | 12'9'' x 19' | ||
| Basement | Bedroom | 8'10'' x 11'6'' | ||
| Basement | Primary Bedroom | 16'0'' x 11'11'' | ||
| Main Level | Foyer | 7'10'' x 7'11'' | ||
| Main Level | Bedroom | 15'10'' x 7'8'' | ||
| Main Level | Bedroom | 7'8'' x 15'6'' | ||
| Main Level | 4pc Bathroom | 7'8'' x 6'0'' | ||
| Main Level | Living Room | 13'5'' x 16'5'' | ||
| Main Level | Kitchen | 13'6'' x 15'1'' |
https://www.realtor.ca/real-estate/29062531/7310-51-street-ne-salmon-arm-ne-salmon-arm
Contact Us
Contact us for more information

Desmond Arens
Personal Real Estate Corporation
www.arensrealty.com
#8-1257 Trans Canada Hwy
Sorrento, British Columbia V0E 2W0
(250) 675-5117
(250) 675-3948
www.fairrealty.com/

