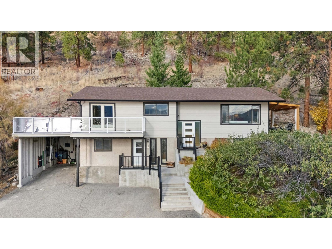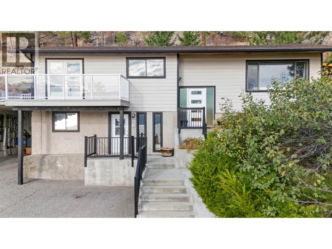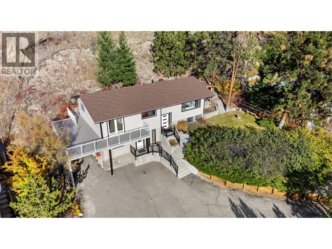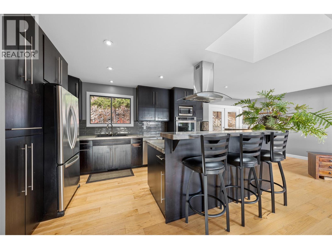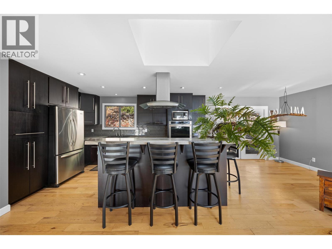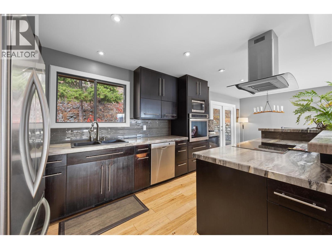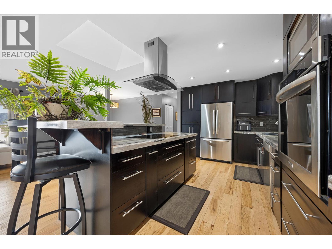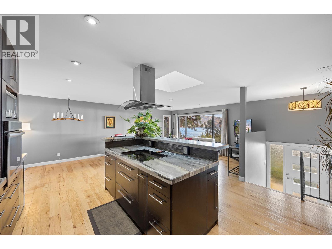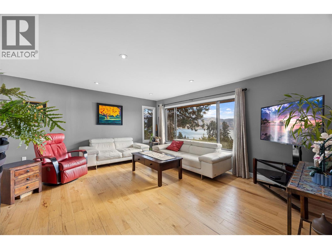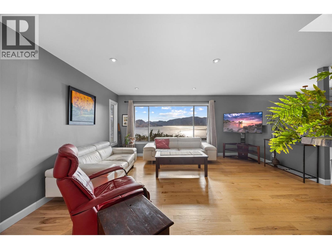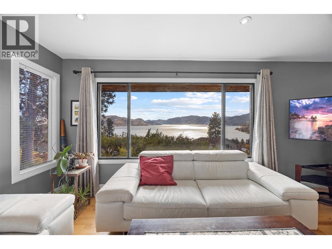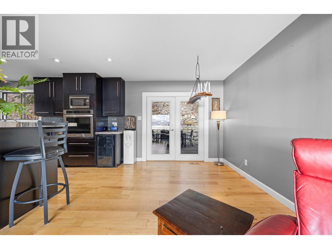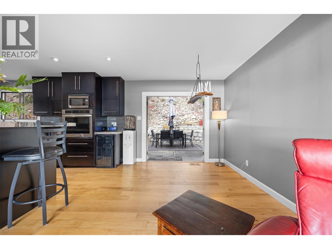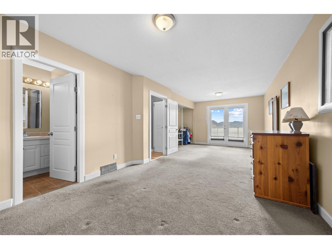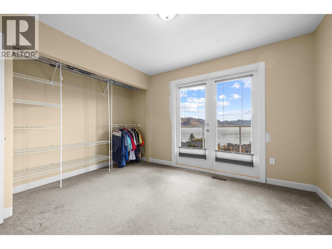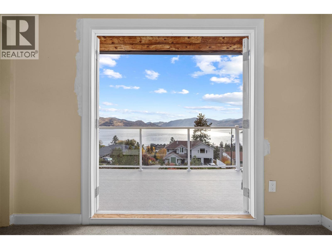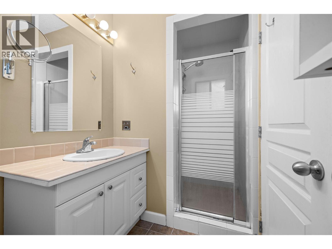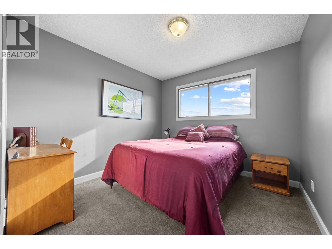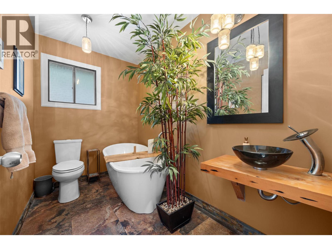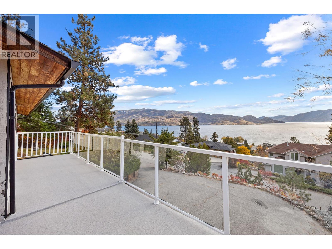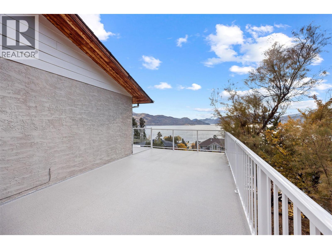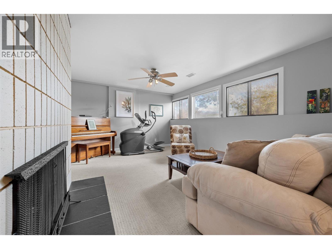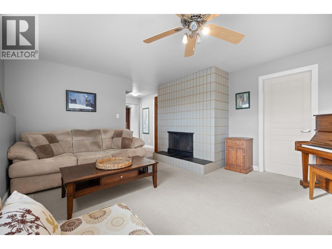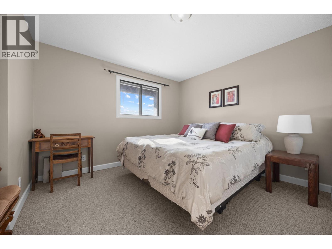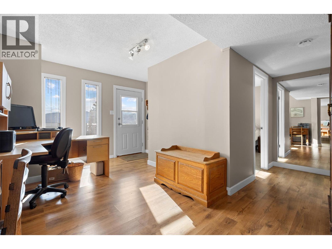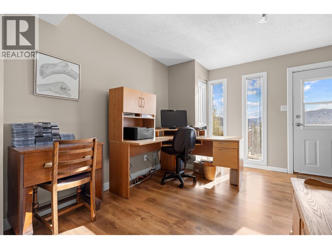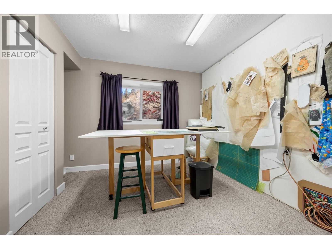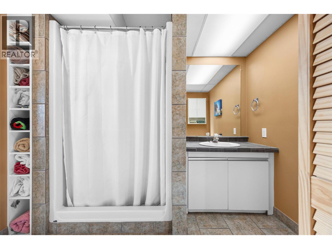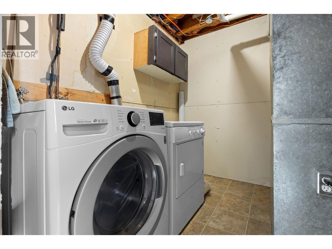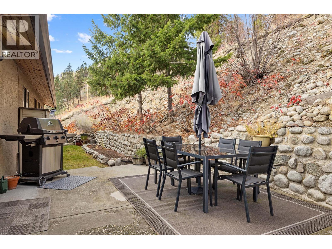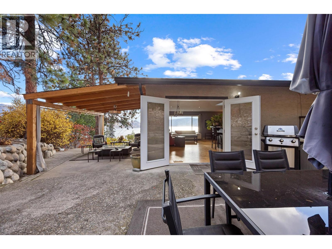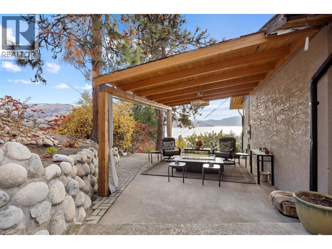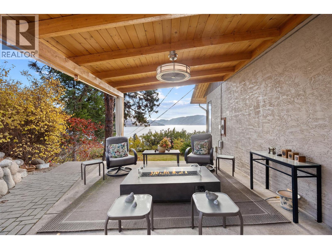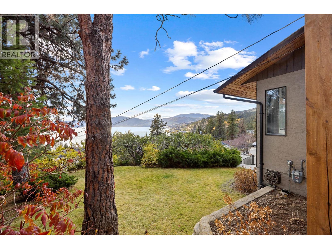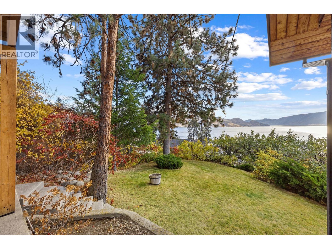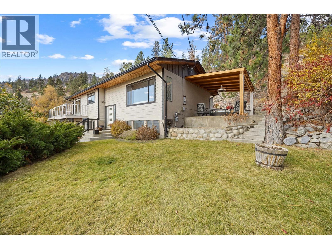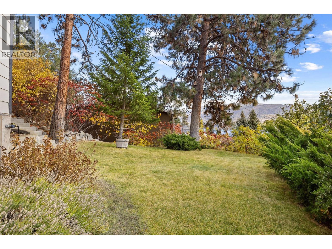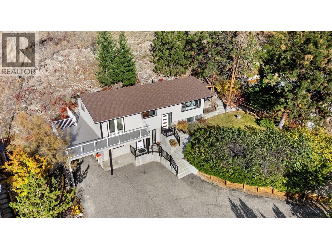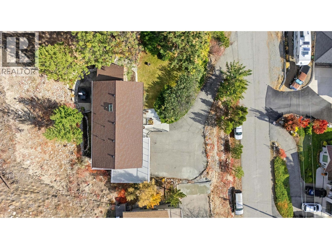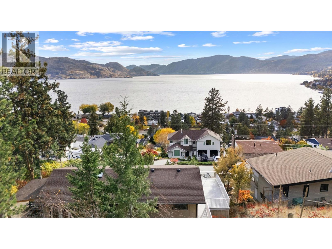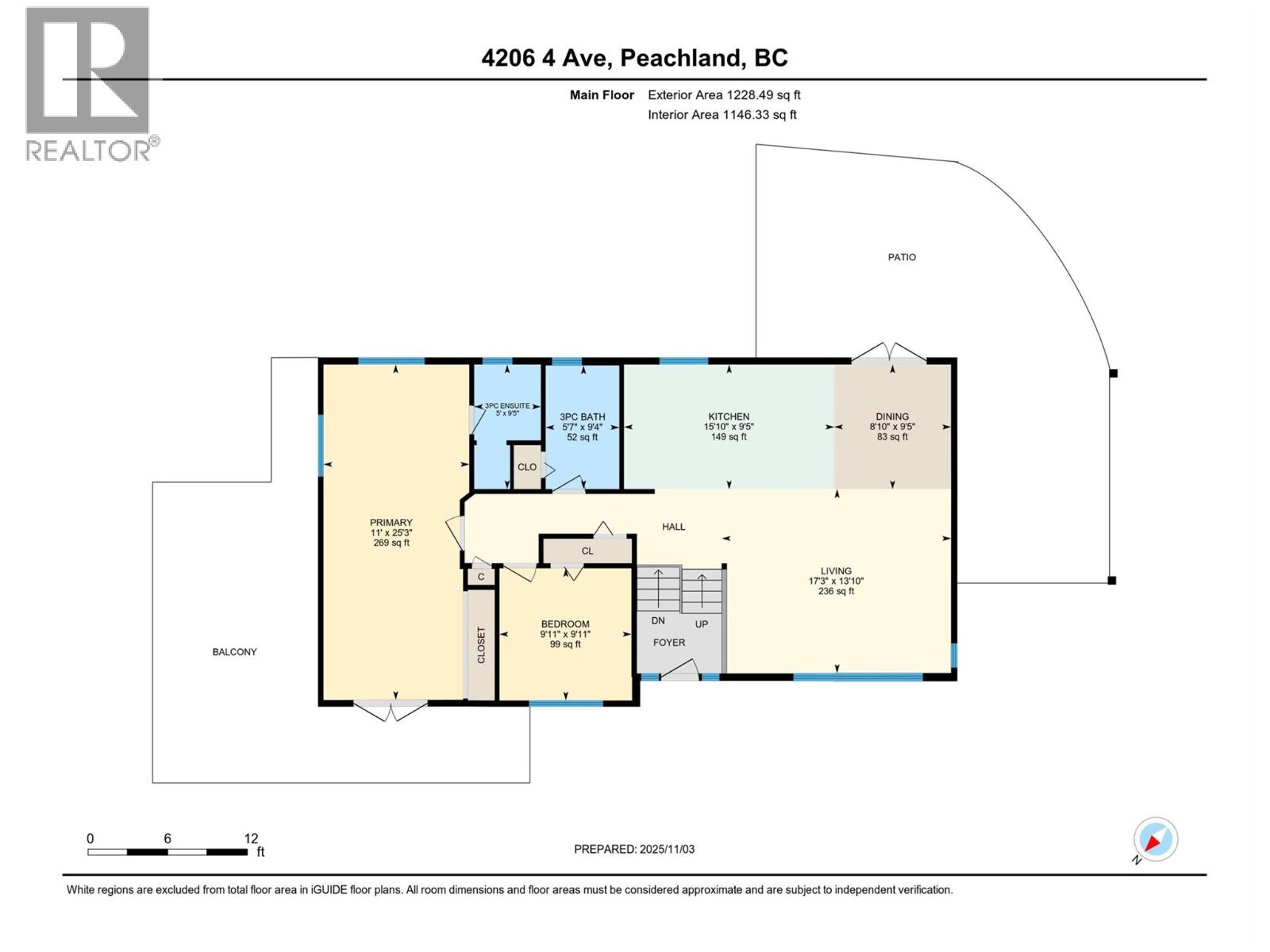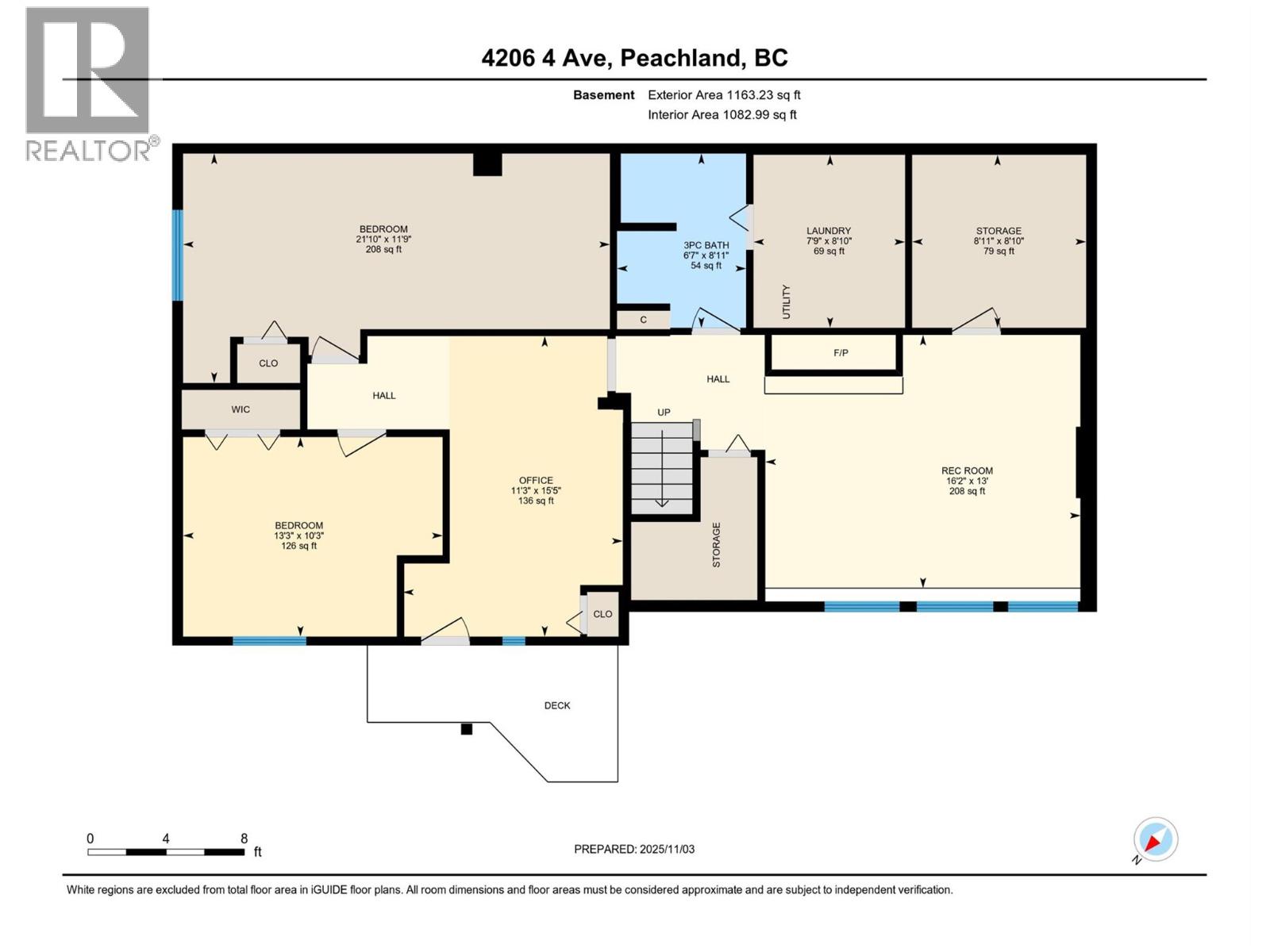4206 4th Avenue Peachland, British Columbia V0H 1X5
$750,000
Nestled in the hills of Peachland, this 4-bedroom, 3-bath home captures outstanding views of Okanagan Lake and the surrounding mountains. Designed for the Okanagan lifestyle, this home features three distinct outdoor living spaces: a spacious lakeview deck with newer vinyl and glass railings to take in the endless views, a stone patio perfect for outdoor dining and entertaining, and a private side-yard retreat surrounded by gardens, greenery and views ~ ideal for quiet mornings or playtime with pets The main floor is bright and inviting, highlighted by hardwood flooring, skylight, and an updated kitchen with island that flows seamlessly into the open-concept dining and living areas. Double doors from the dining room open onto the stone patio, creating effortless indoor-outdoor living. The primary bedroom offers lake views, deck access, and a 3-piece ensuite, while a second bedroom and main bath with a soaker tub complete the main level. The lower level adds flexibility with a family room, two additional bedrooms, and a separate entrance ~ perfect for guests, a home office, or a potential suite. All of this is just minutes from Peachland’s vibrant Beach Avenue, where you can enjoy coffee shops, restaurants, pubs, beaches, and the scenic lakefront promenade. Whether you’re sipping morning coffee on the deck or dining under the stars, this home delivers the perfect blend of privacy, comfort, and true Okanagan living. (id:63869)
Property Details
| MLS® Number | 10367181 |
| Property Type | Single Family |
| Neigbourhood | Peachland |
| Features | Central Island |
| Parking Space Total | 7 |
| View Type | Lake View, Mountain View, View (panoramic) |
Building
| Bathroom Total | 3 |
| Bedrooms Total | 4 |
| Appliances | Cooktop, Dishwasher, Dryer, Microwave, Oven, Washer |
| Constructed Date | 1982 |
| Construction Style Attachment | Detached |
| Cooling Type | See Remarks |
| Fireplace Present | Yes |
| Fireplace Total | 1 |
| Flooring Type | Carpeted, Hardwood |
| Heating Type | Forced Air |
| Roof Material | Asphalt Shingle |
| Roof Style | Unknown |
| Stories Total | 2 |
| Size Interior | 2,391 Ft2 |
| Type | House |
| Utility Water | Municipal Water |
Parking
| Carport |
Land
| Acreage | No |
| Sewer | Septic Tank |
| Size Irregular | 0.38 |
| Size Total | 0.38 Ac|under 1 Acre |
| Size Total Text | 0.38 Ac|under 1 Acre |
| Zoning Type | Unknown |
Rooms
| Level | Type | Length | Width | Dimensions |
|---|---|---|---|---|
| Lower Level | Storage | 8'11'' x 8'10'' | ||
| Lower Level | Laundry Room | 7'9'' x 8'10'' | ||
| Lower Level | 3pc Bathroom | 6'7'' x 8'11'' | ||
| Lower Level | Bedroom | 21'10'' x 11'9'' | ||
| Lower Level | Bedroom | 13'3'' x 10'3'' | ||
| Lower Level | Office | 11'3'' x 15'5'' | ||
| Main Level | 3pc Bathroom | 5'7'' x 9'4'' | ||
| Main Level | Bedroom | 9'11'' x 9'11'' | ||
| Main Level | 3pc Ensuite Bath | 5' x 9'5'' | ||
| Main Level | Primary Bedroom | 11' x 25'3'' | ||
| Main Level | Dining Room | 8'10'' x 9'5'' | ||
| Main Level | Living Room | 17'3'' x 13'10'' | ||
| Main Level | Kitchen | 15'10'' x 9'5'' |
https://www.realtor.ca/real-estate/29062915/4206-4th-avenue-peachland-peachland
Contact Us
Contact us for more information
Bobbi Hora
Personal Real Estate Corporation
103 - 2205 Louie Drive
West Kelowna, British Columbia V4T 3C3
(250) 768-3339
(250) 768-2626
www.remaxkelowna.com/

