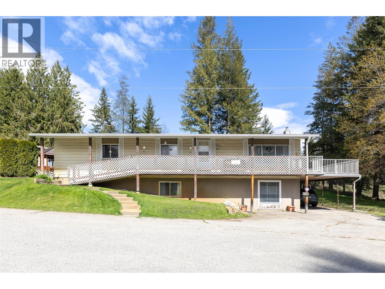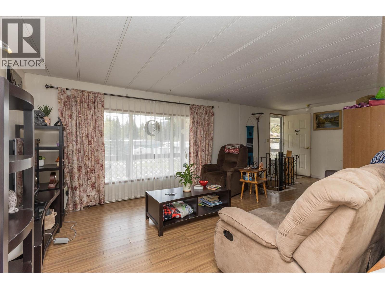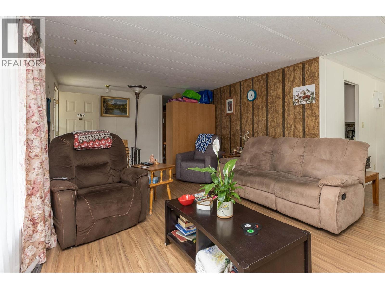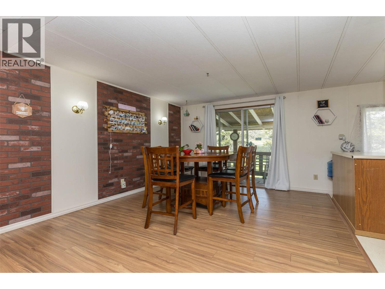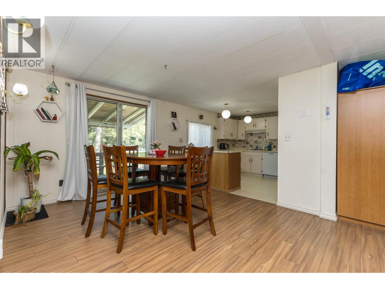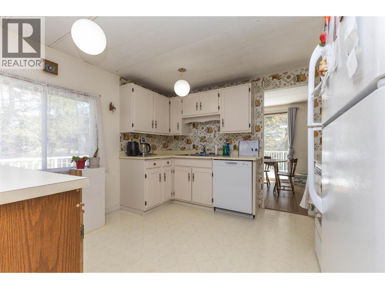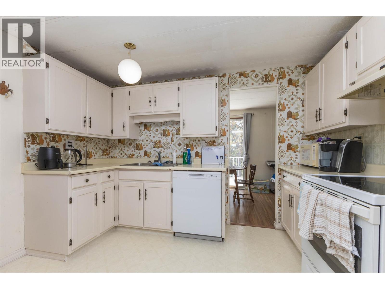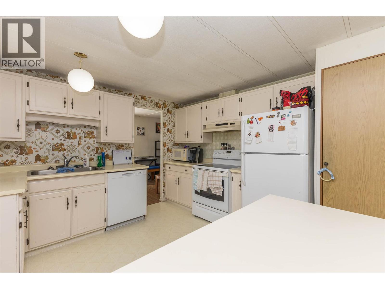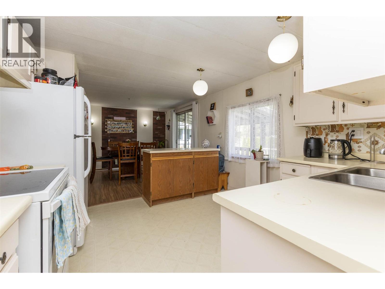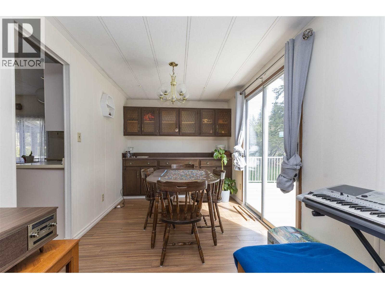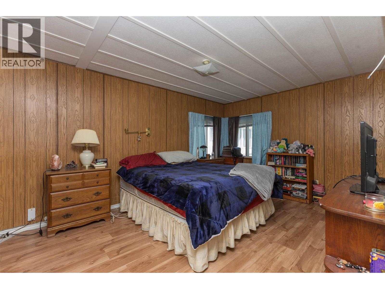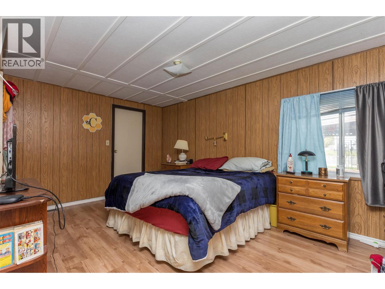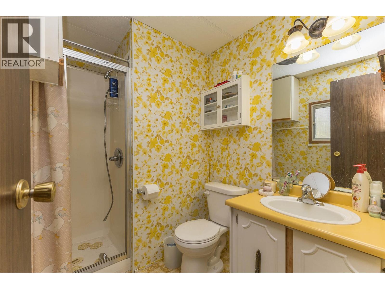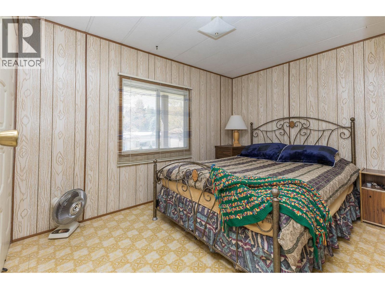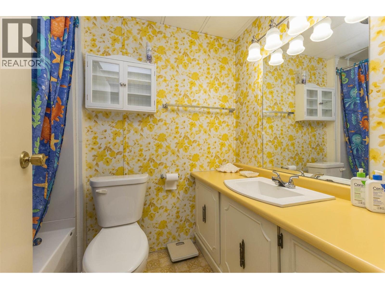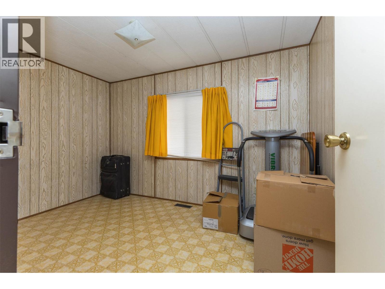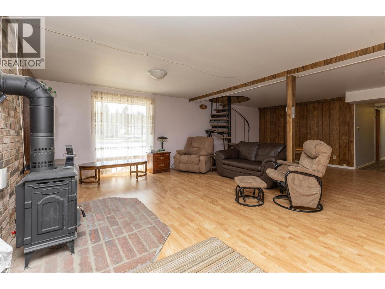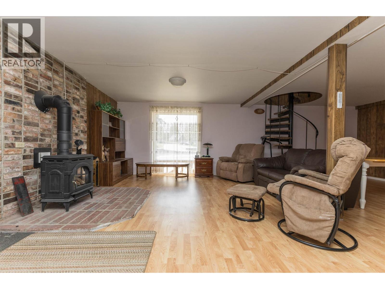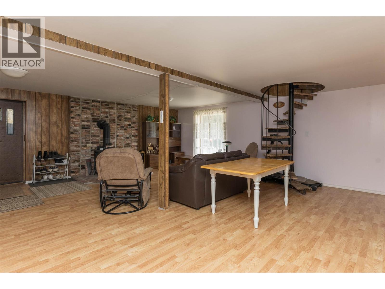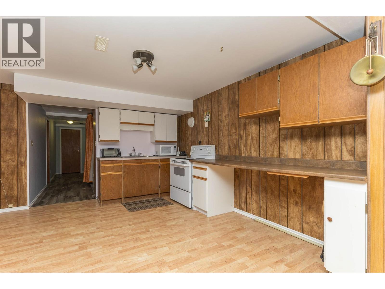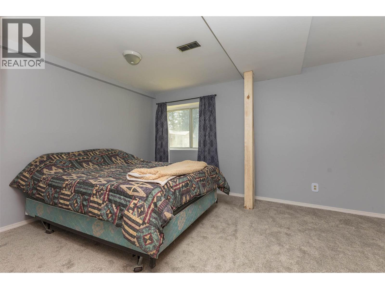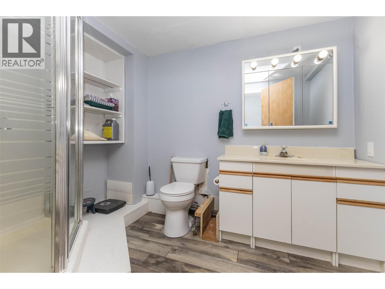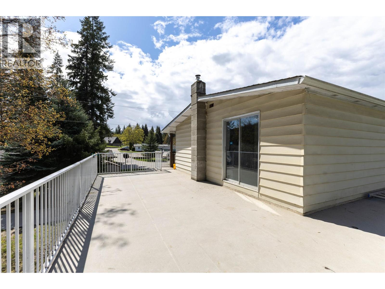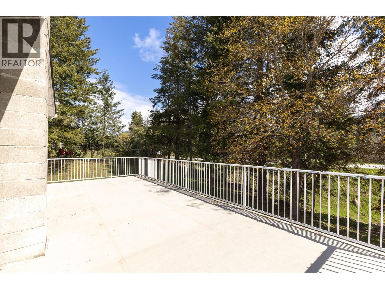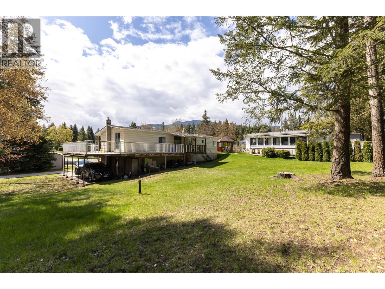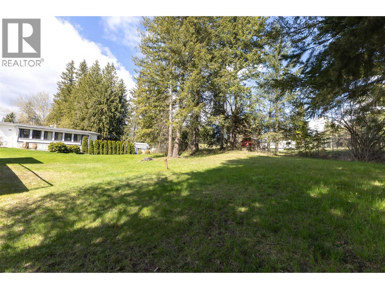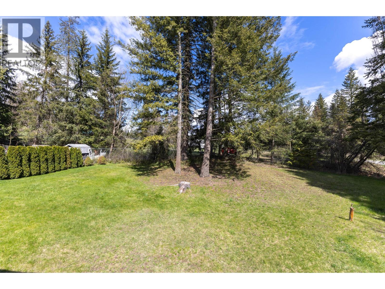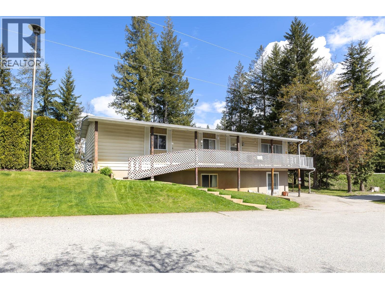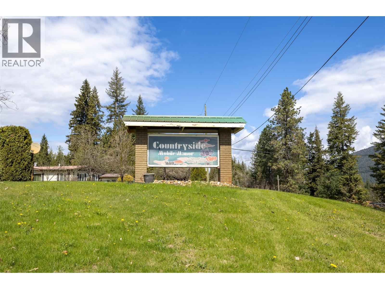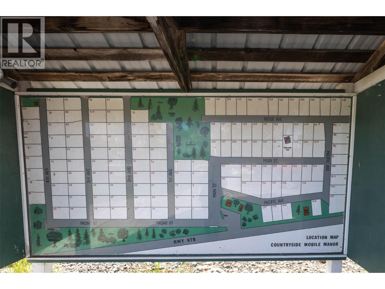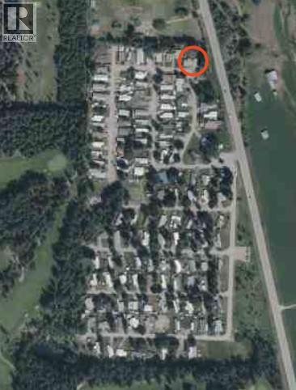2500 97b Highway Se Unit# 167 Salmon Arm, British Columbia V1E 1C3
$265,000Maintenance, Pad Rental
$610 Monthly
Maintenance, Pad Rental
$610 MonthlyA very rare offering! 56x24 double wide on a concrete foundation with just under 2,700 sqft of total living space. 4 bed plus den and 3 bathrooms provide ample space for your family. Upstairs you will find a spacious master bedroom with ensuite and oversized walk in closet. A large 700 sqft wraparound deck is the perfect space to enjoy the outdoors. This end unit has a covered carport as well as additional parking spot. Huge private yard to enjoy outside that is approximately .17acres of your own space. 1 pet allowed under 15"" in shoulder height and/or under 22lb when full grown. (id:63869)
Property Details
| MLS® Number | 10361521 |
| Property Type | Single Family |
| Neigbourhood | SE Salmon Arm |
Building
| Bathroom Total | 3 |
| Bedrooms Total | 4 |
| Constructed Date | 1976 |
| Fireplace Present | Yes |
| Fireplace Type | Free Standing Metal |
| Half Bath Total | 1 |
| Heating Type | Forced Air |
| Roof Material | Asphalt Shingle |
| Roof Style | Unknown |
| Stories Total | 2 |
| Size Interior | 2,688 Ft2 |
| Type | Manufactured Home |
| Utility Water | Community Water User's Utility |
Parking
| Carport |
Land
| Acreage | No |
| Sewer | Septic Tank |
| Size Total Text | Under 1 Acre |
| Zoning Type | Unknown |
Rooms
| Level | Type | Length | Width | Dimensions |
|---|---|---|---|---|
| Basement | Other | 10'7'' x 16'11'' | ||
| Basement | Storage | 10'7'' x 4'8'' | ||
| Basement | Full Bathroom | 9'10'' x 6'7'' | ||
| Basement | Storage | 7'7'' x 7'11'' | ||
| Basement | Bedroom | 17'9'' x 10'11'' | ||
| Basement | Other | 12'10'' x 6'1'' | ||
| Basement | Recreation Room | 25'8'' x 22'3'' | ||
| Main Level | Laundry Room | 5'10'' x 11' | ||
| Main Level | Full Bathroom | 7'11'' x 5'4'' | ||
| Main Level | Bedroom | 10'10'' x 8'8'' | ||
| Main Level | Bedroom | 10'9'' x 8'8'' | ||
| Main Level | 3pc Ensuite Bath | 7'11'' x 5'3'' | ||
| Main Level | Primary Bedroom | 10'3'' x 14'3'' | ||
| Main Level | Dining Nook | 11'5'' x 14'3'' | ||
| Main Level | Kitchen | 10'8'' x 11'5'' | ||
| Main Level | Dining Room | 7'11'' x 11'9'' | ||
| Main Level | Living Room | 24'1'' x 11'6'' |
https://www.realtor.ca/real-estate/28814541/2500-97b-highway-se-unit-167-salmon-arm-se-salmon-arm
Contact Us
Contact us for more information
Nathan Grieve
Personal Real Estate Corporation
jgrieverealestate.com/
www.facebook.com/jgrieverealestate
www.linkedin.com/in/nathan-grieve/
www.instagram.com/jgrieverealestate/
404-251 Trans Canada Hwy Nw
Salmon Arm, British Columbia V1E 3B8
(250) 832-7871
(250) 832-7573
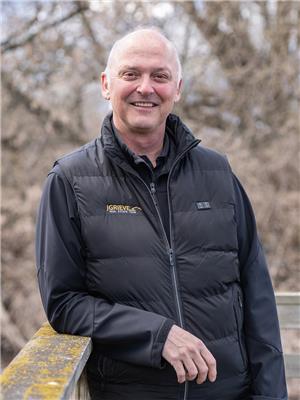
Jim Grieve
Personal Real Estate Corporation
www.jgrieverealestate.com/
www.facebook.com/jgrieverealestate/
404-251 Trans Canada Hwy Nw
Salmon Arm, British Columbia V1E 3B8
(250) 832-7871
(250) 832-7573

Jordan Grieve
Personal Real Estate Corporation
jgrieverealestate.com/
www.facebook.com/jgrieverealestate/
404-251 Trans Canada Hwy Nw
Salmon Arm, British Columbia V1E 3B8
(250) 832-7871
(250) 832-7573

