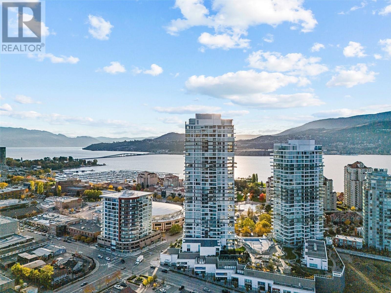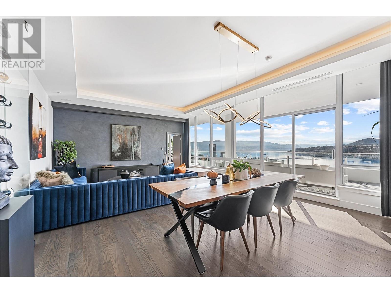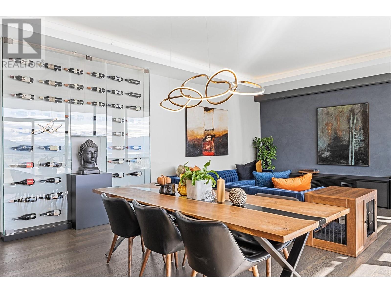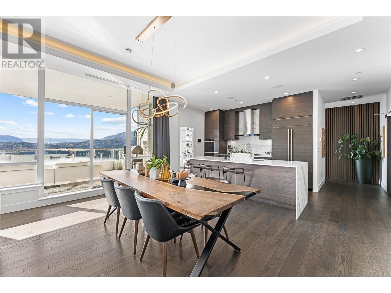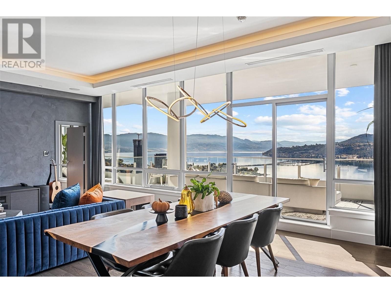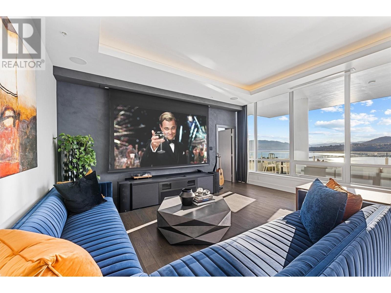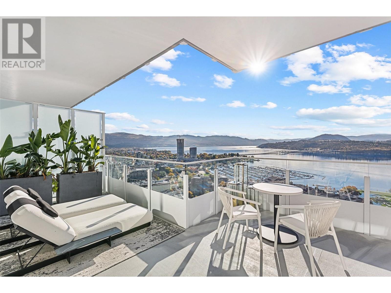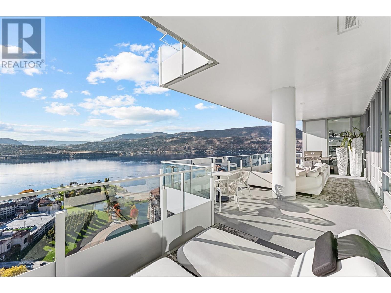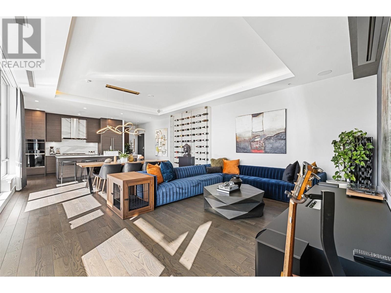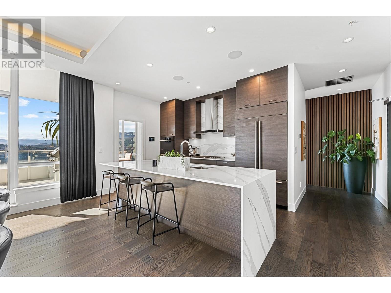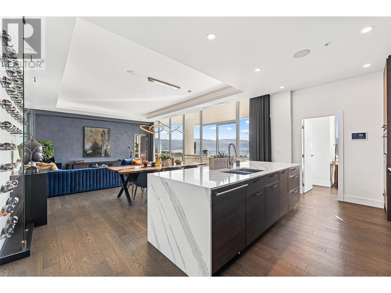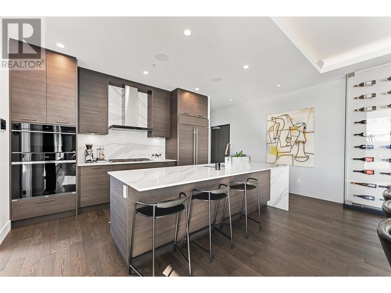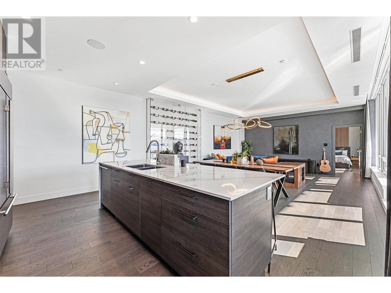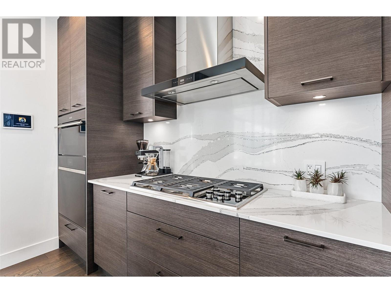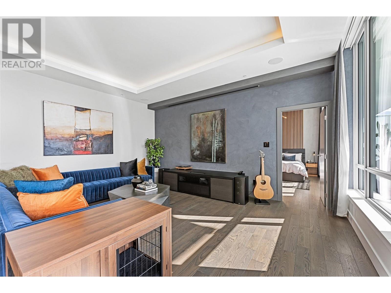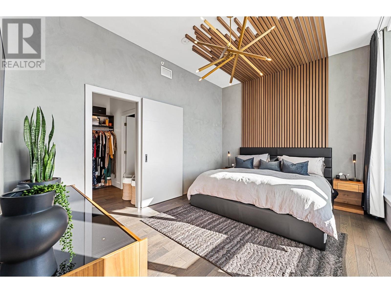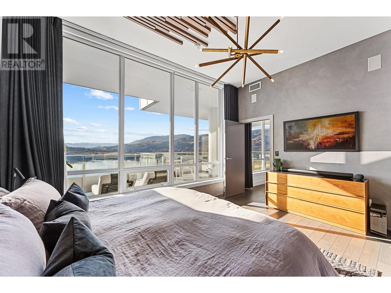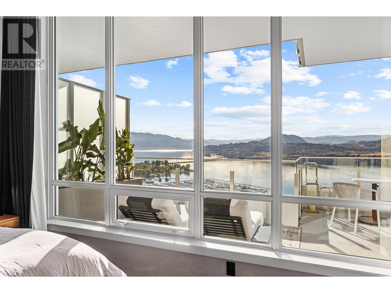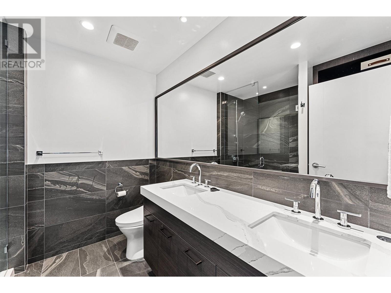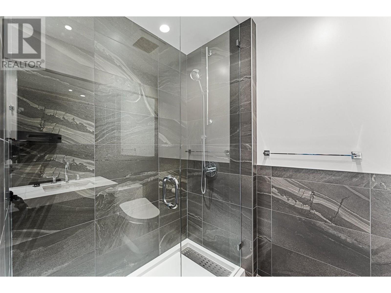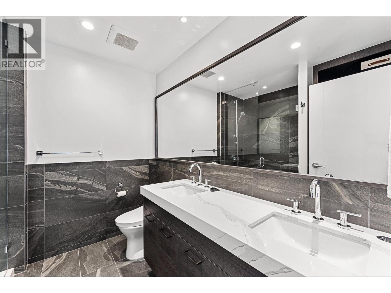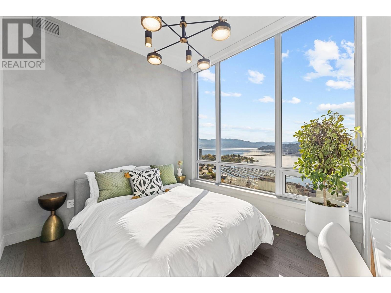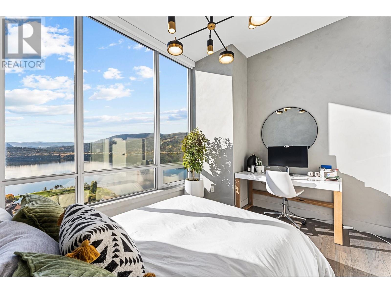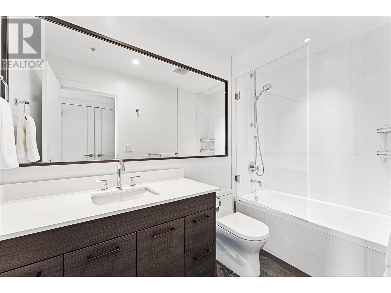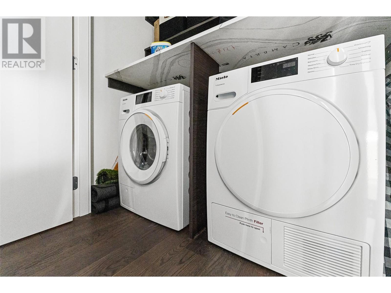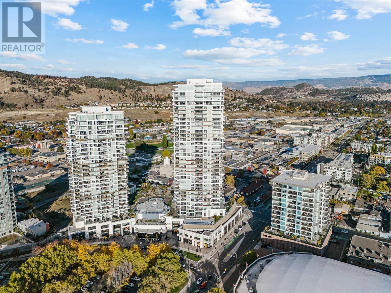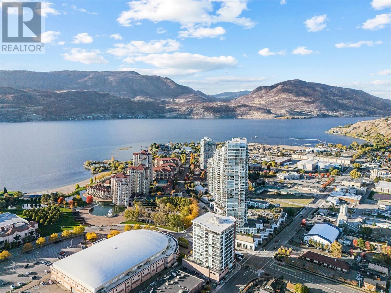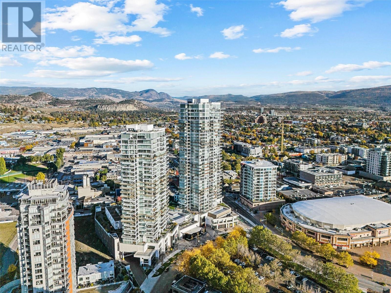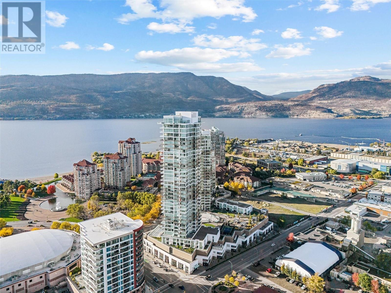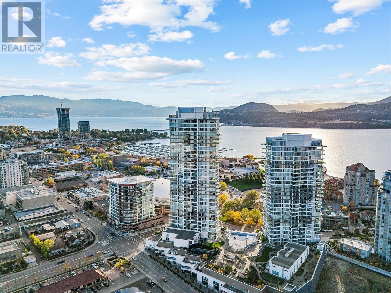1191 Sunset Drive Unit# 3302 Kelowna, British Columbia V1Y 0J4
$1,850,000Maintenance, Heat, Ground Maintenance, Property Management, Recreation Facilities, Sewer, Waste Removal
$1,026.12 Monthly
Maintenance, Heat, Ground Maintenance, Property Management, Recreation Facilities, Sewer, Waste Removal
$1,026.12 MonthlyStunning sub-penthouse on the 33rd floor of One Water Street's East Tower. This expansive 2-bedroom plus den offers THE BEST and MOST breathtaking views of Kelowna, Okanagan Lake, and the mountains. The open-concept design features 10'5"" ceilings, modern finishes, custom lighting, Control4 automation (blinds, lights, sound, heating), and an expansive patio. The chef's kitchen is an entertainer’s dream, with quartz countertops, a waterfall island, Sub-Zero refrigerator, Wolf gas cooktop, and built-in wall oven. Floor-to-ceiling windows throughout fill the space with natural light and offer stunning views, with easy access to the oversized wrap-around patio. Transform the living room into a home theatre with custom sound absorption in ceiling and projector and screen unit. Addition of a custom wall wine cabinet. The stunning primary suite offers a private deck, spa-inspired ensuite with a quartz island, soaker tub with city views, a tile shower, and dual walk-in closets. Custom wall treatments on primary bed walls and guest room walls. 2 parking stalls, large storage locker. Residents of this premium property enjoy world-class amenities, including a BBQ and firepit enclaves, oversized hot tub, two pools, a multi-purpose entertainment room, a 2,200 sq ft health club, pilates area, pickle ball court and a dog park—all within a 1.3-acre oasis. (id:63869)
Property Details
| MLS® Number | 10339801 |
| Property Type | Single Family |
| Neigbourhood | Kelowna North |
| Community Name | One Water |
| Amenities Near By | Park, Recreation, Shopping |
| Features | Central Island, Balcony |
| Parking Space Total | 2 |
| Pool Type | Inground Pool, Outdoor Pool |
| Storage Type | Storage, Locker |
| View Type | City View, Lake View, Mountain View, View (panoramic) |
Building
| Bathroom Total | 2 |
| Bedrooms Total | 2 |
| Appliances | Refrigerator, Dishwasher, Cooktop - Gas, Washer & Dryer, Oven - Built-in |
| Architectural Style | Other |
| Constructed Date | 2021 |
| Cooling Type | Central Air Conditioning |
| Exterior Finish | Stucco |
| Heating Type | Forced Air |
| Stories Total | 1 |
| Size Interior | 1,418 Ft2 |
| Type | Apartment |
| Utility Water | Municipal Water |
Parking
| Parkade | |
| Stall |
Land
| Access Type | Easy Access |
| Acreage | No |
| Land Amenities | Park, Recreation, Shopping |
| Sewer | Municipal Sewage System |
| Size Total Text | Under 1 Acre |
| Zoning Type | Unknown |
Rooms
| Level | Type | Length | Width | Dimensions |
|---|---|---|---|---|
| Main Level | Other | 8' x 6'8'' | ||
| Main Level | Primary Bedroom | 11'3'' x 15'3'' | ||
| Main Level | Office | 7'9'' x 8' | ||
| Main Level | Living Room | 17'7'' x 14'1'' | ||
| Main Level | Kitchen | 18'1'' x 9'8'' | ||
| Main Level | Dining Room | 17'7'' x 10'1'' | ||
| Main Level | Bedroom | 9'9'' x 12'8'' | ||
| Main Level | 4pc Bathroom | 9'7'' x 5'6'' | ||
| Main Level | 4pc Ensuite Bath | Measurements not available |
https://www.realtor.ca/real-estate/28047628/1191-sunset-drive-unit-3302-kelowna-kelowna-north
Contact Us
Contact us for more information
Jane Hoffman
Personal Real Estate Corporation
www.janehoffman.com/
www.facebook.com/#!/janehoffmangrp
twitter.com/JaneHoffmanGrp
100-730 Vaughan Avenue
Kelowna, British Columbia
(250) 866-0088
(236) 766-1697

