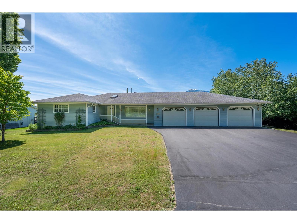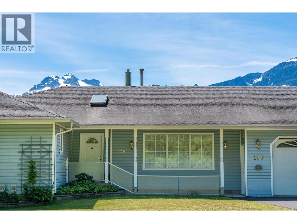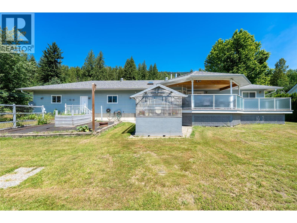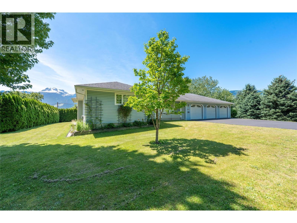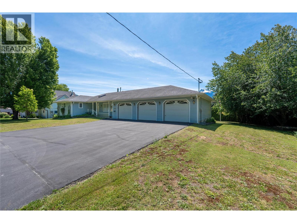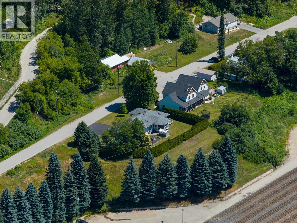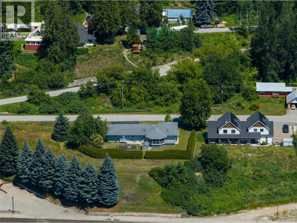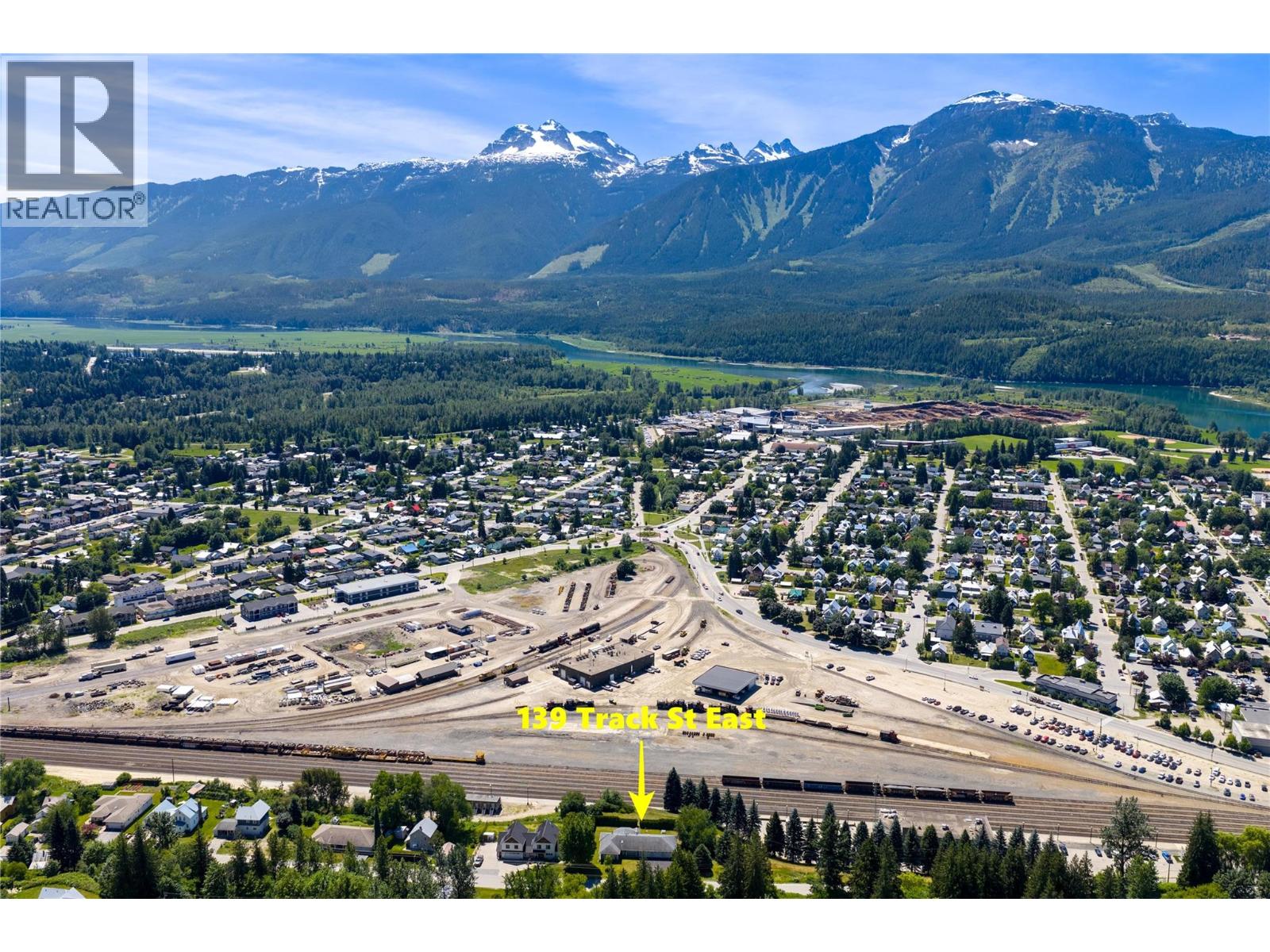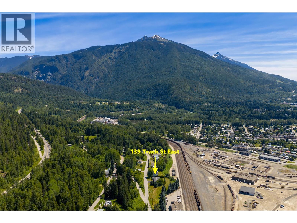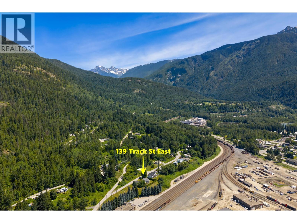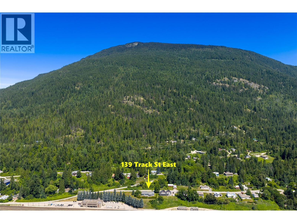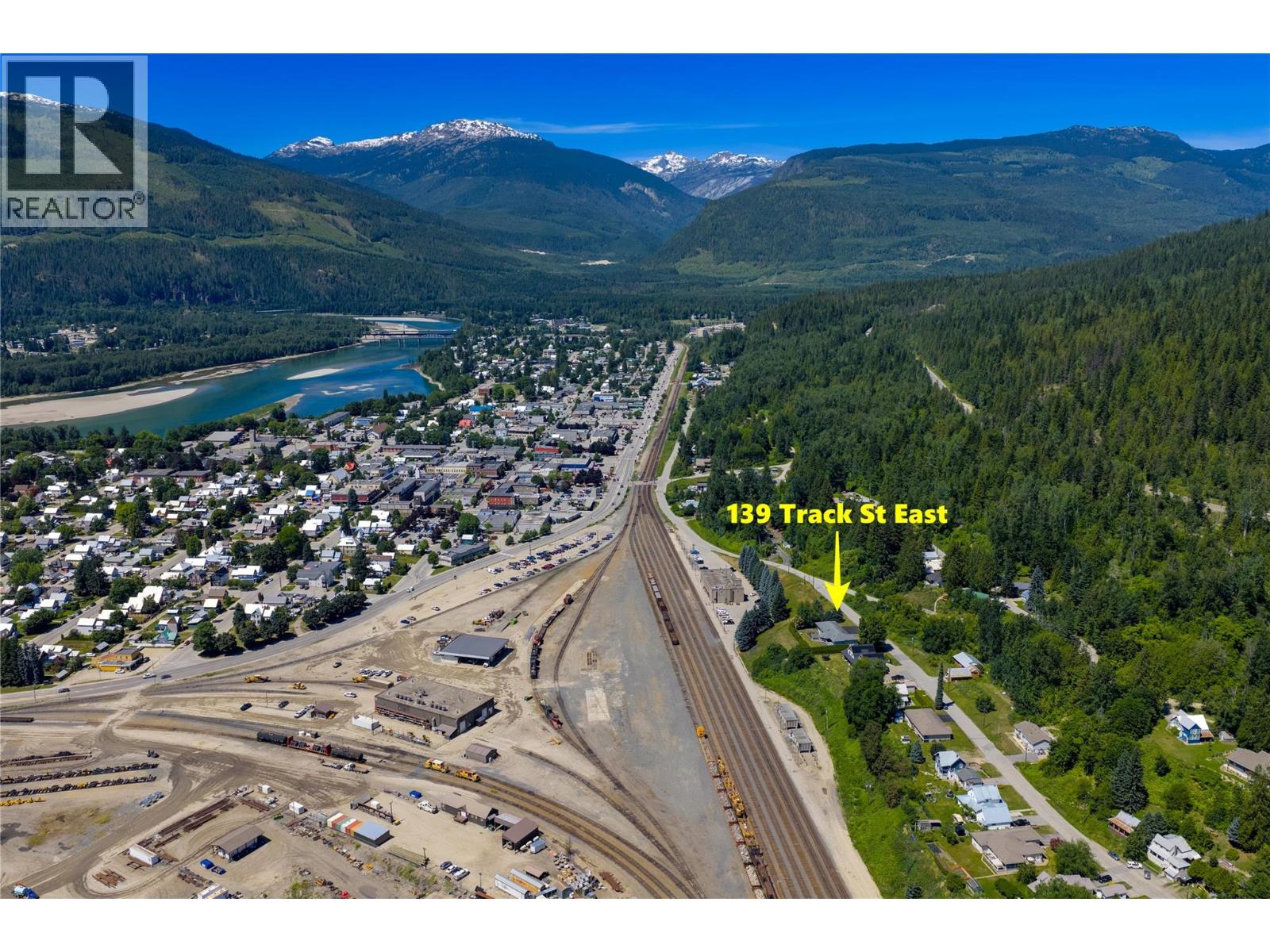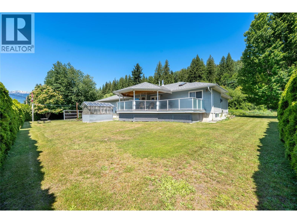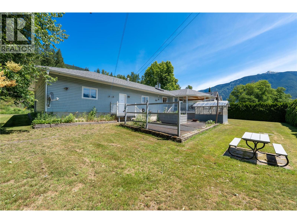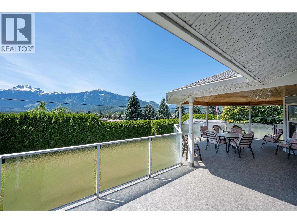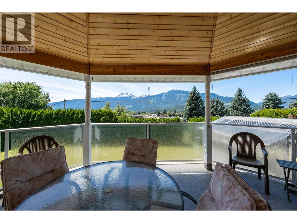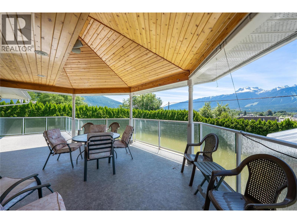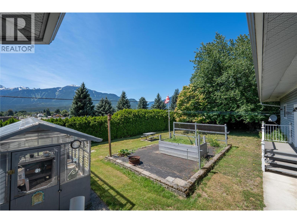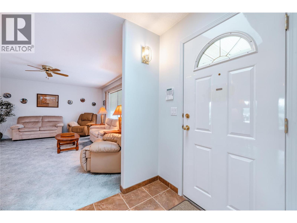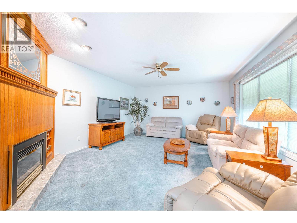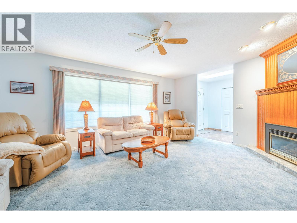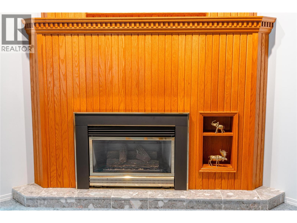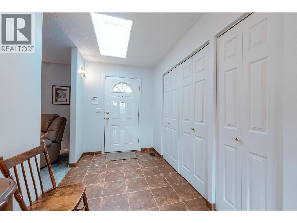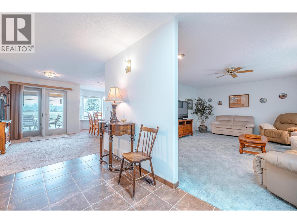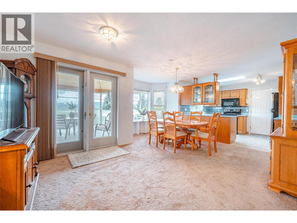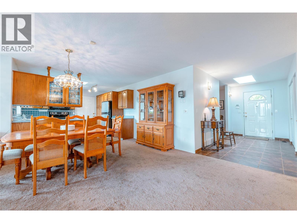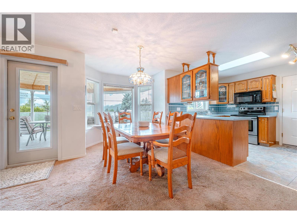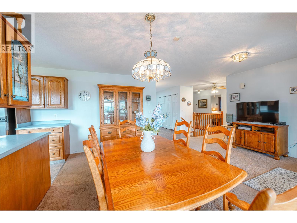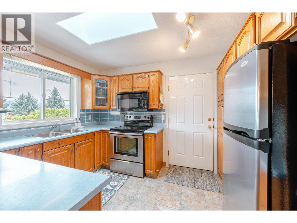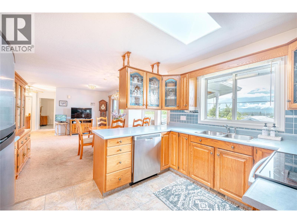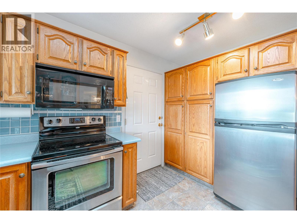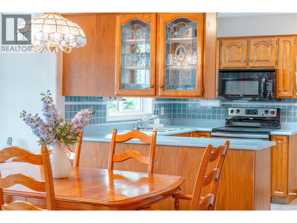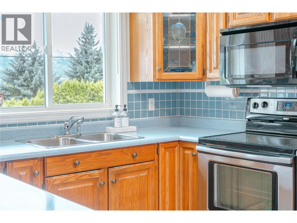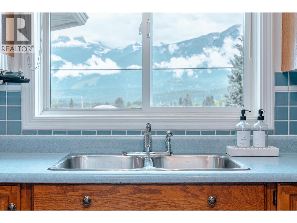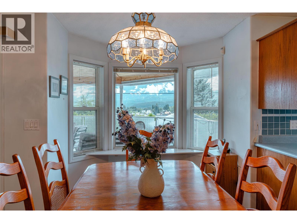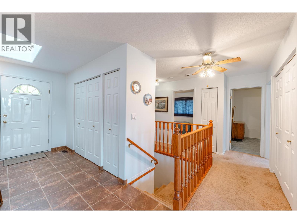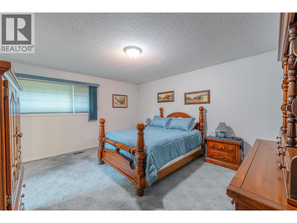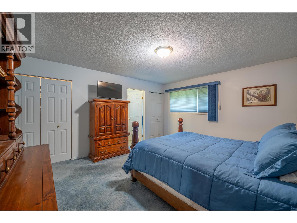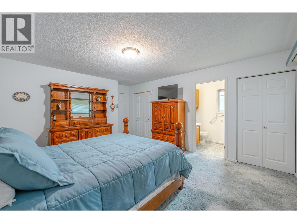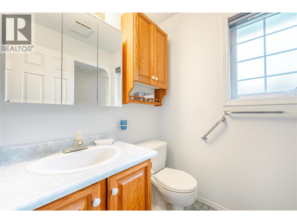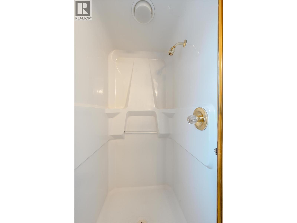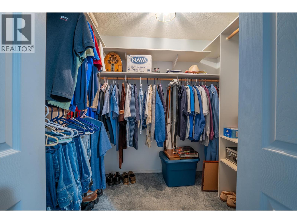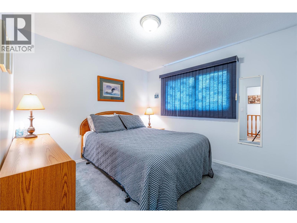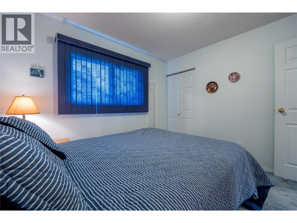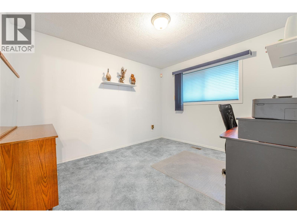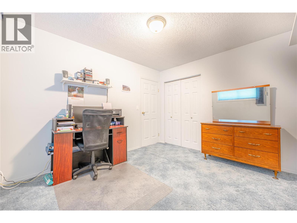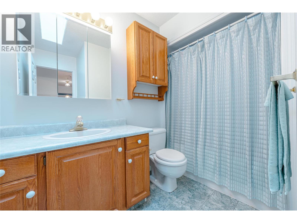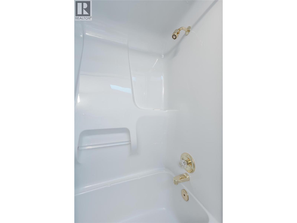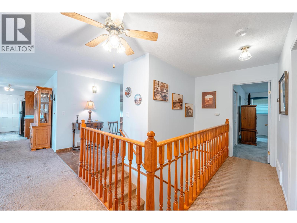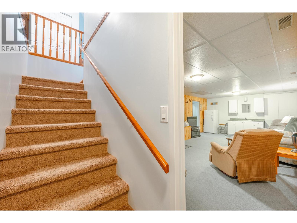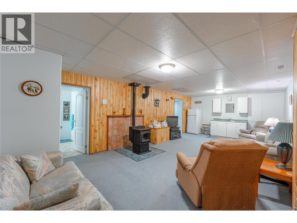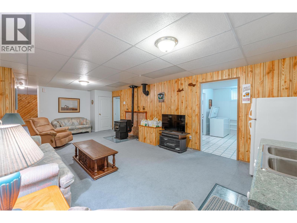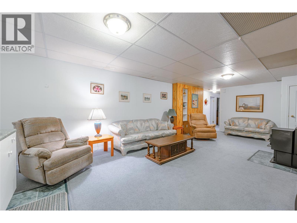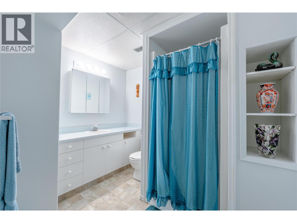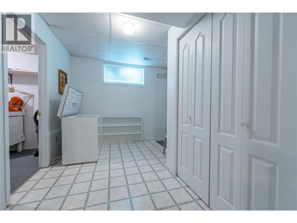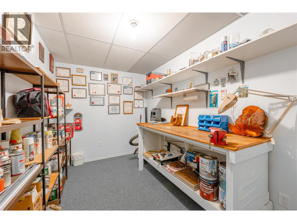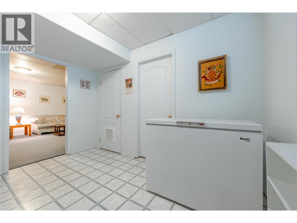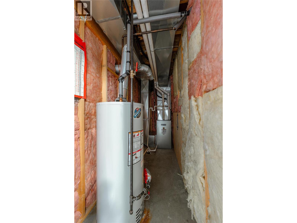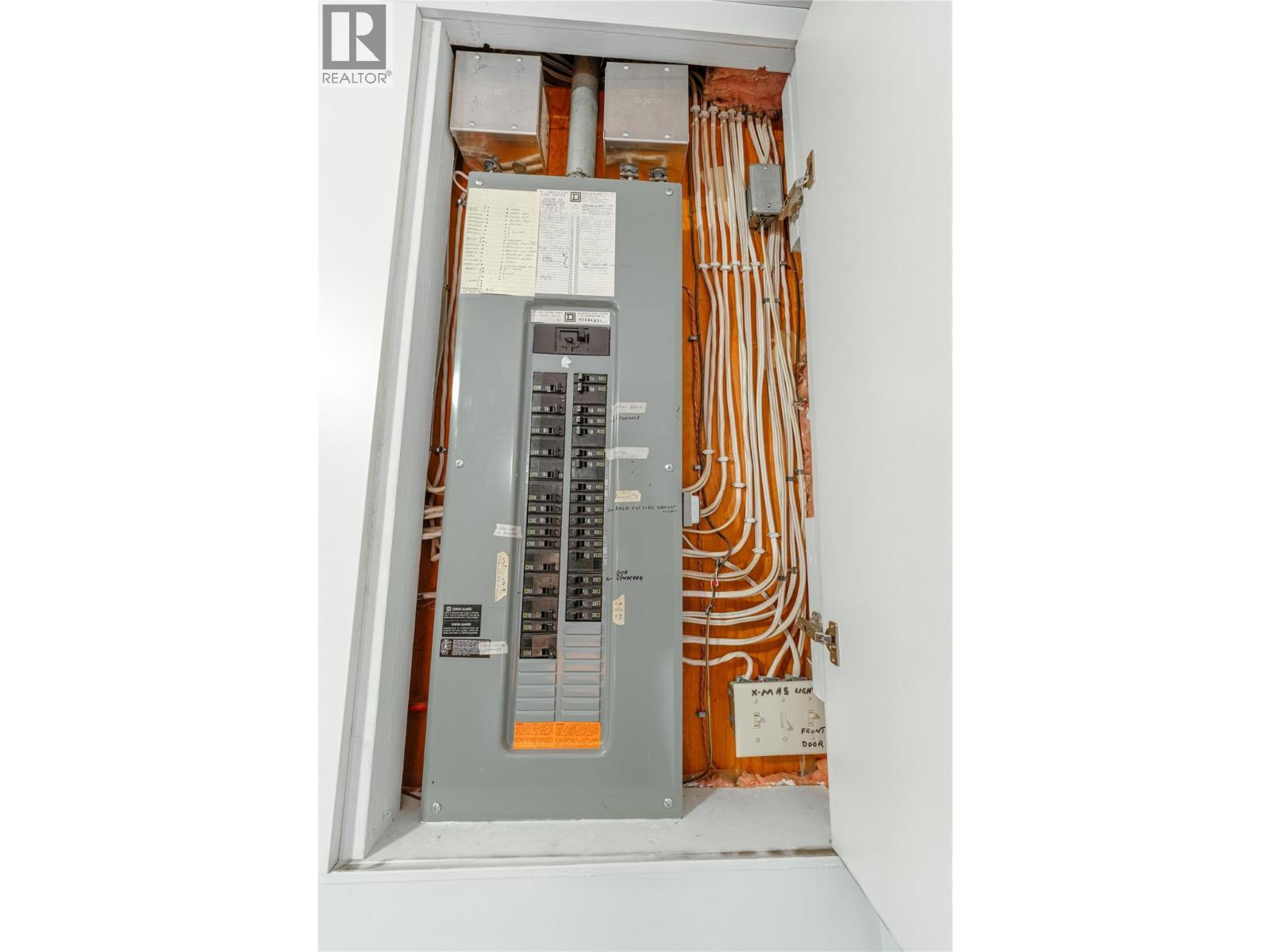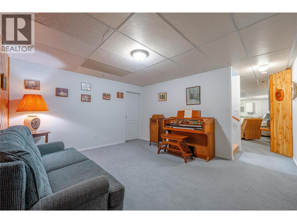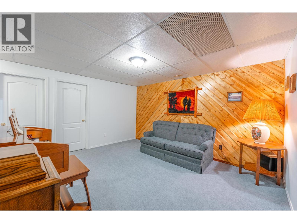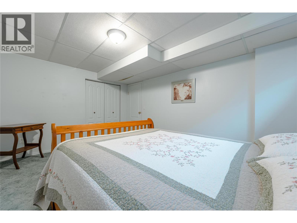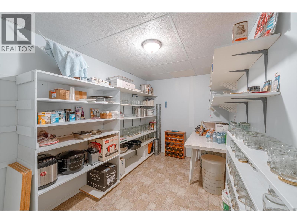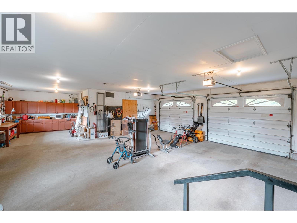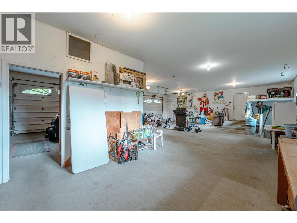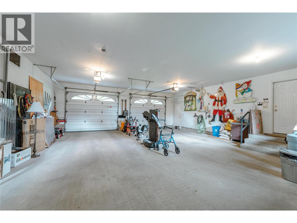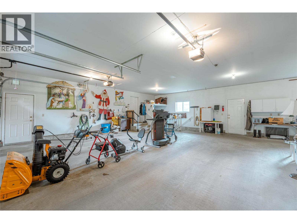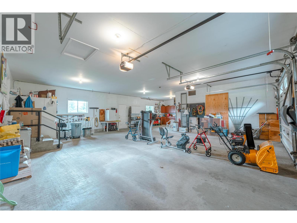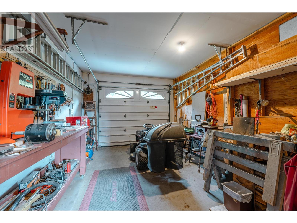139 Track Street Street E Revelstoke, British Columbia V0E 2S0
$1,350,000
Welcome to 139 Track Street East; This spacious, ranch-style home with a full walk-up/out basement sits on an ultra-private lot in the heart of Revelstoke, offering rare functionality and room to grow. Meticulously maintained, this 4bdrm, 3 bath layout features bright, airy living spaces with skylights and numerous thoughtful upgrades for everyday comfort. Step outside to a generous semi-covered deck, ideal for relaxing or entertaining. Major systems are in place, including efficient air conditioning and a state-of-the-art home security camera system. The lower level offers direct access to a triple-plus, 3-automatic door garage, a handyperson’s dream with large workshop and storage areas. The walk-out basement offers great flexibility, with a large living area that includes a 2nd fridge, countertop, sink, and cupboard space. An excellent foundation for finishing a summer kitchen or creating a secondary suite. The backyard is private and peaceful, perfectly positioned to capture panoramic mountain views & nicely landscaped with yard hedge providing noise reduction and windbreaks; neatly bordered garden area, garden shed and outside living space. A short stroll brings you to downtown Revelstoke, where you'll enjoy easy access to local pubs, restaurants, shops, and amenities. Enjoy year-round comfort with efficient AC and take in the panoramic views from the expansive semi-covered deck. Privacy, functionality, and convenience in one exceptional package on .36 of an acre. (id:63869)
Property Details
| MLS® Number | 10354595 |
| Property Type | Single Family |
| Neigbourhood | Revelstoke |
| Features | Balcony |
| Parking Space Total | 3 |
Building
| Bathroom Total | 3 |
| Bedrooms Total | 4 |
| Appliances | Range, Refrigerator, Dishwasher, Dryer, Water Heater - Electric, Microwave, Oven, Washer |
| Architectural Style | Ranch |
| Basement Type | Full |
| Constructed Date | 1992 |
| Construction Style Attachment | Detached |
| Cooling Type | Central Air Conditioning |
| Exterior Finish | Vinyl Siding |
| Fire Protection | Controlled Entry, Security Guard, Security System |
| Fireplace Fuel | Pellet |
| Fireplace Present | Yes |
| Fireplace Total | 2 |
| Fireplace Type | Stove |
| Heating Type | Forced Air, See Remarks |
| Roof Material | Asphalt Shingle |
| Roof Style | Unknown |
| Stories Total | 1 |
| Size Interior | 3,070 Ft2 |
| Type | House |
| Utility Water | Municipal Water |
Parking
| See Remarks | |
| Additional Parking | |
| Attached Garage | 3 |
| Street |
Land
| Acreage | No |
| Sewer | Municipal Sewage System |
| Size Irregular | 0.36 |
| Size Total | 0.36 Ac|under 1 Acre |
| Size Total Text | 0.36 Ac|under 1 Acre |
| Zoning Type | Unknown |
Rooms
| Level | Type | Length | Width | Dimensions |
|---|---|---|---|---|
| Basement | Workshop | 11'6'' x 7' | ||
| Basement | Living Room | 26'5'' x 13'9'' | ||
| Basement | Full Bathroom | 7'4'' x 6'3'' | ||
| Basement | Wine Cellar | 12'6'' x 7'7'' | ||
| Basement | Storage | 12'9'' x 9'7'' | ||
| Basement | Media | 14'4'' x 12'10'' | ||
| Basement | Bedroom | 14'6'' x 15'9'' | ||
| Main Level | Full Bathroom | 8'6'' x 5' | ||
| Main Level | Laundry Room | 5'4'' x 3' | ||
| Main Level | Bedroom | 9'10'' x 11'7'' | ||
| Main Level | Bedroom | 10'7'' x 9'10'' | ||
| Main Level | Full Ensuite Bathroom | 5'1'' x 5'2'' | ||
| Main Level | Primary Bedroom | 15' x 13'6'' | ||
| Main Level | Kitchen | 11'6'' x 9'3'' | ||
| Main Level | Dining Room | 17' x 12' | ||
| Main Level | Living Room | 18' x 14'2'' | ||
| Main Level | Foyer | 13' x 6' |
https://www.realtor.ca/real-estate/28608387/139-track-street-street-e-revelstoke-revelstoke
Contact Us
Contact us for more information
Cynthia Kidd
www.revelstoke-realty.com/team/cynthia-camozzi_kidd
209 1st Street West
Revelstoke, British Columbia V0E 2S0
(250) 837-5121
(250) 837-7020

