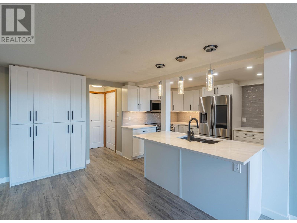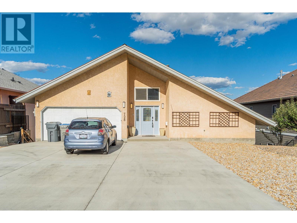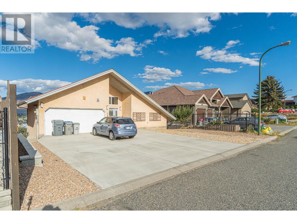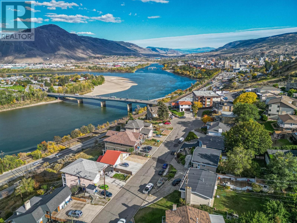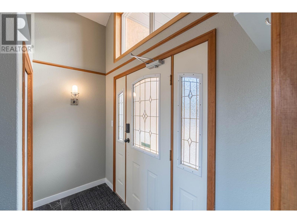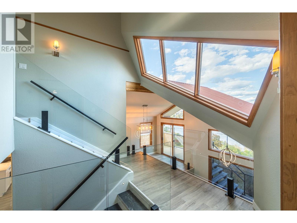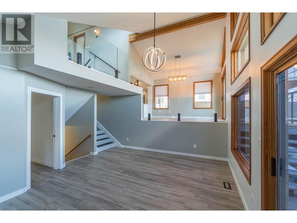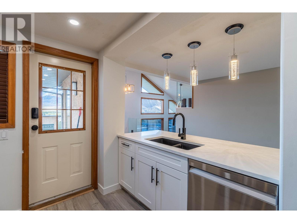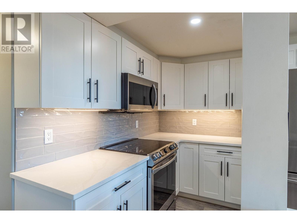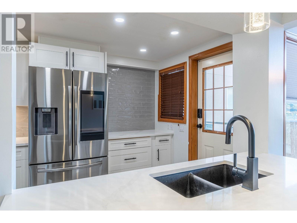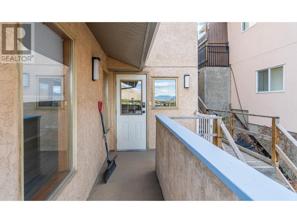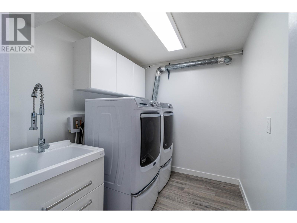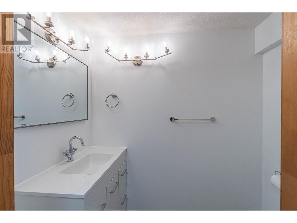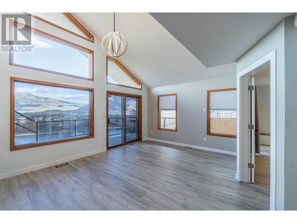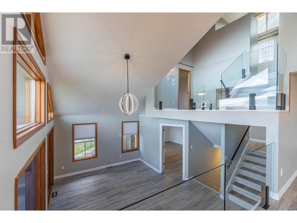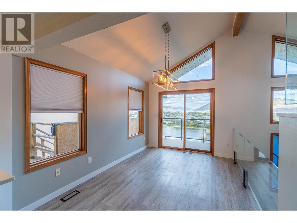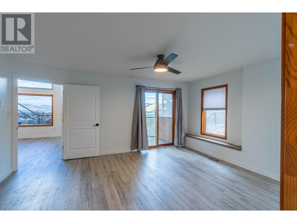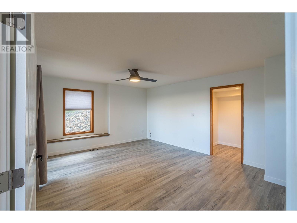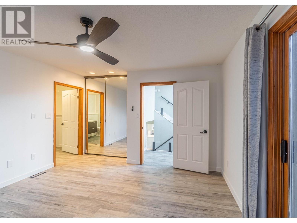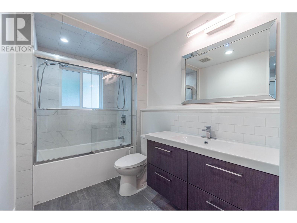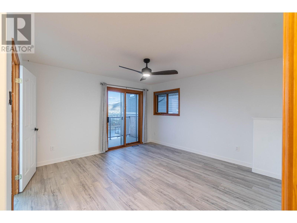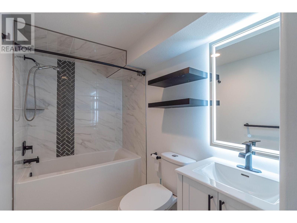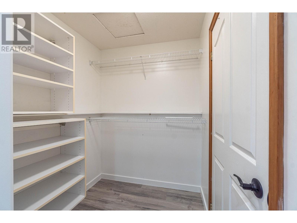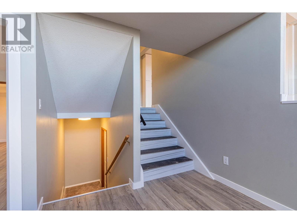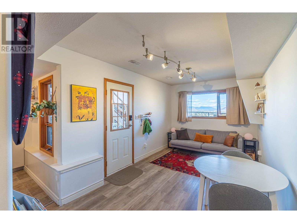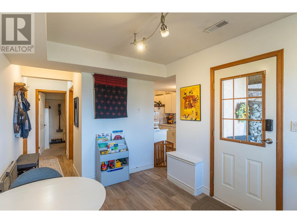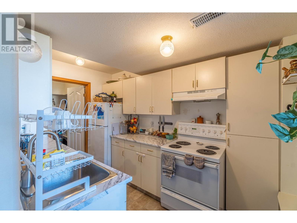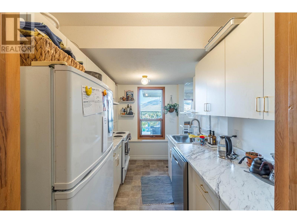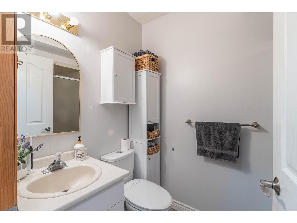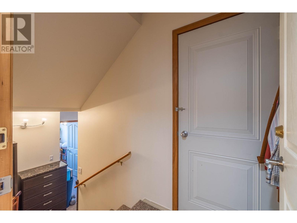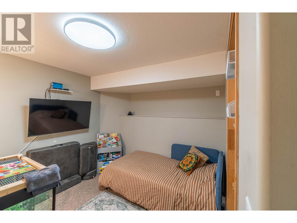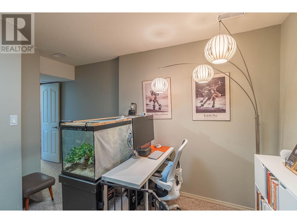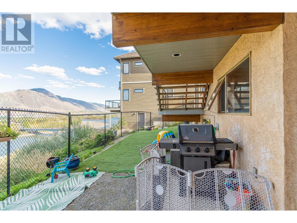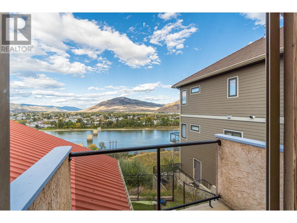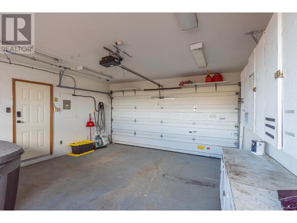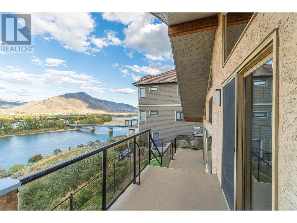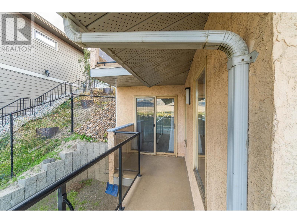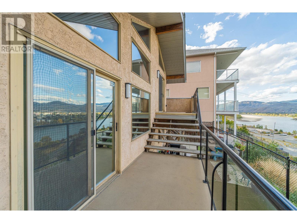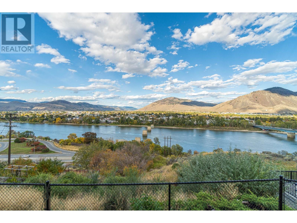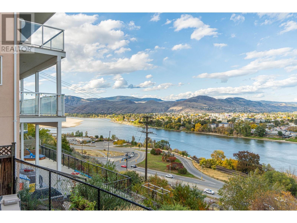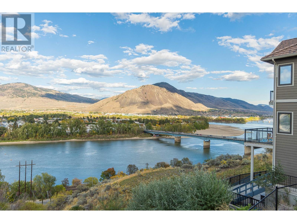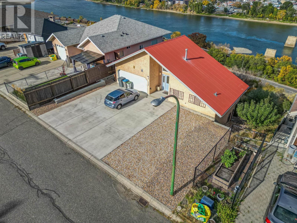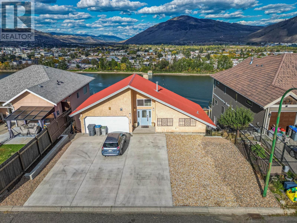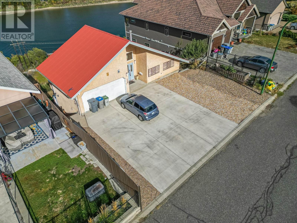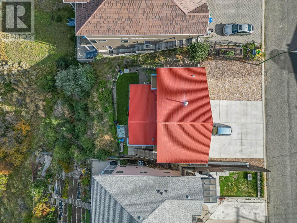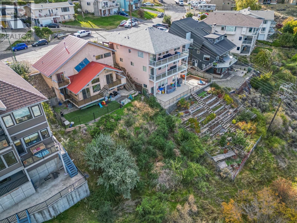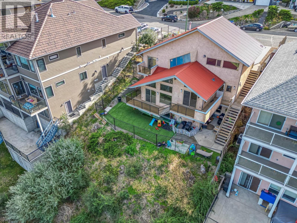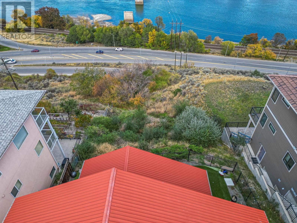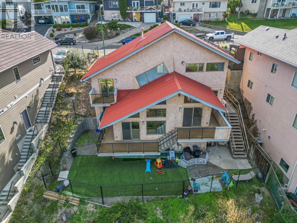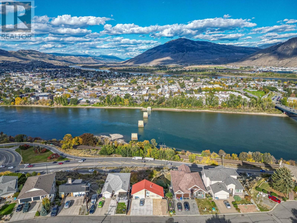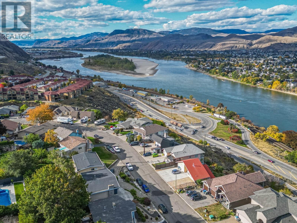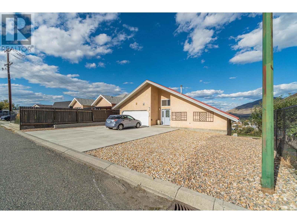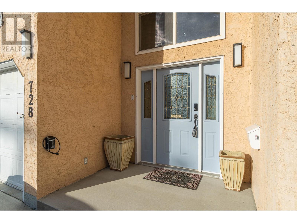728 Chaparral Place Kamloops, British Columbia V2C 5W4
$924,900
Walk into this unique home with RARE Unobstructed panoramic views of the city/river. This centrally located home has updated kitchen and bathrooms with ample entertaining room and parking for 6 vehicles in the driveway plus 2 car garage. Xeriscaping for ease of maintenance in the hot Kamloops summers. The main part of the home has a unique layout with ample natural light pouring in from the oversized windows that frame breathtaking city views. Both bedrooms feature renovated 4-piece bathrooms, with walkout decks for your morning coffee. The 2 bedroom plus den daylight basement includes private laundry and separate access. The non conforming suite is currently tenanted on a month to month tenancy by wonderful tenants who would like to remain. Make this one of a kind home yours today! Year built taken from BC Assessment and zoning information from the city of Kamloops. (id:20009)
Property Details
| MLS® Number | 181344 |
| Property Type | Single Family |
| Community Name | South Kamloops |
| Features | Central Location |
| View Type | River View |
Building
| Bathroom Total | 4 |
| Bedrooms Total | 4 |
| Architectural Style | Other |
| Construction Material | Wood Frame |
| Construction Style Attachment | Detached |
| Cooling Type | Central Air Conditioning |
| Heating Fuel | Natural Gas |
| Heating Type | Forced Air, Furnace |
| Size Interior | 2,857 Ft2 |
| Type | House |
Parking
| Garage | 2 |
Land
| Acreage | No |
| Size Irregular | 11227 |
| Size Total | 11227 Sqft |
| Size Total Text | 11227 Sqft |
Rooms
| Level | Type | Length | Width | Dimensions |
|---|---|---|---|---|
| Above | Bedroom | 13 ft | 14 ft | 13 ft x 14 ft |
| Above | 4pc Ensuite Bath | Measurements not available | ||
| Above | Foyer | 8 ft | 3 ft | 8 ft x 3 ft |
| Basement | Kitchen | 7 ft | 11 ft | 7 ft x 11 ft |
| Basement | Living Room | 9 ft | 16 ft | 9 ft x 16 ft |
| Basement | Laundry Room | 6 ft ,10 in | 13 ft | 6 ft ,10 in x 13 ft |
| Basement | Bedroom | 8 ft | 8 ft ,5 in | 8 ft x 8 ft ,5 in |
| Basement | Bedroom | 12 ft | 8 ft ,11 in | 12 ft x 8 ft ,11 in |
| Basement | 3pc Bathroom | Measurements not available | ||
| Basement | Den | 12 ft | 11 ft | 12 ft x 11 ft |
| Main Level | Kitchen | 16 ft ,5 in | 12 ft | 16 ft ,5 in x 12 ft |
| Main Level | Living Room | 17 ft ,8 in | 12 ft ,5 in | 17 ft ,8 in x 12 ft ,5 in |
| Main Level | Laundry Room | 7 ft ,10 in | 6 ft ,7 in | 7 ft ,10 in x 6 ft ,7 in |
| Main Level | Dining Room | 13 ft ,8 in | 9 ft | 13 ft ,8 in x 9 ft |
| Main Level | Primary Bedroom | 16 ft ,10 in | 13 ft ,11 in | 16 ft ,10 in x 13 ft ,11 in |
| Main Level | 4pc Ensuite Bath | Measurements not available | ||
| Main Level | 2pc Bathroom | Measurements not available |
https://www.realtor.ca/real-estate/27528077/728-chaparral-place-kamloops-south-kamloops
Contact Us
Contact us for more information
Amy Leaf
Personal Real Estate Corporation
www.amyleaf.com/
www.facebook.com/Amy-Leaf-Royal-Lepage-Kamloops-Realty-1635982656719397/?hc_ref=SEARCH&fref=nf
258 Seymour Street
Kamloops, British Columbia V2C 2E5
(250) 374-3331
(250) 828-9544
www.remaxkamloops.ca/

