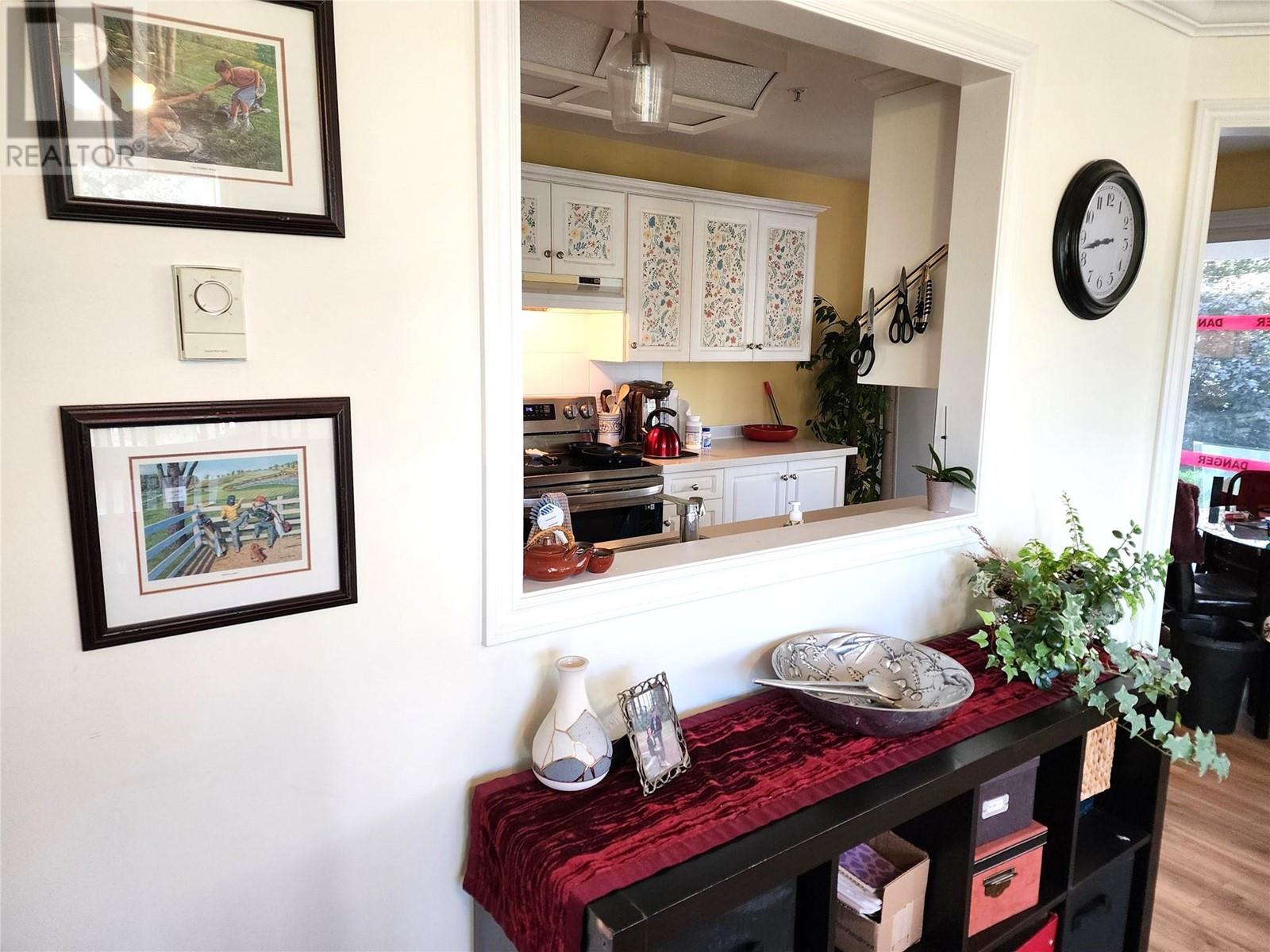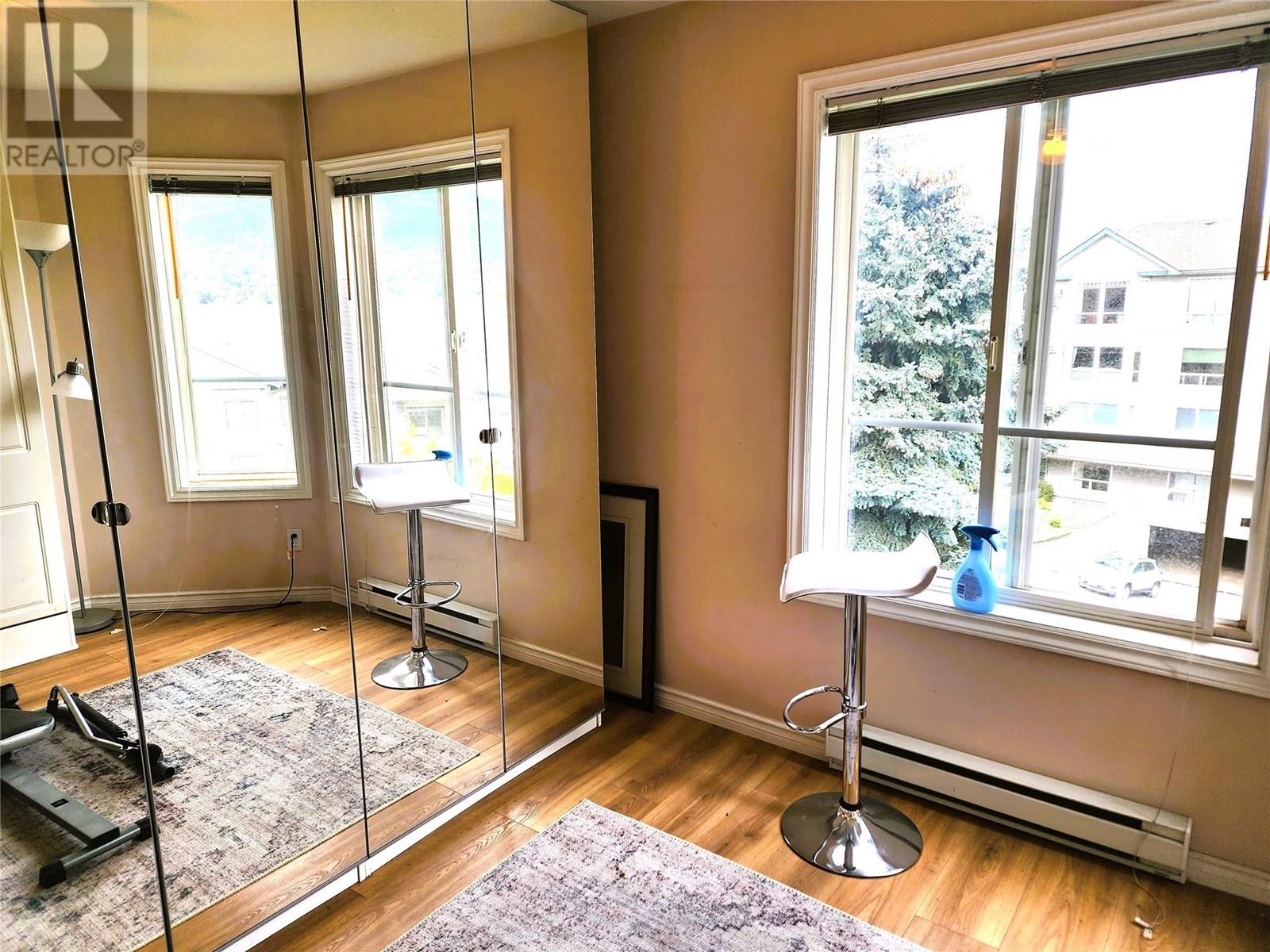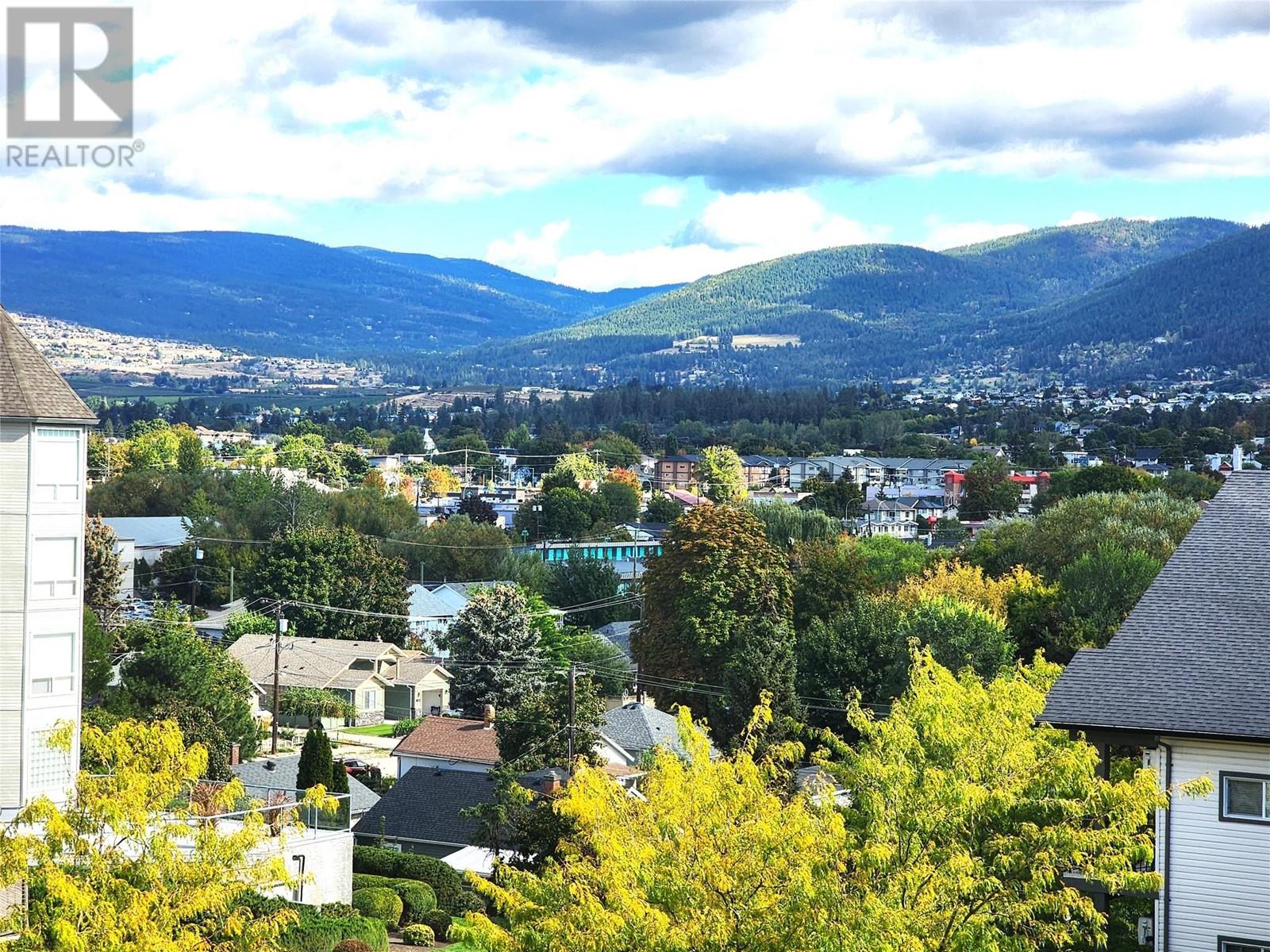3220 Centennial Drive Unit# 201 Vernon, British Columbia V1T 2T7
$469,900Maintenance, Reserve Fund Contributions, Heat, Insurance, Ground Maintenance, Property Management, Other, See Remarks, Sewer, Waste Removal, Water
$534 Monthly
Maintenance, Reserve Fund Contributions, Heat, Insurance, Ground Maintenance, Property Management, Other, See Remarks, Sewer, Waste Removal, Water
$534 MonthlyImmerse yourself in the art of sophisticated living at The Shaunessy. This meticulously maintained 2-bedroom, 2-bathroom residence has been thoughtfully upgraded with new flooring, all countertops, and appliances in the kitchen. The end unit on the 2nd floor provides stunning views, privacy, while the generously sized primary suite includes an ensuite bath. Natural light floods the dining and living areas through expansive windows, enhancing the elegant atmosphere complemented by coffered ceilings, crown molding and gas fireplace. Residents can enjoy the exclusive amenity room and kitchen. With underground parking and a storage locker, this property offers ample storage solutions. Embrace the convenience of this pet-friendly, adult building conveniently situated within walking distance to shopping, dining, and entertainment destinations. (id:20009)
Property Details
| MLS® Number | 10323398 |
| Property Type | Single Family |
| Neigbourhood | City of Vernon |
| Community Name | The Shaunessy |
| Amenities Near By | Golf Nearby, Park, Shopping |
| Community Features | Adult Oriented, Pets Allowed With Restrictions |
| Features | One Balcony |
| Parking Space Total | 1 |
| Storage Type | Storage, Locker |
| View Type | Mountain View, View (panoramic) |
Building
| Bathroom Total | 2 |
| Bedrooms Total | 2 |
| Amenities | Storage - Locker |
| Appliances | Refrigerator, Dishwasher, Dryer, Range - Electric, Microwave, Washer |
| Constructed Date | 1996 |
| Cooling Type | Wall Unit |
| Exterior Finish | Stucco |
| Fire Protection | Sprinkler System-fire, Smoke Detector Only |
| Fireplace Fuel | Gas |
| Fireplace Present | Yes |
| Fireplace Type | Unknown |
| Flooring Type | Ceramic Tile, Laminate, Linoleum |
| Heating Fuel | Electric |
| Stories Total | 1 |
| Size Interior | 1,208 Ft2 |
| Type | Apartment |
| Utility Water | Municipal Water |
Parking
| See Remarks | |
| Parkade | |
| Underground |
Land
| Access Type | Easy Access |
| Acreage | No |
| Land Amenities | Golf Nearby, Park, Shopping |
| Landscape Features | Landscaped |
| Sewer | Municipal Sewage System |
| Size Total Text | Under 1 Acre |
| Zoning Type | Unknown |
Rooms
| Level | Type | Length | Width | Dimensions |
|---|---|---|---|---|
| Main Level | Dining Nook | 10'4'' x 7'6'' | ||
| Main Level | Foyer | 3'5'' x 13'9'' | ||
| Main Level | Foyer | 9'1'' x 4'8'' | ||
| Main Level | Laundry Room | 8'0'' x 7'1'' | ||
| Main Level | 3pc Bathroom | 7'7'' x 5'8'' | ||
| Main Level | 4pc Ensuite Bath | 8'2'' x 8'0'' | ||
| Main Level | Bedroom | 11'0'' x 10'11'' | ||
| Main Level | Primary Bedroom | 12'11'' x 11'6'' | ||
| Main Level | Kitchen | 7'7'' x 8'10'' | ||
| Main Level | Dining Room | 11'11'' x 9'5'' | ||
| Main Level | Living Room | 15'11'' x 14'4'' |
https://www.realtor.ca/real-estate/27458665/3220-centennial-drive-unit-201-vernon-city-of-vernon
Contact Us
Contact us for more information

Deanna Jones
106 - 460 Doyle Avenue
Kelowna, British Columbia V1Y 0C2
(778) 760-9073
www.2percentinterior.ca/



























