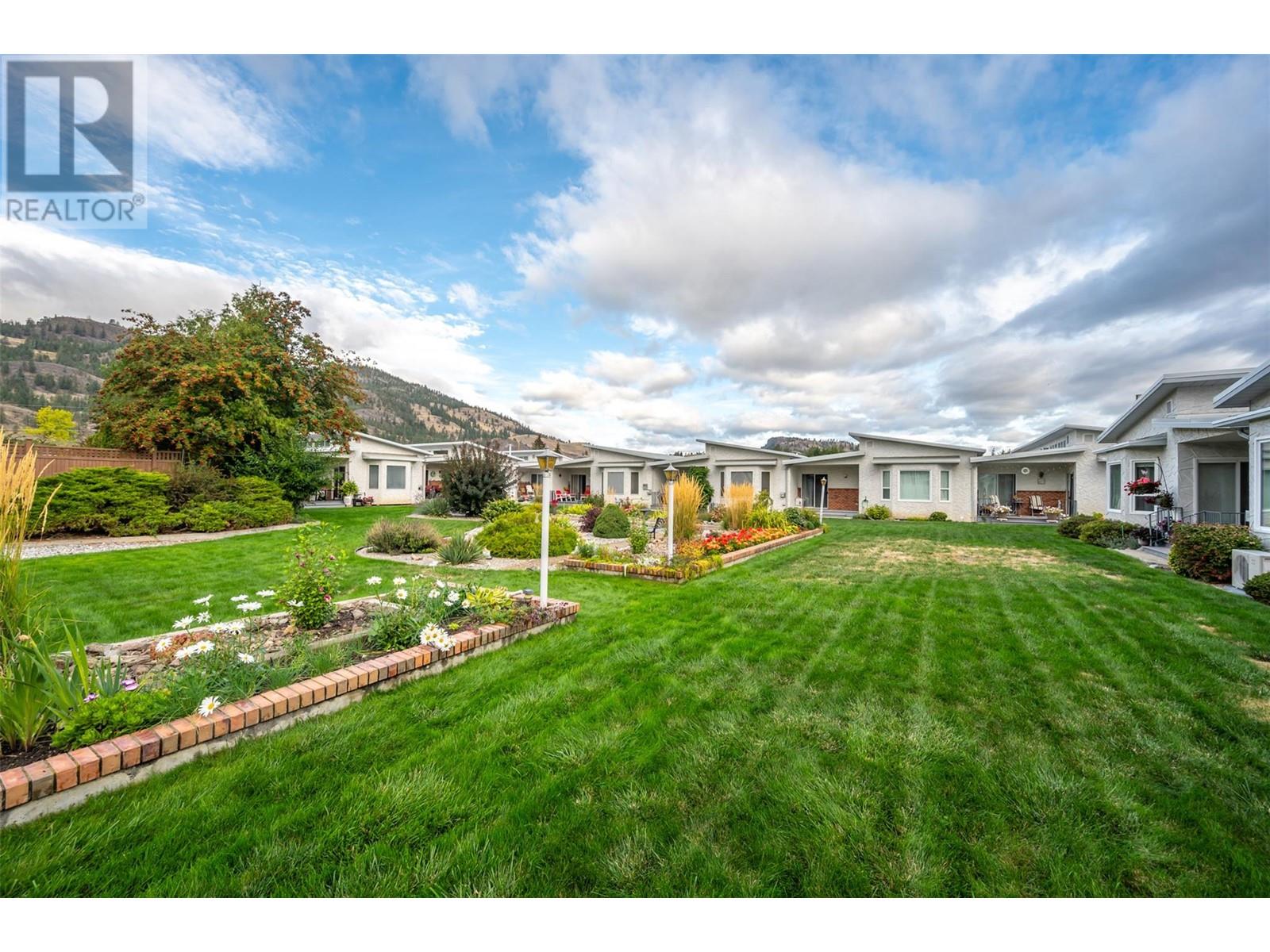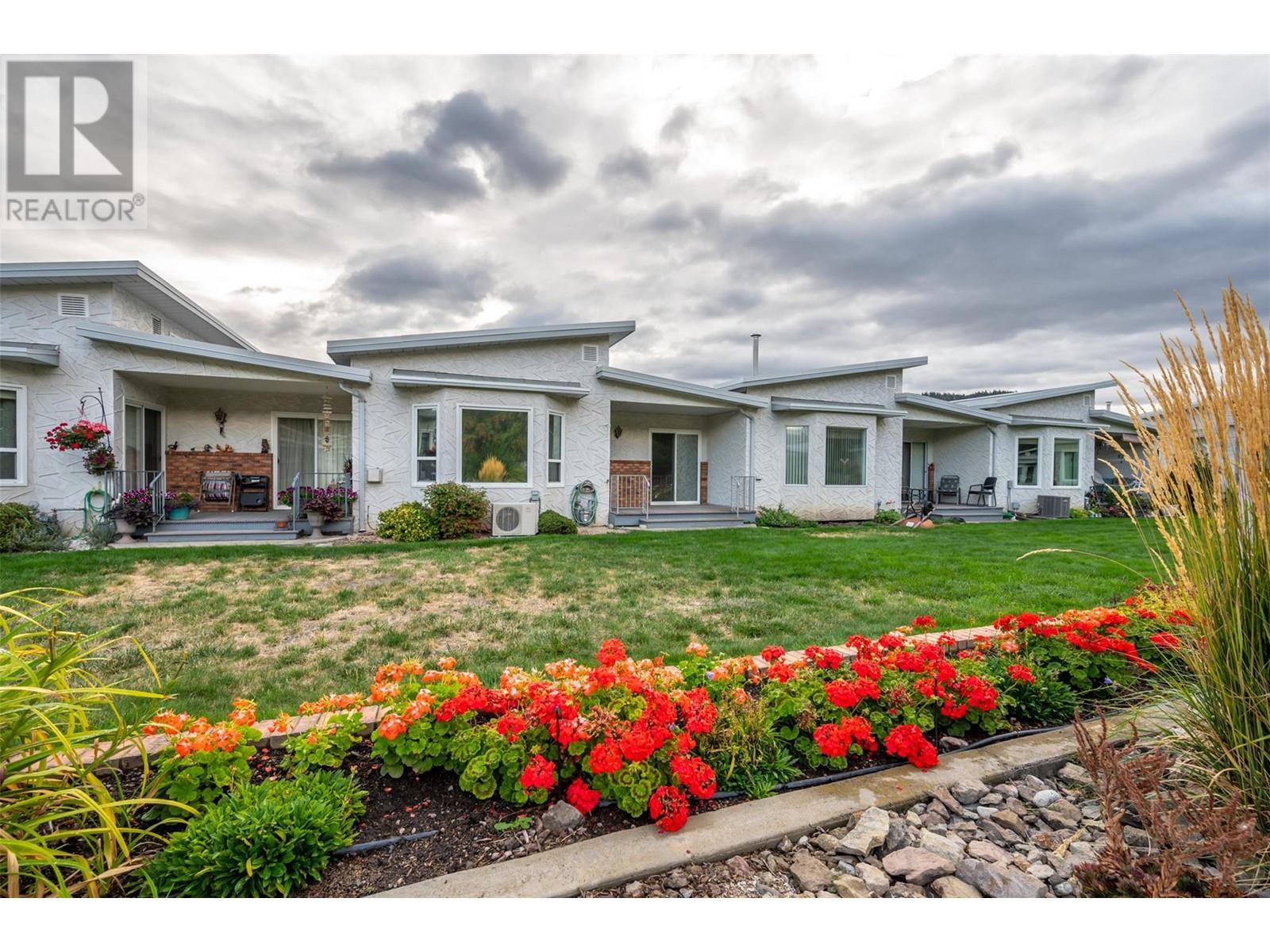11222 Quinpool Road Unit# 10 Summerland, British Columbia V0H 1Z5
$399,999Maintenance, Reserve Fund Contributions, Insurance, Ground Maintenance, Other, See Remarks
$340 Monthly
Maintenance, Reserve Fund Contributions, Insurance, Ground Maintenance, Other, See Remarks
$340 MonthlyWelcome to Washington Gardens, a charming 55+ townhome community located in the heart of Summerland. This bright and spacious, 2-bedroom, 1.5-bathroom one-level townhome welcomes you home with stunning west-facing views overlooking park like landscaped grounds. Relax on your back patio and enjoy the privacy and the views. You can conveniently access the back patio from the sliding doors in the living room and primary bedroom. The open floor plan features vaulted ceilings, a cozy gas fireplace and A/C. The eat-in kitchen is perfect for casual dining, and you'll enjoy the mountain views from your living space. Appreciate the convenience of covered parking right at your front door, ample storage with a crawl space and outdoor shed, and the short walk to downtown Summerland. Pet-friendly with approval (1 cat or dog up to 25 lbs). Move-in ready with quick possession available! Don't miss this rare opportunity to own at this sought after complex, book your showing today! (id:20009)
Property Details
| MLS® Number | 10324874 |
| Property Type | Single Family |
| Neigbourhood | Main Town |
| Community Name | Washington Gardens |
| Amenities Near By | Shopping |
| Community Features | Adult Oriented, Seniors Oriented |
| Features | Level Lot |
| Parking Space Total | 1 |
| Storage Type | Storage, Locker |
| View Type | Mountain View |
Building
| Bathroom Total | 2 |
| Bedrooms Total | 2 |
| Appliances | Range, Refrigerator, Dishwasher, Microwave, Washer/dryer Stack-up |
| Basement Type | Crawl Space |
| Constructed Date | 1989 |
| Construction Style Attachment | Attached |
| Cooling Type | See Remarks |
| Exterior Finish | Stucco |
| Fireplace Fuel | Gas |
| Fireplace Present | Yes |
| Fireplace Type | Unknown |
| Half Bath Total | 1 |
| Heating Fuel | Electric |
| Heating Type | Baseboard Heaters, Other, See Remarks |
| Roof Material | Unknown |
| Roof Style | Unknown |
| Stories Total | 1 |
| Size Interior | 1,092 Ft2 |
| Type | Row / Townhouse |
| Utility Water | Municipal Water |
Parking
| Carport |
Land
| Access Type | Easy Access |
| Acreage | No |
| Land Amenities | Shopping |
| Landscape Features | Landscaped, Level |
| Sewer | Municipal Sewage System |
| Size Total Text | Under 1 Acre |
| Zoning Type | Unknown |
Rooms
| Level | Type | Length | Width | Dimensions |
|---|---|---|---|---|
| Main Level | Primary Bedroom | 11'6'' x 14'10'' | ||
| Main Level | Living Room | 15'4'' x 17'4'' | ||
| Main Level | Laundry Room | 11'0'' x 6'7'' | ||
| Main Level | Kitchen | 15'4'' x 14'4'' | ||
| Main Level | 2pc Ensuite Bath | 7'1'' x 2'7'' | ||
| Main Level | Bedroom | 11'6'' x 12'4'' | ||
| Main Level | 4pc Bathroom | 8' x 7'8'' |
https://www.realtor.ca/real-estate/27460927/11222-quinpool-road-unit-10-summerland-main-town
Contact Us
Contact us for more information

Tamara Almas
Personal Real Estate Corporation
www.okanagan.homes/
www.facebook.com/mysummerlandhome
10114 Main Street
Summerland, British Columbia V0H 1Z0
(250) 494-8881



































