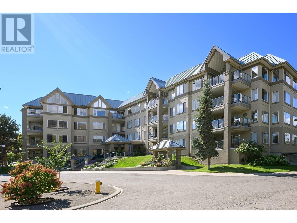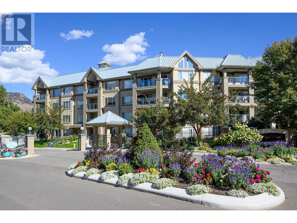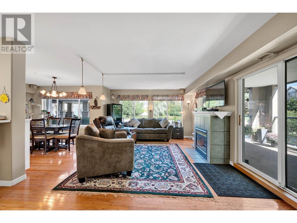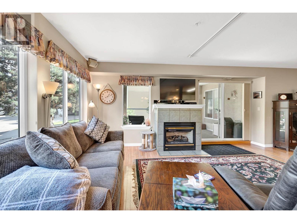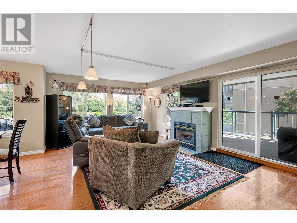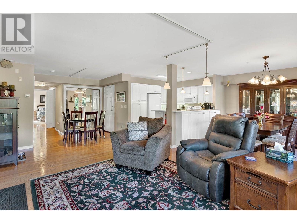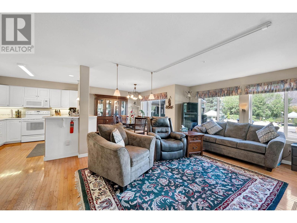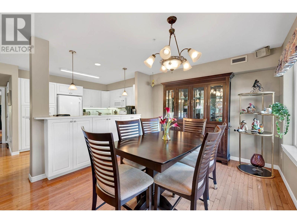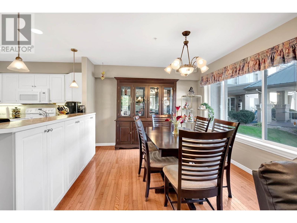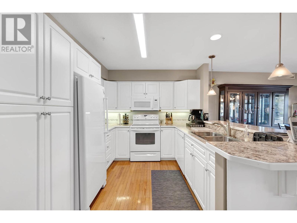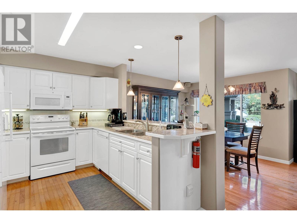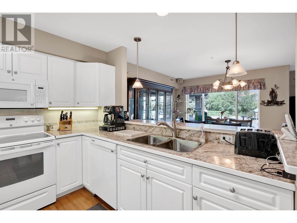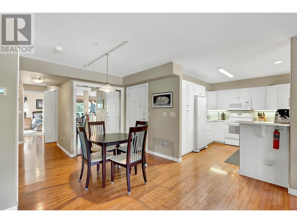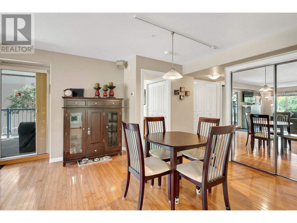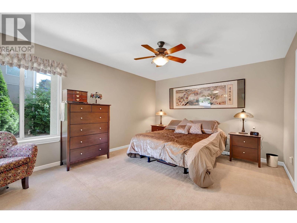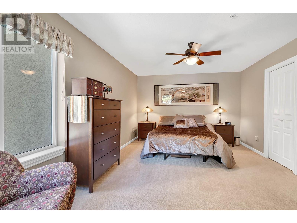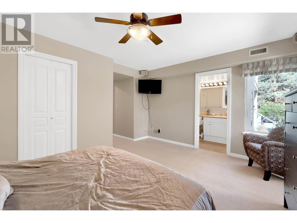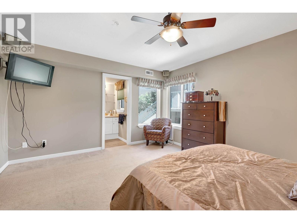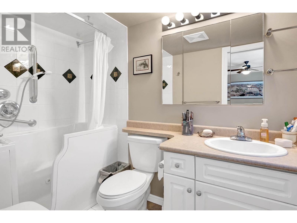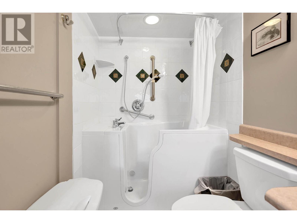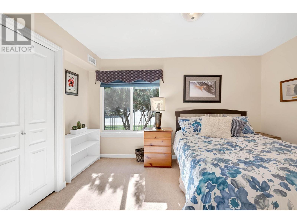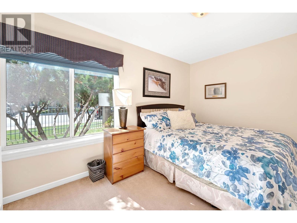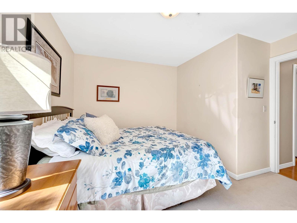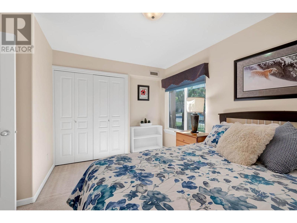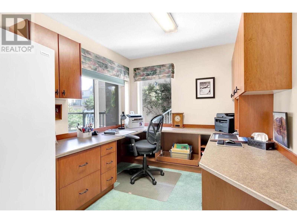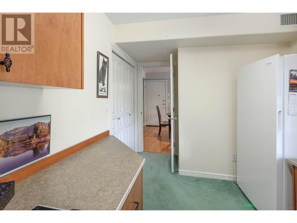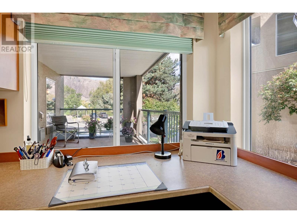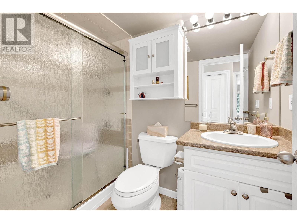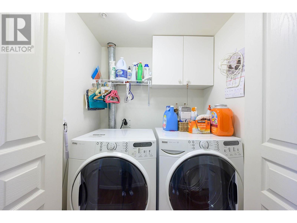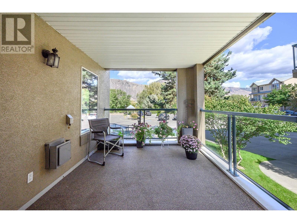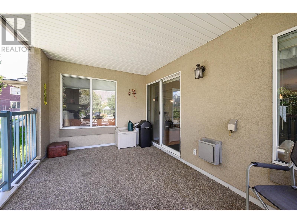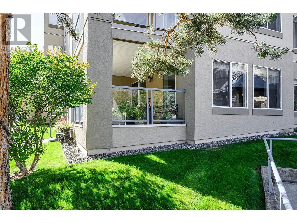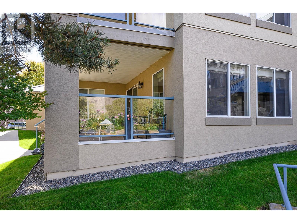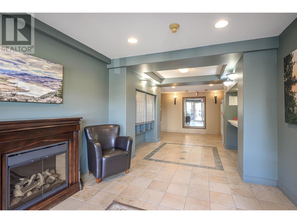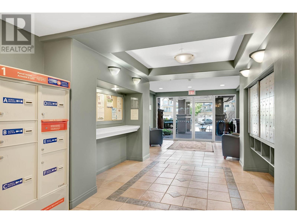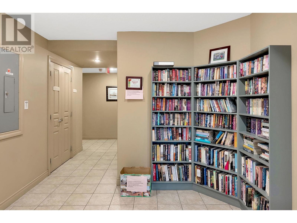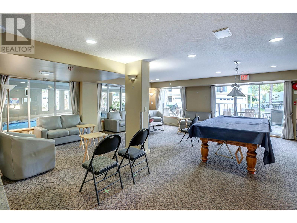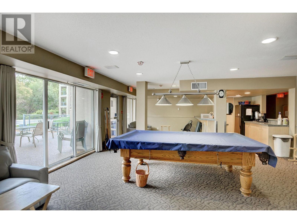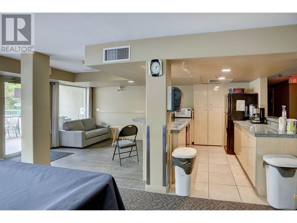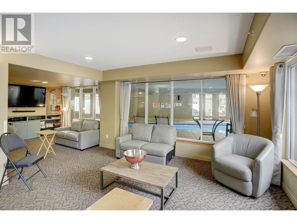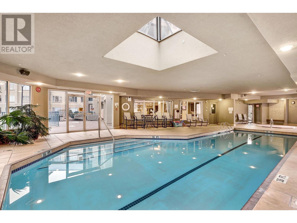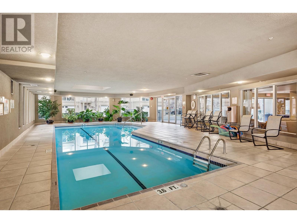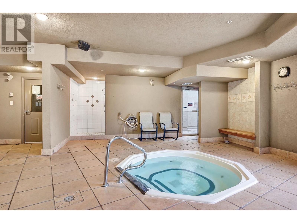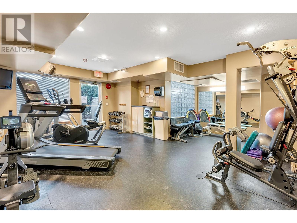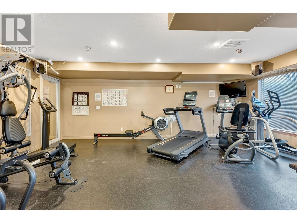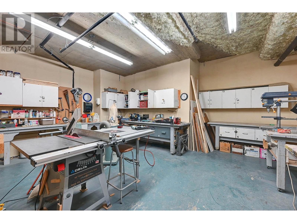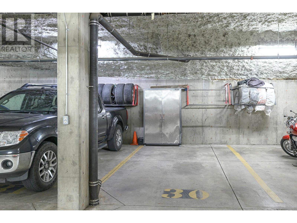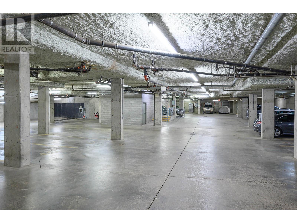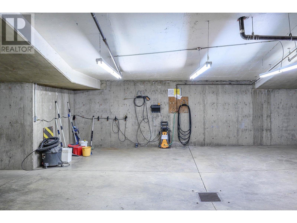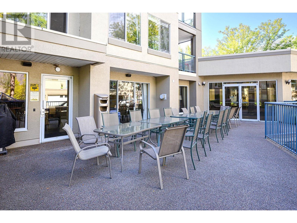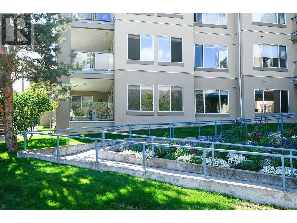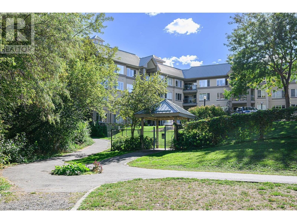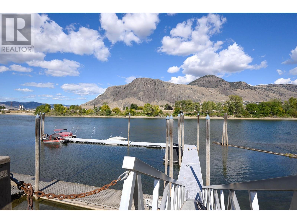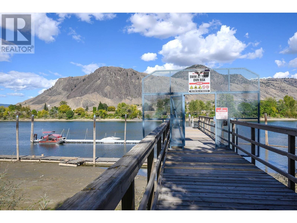108-970 Lorne Street Kamloops, British Columbia V2C 1W9
$629,900Maintenance,
$538.53 Monthly
Maintenance,
$538.53 MonthlyRare opportunity to purchase a main floor, 3 bedroom, 2 bath unit in Park Place. Only 7 of these floor plans in the building. You want your own separate entry with no elevators or long hallways to deal with, this unit can be accessed from your covered deck directly to your living room. The spacious 1373sq.ft plan offers an open concept with lots of windows to bring in the natural light. The living room has a gas f/p and sliders leading to the sundeck. Dining and kitchen have lots of space for family gatherings. Kitchen has refaced cabinets, fridge, stove and b/i microwave. The primary bedroom has w/i closet and 3-pce ensuite with custom w/i tub/shower. The second bedroom is great for guests and close to the main 3-pce bathroom with shower. The 3rd bedroom / den is conveniently located of your main entry door. All appliances included. 1 u/g parking spot included. Park Place is the only complex in town that offers an indoor pool, hot tub, sauna, library, activity room with kitchen as well as wharf to access the South Thompson River. Enjoy a leisurely walk with access to 2 different parks or take your bike for a long ride that can take you miles if you like. (id:20009)
Property Details
| MLS® Number | 181101 |
| Property Type | Single Family |
| Community Name | South Kamloops |
| Amenities Near By | Recreation |
| Features | Central Location, Flat Site |
Building
| Bathroom Total | 2 |
| Bedrooms Total | 3 |
| Appliances | Refrigerator, Washer & Dryer, Dishwasher, Stove |
| Architectural Style | Ranch |
| Construction Material | Wood Frame |
| Construction Style Attachment | Attached |
| Cooling Type | Central Air Conditioning |
| Fireplace Fuel | Gas |
| Fireplace Present | Yes |
| Fireplace Total | 1 |
| Fireplace Type | Conventional |
| Heating Fuel | Natural Gas |
| Heating Type | Forced Air, Furnace |
| Size Interior | 1,373 Ft2 |
| Type | Apartment |
Parking
| Underground |
Land
| Acreage | Yes |
| Land Amenities | Recreation |
| Size Irregular | 3.75 |
| Size Total | 3.75 Ac |
| Size Total Text | 3.75 Ac |
Rooms
| Level | Type | Length | Width | Dimensions |
|---|---|---|---|---|
| Main Level | 4pc Bathroom | Measurements not available | ||
| Main Level | 3pc Ensuite Bath | Measurements not available | ||
| Main Level | Kitchen | 11 ft | 10 ft | 11 ft x 10 ft |
| Main Level | Living Room | 22 ft ,5 in | 11 ft ,11 in | 22 ft ,5 in x 11 ft ,11 in |
| Main Level | Dining Room | 10 ft ,10 in | 10 ft | 10 ft ,10 in x 10 ft |
| Main Level | Foyer | 7 ft ,8 in | 9 ft | 7 ft ,8 in x 9 ft |
| Main Level | Bedroom | 13 ft ,4 in | 9 ft | 13 ft ,4 in x 9 ft |
| Main Level | Bedroom | 16 ft ,8 in | 15 ft ,5 in | 16 ft ,8 in x 15 ft ,5 in |
| Main Level | Bedroom | 10 ft ,8 in | 8 ft ,7 in | 10 ft ,8 in x 8 ft ,7 in |
| Main Level | Laundry Room | 5 ft | 4 ft | 5 ft x 4 ft |
| Main Level | Utility Room | 5 ft | 5 ft ,5 in | 5 ft x 5 ft ,5 in |
https://www.realtor.ca/real-estate/27462261/108-970-lorne-street-kamloops-south-kamloops
Contact Us
Contact us for more information
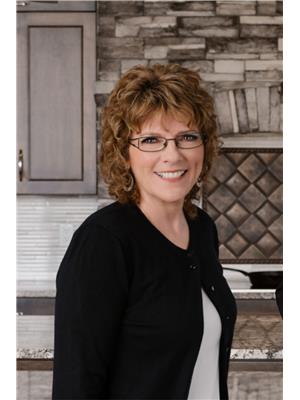
Loni Hamer-Jackson
Personal Real Estate Corporation
www.kamloopsrealestate.com
www.facebook.com/LoniandCliff/?ref=aymt_homepage_panel
twitter.com/LoniandCliff
258 Seymour Street
Kamloops, British Columbia V2C 2E5
(250) 374-3331
(250) 828-9544
www.remaxkamloops.ca/
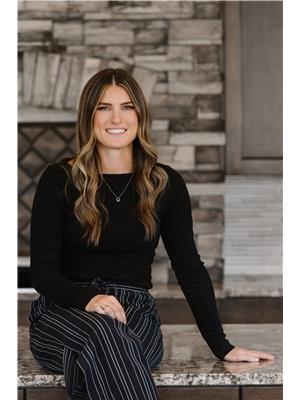
Jaclyn Frilund
Personal Real Estate Corporation
258 Seymour Street
Kamloops, British Columbia V2C 2E5
(250) 374-3331
(250) 828-9544
www.remaxkamloops.ca/
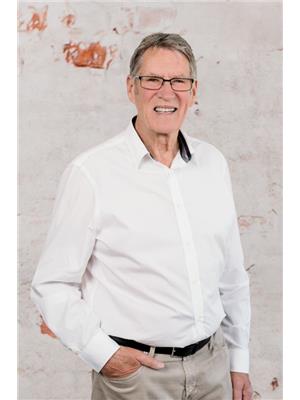
Clifford Lodge
Personal Real Estate Corporation
www.kamloopsrealestate.com
www.facebook.com/LoniandCliff/?ref=aymt_homepage_panel
twitter.com/LoniandCliff
258 Seymour Street
Kamloops, British Columbia V2C 2E5
(250) 374-3331
(250) 828-9544
www.remaxkamloops.ca/

