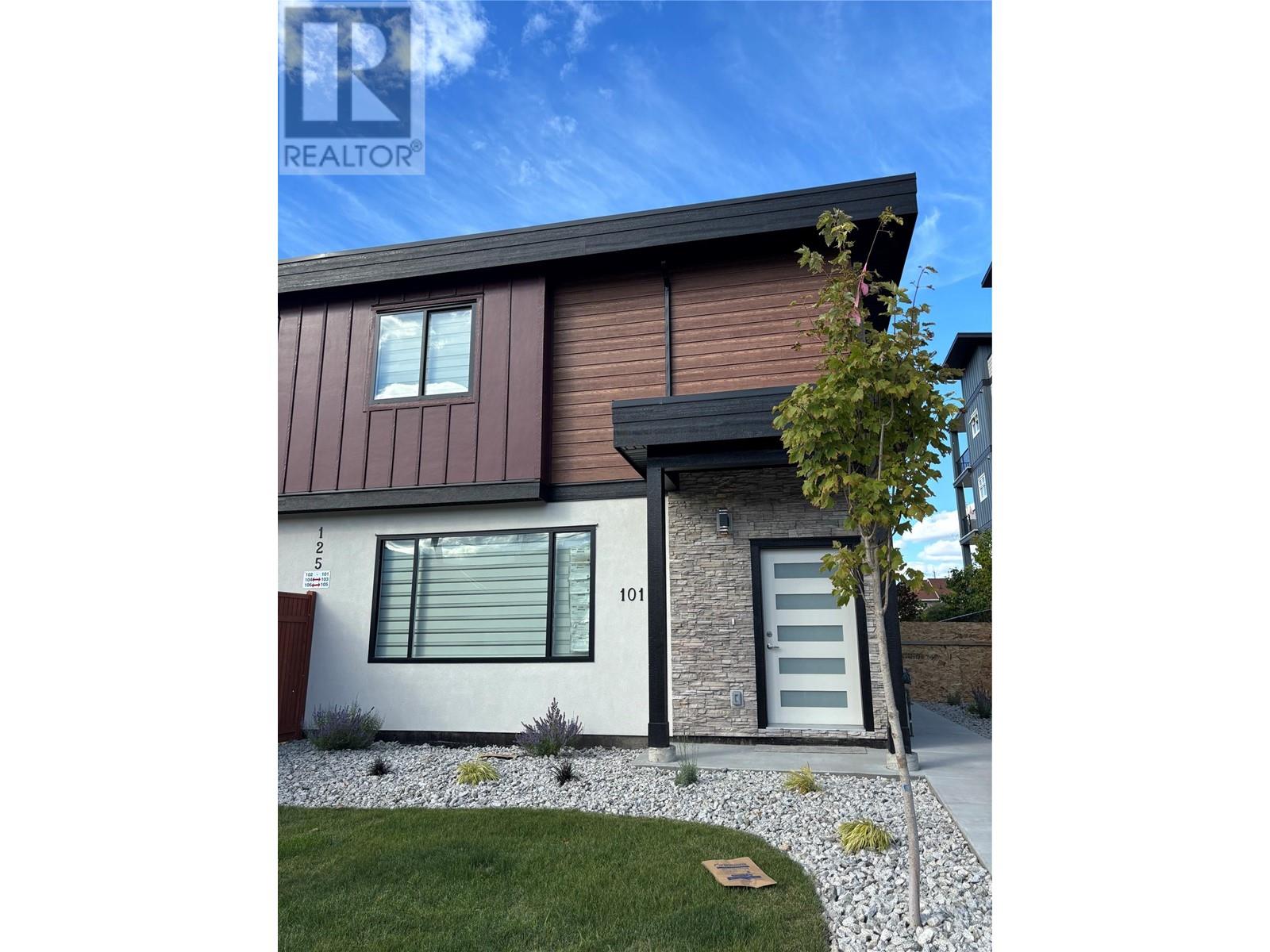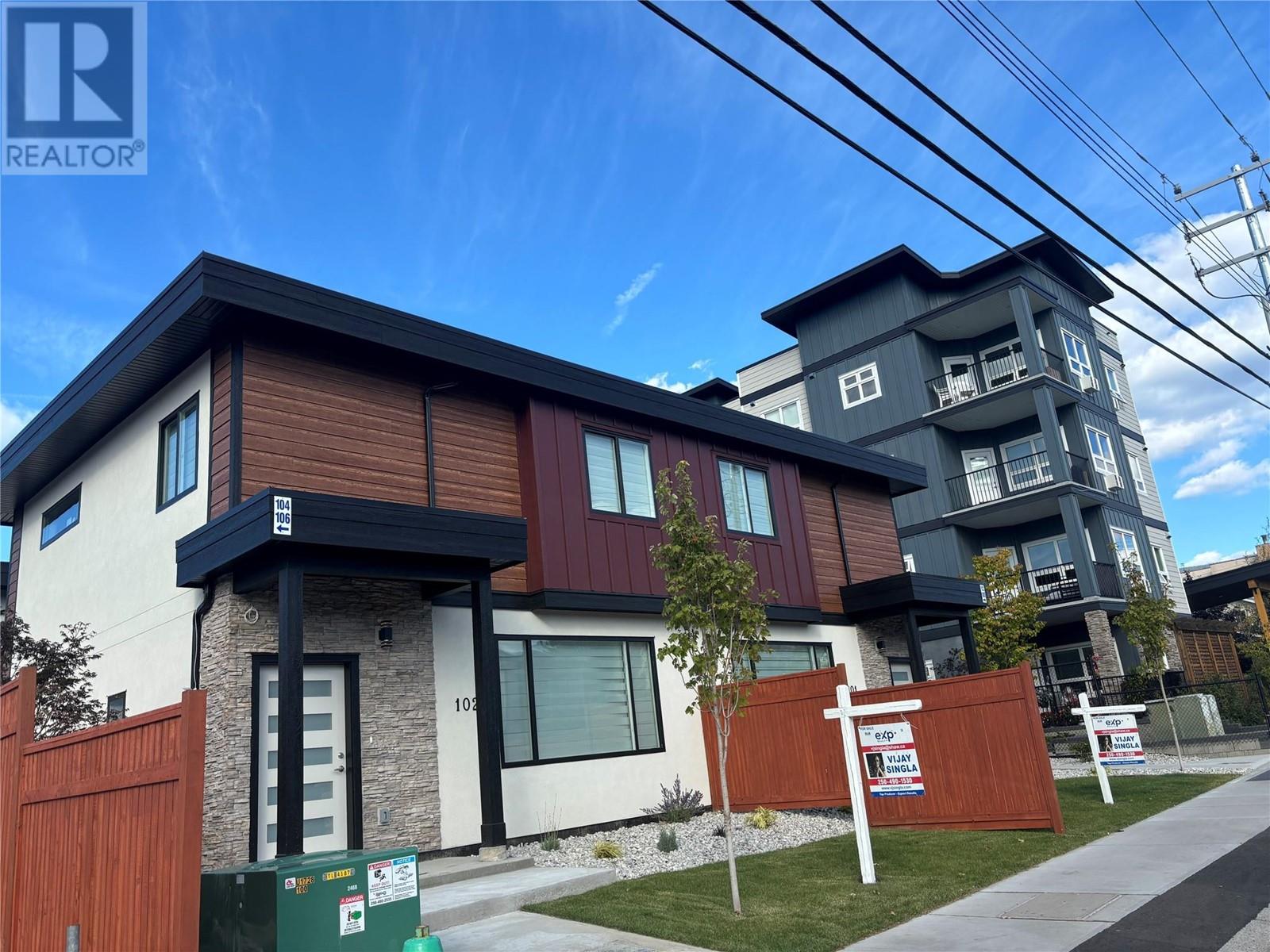250-320-5301
lisamoonie@royallepage.ca
101 125 Calgary Avenue Penticton, British Columbia V2A 2T7
3 Bedroom
1 Bathroom
1,362 ft2
Central Air Conditioning, Heat Pump
Forced Air, See Remarks
$589,900
See the attached write-out (id:20009)
Property Details
| MLS® Number | 10324932 |
| Property Type | Single Family |
| Neigbourhood | Penticton Rural |
| Community Features | Pets Allowed, Rentals Allowed |
| Features | Central Island |
Building
| Bathroom Total | 1 |
| Bedrooms Total | 3 |
| Appliances | Range, Refrigerator, Dishwasher, Dryer, Range - Electric, Washer & Dryer |
| Basement Type | Crawl Space |
| Constructed Date | 2024 |
| Construction Style Attachment | Detached |
| Cooling Type | Central Air Conditioning, Heat Pump |
| Exterior Finish | Composite Siding |
| Fire Protection | Smoke Detector Only |
| Flooring Type | Laminate, Mixed Flooring |
| Heating Type | Forced Air, See Remarks |
| Stories Total | 2 |
| Size Interior | 1,362 Ft2 |
| Type | House |
| Utility Water | See Remarks |
Land
| Acreage | No |
| Sewer | See Remarks |
| Size Total Text | Under 1 Acre |
| Zoning Type | Residential |
Rooms
| Level | Type | Length | Width | Dimensions |
|---|---|---|---|---|
| Second Level | Full Bathroom | 8'7'' x 5' | ||
| Second Level | Primary Bedroom | 11'5'' x 12'5'' | ||
| Second Level | Bedroom | 9'5'' x 12' | ||
| Second Level | Bedroom | 10' x 10'3'' | ||
| Second Level | Living Room | 10'5'' x 15' | ||
| Main Level | Laundry Room | 5'5'' x 2'7'' | ||
| Main Level | Dining Room | 6' x 15' | ||
| Main Level | Other | 6'5'' x 5'6'' | ||
| Main Level | Kitchen | 10' x 15'2'' |
https://www.realtor.ca/real-estate/27462955/101-125-calgary-avenue-penticton-penticton-rural
Contact Us
Contact us for more information

Vijay Singla
pentictonhome.com/
www.facebook.com/#!/vjsingla
Exp Realty
645 Main Street
Penticton, British Columbia V2A 5C9
645 Main Street
Penticton, British Columbia V2A 5C9
(833) 817-6506
(866) 263-9200
www.exprealty.ca/




