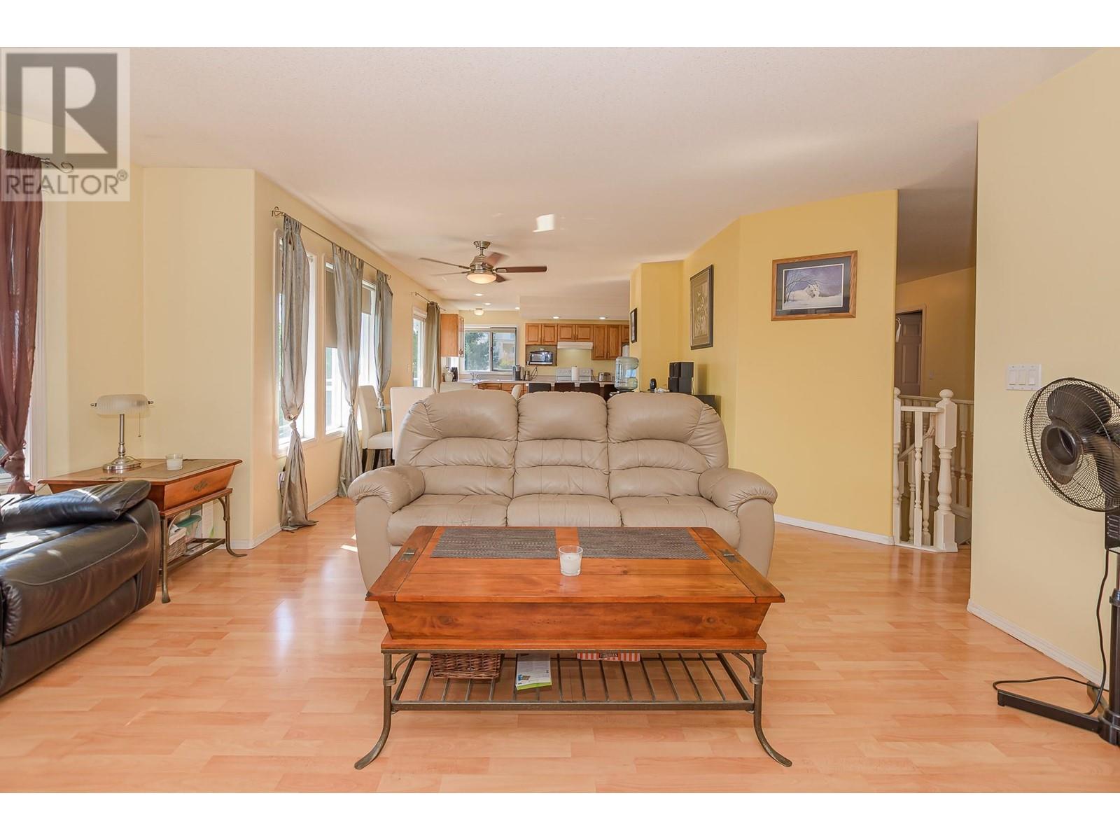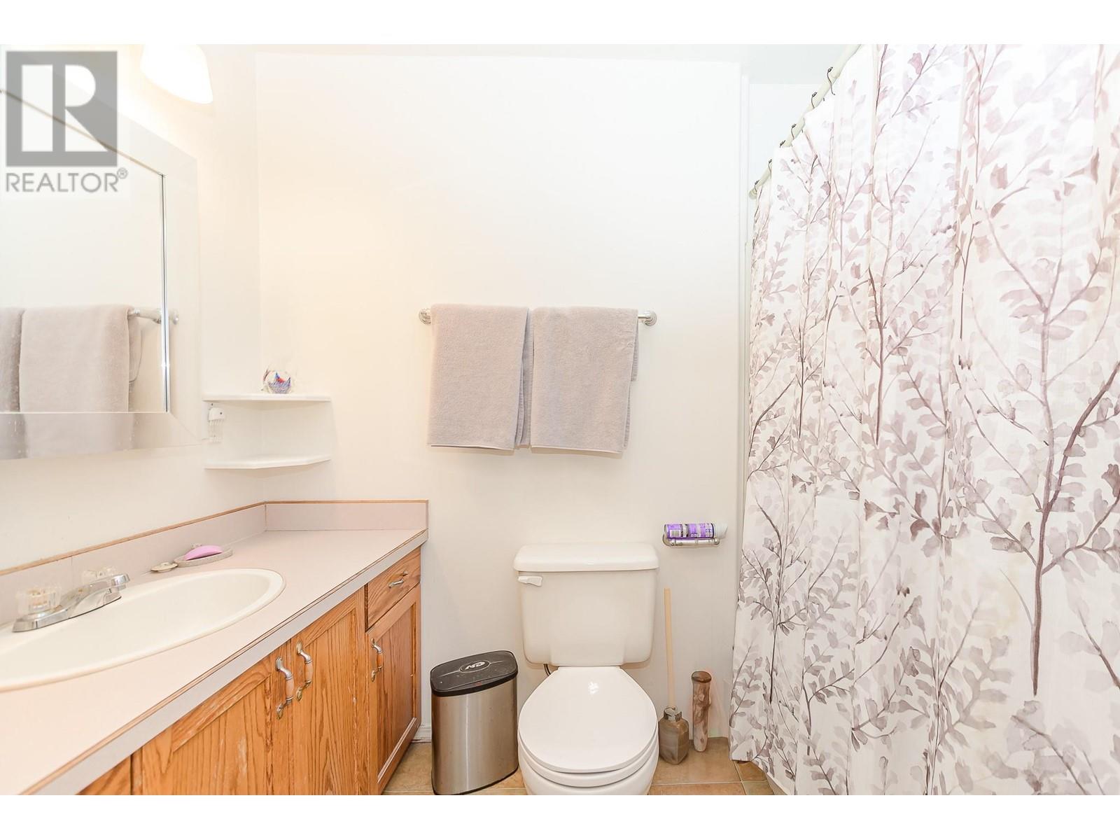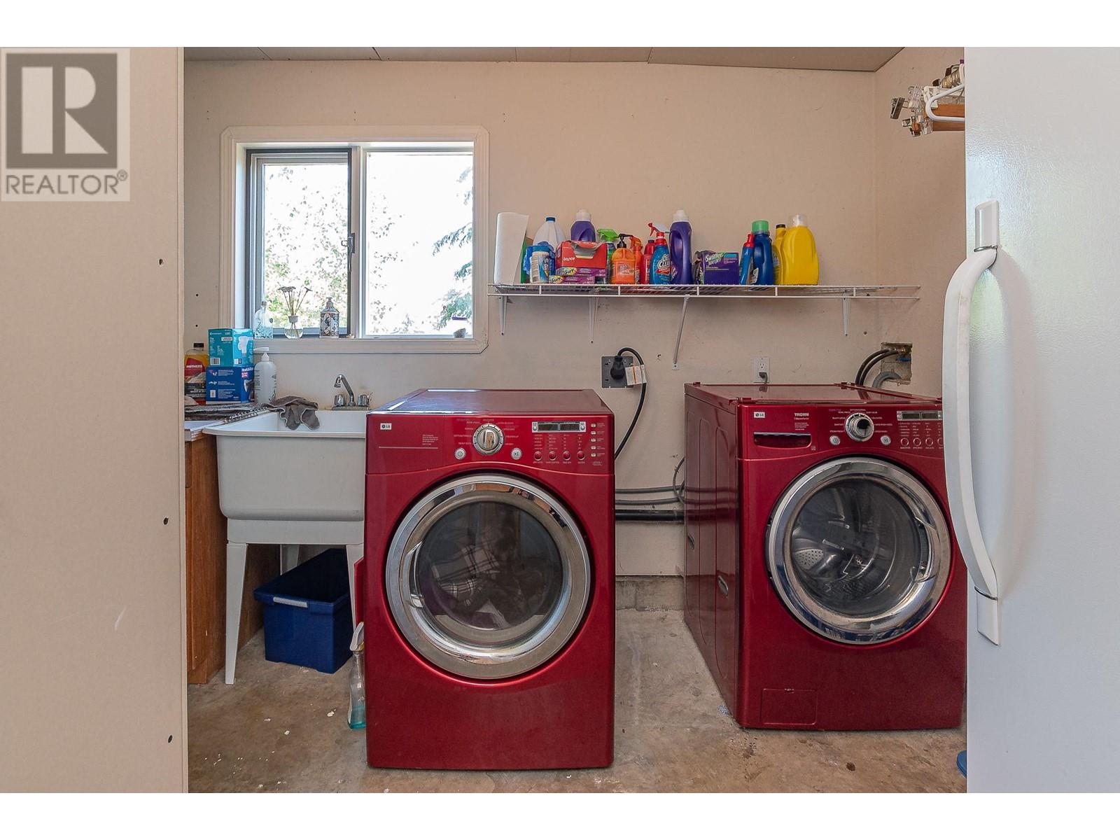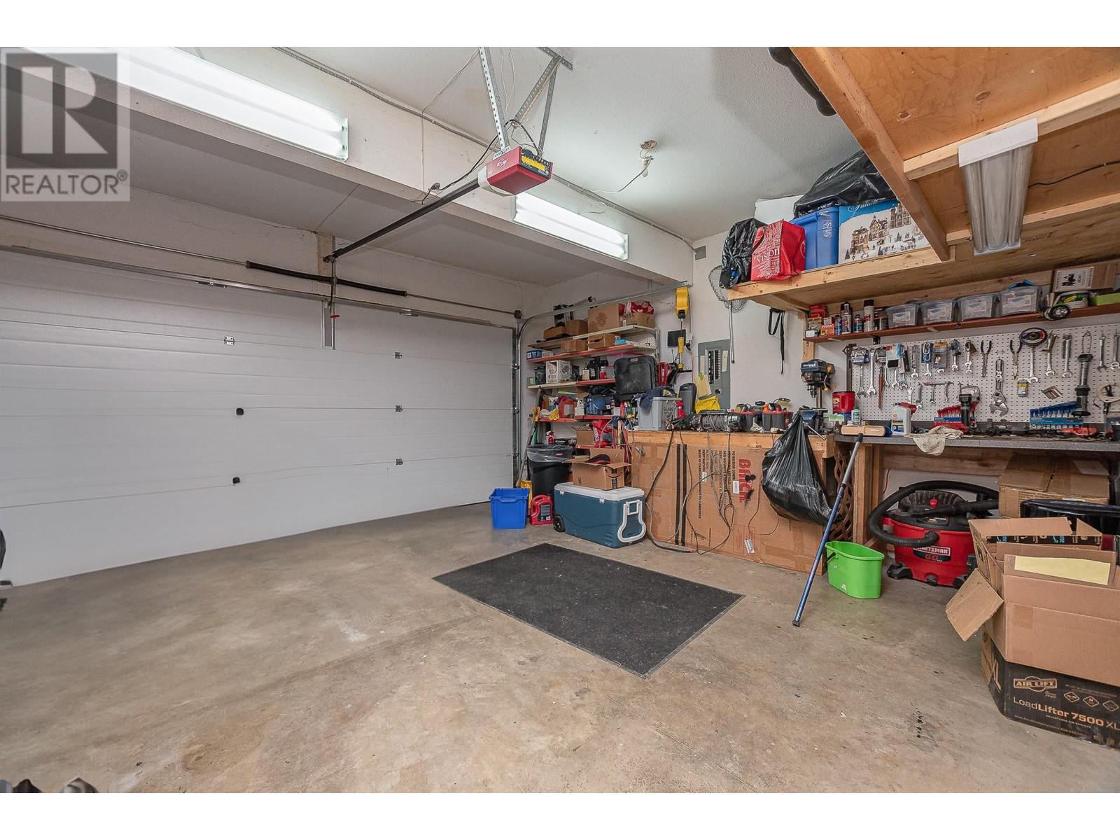109 Reservoir Road Enderby, British Columbia V0E 1V1
$659,000
Experience the charm of Enderby living in this 4-bedroom, 3-bathroom single-family retreat. Wake up to breathtaking views of the Enderby Valley in a home designed for both comfort and convenience. The property offers easy parking with a front driveway and RV parking at the back, while the fenced yard, complete with a sizable shed, is perfect for pets. Recent upgrades include a new roof, high-efficiency AC, furnace, and hot water tank, ensuring modern comforts throughout. The open floor plan features a gas fireplace in the living room, a built-in desk in the kitchen, and spacious bedrooms. For added convenience, an Acorn mobility lift is installed for those with mobility needs. The attached garage includes a workshop area, making it ideal for projects and storage. This Enderby gem perfectly balances elegance and tranquility—schedule a viewing today to make it yours! (id:20009)
Property Details
| MLS® Number | 10324306 |
| Property Type | Single Family |
| Neigbourhood | Enderby / Grindrod |
| Features | Central Island, One Balcony |
| Parking Space Total | 6 |
| View Type | Mountain View, Valley View, View (panoramic) |
Building
| Bathroom Total | 3 |
| Bedrooms Total | 4 |
| Constructed Date | 1993 |
| Construction Style Attachment | Detached |
| Cooling Type | Central Air Conditioning |
| Exterior Finish | Vinyl Siding |
| Fireplace Present | Yes |
| Fireplace Type | Insert |
| Flooring Type | Carpeted, Laminate, Linoleum, Vinyl |
| Heating Type | Forced Air, See Remarks |
| Roof Material | Asphalt Shingle |
| Roof Style | Unknown |
| Stories Total | 2 |
| Size Interior | 2,566 Ft2 |
| Type | House |
| Utility Water | Municipal Water |
Parking
| See Remarks | |
| Attached Garage | 2 |
Land
| Acreage | No |
| Sewer | Municipal Sewage System |
| Size Frontage | 149 Ft |
| Size Irregular | 0.23 |
| Size Total | 0.23 Ac|under 1 Acre |
| Size Total Text | 0.23 Ac|under 1 Acre |
| Zoning Type | Unknown |
Rooms
| Level | Type | Length | Width | Dimensions |
|---|---|---|---|---|
| Basement | Utility Room | 3'9'' x 6'6'' | ||
| Basement | Den | 8'11'' x 12'5'' | ||
| Basement | Living Room | 26'5'' x 14'9'' | ||
| Basement | Laundry Room | 9'9'' x 13'4'' | ||
| Basement | Other | 20'2'' x 19'2'' | ||
| Basement | Foyer | 8'4'' x 9'4'' | ||
| Basement | Bedroom | 11'6'' x 14'9'' | ||
| Basement | 3pc Bathroom | 5'7'' x 8'8'' | ||
| Main Level | Primary Bedroom | 12'8'' x 16'7'' | ||
| Main Level | Kitchen | 16'8'' x 27'9'' | ||
| Main Level | Family Room | 13'0'' x 17'4'' | ||
| Main Level | Dining Room | 11'8'' x 13'2'' | ||
| Main Level | Bedroom | 10'0'' x 9'11'' | ||
| Main Level | Bedroom | 9'11'' x 14'8'' | ||
| Main Level | 4pc Ensuite Bath | 4'8'' x 8'6'' | ||
| Main Level | 4pc Bathroom | 10'1'' x 5'1'' |
https://www.realtor.ca/real-estate/27442198/109-reservoir-road-enderby-enderby-grindrod
Contact Us
Contact us for more information

Tyler Rands
Personal Real Estate Corporation
3405 27 St
Vernon, British Columbia V1T 4W8
(250) 549-2103
(250) 549-2106
bcinteriorrealty.com/


















































