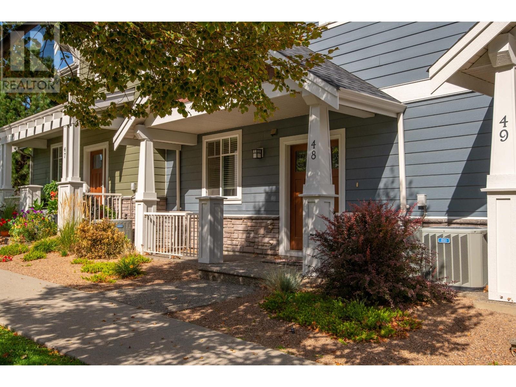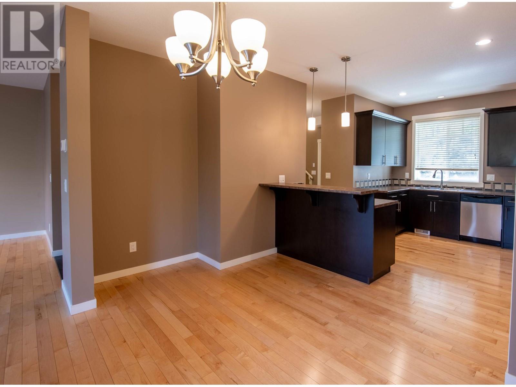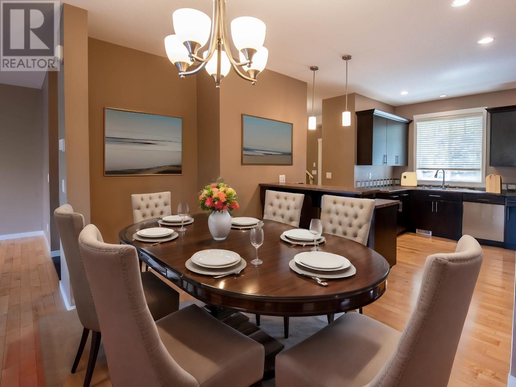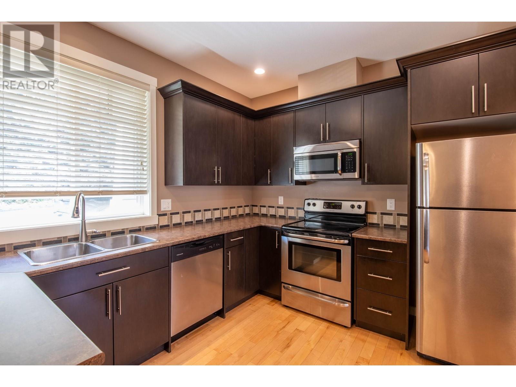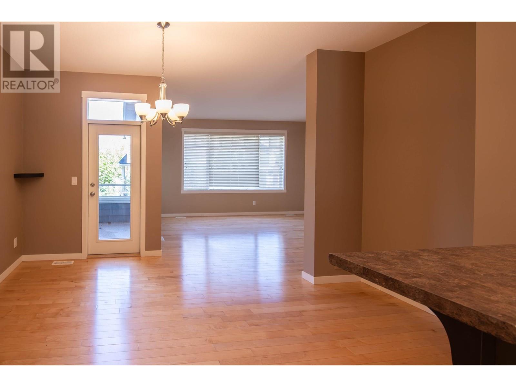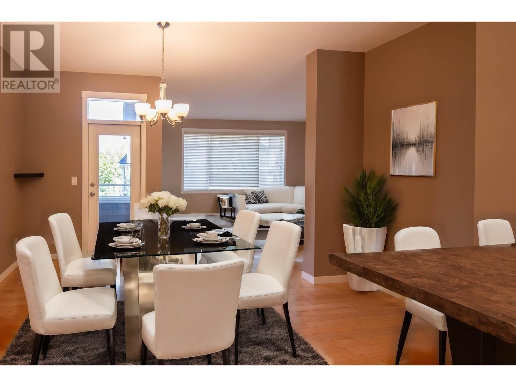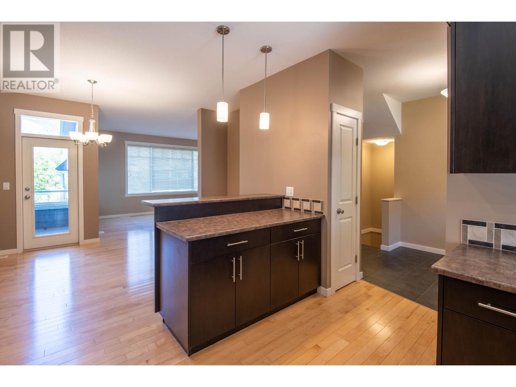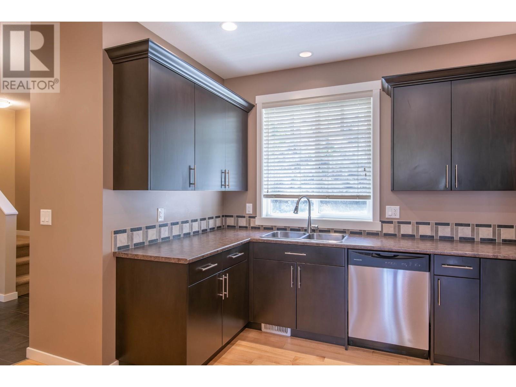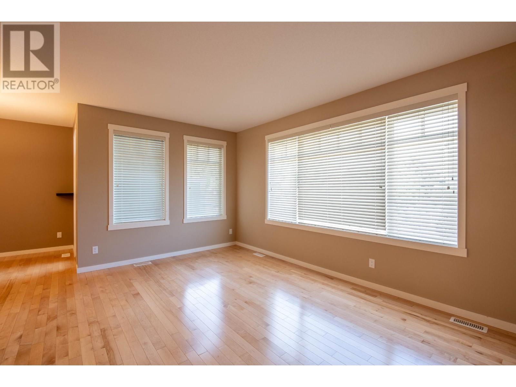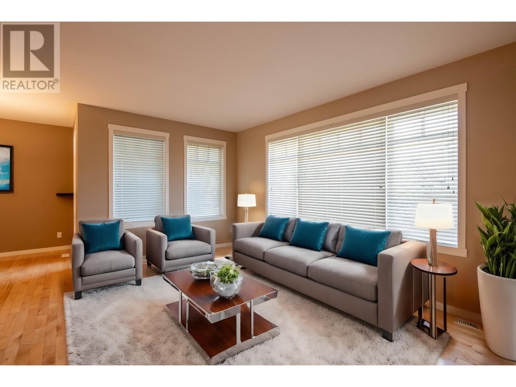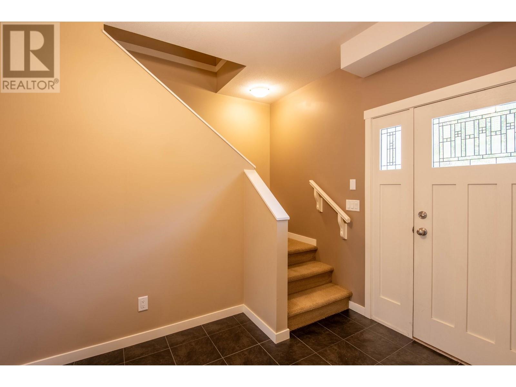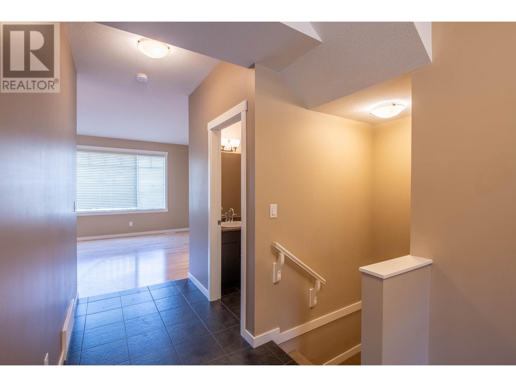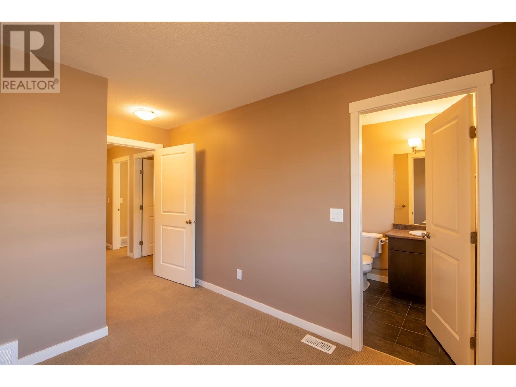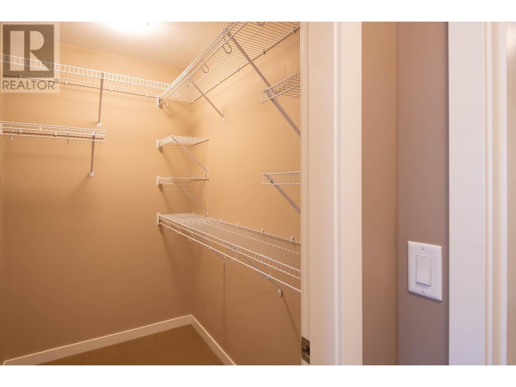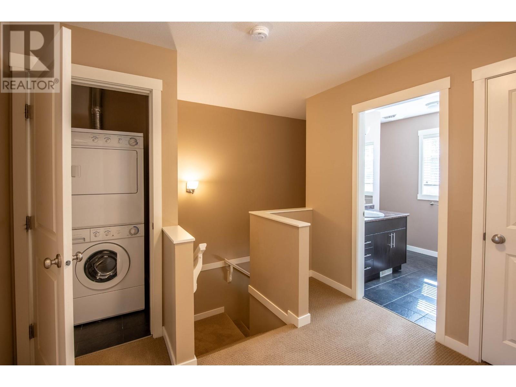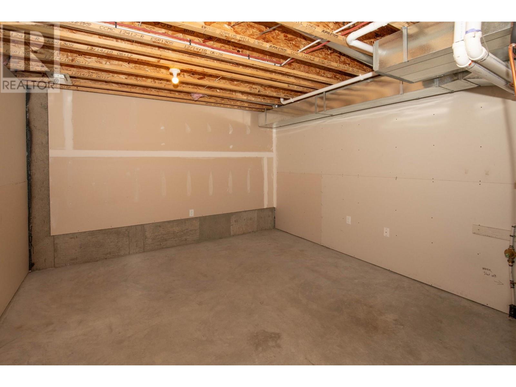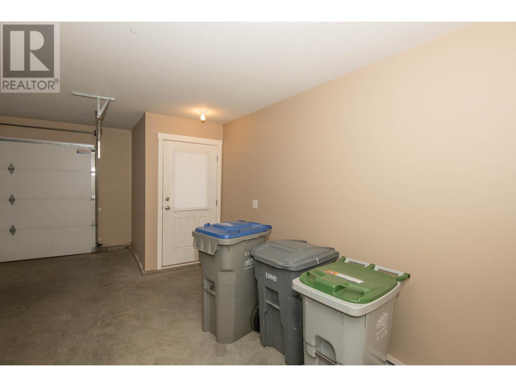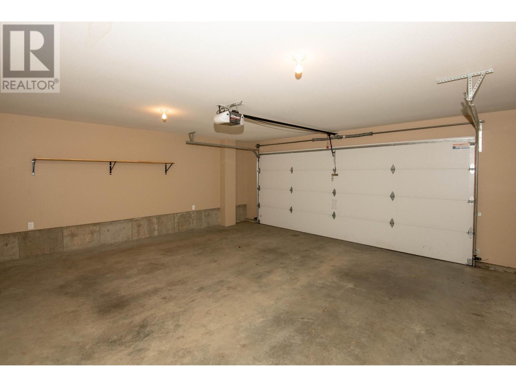250-320-5301
lisamoonie@royallepage.ca
48-2860 Valleyview Drive Kamloops, British Columbia V2C 0B3
3 Bedroom
3 Bathroom
1,867 ft2
Central Air Conditioning
Forced Air, Furnace
$589,900Maintenance,
$339.32 Monthly
Maintenance,
$339.32 MonthlyDesired Valleyview location. Cortland Park is a Built Green Building leading to energy efficient living. This 3 bedroom, 2 1/2 bathroom two storey design has it all. Main floor hardwood floors, 6 appliances, kitchen pantry, deck with bbq hookup. All bedrooms upstairs with 2 bathroom and washer dryer. Down stairs has a large unfinished room that could be a media room or gym. The garage is a large oversize with room for a work bench. Vacant and ready for quick occupancy. (id:20009)
Property Details
| MLS® Number | 180957 |
| Property Type | Single Family |
| Community Name | Valleyview |
Building
| Bathroom Total | 3 |
| Bedrooms Total | 3 |
| Appliances | Refrigerator, Washer & Dryer, Dishwasher, Window Coverings, Microwave |
| Construction Material | Wood Frame |
| Construction Style Attachment | Attached |
| Cooling Type | Central Air Conditioning |
| Heating Fuel | Natural Gas |
| Heating Type | Forced Air, Furnace |
| Size Interior | 1,867 Ft2 |
| Type | Row / Townhouse |
Parking
| Garage | 2 |
Land
| Acreage | No |
Rooms
| Level | Type | Length | Width | Dimensions |
|---|---|---|---|---|
| Above | 4pc Bathroom | Measurements not available | ||
| Above | 4pc Ensuite Bath | Measurements not available | ||
| Above | Primary Bedroom | 12 ft | 12 ft ,6 in | 12 ft x 12 ft ,6 in |
| Above | Bedroom | 9 ft ,10 in | 9 ft | 9 ft ,10 in x 9 ft |
| Above | Bedroom | 9 ft ,10 in | 9 ft | 9 ft ,10 in x 9 ft |
| Basement | Storage | 12 ft | 19 ft | 12 ft x 19 ft |
| Main Level | 2pc Bathroom | Measurements not available | ||
| Main Level | Kitchen | 11 ft ,6 in | 12 ft ,4 in | 11 ft ,6 in x 12 ft ,4 in |
| Main Level | Dining Room | 9 ft ,10 in | 10 ft ,6 in | 9 ft ,10 in x 10 ft ,6 in |
| Main Level | Living Room | 11 ft ,8 in | 19 ft ,7 in | 11 ft ,8 in x 19 ft ,7 in |
https://www.realtor.ca/real-estate/27432474/48-2860-valleyview-drive-kamloops-valleyview
Contact Us
Contact us for more information

Mike Shannon
Royal LePage Kamloops Realty (Seymour St)
322 Seymour Street
Kamloops, British Columbia V2C 2G2
322 Seymour Street
Kamloops, British Columbia V2C 2G2
(250) 374-3022
(250) 828-2866

