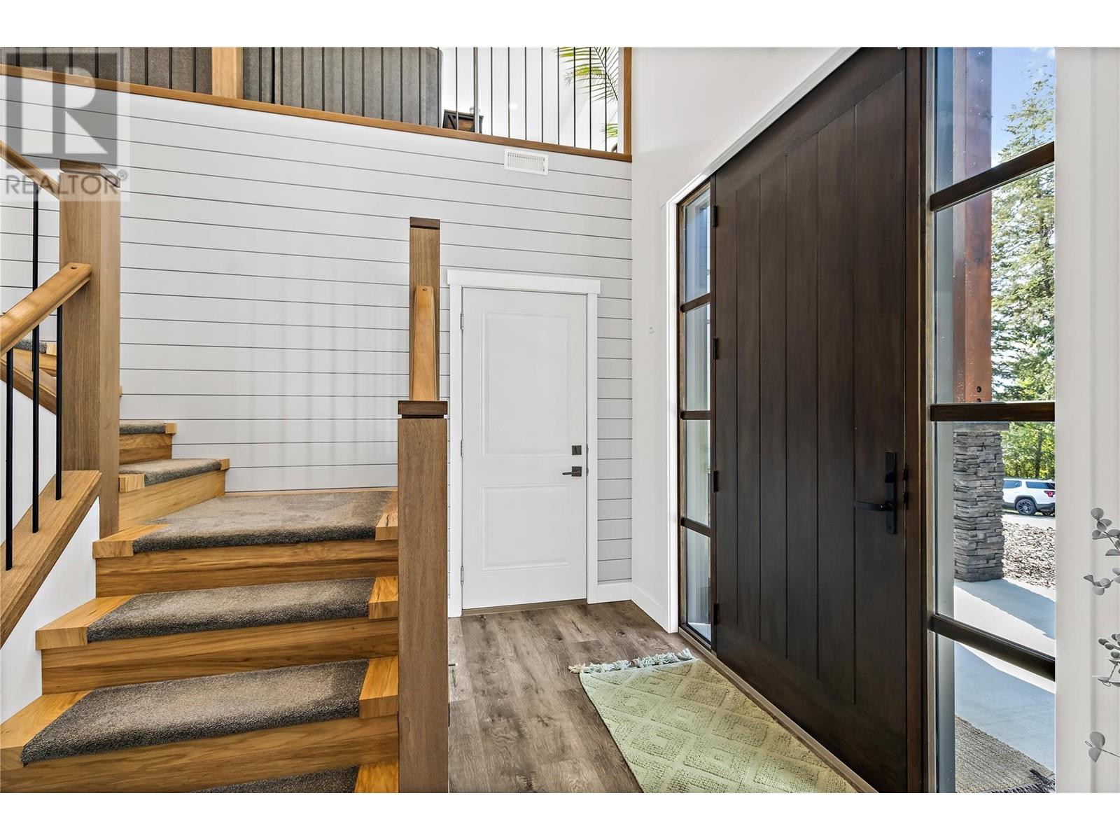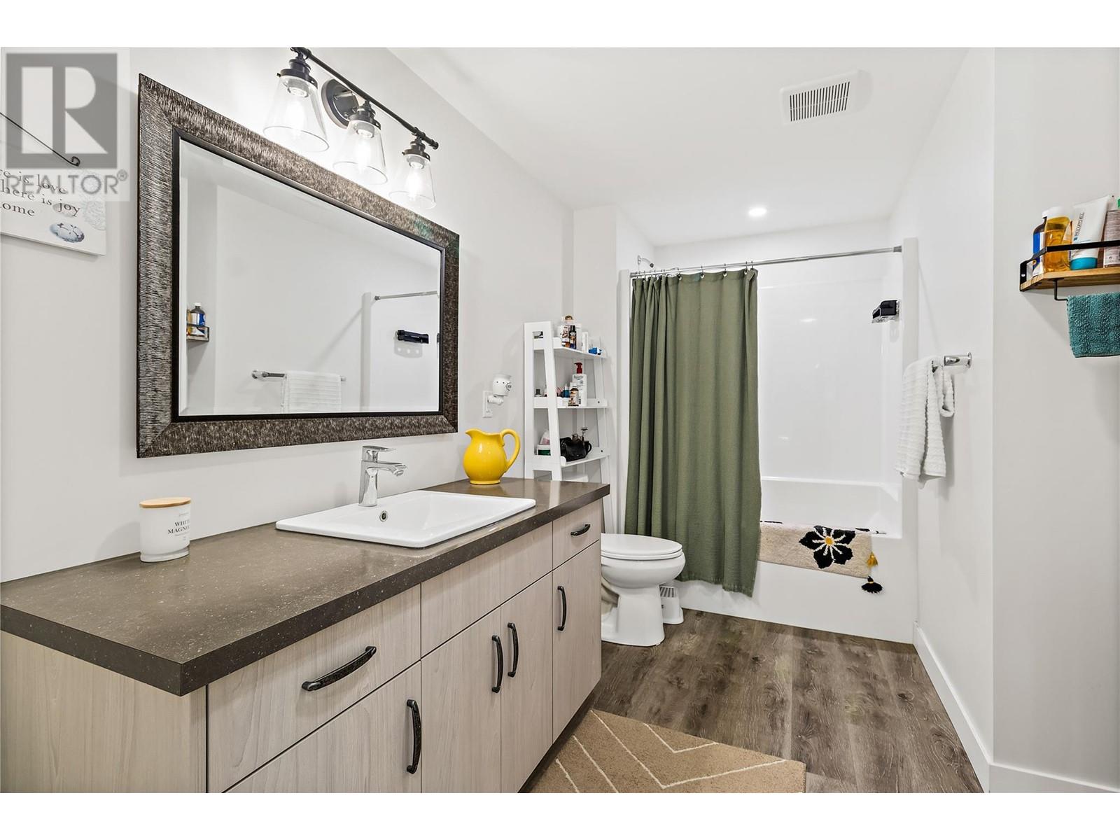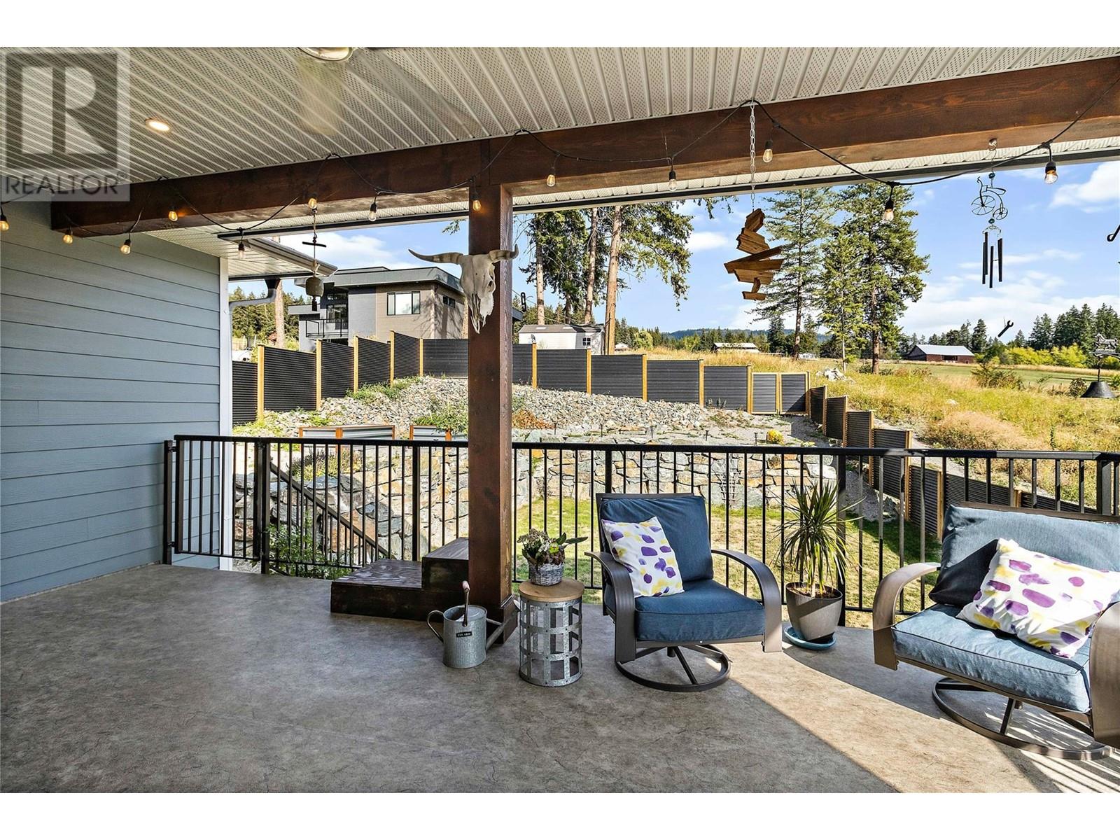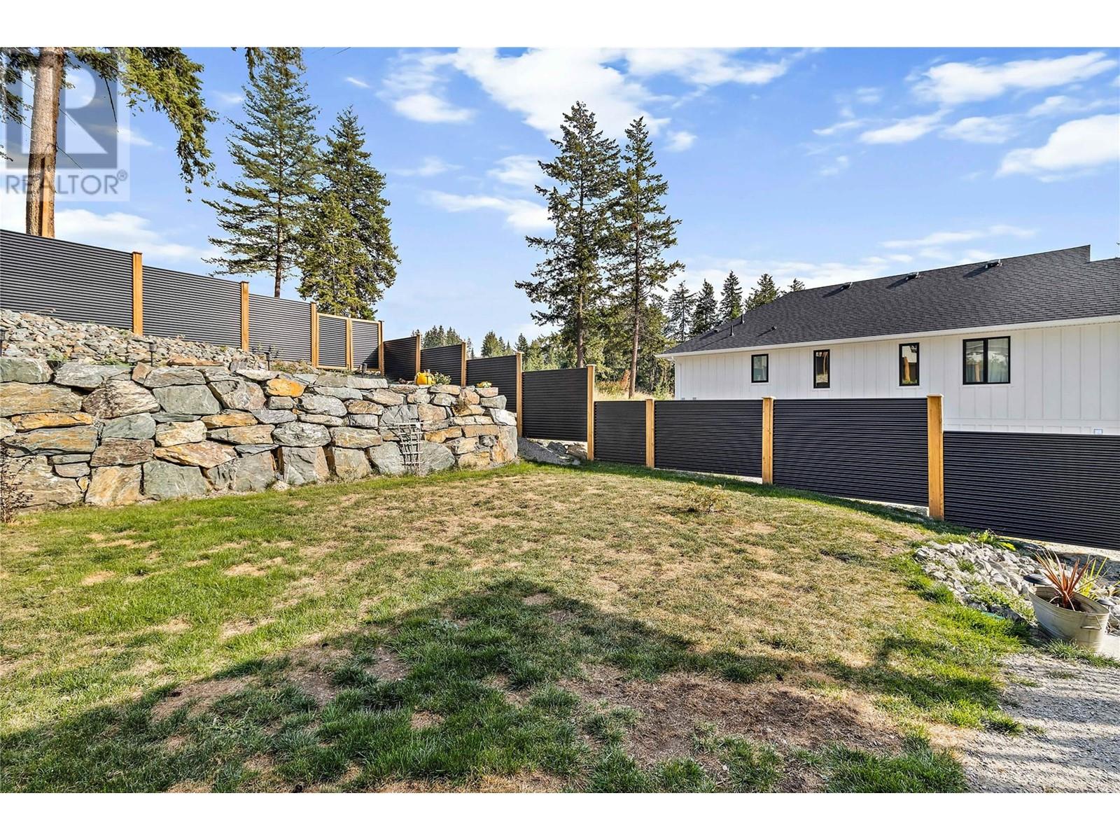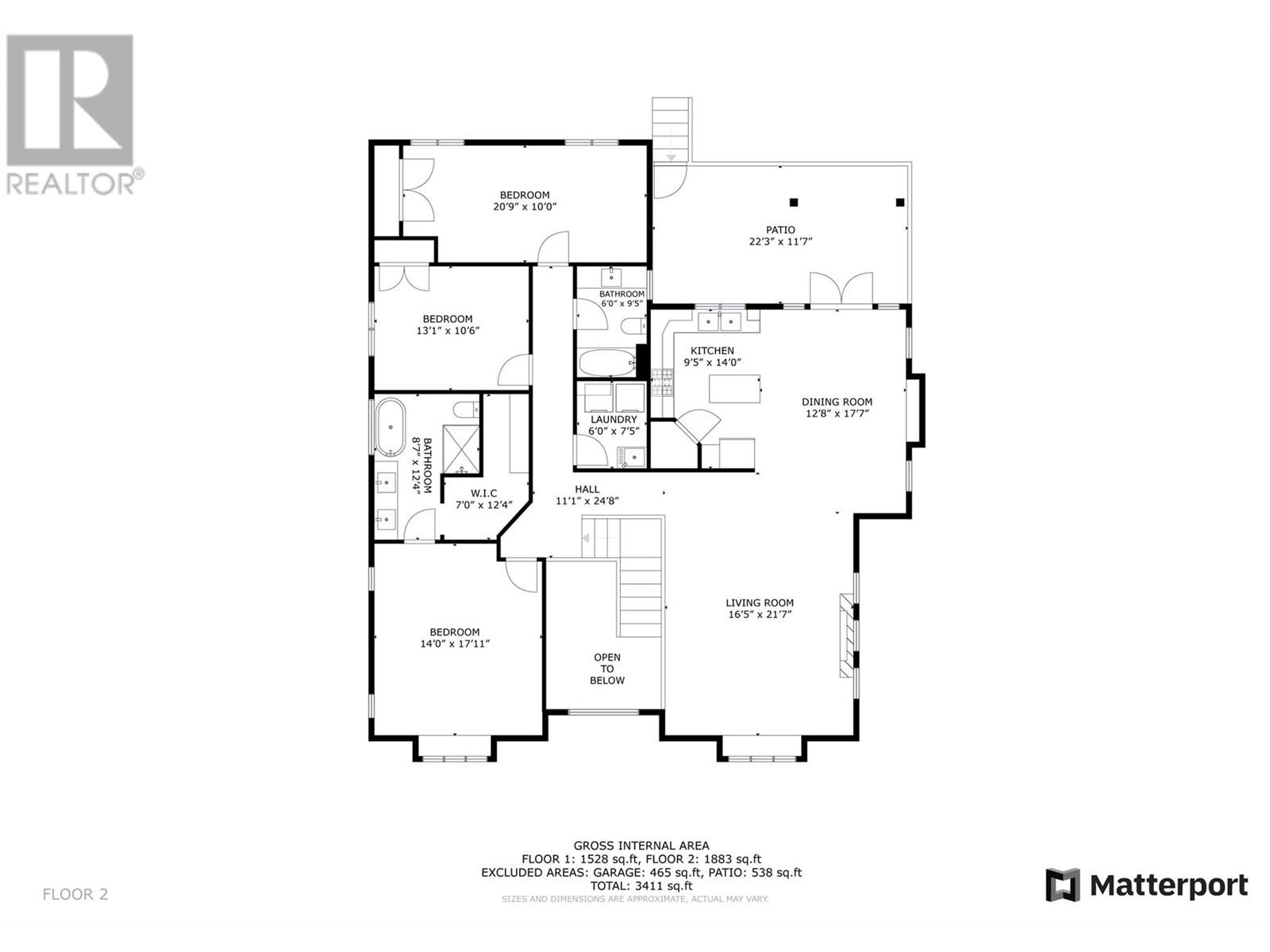3200 20 Street Ne Salmon Arm, British Columbia V1E 2G9
$1,375,000
Welcome to this stunning luxury home in the prestigious Woodland Heights subdivision of Salmon Arm. This elegant 6-bedroom, 4-bathroom home sits on a spacious .60-acre lot and exudes quality and style throughout. Step inside to find soaring 9-foot ceilings, Hickory hardwood floors, and a grand timber-frame entry that welcomes you with warmth and sophistication. The kitchen features exquisite Alder cabinetry with soft-close drawers, Quartz countertops, and ample storage with a spacious pantry. A striking Gold feature wall is one of the many stand-out features of this home, while blending seamlessly with the cabinet fixtures. The oversized primary bedroom boasts a luxurious 5-pce ensuite and a generous walk-in closet. Two more spacious bedrooms along with a stylish full bathroom complete the main living space. A fourth bedroom with full-ensuite is located on the lower level, perfect for guests or a home office. The bright lower-level suite offers two additional bedrooms with full-size windows, level entry with parking at your doorstep, separate laundry, and an open floor plan. Over $60k in recent backyard landscaping, plus R-10 zoning allows for a potential carriage home. Enjoy views of Mt Ida, peekaboo view of Shuswap Lake, an abundance of natural light throughout the home all while backing onto serene farmland. With a 2-car garage, generous driveway parking space, and the charm of this high-end community, this home offers a rare blend of luxury and functionality! (id:20009)
Property Details
| MLS® Number | 10324091 |
| Property Type | Single Family |
| Neigbourhood | NE Salmon Arm |
| Parking Space Total | 6 |
Building
| Bathroom Total | 4 |
| Bedrooms Total | 6 |
| Constructed Date | 2019 |
| Construction Style Attachment | Detached |
| Cooling Type | Central Air Conditioning |
| Fireplace Fuel | Gas |
| Fireplace Present | Yes |
| Fireplace Type | Unknown |
| Heating Type | Hot Water, See Remarks |
| Roof Material | Asphalt Shingle |
| Roof Style | Unknown |
| Stories Total | 2 |
| Size Interior | 3,411 Ft2 |
| Type | House |
| Utility Water | Municipal Water |
Parking
| Attached Garage | 2 |
Land
| Acreage | No |
| Sewer | Municipal Sewage System |
| Size Frontage | 91 Ft |
| Size Irregular | 0.6 |
| Size Total | 0.6 Ac|under 1 Acre |
| Size Total Text | 0.6 Ac|under 1 Acre |
| Zoning Type | Residential |
Rooms
| Level | Type | Length | Width | Dimensions |
|---|---|---|---|---|
| Basement | Foyer | 10'2'' x 14'1'' | ||
| Basement | Full Ensuite Bathroom | 8'0'' x 5'0'' | ||
| Basement | Bedroom | 13'10'' x 12'4'' | ||
| Basement | Laundry Room | 13'10'' x 5'3'' | ||
| Main Level | Other | 22'3'' x 11'7'' | ||
| Main Level | Living Room | 16'5'' x 21'7'' | ||
| Main Level | Dining Room | 12'8'' x 17'7'' | ||
| Main Level | Kitchen | 9'5'' x 14'0'' | ||
| Main Level | Other | 11'1'' x 24'8'' | ||
| Main Level | Other | 7'0'' x 12'4'' | ||
| Main Level | Full Ensuite Bathroom | 8'7'' x 12'4'' | ||
| Main Level | Primary Bedroom | 14'0'' x 17'11'' | ||
| Main Level | Laundry Room | 6'0'' x 7'5'' | ||
| Main Level | 3pc Bathroom | 6'0'' x 9'5'' | ||
| Main Level | Bedroom | 13'1'' x 10'6'' | ||
| Main Level | Bedroom | 20'9'' x 10'0'' | ||
| Additional Accommodation | Other | 21'10'' x 13'2'' | ||
| Additional Accommodation | Other | 3'9'' x 10'4'' | ||
| Additional Accommodation | Other | 6'0'' x 2'11'' | ||
| Additional Accommodation | Living Room | 12'3'' x 17'4'' | ||
| Additional Accommodation | Dining Room | 18'11'' x 9'9'' | ||
| Additional Accommodation | Kitchen | 15'8'' x 7'6'' | ||
| Additional Accommodation | Full Bathroom | 12'4'' x 8'3'' | ||
| Additional Accommodation | Bedroom | 11'10'' x 10'4'' | ||
| Additional Accommodation | Primary Bedroom | 22'2'' x 9'6'' |
Utilities
| Cable | Available |
| Electricity | Available |
| Natural Gas | At Lot Line |
| Telephone | Available |
| Water | At Lot Line |
https://www.realtor.ca/real-estate/27420954/3200-20-street-ne-salmon-arm-ne-salmon-arm
Contact Us
Contact us for more information
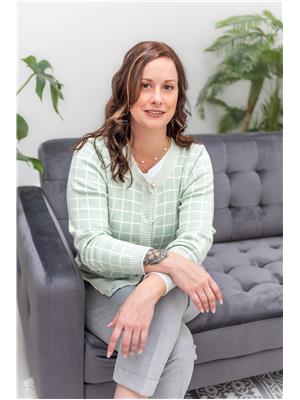
Jodi Towell
www.shuswaphouses.ca/
www.facebook.com/JodiTowellRealtor/
@joditowellrealtor/
161 Hudson Avenue Ne
Salmon Arm, British Columbia V1E 4H7
(250) 480-3000
www.fairrealty.com/









