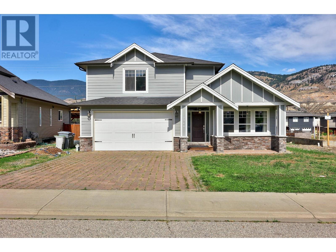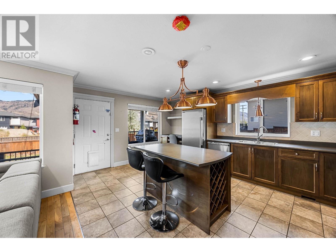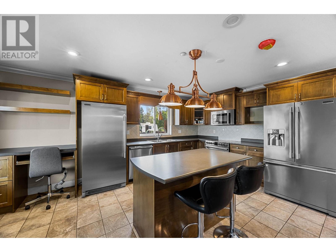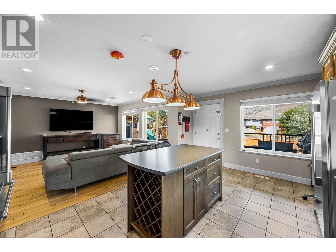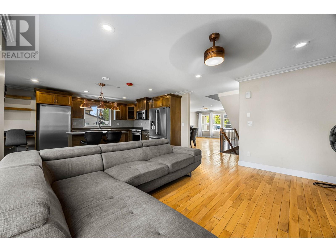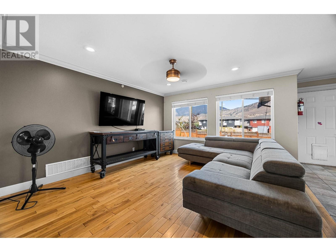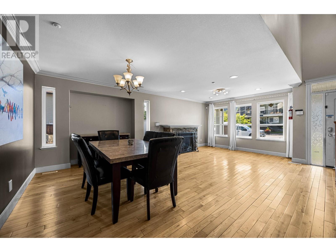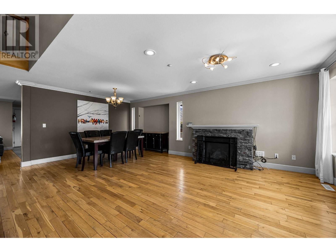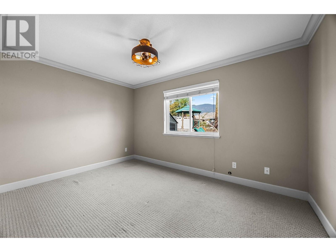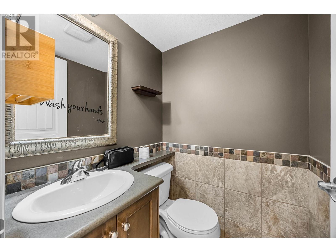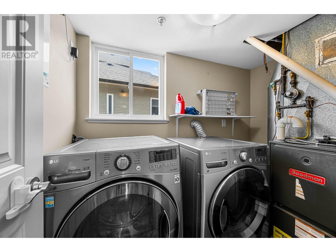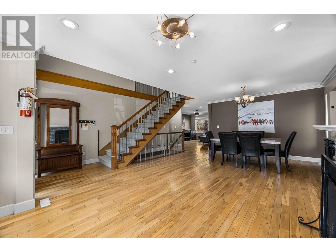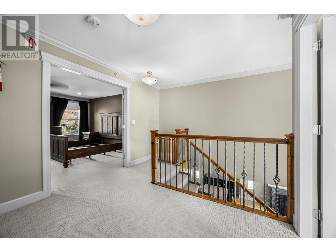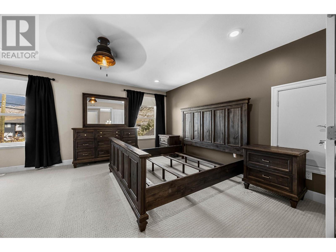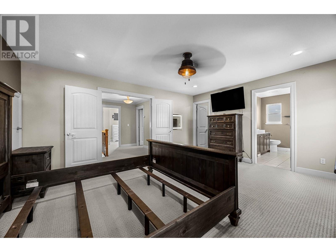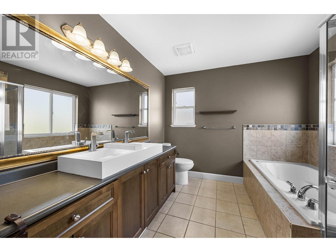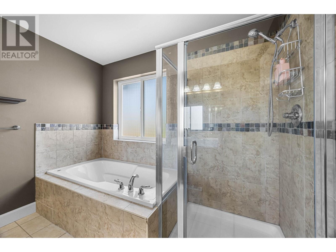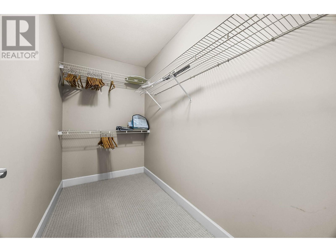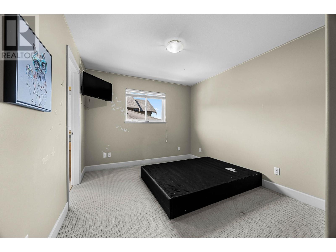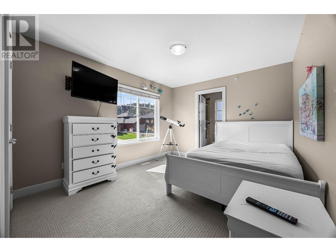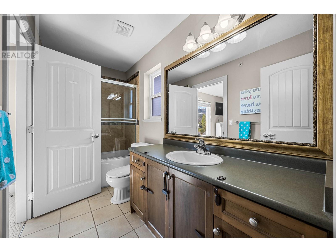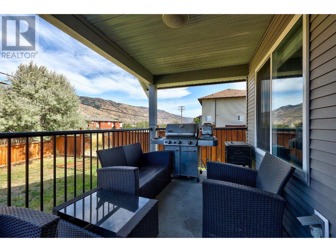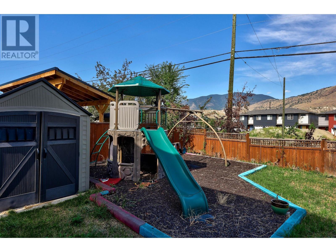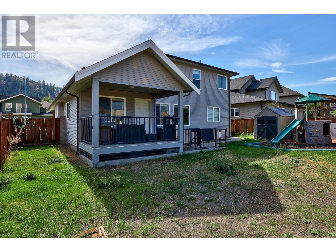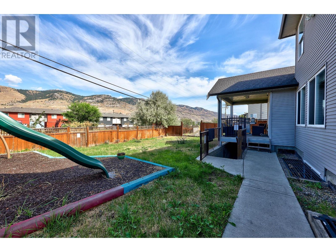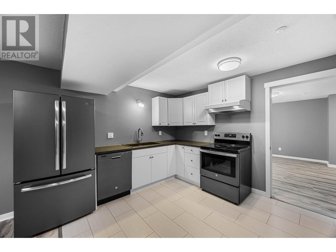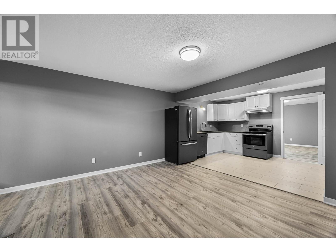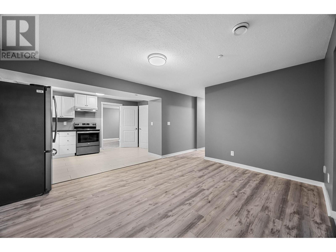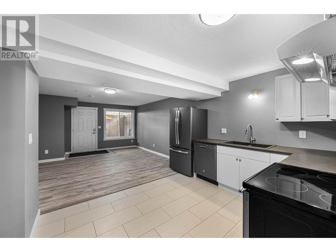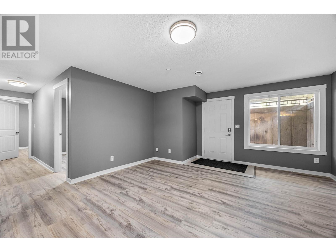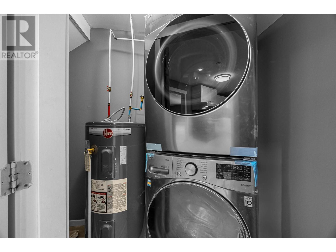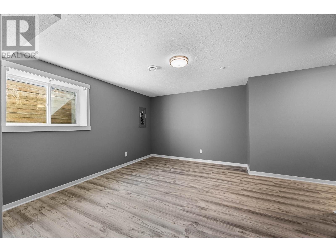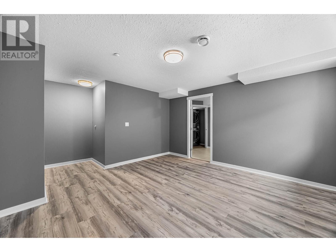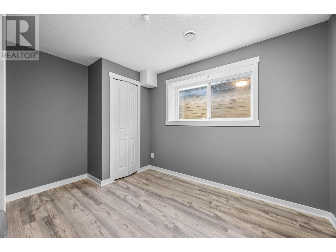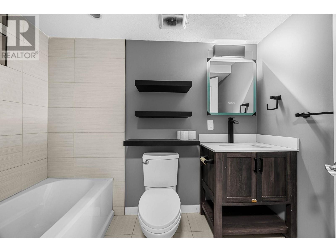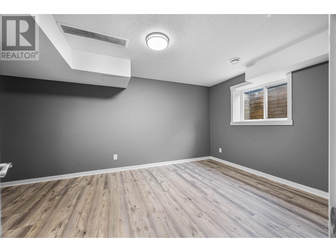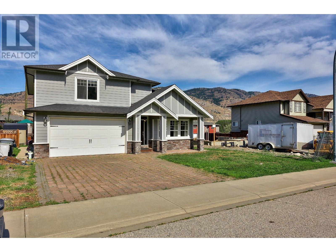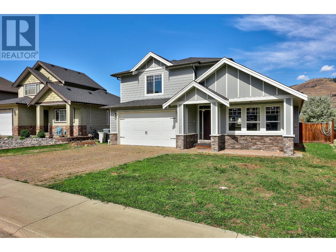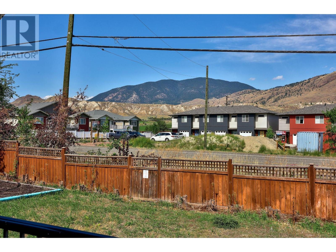8960 Badger Drive Kamloops, British Columbia V2C 6V2
$839,900
Beautifully crafted home in the family-oriented Campbell Creek community. With almost 3,000 sq. ft. of finished space, this home features a great two-storey floor plan with 3 bedrooms in-law suite downstairs. The primary bedroom upstairs is spacious, and the 5-piece ensuite includes a jetted tub. Two kids' bedrooms are connected by a Jack-and-Jill 4-piece bathroom. On the main floor, you'll find a large living room, dining room, spacious office, and a bright island kitchen that leads to a covered sundeck with gas BBQ hookups. The lower level has a separate entry, 3 bedrooms in the in-law suite, a newer kitchen, and a separate laundry room. The home also includes a 200-amp service and ample room to install a future hot tub and other appliances. With easy access to the highway, community park, and golf course, this is a great community for raising a family. This home is a must-see! Contact your favorite realtor! (id:20009)
Property Details
| MLS® Number | 180724 |
| Property Type | Single Family |
| Community Name | Campbell Creek/Deloro |
| Amenities Near By | Golf Course |
| Community Features | Family Oriented |
| Features | Flat Site |
Building
| Bathroom Total | 4 |
| Bedrooms Total | 6 |
| Construction Material | Wood Frame |
| Construction Style Attachment | Detached |
| Fireplace Fuel | Gas |
| Fireplace Present | Yes |
| Fireplace Total | 1 |
| Fireplace Type | Conventional |
| Heating Fuel | Natural Gas |
| Heating Type | Forced Air, Furnace |
| Size Interior | 2,997 Ft2 |
| Type | House |
Parking
| Garage | 2 |
| Other | |
| R V |
Land
| Access Type | Easy Access, Highway Access |
| Acreage | No |
| Land Amenities | Golf Course |
| Size Irregular | 5916 |
| Size Total | 5916 Sqft |
| Size Total Text | 5916 Sqft |
Rooms
| Level | Type | Length | Width | Dimensions |
|---|---|---|---|---|
| Above | 4pc Bathroom | Measurements not available | ||
| Above | 5pc Ensuite Bath | Measurements not available | ||
| Above | Primary Bedroom | 16 ft ,6 in | 14 ft ,2 in | 16 ft ,6 in x 14 ft ,2 in |
| Above | Bedroom | 9 ft ,10 in | 13 ft ,6 in | 9 ft ,10 in x 13 ft ,6 in |
| Above | Bedroom | 10 ft ,6 in | 14 ft ,9 in | 10 ft ,6 in x 14 ft ,9 in |
| Basement | 4pc Bathroom | Measurements not available | ||
| Basement | Kitchen | 9 ft ,7 in | 13 ft ,8 in | 9 ft ,7 in x 13 ft ,8 in |
| Basement | Living Room | 14 ft ,4 in | 15 ft | 14 ft ,4 in x 15 ft |
| Basement | Bedroom | 14 ft | 13 ft ,7 in | 14 ft x 13 ft ,7 in |
| Basement | Bedroom | 11 ft ,9 in | 7 ft ,7 in | 11 ft ,9 in x 7 ft ,7 in |
| Basement | Bedroom | 10 ft ,7 in | 16 ft ,5 in | 10 ft ,7 in x 16 ft ,5 in |
| Main Level | 2pc Bathroom | Measurements not available | ||
| Main Level | Laundry Room | 5 ft | 6 ft | 5 ft x 6 ft |
| Main Level | Office | 9 ft | 13 ft ,2 in | 9 ft x 13 ft ,2 in |
| Main Level | Family Room | 13 ft ,2 in | 14 ft | 13 ft ,2 in x 14 ft |
| Main Level | Kitchen | 17 ft | 11 ft ,10 in | 17 ft x 11 ft ,10 in |
| Main Level | Dining Room | 8 ft | 15 ft ,7 in | 8 ft x 15 ft ,7 in |
| Main Level | Living Room | 13 ft ,10 in | 18 ft ,3 in | 13 ft ,10 in x 18 ft ,3 in |
https://www.realtor.ca/real-estate/27371821/8960-badger-drive-kamloops-campbell-creekdeloro
Contact Us
Contact us for more information

Rie Takahashi
Personal Real Estate Corporation
www.inKamloops.com
www.facebook.com/rietakahashiprec
258 Seymour Street
Kamloops, British Columbia V2C 2E5
(250) 374-3331
(250) 828-9544
www.remaxkamloops.ca/

