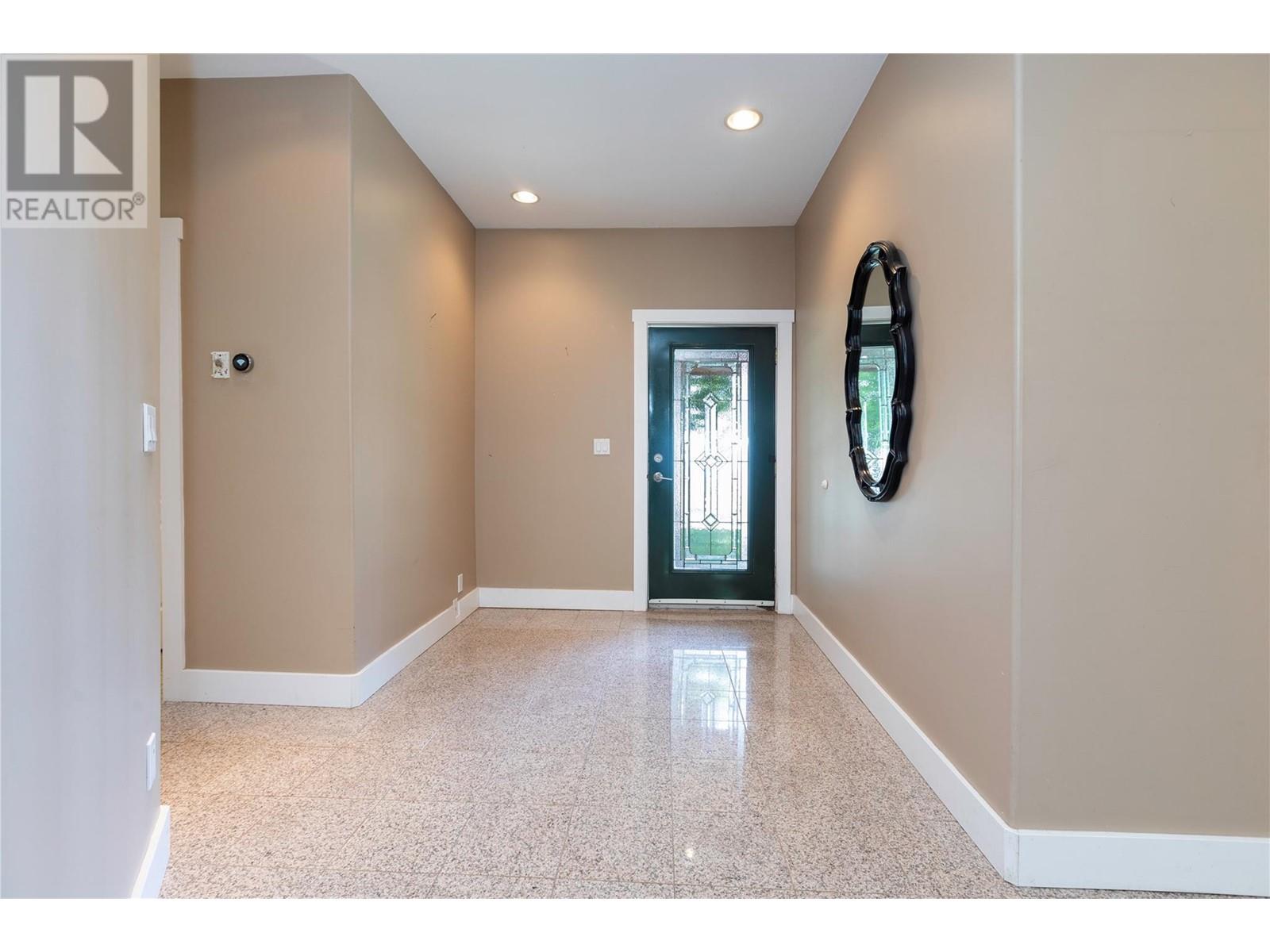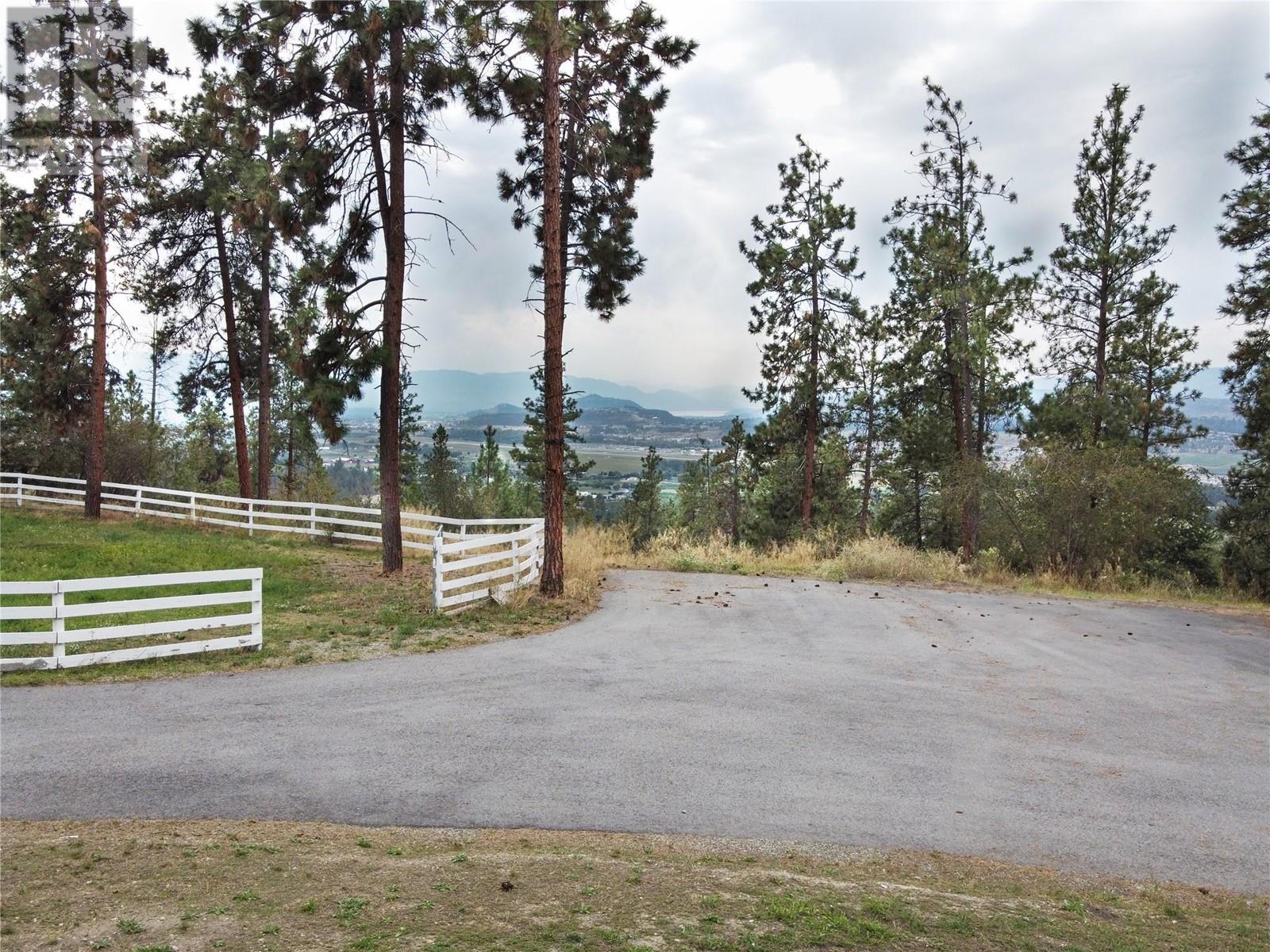6383 Postill Lake Road Lot# Lot 2 Kelowna, British Columbia V1P 1A2
$1,399,000
Experience 5.35 acres of serene tranquility with this private, gated property set well back from the road and connected to city water. Total privacy. Featuring a gated entry and paved driveway, there's ample room for all your RVs. The property includes a 576 sq. ft. shop with a full underground concrete basement and breathtaking views of the valley and distant Okanagan Lake. The 2,040 sq. ft. rancher offers 3 bedrooms and large covered patios perfect for relaxing and soaking in the valley views. Inside, you'll find gleaming granite tile flooring, 9' ceilings, a spacious living room, and a separate dining room, making this home ideal for entertaining. An oversized attached double garage completes this exceptional offering. (id:20009)
Property Details
| MLS® Number | 10323154 |
| Property Type | Single Family |
| Neigbourhood | Ellison |
| Community Features | Rural Setting, Pets Allowed |
| Features | Irregular Lot Size |
| Parking Space Total | 2 |
| View Type | City View, Lake View, Mountain View, Valley View, View Of Water, View (panoramic) |
Building
| Bathroom Total | 2 |
| Bedrooms Total | 3 |
| Constructed Date | 1986 |
| Construction Style Attachment | Detached |
| Cooling Type | Central Air Conditioning |
| Heating Type | Forced Air |
| Stories Total | 1 |
| Size Interior | 2,048 Ft2 |
| Type | House |
| Utility Water | Irrigation District, Municipal Water |
Parking
| See Remarks | |
| Attached Garage | 2 |
| Oversize | |
| R V | 10 |
Land
| Access Type | Easy Access |
| Acreage | Yes |
| Sewer | Septic Tank |
| Size Irregular | 5.35 |
| Size Total | 5.35 Ac|5 - 10 Acres |
| Size Total Text | 5.35 Ac|5 - 10 Acres |
| Zoning Type | Unknown |
Rooms
| Level | Type | Length | Width | Dimensions |
|---|---|---|---|---|
| Main Level | Laundry Room | 11' x 7'10'' | ||
| Main Level | 4pc Bathroom | 8' x 5' | ||
| Main Level | Bedroom | 11' x 10' | ||
| Main Level | Bedroom | 12' x 10' | ||
| Main Level | 3pc Ensuite Bath | 8'10'' x 5'10'' | ||
| Main Level | Primary Bedroom | 15' x 13' | ||
| Main Level | Dining Room | 12' x 11' | ||
| Main Level | Foyer | 6' x 7' | ||
| Main Level | Living Room | 16' x 14' | ||
| Main Level | Kitchen | 12' x 8' |
https://www.realtor.ca/real-estate/27356499/6383-postill-lake-road-lot-lot-2-kelowna-ellison
Contact Us
Contact us for more information

Bruce Dougall
Personal Real Estate Corporation
www.brucedougall.com/
www.facebook.com/realestatekelowna
ca.linkedin.com/pub/bruce-dougall/0/521/424/
@brucedougall/
103 - 2205 Louie Drive
West Kelowna, British Columbia V4T 3C3
(250) 768-3339
(250) 768-2626
www.remaxkelowna.com/










































