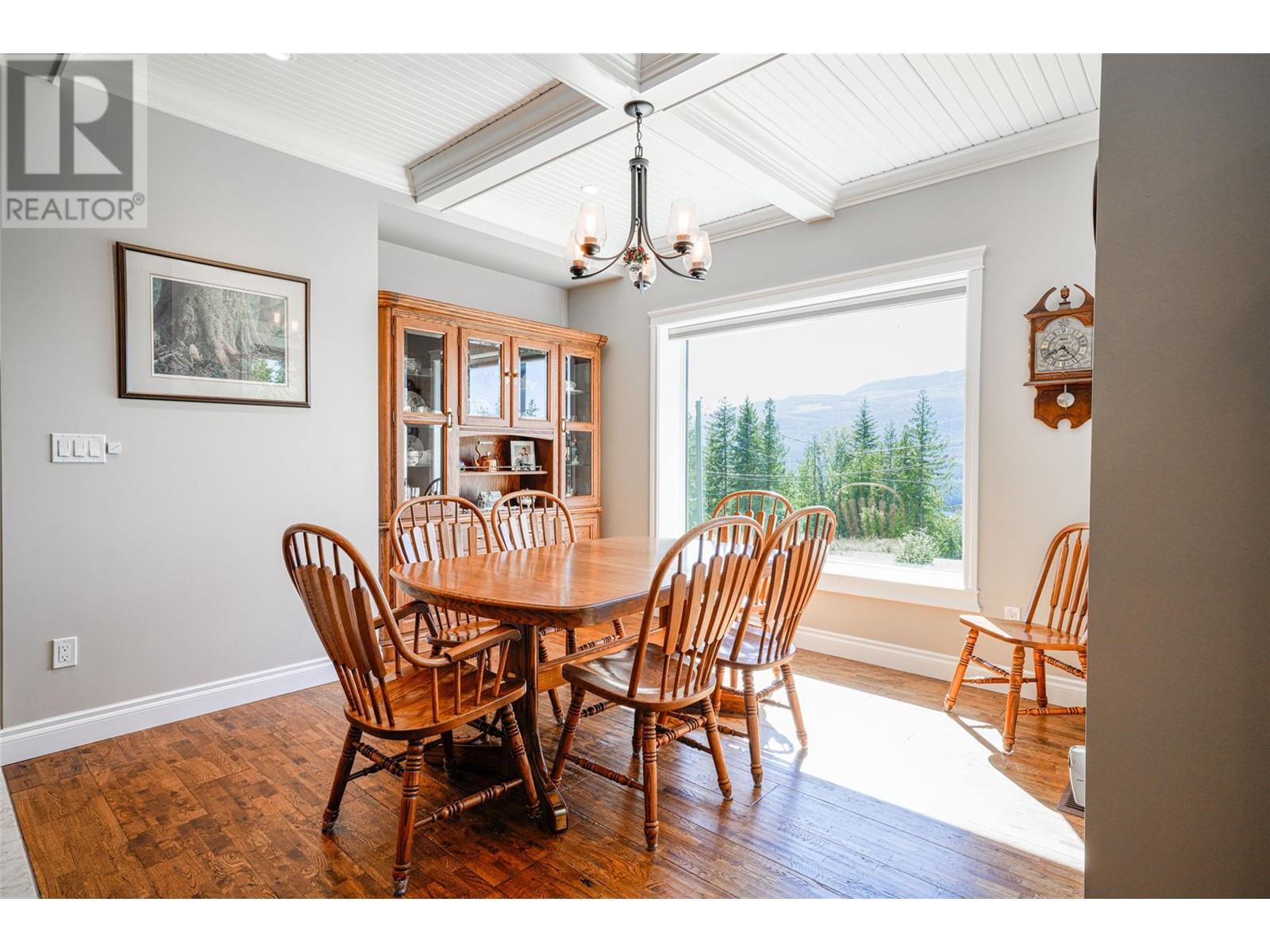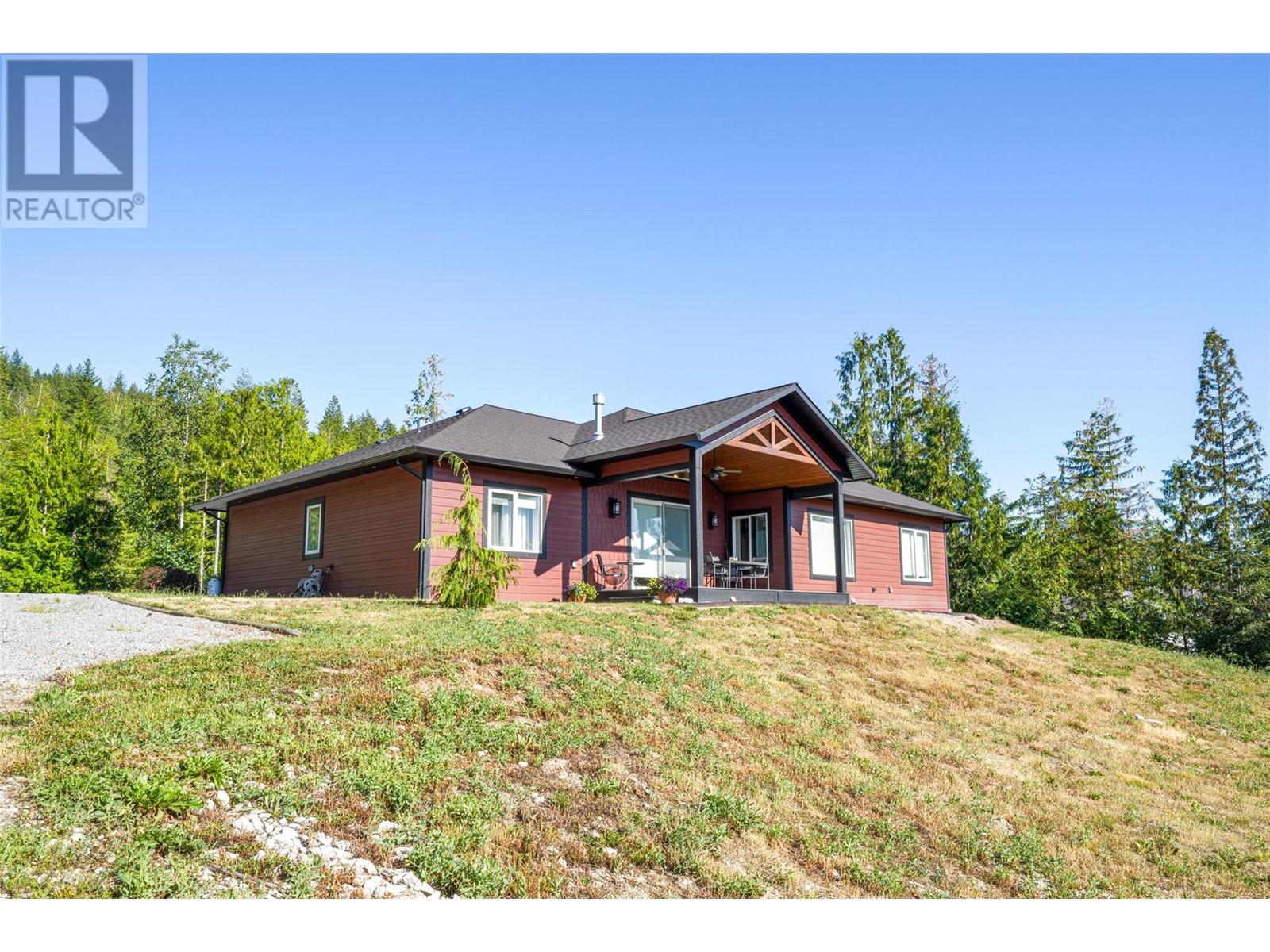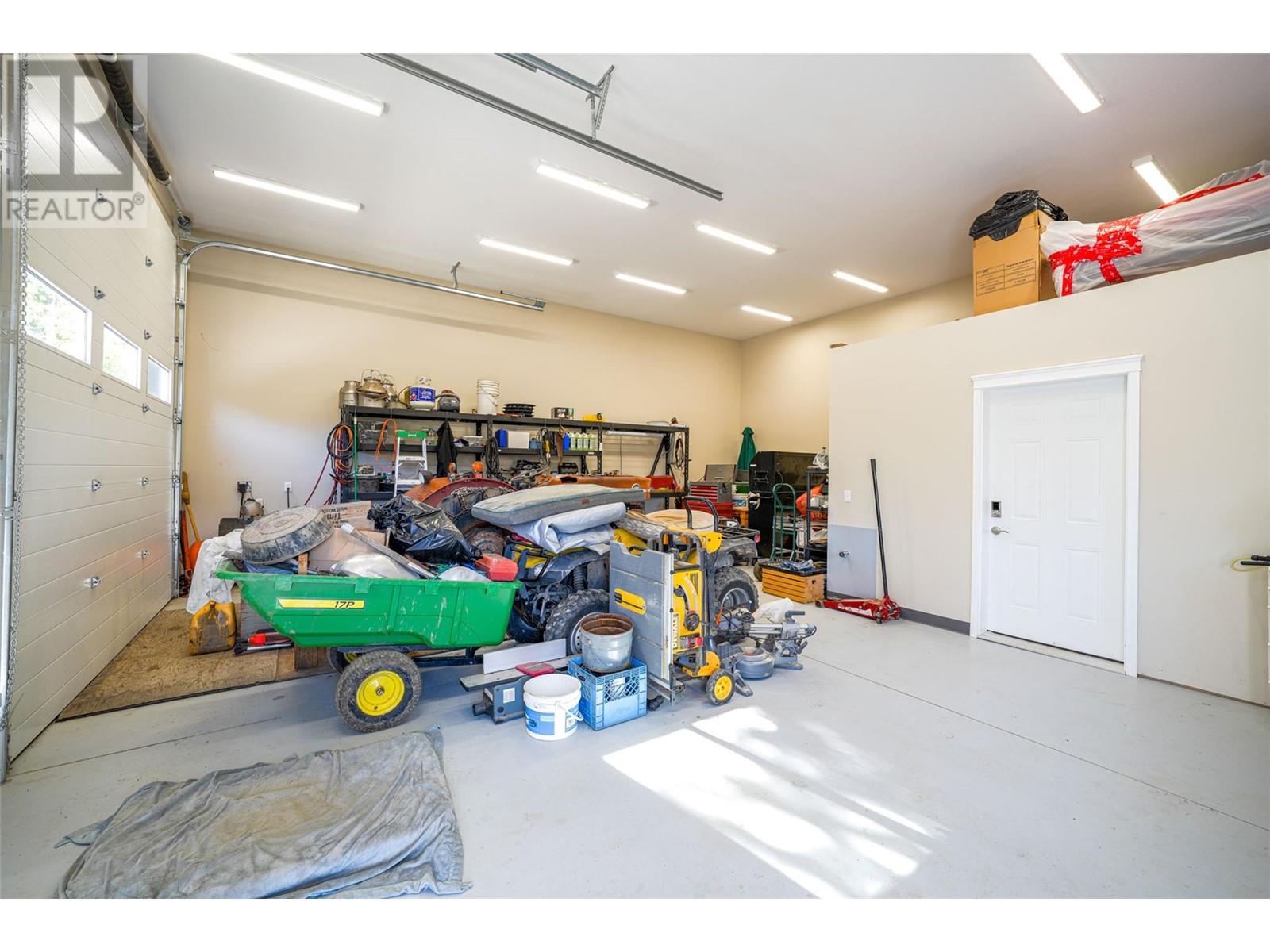6209 Tatlow Road Salmon Arm, British Columbia V1E 2X7
$1,195,000
Welcome to sprawling elegance in this custom built 3000+ sqft almost new rancher. So many tasteful details such as high trayed ceilings with open beams and shiplap insides, vaulted ceilings in great room and a beautiful floor-to-ceiling stone gas fireplace. Hardwood floors grace the home throughout the main living areas & crown molding finishes the walls in all the bedrooms & den. The gourmet kitchen offers abundant cupboard & counter space with granite counters and the coolest light fixtures. Spacious rooms with a primary that boasts a large ensuite complete with soaker tub & separate tiled shower. Sit out on the covered patio and enjoy a beautiful mountain and valley views. Anyone would be over the moon for the 28 x 28 workshop with 200 amp power and has an RV and welding outlet. The shop is insulated and is currently not heated but has a gas line to it ready for hook-up. There is also a very convenient 2pc bath! The well has 2gpm with an additional 1500 gallon cistern for ample water. All of this on a manageable 1 2 acre in a rural setting just minutes into Salmon Arm or Enderby. (id:20009)
Property Details
| MLS® Number | 10321703 |
| Property Type | Single Family |
| Neigbourhood | SE Salmon Arm |
| Parking Space Total | 2 |
Building
| Bathroom Total | 3 |
| Bedrooms Total | 3 |
| Constructed Date | 2019 |
| Construction Style Attachment | Detached |
| Cooling Type | Central Air Conditioning |
| Exterior Finish | Composite Siding |
| Fireplace Present | Yes |
| Fireplace Type | Insert |
| Flooring Type | Ceramic Tile, Hardwood |
| Foundation Type | Concrete Block |
| Heating Type | Forced Air |
| Roof Material | Asphalt Shingle |
| Roof Style | Unknown |
| Stories Total | 1 |
| Size Interior | 3,039 Ft2 |
| Type | House |
| Utility Water | Cistern, Well |
Parking
| See Remarks | |
| Detached Garage | 2 |
| R V |
Land
| Acreage | Yes |
| Sewer | Septic Tank |
| Size Irregular | 2.47 |
| Size Total | 2.47 Ac|1 - 5 Acres |
| Size Total Text | 2.47 Ac|1 - 5 Acres |
| Zoning Type | Unknown |
Rooms
| Level | Type | Length | Width | Dimensions |
|---|---|---|---|---|
| Main Level | Laundry Room | 16'1'' x 10'2'' | ||
| Main Level | 4pc Bathroom | 9'11'' x 8'11'' | ||
| Main Level | Office | 11'7'' x 9'2'' | ||
| Main Level | 3pc Bathroom | 8'8'' x 6'8'' | ||
| Main Level | Bedroom | 13'2'' x 12'10'' | ||
| Main Level | Bedroom | 14'6'' x 13'2'' | ||
| Main Level | 4pc Ensuite Bath | 13'1'' x 8'10'' | ||
| Main Level | Primary Bedroom | 14'11'' x 14'9'' | ||
| Main Level | Living Room | 21'1'' x 17'7'' | ||
| Main Level | Dining Room | 12'3'' x 10'6'' | ||
| Main Level | Kitchen | 14'8'' x 13'6'' |
https://www.realtor.ca/real-estate/27341326/6209-tatlow-road-salmon-arm-se-salmon-arm
Contact Us
Contact us for more information
Tammy Wolzen
www.thecomfortsofhome.ca/
2a-3305 Smith Drive
Armstrong, British Columbia V4Y 0A2
(250) 546-8791
Kelly Brown
www.thecomfortsofhome.ca/
2a-3305 Smith Drive
Armstrong, British Columbia V4Y 0A2
(250) 546-8791
















































