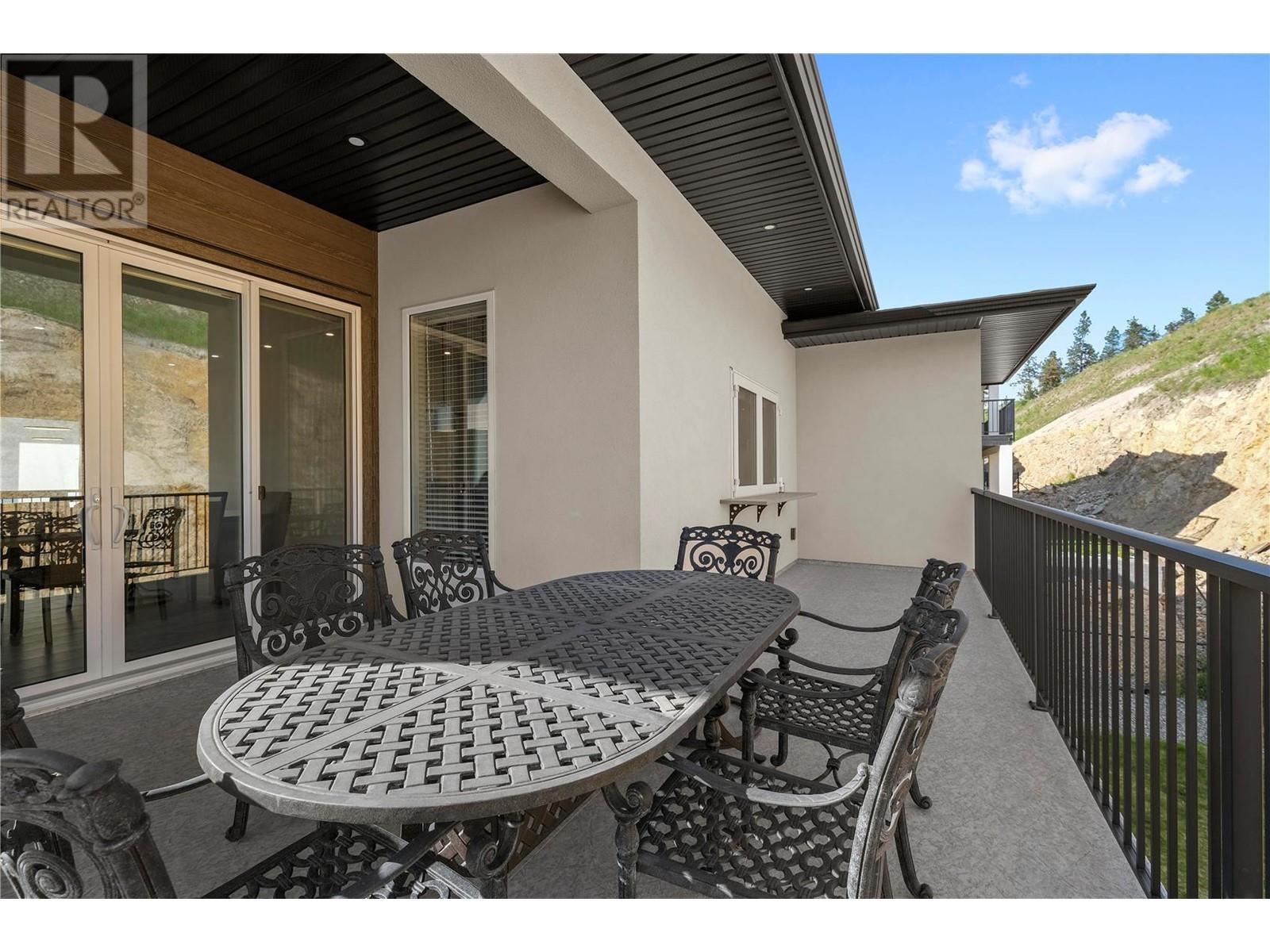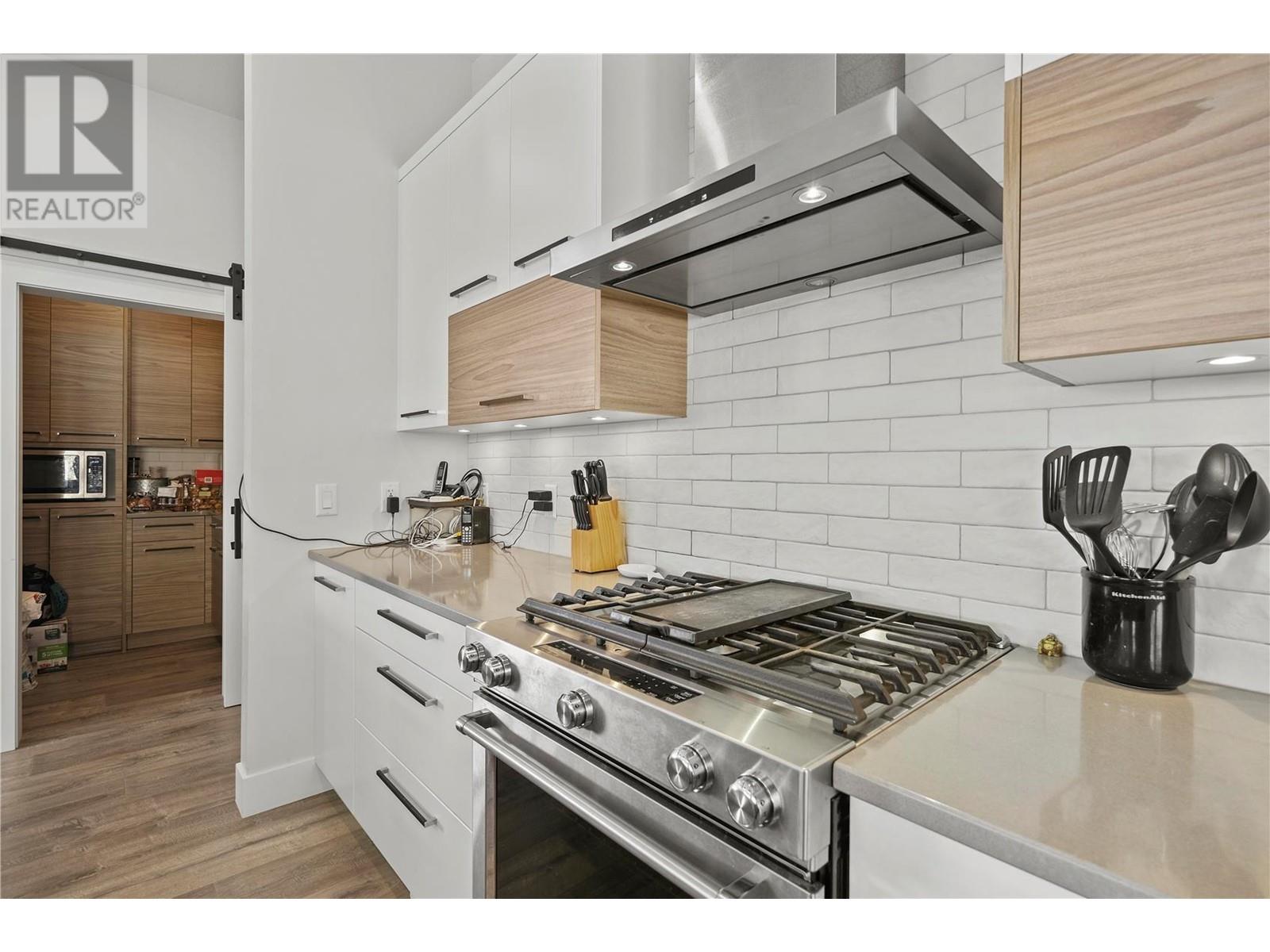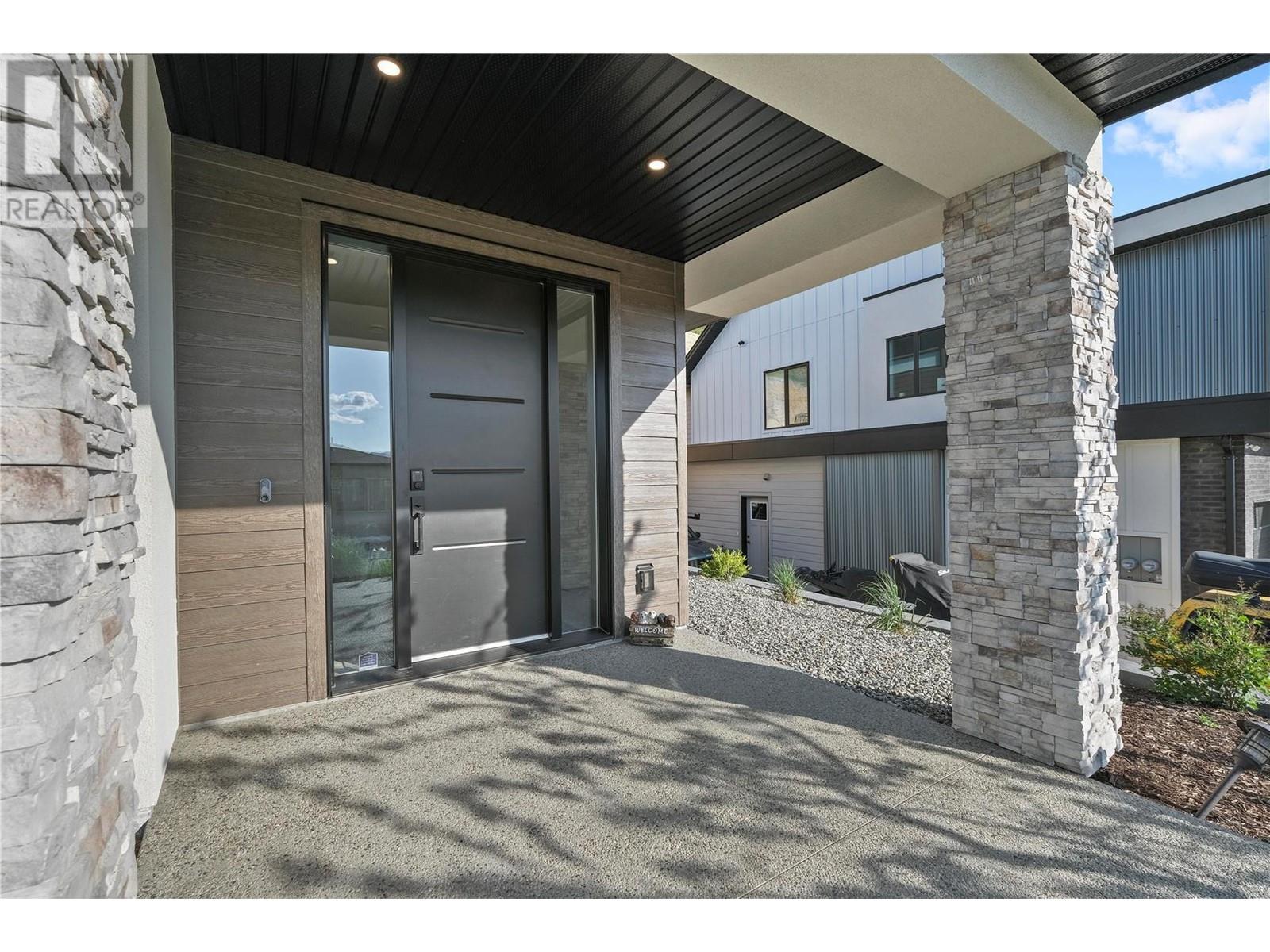695 Deans Drive Kelowna, British Columbia V1P 1A1
$1,475,000
**Luxurious Living Awaits at Lone Pine Estates in Black Mountain!** Step into unparalleled elegance with this exquisite 5/6 bedroom, 4 bathroom residence, showcasing breathtaking lake views and high-end features throughout. Nestled in the prestigious Lone Pine Estates, this home offers a perfect blend of sophistication and comfort. **Main Level Highlights:** - **Spacious Layout:** Premium laminate flooring, soaring 10-ft ceilings, and an open-concept design create a welcoming atmosphere. - **Gourmet Kitchen:** A chef’s dream featuring top-of-the-line appliances, sleek quartz countertops, and a generous walk-in pantry. - **Master Suite:** A luxurious retreat with a private deck and a spa-like ensuite bathroom. - **Additional Features:** Two more well-appointed bedrooms, a full bath, and two covered decks perfect for relaxation and entertaining. **Ground Floor Amenities:** - **Versatile Space:** Includes a fourth bedroom and a third bath. - **Legal Suite:** A fully self-contained two-bedroom suite with a separate entrance and garage, ideal for guests or additional income. Experience modern luxury at its finest in this remarkable home. Don’t miss out – schedule your private viewing today! (id:20009)
Property Details
| MLS® Number | 10322837 |
| Property Type | Single Family |
| Neigbourhood | Black Mountain |
| Features | Central Island, Two Balconies |
| Parking Space Total | 6 |
| View Type | City View, Lake View, Mountain View |
Building
| Bathroom Total | 4 |
| Bedrooms Total | 6 |
| Constructed Date | 2020 |
| Construction Style Attachment | Detached |
| Cooling Type | Central Air Conditioning |
| Exterior Finish | Stucco, Composite Siding |
| Fire Protection | Security System, Smoke Detector Only |
| Fireplace Present | Yes |
| Fireplace Type | Insert |
| Flooring Type | Carpeted, Ceramic Tile, Laminate, Vinyl |
| Heating Type | See Remarks |
| Roof Material | Asphalt Shingle |
| Roof Style | Unknown |
| Stories Total | 2 |
| Size Interior | 3,579 Ft2 |
| Type | House |
| Utility Water | Municipal Water |
Parking
| See Remarks | |
| Attached Garage | 3 |
Land
| Acreage | No |
| Sewer | Municipal Sewage System |
| Size Frontage | 65 Ft |
| Size Irregular | 0.21 |
| Size Total | 0.21 Ac|under 1 Acre |
| Size Total Text | 0.21 Ac|under 1 Acre |
| Zoning Type | Unknown |
Rooms
| Level | Type | Length | Width | Dimensions |
|---|---|---|---|---|
| Basement | Laundry Room | 3'0'' x 2'6'' | ||
| Basement | Bedroom | 9'6'' x 10'9'' | ||
| Basement | 3pc Bathroom | 8'9'' x 5'0'' | ||
| Basement | Bedroom | 10'11'' x 9'8'' | ||
| Basement | Living Room | 14'0'' x 18'0'' | ||
| Basement | Kitchen | 8'5'' x 9'8'' | ||
| Basement | 3pc Bathroom | 7'3'' x 7'10'' | ||
| Basement | Mud Room | 11'1'' x 4'3'' | ||
| Basement | Foyer | 11'5'' x 20'10'' | ||
| Basement | Bedroom | 11'9'' x 10'11'' | ||
| Main Level | Great Room | 21'4'' x 16'3'' | ||
| Main Level | Dining Room | 11'10'' x 10'9'' | ||
| Main Level | Laundry Room | 7'0'' x 9'0'' | ||
| Main Level | Kitchen | 15'2'' x 18'3'' | ||
| Main Level | 4pc Bathroom | 13'0'' x 5'6'' | ||
| Main Level | Bedroom | 12'6'' x 10'2'' | ||
| Main Level | Bedroom | 13'0'' x 10'3'' | ||
| Main Level | 5pc Ensuite Bath | 14'6'' x 7'1'' | ||
| Main Level | Primary Bedroom | 17'0'' x 14'8'' |
https://www.realtor.ca/real-estate/27337361/695-deans-drive-kelowna-black-mountain
Contact Us
Contact us for more information

Kara Rosart
Personal Real Estate Corporation
www.kararosart.com/
473 Bernard Avenue
Kelowna, British Columbia V1Y 6N8
(250) 861-5122
(250) 861-5722
www.realestatesage.ca/




















































