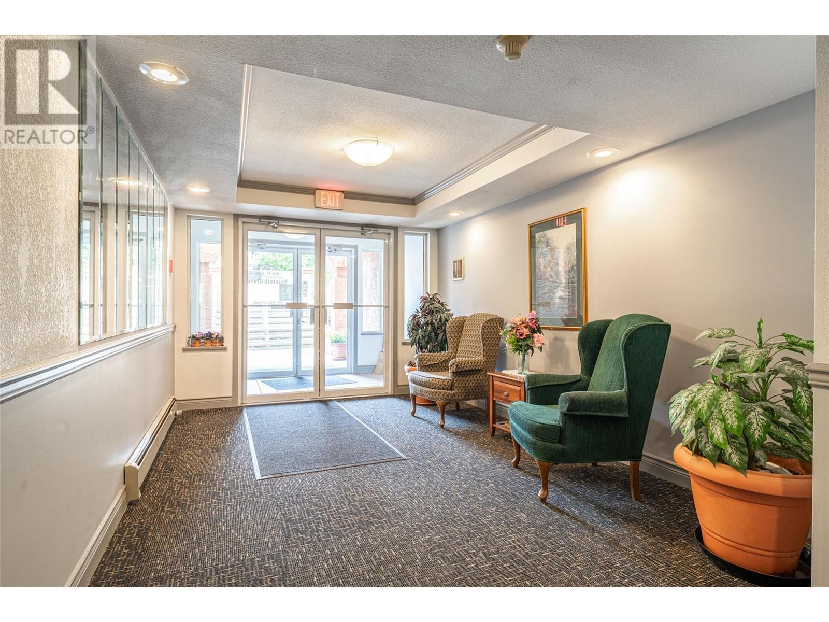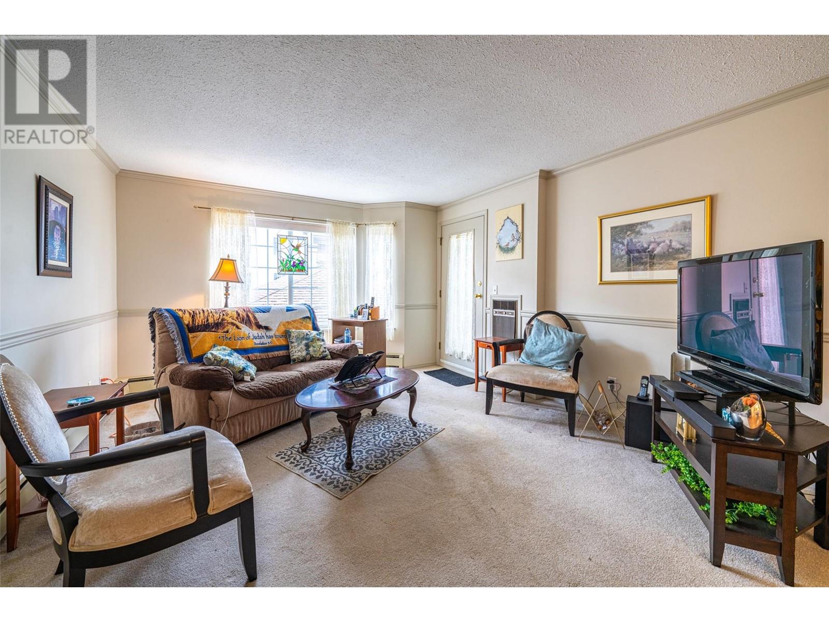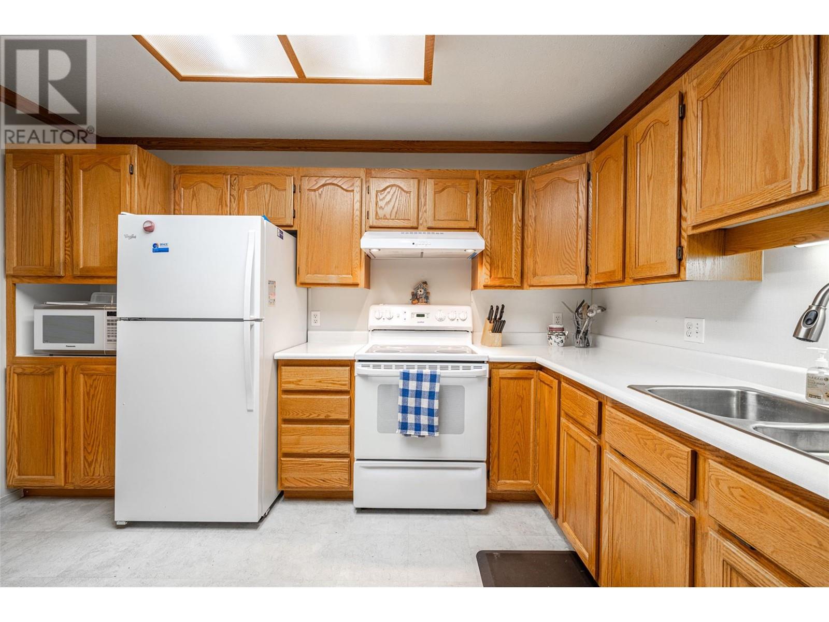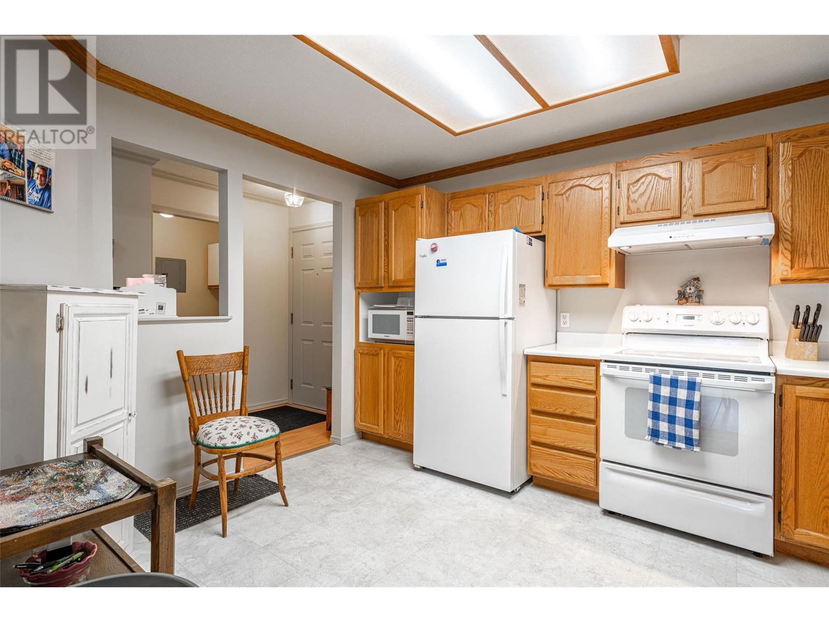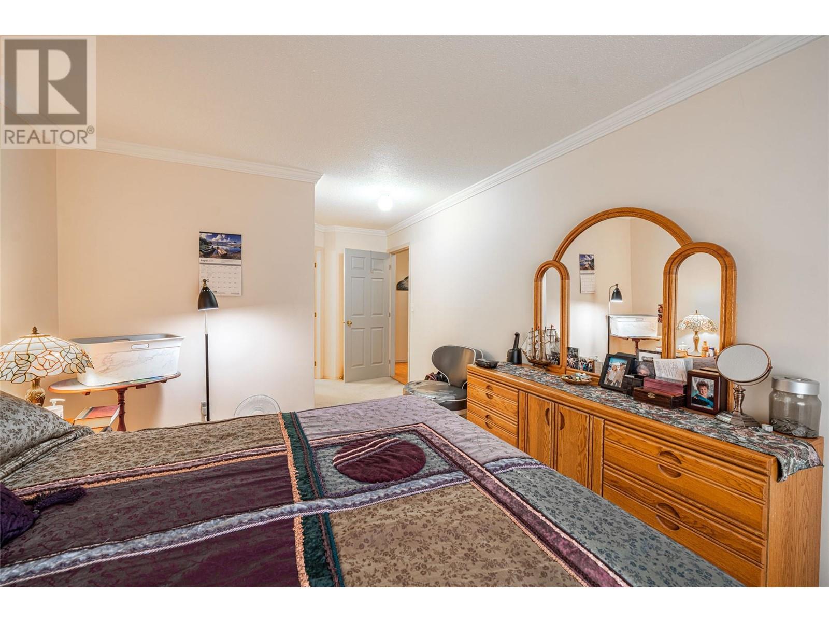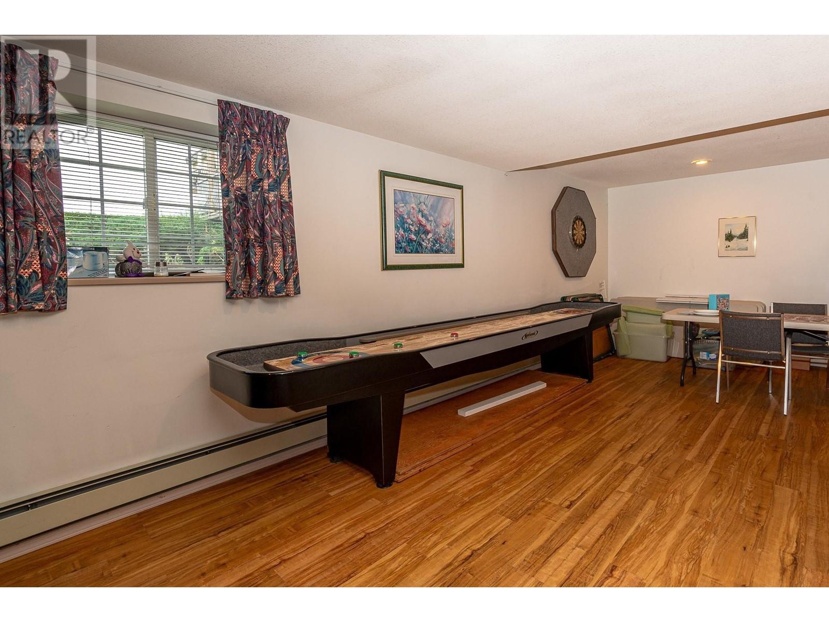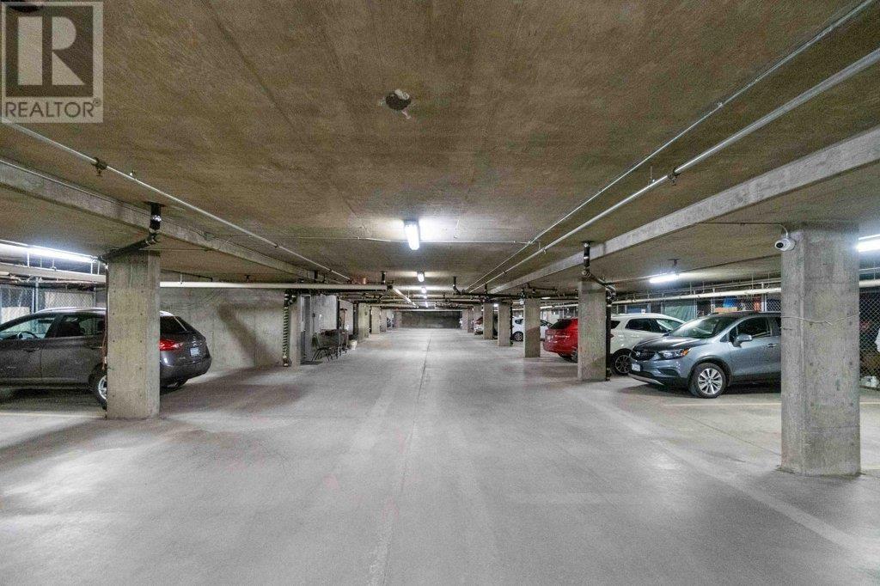251 6 Street Se Unit# 110 Salmon Arm, British Columbia V1E 4R1
$349,900Maintenance, Reserve Fund Contributions, Heat, Ground Maintenance, Property Management, Other, See Remarks, Recreation Facilities, Sewer, Waste Removal, Water
$360.70 Monthly
Maintenance, Reserve Fund Contributions, Heat, Ground Maintenance, Property Management, Other, See Remarks, Recreation Facilities, Sewer, Waste Removal, Water
$360.70 MonthlyDiscover this inviting first-floor apartment in Macintosh Grove, perfect for active adults 55 and over. Offering 1171 sq. ft. of well-designed living space, this residence features an open-concept layout with a spacious living area, a master bedroom with a full ensuite and walk-in closet, in-suite laundry, and a private deck overlooking the serene inner courtyard. Residents of Macintosh Grove enjoy a wealth of amenities, including secure heated underground parking, ample storage, and a variety of social and recreational activities. Engage in happy hour events, Saturday socials, card game nights, as well as pool and shuffleboard tournaments. Additional community features include a heated wood workshop, exercise room, crafts room, handicap accessibility, elevators, inside mail delivery, and a guest suite. The well-maintained complex boasts beautifully kept grounds and offers convenient access to town via a nearby bus stop or by car. Strata fees cover all maintenance, landscaping, heat, water, and sewer, making this a hassle-free and enjoyable living experience. With something for everyone, Macintosh Grove is a vibrant community where you can connect with friends and family. (id:20009)
Property Details
| MLS® Number | 10322719 |
| Property Type | Single Family |
| Neigbourhood | SE Salmon Arm |
| Community Name | McIntosh Grove |
| Community Features | Adult Oriented, Pets Not Allowed, Seniors Oriented |
| Features | One Balcony |
| Parking Space Total | 1 |
| Storage Type | Storage, Locker |
| Structure | Clubhouse |
Building
| Bathroom Total | 2 |
| Bedrooms Total | 2 |
| Amenities | Clubhouse, Party Room, Storage - Locker |
| Appliances | Refrigerator, Dishwasher, Dryer, Range - Electric, Microwave, Washer |
| Constructed Date | 1994 |
| Cooling Type | Wall Unit |
| Exterior Finish | Stucco |
| Flooring Type | Carpeted, Laminate, Vinyl |
| Heating Type | Hot Water, See Remarks |
| Stories Total | 1 |
| Size Interior | 1,171 Ft2 |
| Type | Apartment |
| Utility Water | Municipal Water |
Parking
| See Remarks | |
| Underground | 1 |
Land
| Access Type | Easy Access |
| Acreage | No |
| Landscape Features | Landscaped |
| Sewer | Municipal Sewage System |
| Size Total Text | Under 1 Acre |
| Zoning Type | Unknown |
Rooms
| Level | Type | Length | Width | Dimensions |
|---|---|---|---|---|
| Main Level | Other | 6'0'' x 6'0'' | ||
| Main Level | Laundry Room | 6'4'' x 8'0'' | ||
| Main Level | Full Bathroom | 11'2'' x 4'11'' | ||
| Main Level | Bedroom | 10'0'' x 12'9'' | ||
| Main Level | 4pc Ensuite Bath | 13'3'' x 5'8'' | ||
| Main Level | Primary Bedroom | 21'1'' x 10'11'' | ||
| Main Level | Kitchen | 12'6'' x 10'9'' | ||
| Main Level | Dining Room | 11'4'' x 13'0'' | ||
| Main Level | Living Room | 16'0'' x 13'0'' |
https://www.realtor.ca/real-estate/27337718/251-6-street-se-unit-110-salmon-arm-se-salmon-arm
Contact Us
Contact us for more information
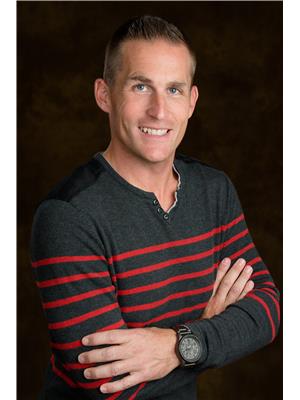
Steven Wikkerink
www.youtube.com/embed/u01tOEmStRM
thriveokanagan.com/
www.facebook.com/profile.php?id=61558473411998
twitter.com/thriveokanagan1
www.instagram.com/thriveokanaganremaxvernon/
5603 27th Street
Vernon, British Columbia V1T 8Z5
(250) 549-4161
(250) 549-7007
www.remaxvernon.com/
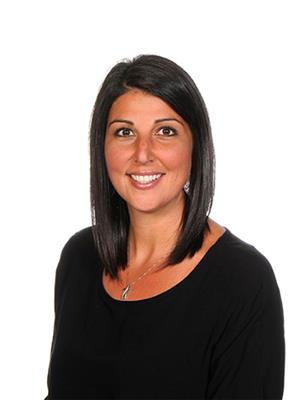
Jen Wikkerink
www.youtube.com/embed/u01tOEmStRM
www.thriveokanagan.com/
www.facebook.com/profile.php?id=61558473411998
twitter.com/thriveokanagan1
www.instagram.com/thriveokanaganremaxvernon/
5603 27th Street
Vernon, British Columbia V1T 8Z5
(250) 549-4161
(250) 549-7007
www.remaxvernon.com/





