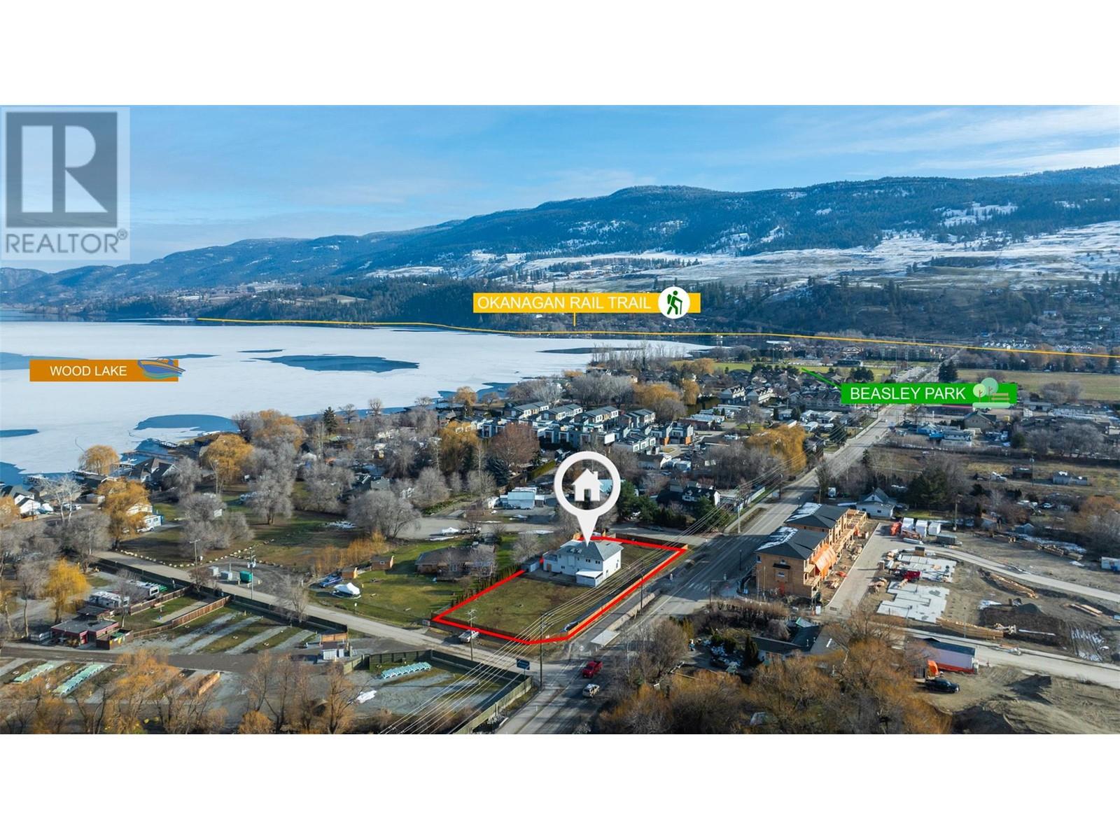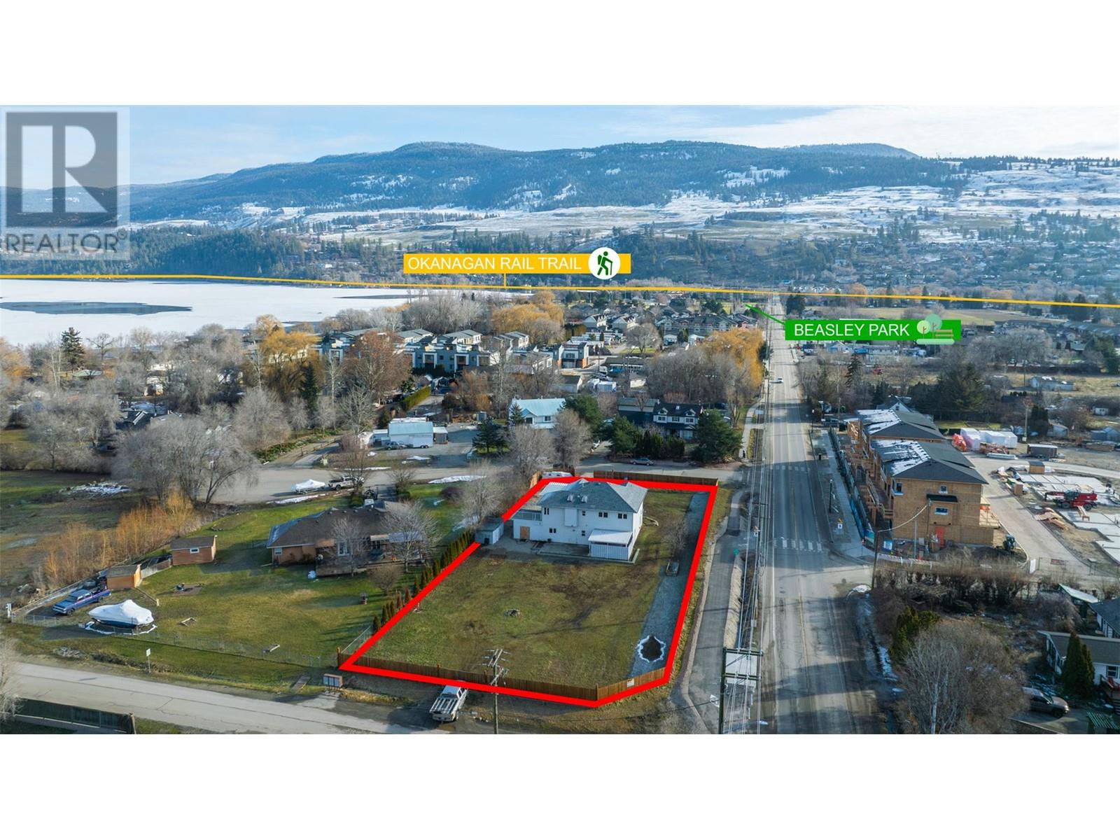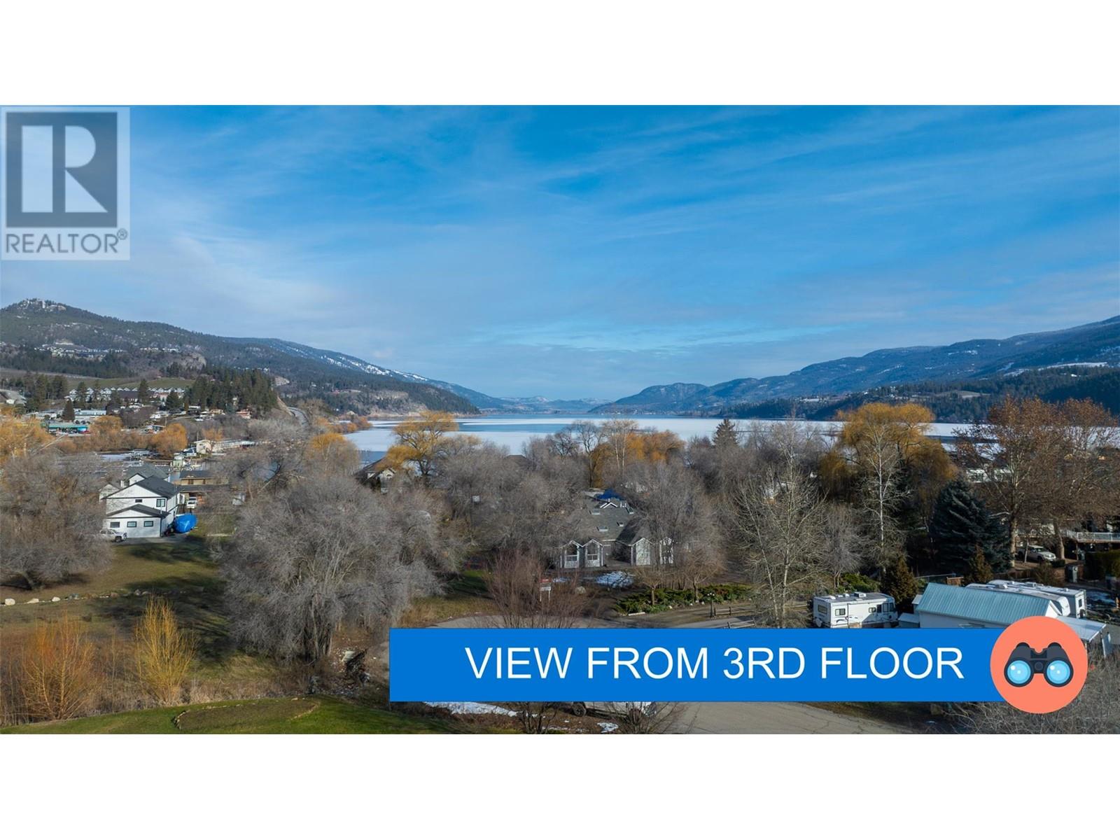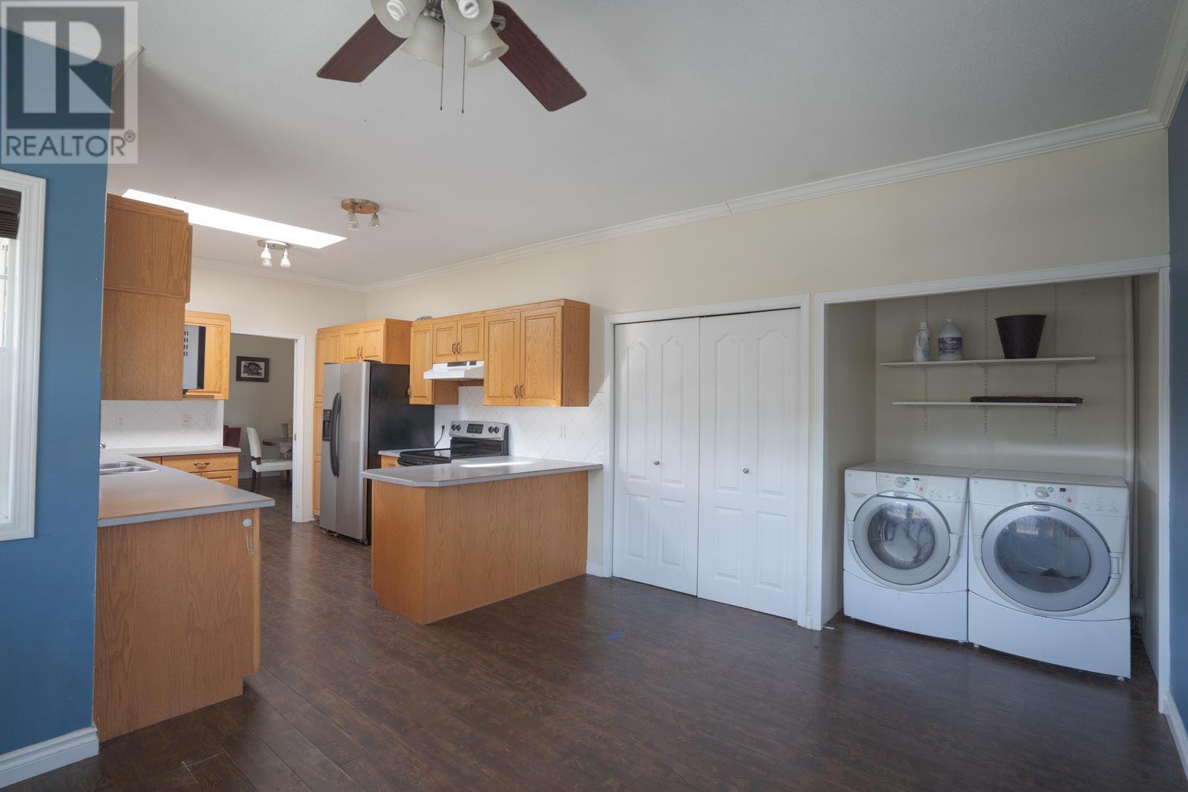11506 Turtle Bay Court Lake Country, British Columbia V4V 1X9
$2,350,000
DEVELOPMENT OPPORTUNITY! Boutique Hotel Site for sale, fully re-zoned C9A tourist commercial. Feasibility study and renderings available for a 4-storey, 28 unit building. Plans include seven 430 sqft studio units, eight 550 sqft 1 bedroom units, and fifteen 800 sqft 2 bedroom units, with 28 open parking stalls. There is a possibility to add an additional 2-storeys with a variance and some design modifications. This large 0.62 flat lot offers approximately 110’ frontage on Turtle Bay Court, and 253’ frontage on Woodsdale Road, a main corridor in Lake Country. Currently situated on site is a 2,528 sqft, 5 bedroom, 4 bathroom, 1994 home with an included 2 bedroom legal suite. There are very few hotel/short term options in this fast-growing area. Lake Country is perfectly positioned near Wood and Kal Lakes and with convenient access to Kelowna Airport, UBCO and a gateway to both the North and Central Okanagan. With a planned senior care facility next door and extensive multi-family development in the neighbourhood, this area is poised to see rapid growth, which should provide good support to this project. (id:20009)
Property Details
| MLS® Number | 10322557 |
| Property Type | Single Family |
| Neigbourhood | Lake Country East / Oyama |
| Amenities Near By | Golf Nearby, Airport, Park, Recreation, Schools, Shopping |
| Features | Cul-de-sac, Level Lot, Corner Site |
| Parking Space Total | 12 |
| Road Type | Cul De Sac |
| View Type | View (panoramic) |
Building
| Bathroom Total | 4 |
| Bedrooms Total | 5 |
| Appliances | Refrigerator, Dishwasher, Dryer, Range - Electric, Washer |
| Constructed Date | 1993 |
| Construction Style Attachment | Detached |
| Cooling Type | Central Air Conditioning |
| Exterior Finish | Brick, Vinyl Siding |
| Fireplace Fuel | Gas |
| Fireplace Present | Yes |
| Fireplace Type | Unknown |
| Flooring Type | Carpeted, Ceramic Tile, Linoleum |
| Heating Type | Forced Air, See Remarks |
| Roof Material | Asphalt Shingle |
| Roof Style | Unknown |
| Stories Total | 2 |
| Size Interior | 2,528 Ft2 |
| Type | House |
| Utility Water | Well |
Parking
| See Remarks | |
| Attached Garage | 2 |
| R V | 2 |
Land
| Access Type | Easy Access |
| Acreage | No |
| Fence Type | Fence |
| Land Amenities | Golf Nearby, Airport, Park, Recreation, Schools, Shopping |
| Landscape Features | Landscaped, Level |
| Sewer | Municipal Sewage System |
| Size Frontage | 110 Ft |
| Size Irregular | 0.62 |
| Size Total | 0.62 Ac|under 1 Acre |
| Size Total Text | 0.62 Ac|under 1 Acre |
| Zoning Type | Unknown |
Rooms
| Level | Type | Length | Width | Dimensions |
|---|---|---|---|---|
| Second Level | Primary Bedroom | 15'1'' x 11'1'' | ||
| Second Level | Living Room | 14'6'' x 12'10'' | ||
| Second Level | Kitchen | 10'3'' x 12'4'' | ||
| Second Level | Dining Room | 9'5'' x 12'11'' | ||
| Second Level | Dining Room | 13'3'' x 10'5'' | ||
| Second Level | Bedroom | 15'2'' x 8'9'' | ||
| Second Level | Bedroom | 11'8'' x 9'1'' | ||
| Second Level | 5pc Bathroom | 11'8'' x 7'6'' | ||
| Second Level | 4pc Ensuite Bath | 7'6'' x 4'11'' | ||
| Main Level | Utility Room | 5'11'' x 6'6'' | ||
| Main Level | Primary Bedroom | 15'0'' x 11'9'' | ||
| Main Level | Kitchen | 12'1'' x 12'10'' | ||
| Main Level | Dining Room | 11'9'' x 12'0'' | ||
| Main Level | Bedroom | 11'4'' x 8'7'' | ||
| Main Level | 4pc Bathroom | 11'4'' x 7'10'' | ||
| Main Level | 3pc Ensuite Bath | 5'0'' x 6'8'' | ||
| Main Level | Living Room | 16'1'' x 12'10'' |
Contact Us
Contact us for more information

Tyler Dumaine
Personal Real Estate Corporation
473 Bernard Ave
Kelowna, British Columbia V1Y 6N8
(604) 620-6788






























