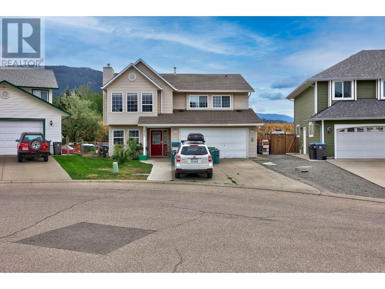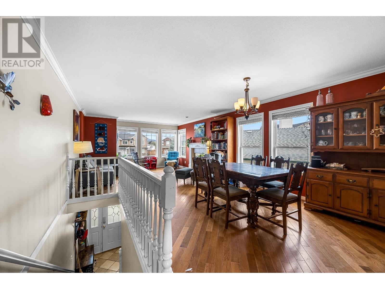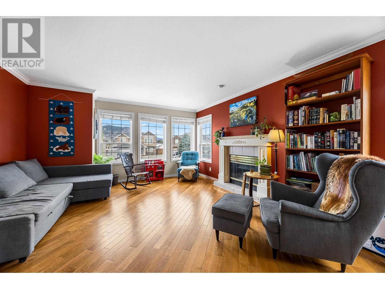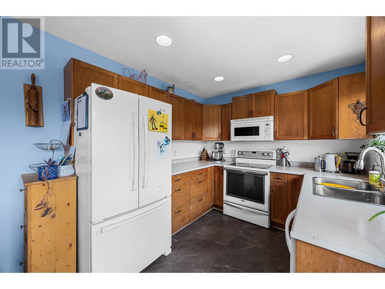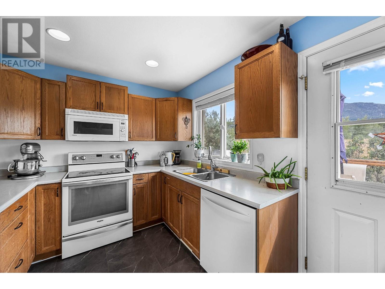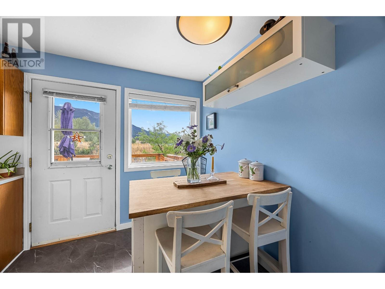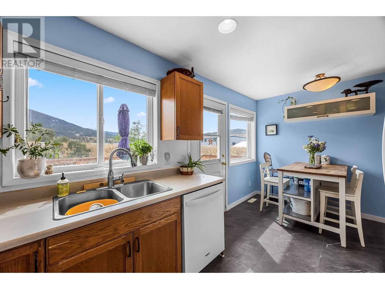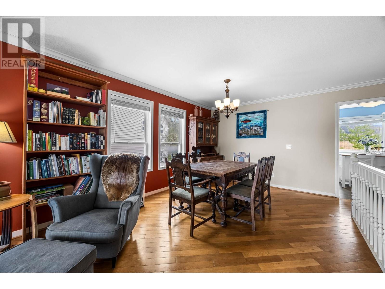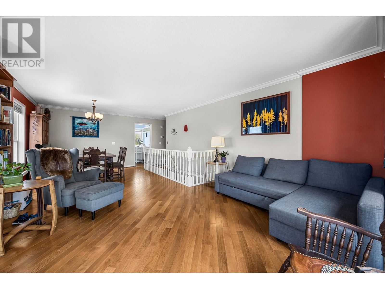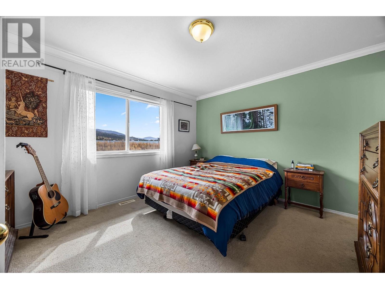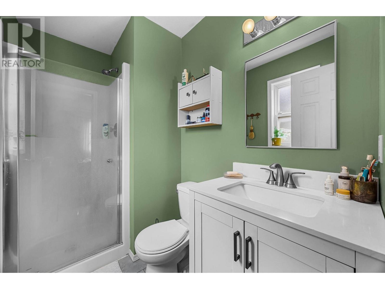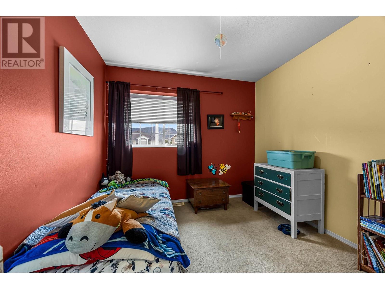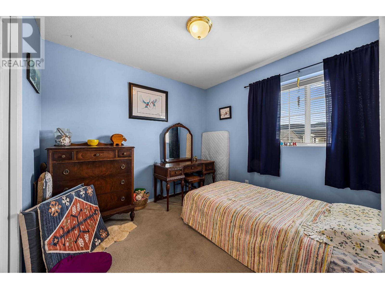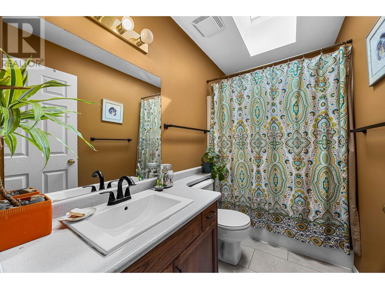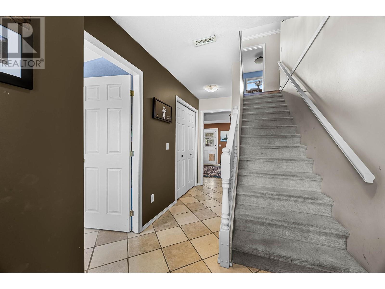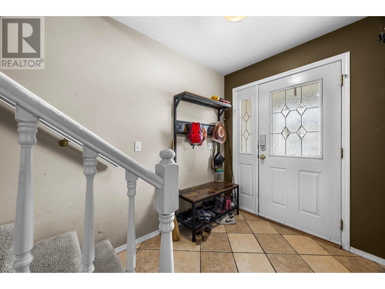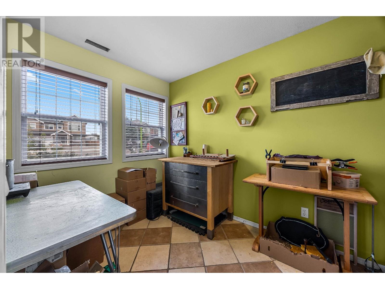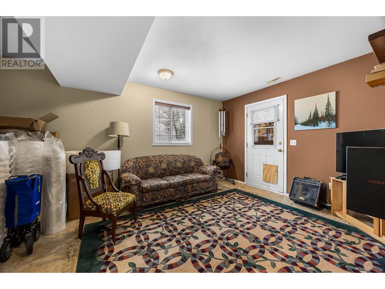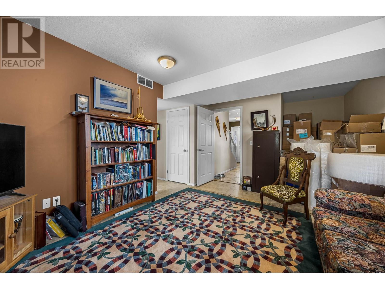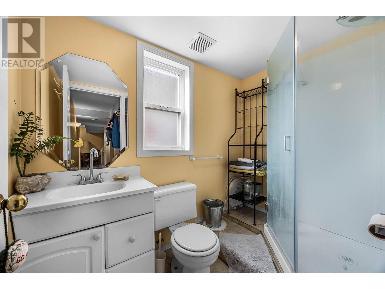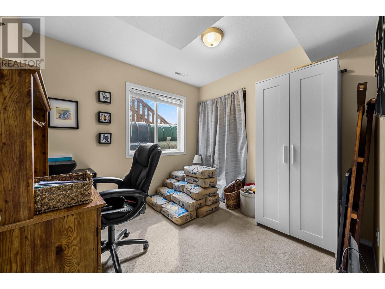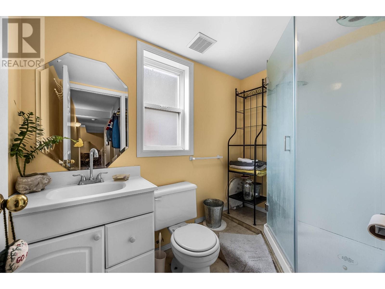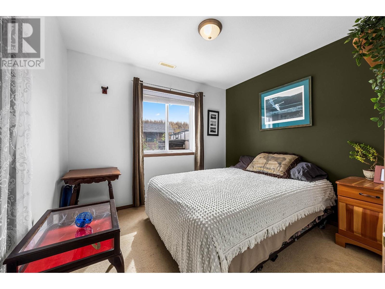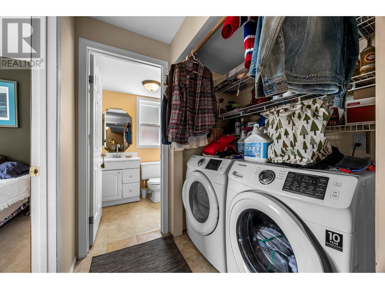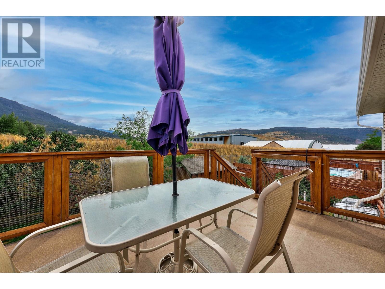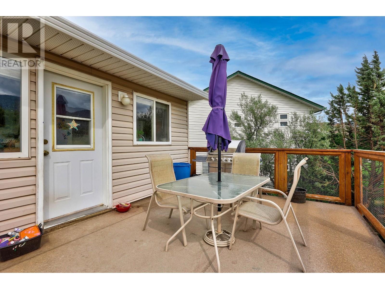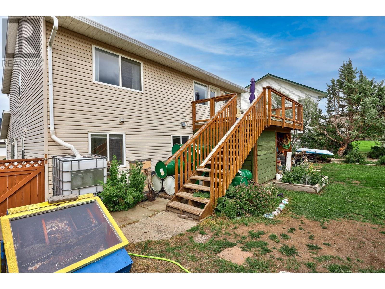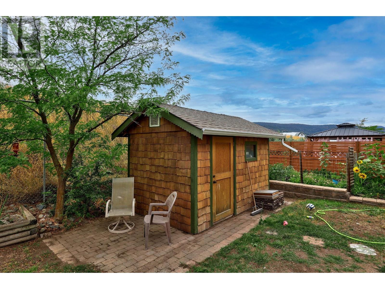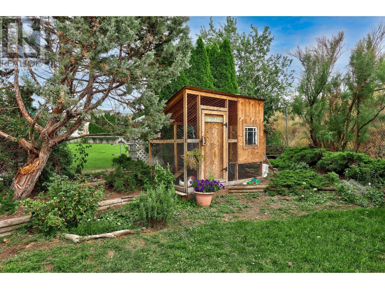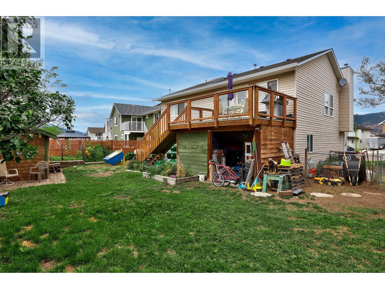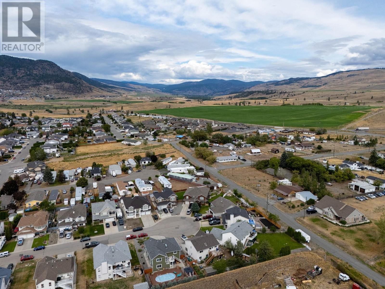2960 Mclean Place Merritt, British Columbia V1K 1G4
$549,000
This inviting family home is tucked away on a peaceful cul-de-sac, featuring a private backyard with a deck that offers picturesque views. The property includes five bedrooms, three full bathrooms, a built-in garage, and ample parking and storage. With a living room on the upper level, a family room on the lower level, and a dedicated office space, this home is ideal for both work and leisure. Additional highlights include ground-level access at both the front and backyard, a chicken coop, a garden area, a shed, and a fully fenced yard--providing everything a growing family could need. Contact the listing agent to schedule your private tour. All measurements are approximate, and buyers are advised to verify if deemed important. (id:20009)
Property Details
| MLS® Number | 180507 |
| Property Type | Single Family |
| Community Name | Merritt |
| Features | Cul-de-sac |
| Road Type | No Thru Road |
Building
| Bathroom Total | 3 |
| Bedrooms Total | 5 |
| Appliances | Refrigerator, Washer & Dryer, Dishwasher, Window Coverings, Stove |
| Construction Material | Wood Frame |
| Construction Style Attachment | Detached |
| Heating Fuel | Natural Gas |
| Heating Type | Forced Air, Furnace |
| Size Interior | 1,799 Ft2 |
| Type | House |
Parking
| Garage | 1 |
| Open | 1 |
Land
| Acreage | No |
| Size Irregular | 6426 |
| Size Total | 6426 Sqft |
| Size Total Text | 6426 Sqft |
Rooms
| Level | Type | Length | Width | Dimensions |
|---|---|---|---|---|
| Basement | 3pc Bathroom | Measurements not available | ||
| Basement | Living Room | 11 ft ,6 in | 14 ft ,6 in | 11 ft ,6 in x 14 ft ,6 in |
| Basement | Bedroom | 8 ft ,4 in | 8 ft ,8 in | 8 ft ,4 in x 8 ft ,8 in |
| Basement | Bedroom | 8 ft ,4 in | 9 ft ,5 in | 8 ft ,4 in x 9 ft ,5 in |
| Basement | Office | 7 ft ,6 in | 11 ft ,9 in | 7 ft ,6 in x 11 ft ,9 in |
| Main Level | 3pc Ensuite Bath | Measurements not available | ||
| Main Level | 4pc Bathroom | Measurements not available | ||
| Main Level | Kitchen | 15 ft ,5 in | 8 ft ,5 in | 15 ft ,5 in x 8 ft ,5 in |
| Main Level | Dining Room | 8 ft ,2 in | 11 ft ,5 in | 8 ft ,2 in x 11 ft ,5 in |
| Main Level | Living Room | 13 ft ,3 in | 14 ft | 13 ft ,3 in x 14 ft |
| Main Level | Bedroom | 10 ft ,3 in | 9 ft | 10 ft ,3 in x 9 ft |
| Main Level | Bedroom | 8 ft ,9 in | 9 ft | 8 ft ,9 in x 9 ft |
| Main Level | Primary Bedroom | 11 ft ,4 in | 12 ft ,4 in | 11 ft ,4 in x 12 ft ,4 in |
https://www.realtor.ca/real-estate/27323441/2960-mclean-place-merritt-merritt
Contact Us
Contact us for more information
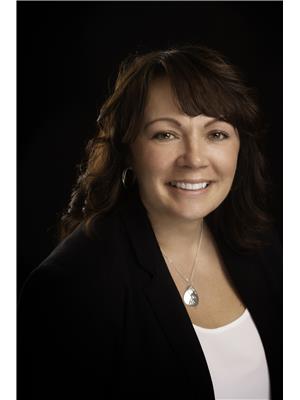
Jennifer Kightley
3499 Voght Street
Merritt, British Columbia V1K 1C6
(250) 378-6181
(250) 378-6184
merrittroyallepage.ca/

