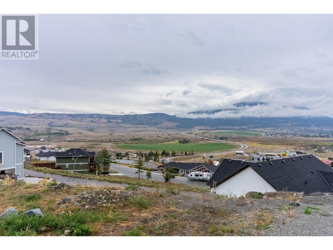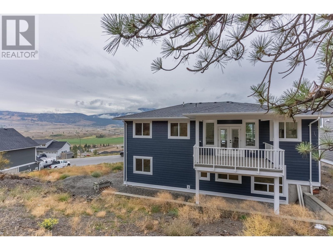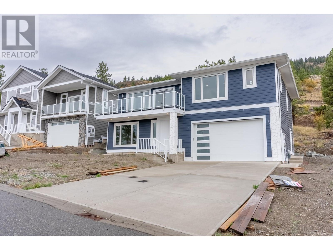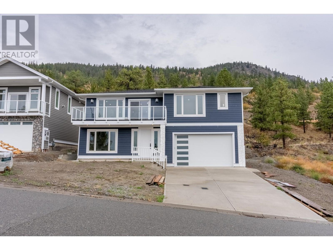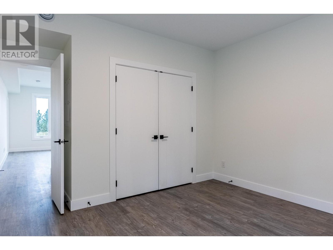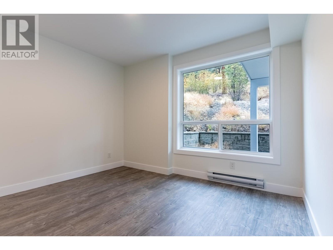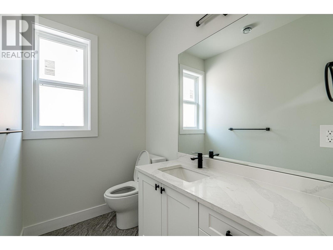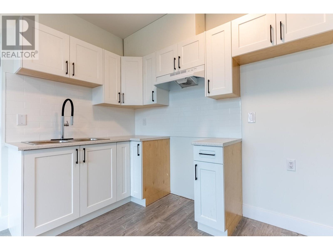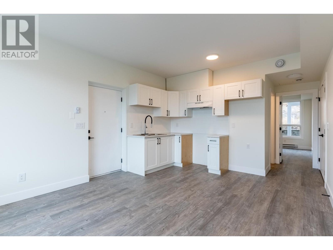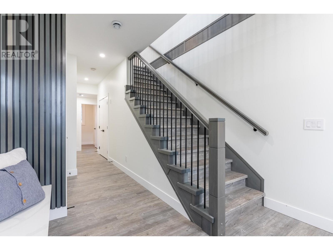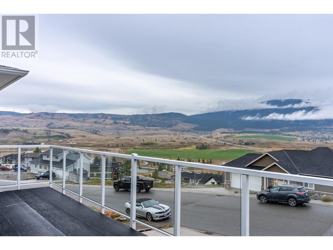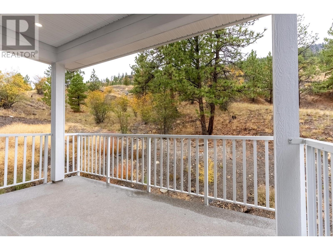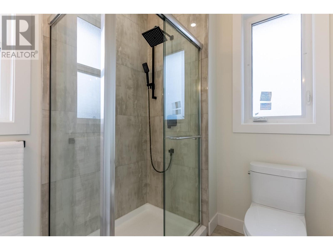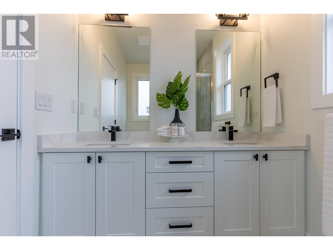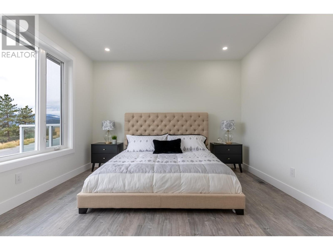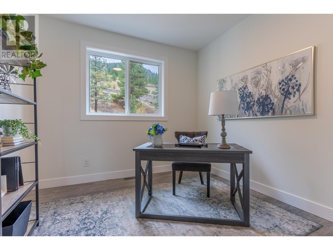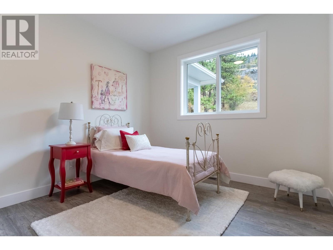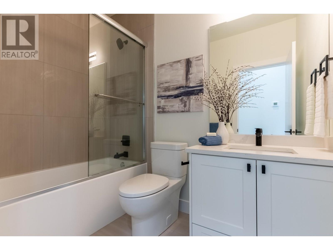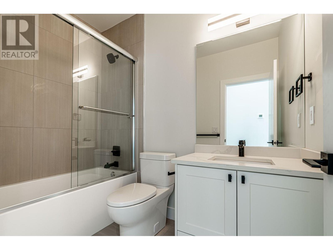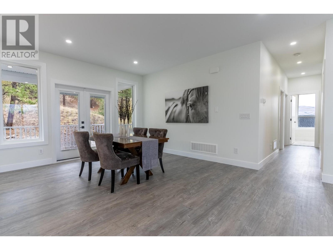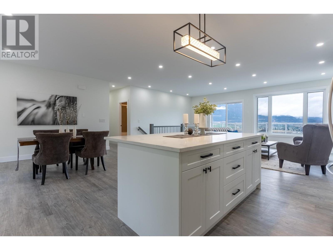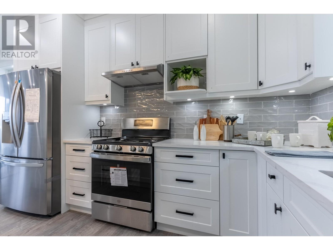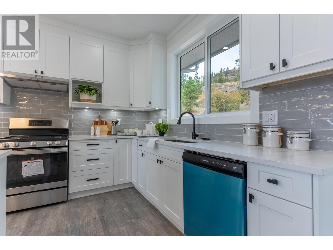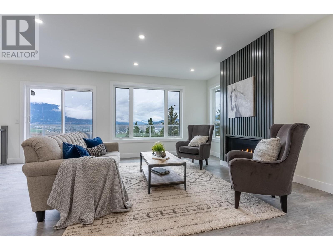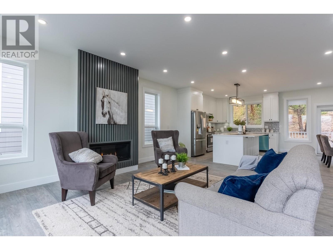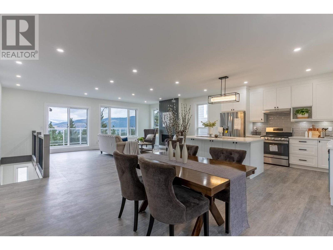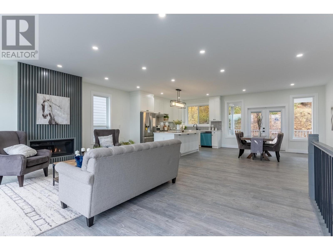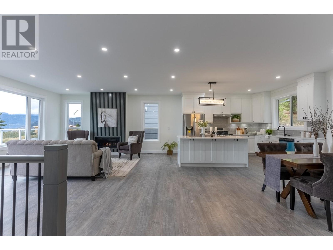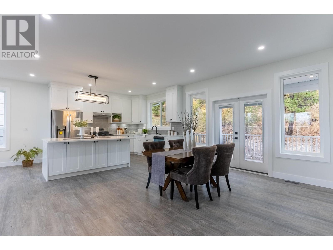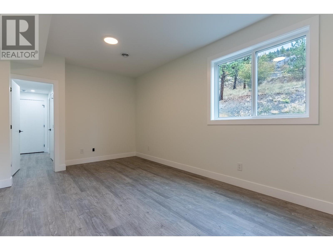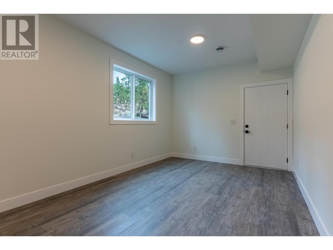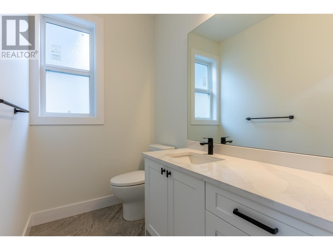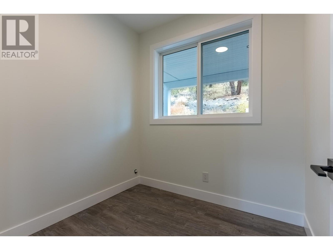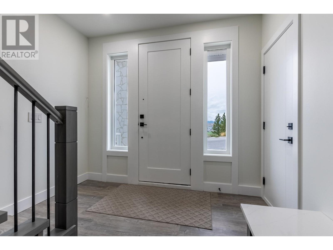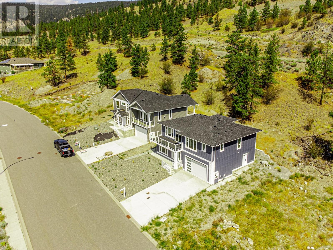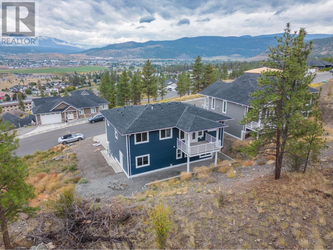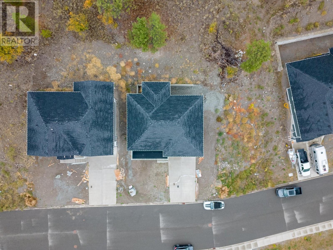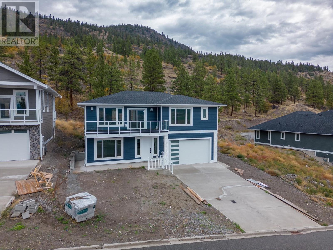250-320-5301
lisamoonie@royallepage.ca
2737 Peregrine Way Merritt, British Columbia V1K 0B3
4 Bedroom
4 Bathroom
2,680 ft2
Basement Entry
Fireplace
Air Conditioned
Forced Air, Furnace
Waterfront
$814,900
This newly built home, perched at the top of a hill, offers stunning views of the Nicola Valley and is just 20 minutes from Nicola Lake and close to all of Merritt's amenities. Featuring a legal 1-bedroom suite and a rough-in for air conditioning, this property combines modern living with exceptional value. Enjoy both tranquility and convenience in this beautiful, well-situated home. (id:20009)
Property Details
| MLS® Number | 180480 |
| Property Type | Single Family |
| Community Name | Merritt |
| Amenities Near By | Recreation |
| View Type | Mountain View |
| Water Front Type | Waterfront |
Building
| Bathroom Total | 4 |
| Bedrooms Total | 4 |
| Appliances | Refrigerator, Dryer, Stove, Microwave |
| Architectural Style | Basement Entry |
| Construction Material | Wood Frame |
| Construction Style Attachment | Detached |
| Cooling Type | Air Conditioned |
| Fireplace Present | Yes |
| Fireplace Total | 1 |
| Heating Fuel | Natural Gas, Other |
| Heating Type | Forced Air, Furnace |
| Size Interior | 2,680 Ft2 |
| Type | House |
Parking
| Garage | 2 |
| Other |
Land
| Acreage | No |
| Land Amenities | Recreation |
| Size Irregular | 6298 |
| Size Total | 6298 Sqft |
| Size Total Text | 6298 Sqft |
Rooms
| Level | Type | Length | Width | Dimensions |
|---|---|---|---|---|
| Basement | 4pc Bathroom | Measurements not available | ||
| Basement | 2pc Bathroom | Measurements not available | ||
| Basement | Kitchen | 10 ft | 7 ft ,7 in | 10 ft x 7 ft ,7 in |
| Basement | Bedroom | 13 ft | 10 ft ,6 in | 13 ft x 10 ft ,6 in |
| Basement | Living Room | 12 ft ,11 in | 8 ft ,4 in | 12 ft ,11 in x 8 ft ,4 in |
| Basement | Recreational, Games Room | 18 ft ,4 in | 10 ft ,8 in | 18 ft ,4 in x 10 ft ,8 in |
| Basement | Office | 7 ft ,5 in | 7 ft ,1 in | 7 ft ,5 in x 7 ft ,1 in |
| Main Level | 4pc Ensuite Bath | Measurements not available | ||
| Main Level | 4pc Bathroom | Measurements not available | ||
| Main Level | Other | 20 ft | 18 ft ,2 in | 20 ft x 18 ft ,2 in |
| Main Level | Dining Room | 10 ft ,4 in | 12 ft ,10 in | 10 ft ,4 in x 12 ft ,10 in |
| Main Level | Kitchen | 13 ft ,1 in | 12 ft ,8 in | 13 ft ,1 in x 12 ft ,8 in |
| Main Level | Primary Bedroom | 14 ft | 12 ft ,4 in | 14 ft x 12 ft ,4 in |
| Main Level | Laundry Room | 6 ft ,6 in | 6 ft | 6 ft ,6 in x 6 ft |
| Main Level | Bedroom | 10 ft ,4 in | 10 ft ,1 in | 10 ft ,4 in x 10 ft ,1 in |
| Main Level | Bedroom | 10 ft ,4 in | 10 ft ,1 in | 10 ft ,4 in x 10 ft ,1 in |
https://www.realtor.ca/real-estate/27316715/2737-peregrine-way-merritt-merritt
Contact Us
Contact us for more information

Conor Kelly
Stonehaus Realty Corp.
1126 Austin Avenue
Coquitlam, British Columbia V3K 3P5
1126 Austin Avenue
Coquitlam, British Columbia V3K 3P5
(604) 492-5000
www.stonehausrealty.com/

