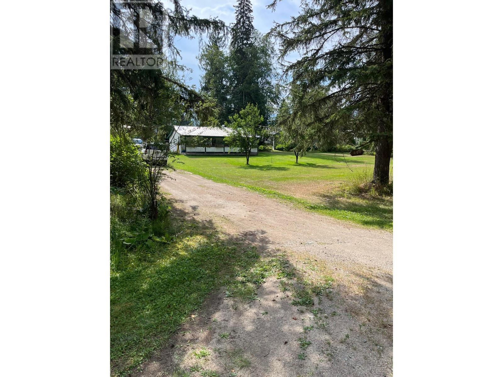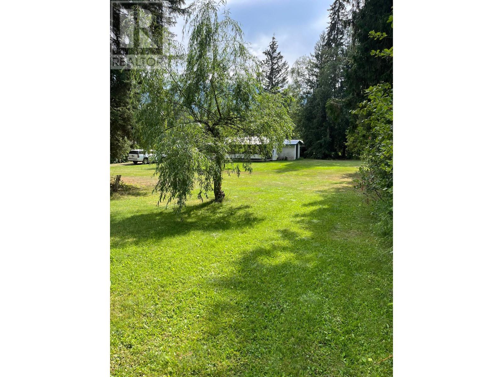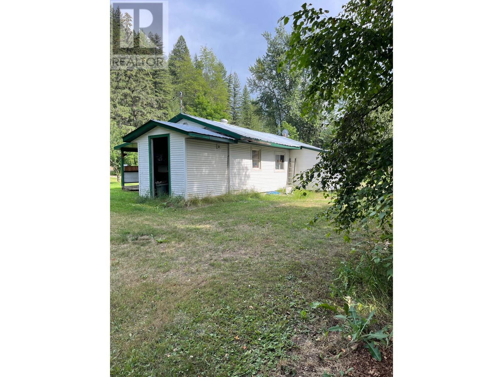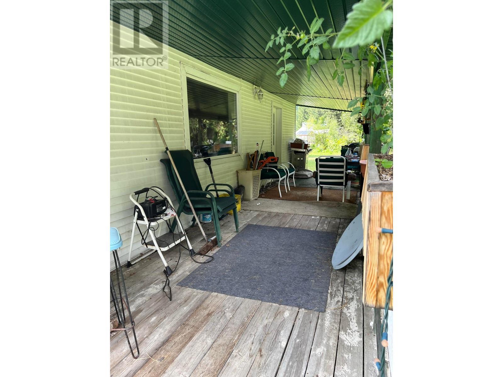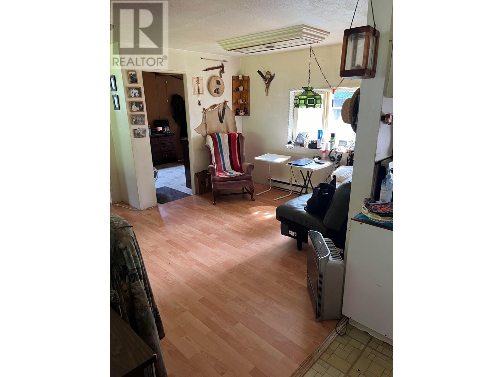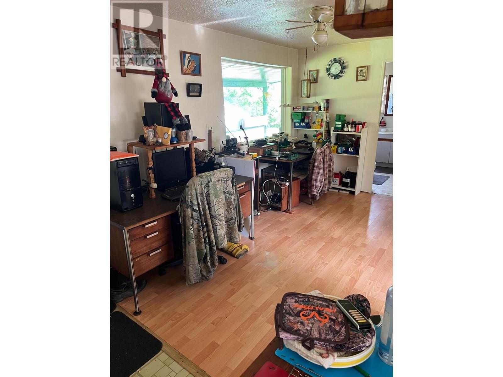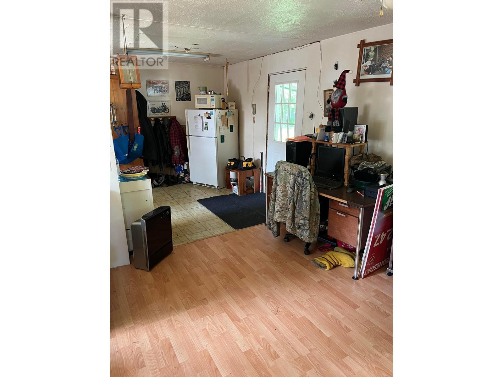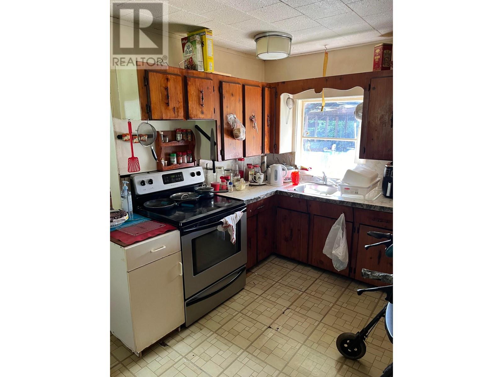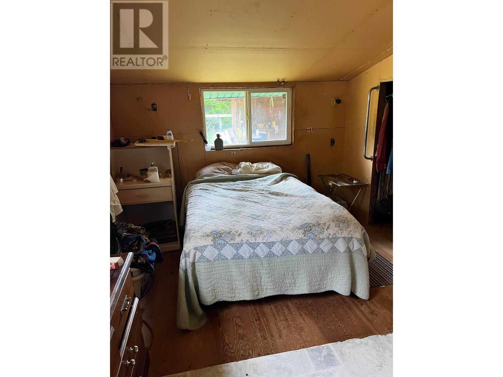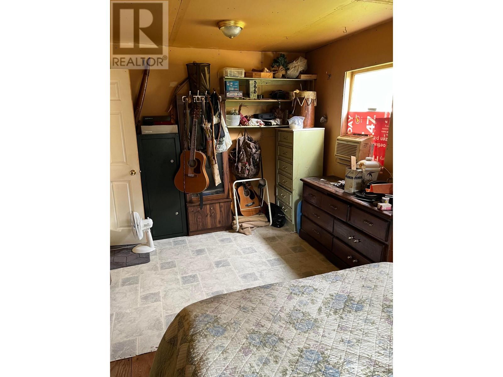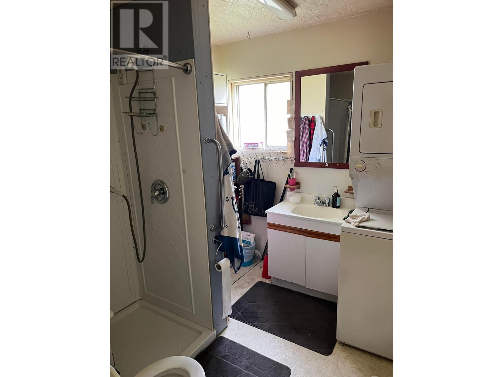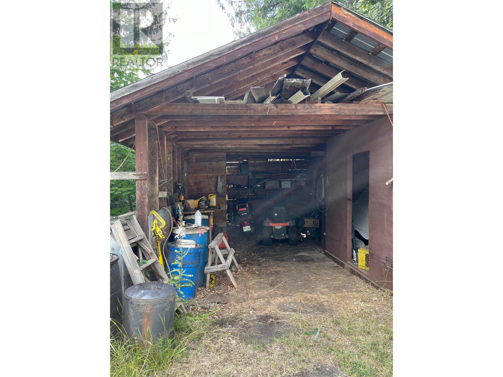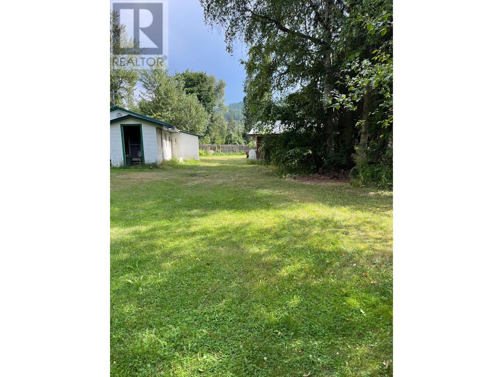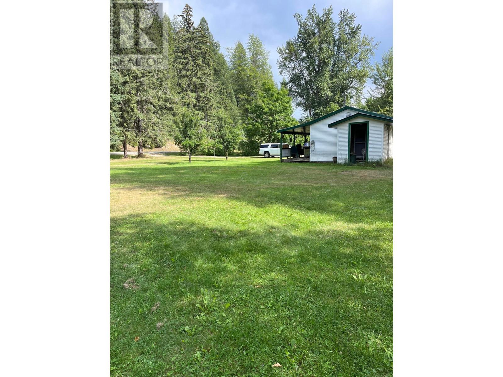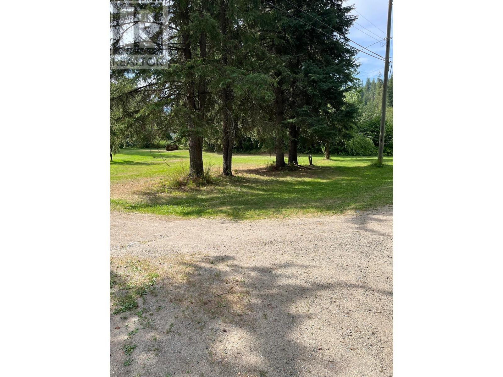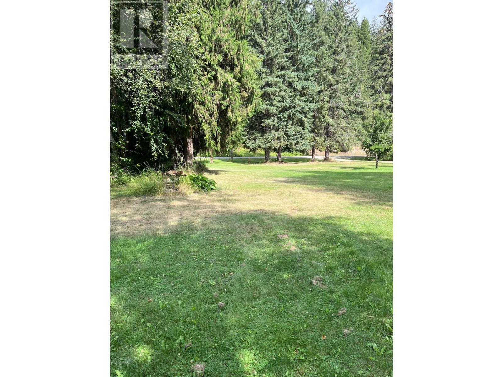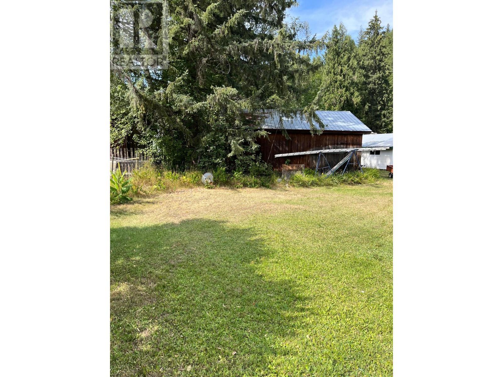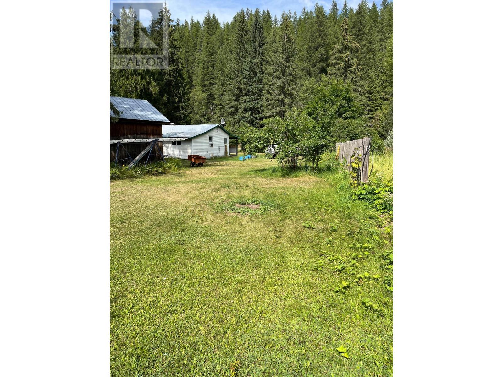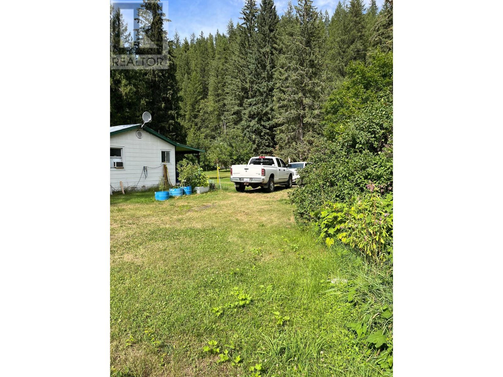250-320-5301
lisamoonie@royallepage.ca
640 Clearwater Village Road Clearwater, British Columbia V0E 1N1
1 Bedroom
1 Bathroom
540 ft2
Ranch
Radiant Heat
$204,950
Almost one acre with CR-2 zoning on city water. This one bed one bath rancher with a full length covered deck has a lot of potential. Lots of off-road parking and two shops 24'4 x 15' and 19'4 x 23'5 one with power and cement floor. 125amp power. Close to all amenities and schools. New hot water tank and new shower in 2023. This is a perfect starter home on a large lot with fruit trees and berry bushes (id:20009)
Property Details
| MLS® Number | 180443 |
| Property Type | Single Family |
| Community Name | Clearwater |
| Road Type | Paved Road |
Building
| Bathroom Total | 1 |
| Bedrooms Total | 1 |
| Appliances | Washer & Dryer, Stove, Microwave |
| Architectural Style | Ranch |
| Construction Material | Wood Frame |
| Construction Style Attachment | Detached |
| Heating Fuel | Electric |
| Heating Type | Radiant Heat |
| Size Interior | 540 Ft2 |
| Type | House |
Parking
| Open | 1 |
| Detached Garage | |
| Other | |
| R V |
Land
| Acreage | No |
| Size Irregular | 0.79 |
| Size Total | 0.79 Ac |
| Size Total Text | 0.79 Ac |
Rooms
| Level | Type | Length | Width | Dimensions |
|---|---|---|---|---|
| Main Level | Bedroom | 14 ft ,10 in | 10 ft ,1 in | 14 ft ,10 in x 10 ft ,1 in |
| Main Level | Porch | 30 ft | 8 ft ,1 in | 30 ft x 8 ft ,1 in |
| Main Level | Living Room | 15 ft ,2 in | 13 ft ,2 in | 15 ft ,2 in x 13 ft ,2 in |
| Main Level | 3pc Bathroom | Measurements not available | ||
| Main Level | Kitchen | 15 ft ,2 in | 9 ft ,6 in | 15 ft ,2 in x 9 ft ,6 in |
| Main Level | Other | 8 ft ,1 in | 7 ft ,11 in | 8 ft ,1 in x 7 ft ,11 in |
https://www.realtor.ca/real-estate/27311256/640-clearwater-village-road-clearwater-clearwater
Contact Us
Contact us for more information

Andrew Nelson
Coldwell Banker Executives Realty
867 Victoria St
Kamloops Bc, British Columbia V2C 2B7
867 Victoria St
Kamloops Bc, British Columbia V2C 2B7
(250) 377-3030
bcinteriorrealty.com/

