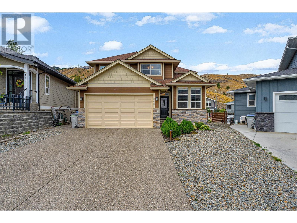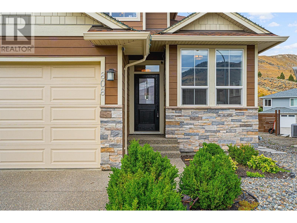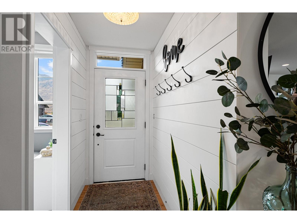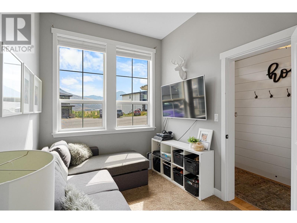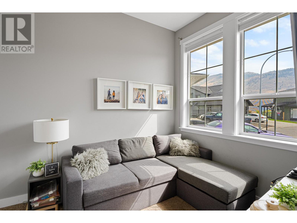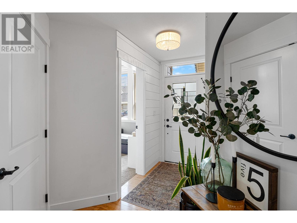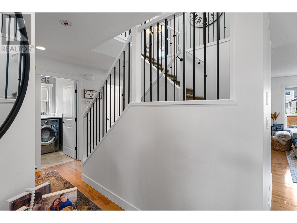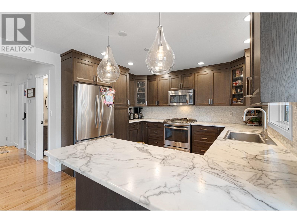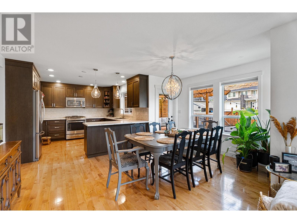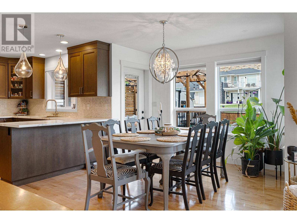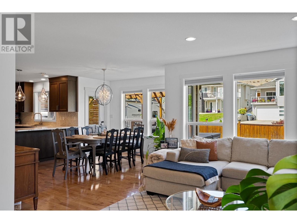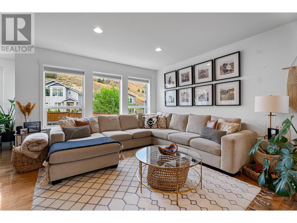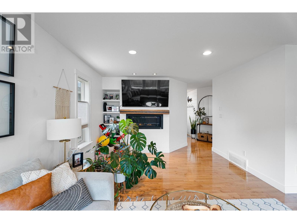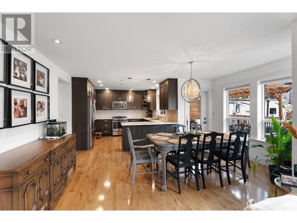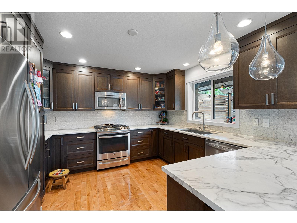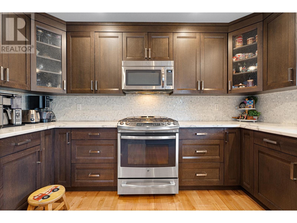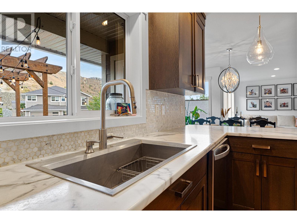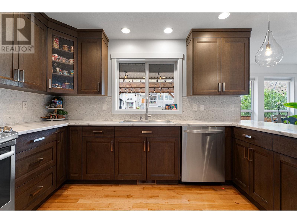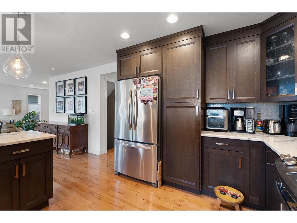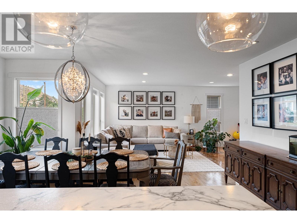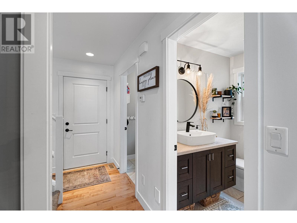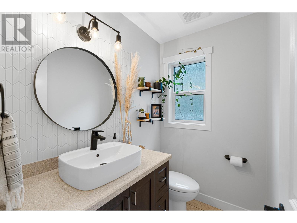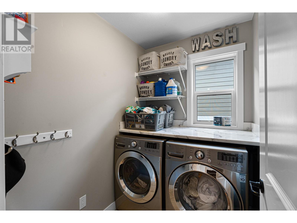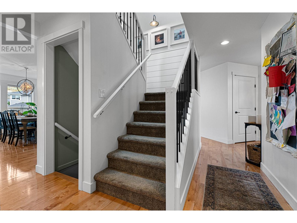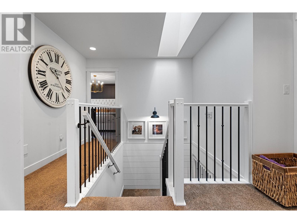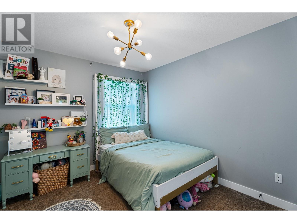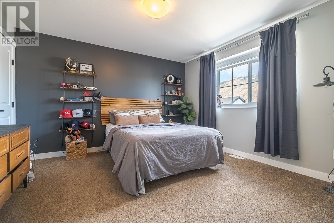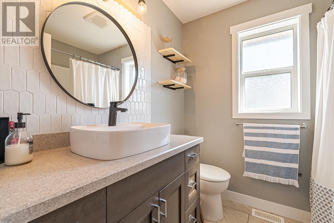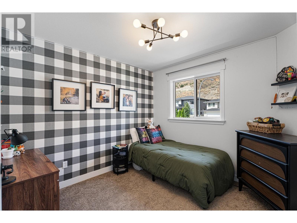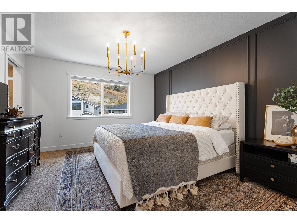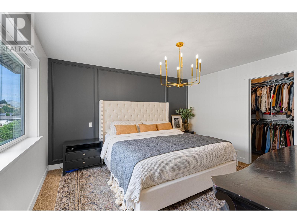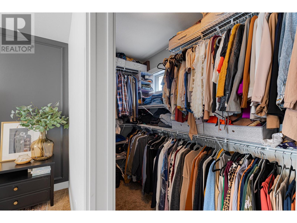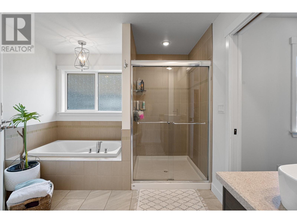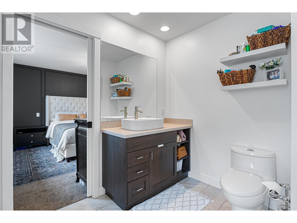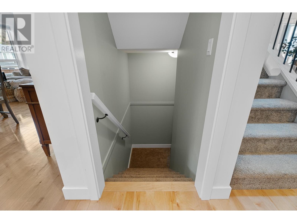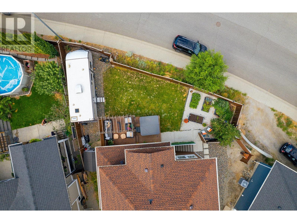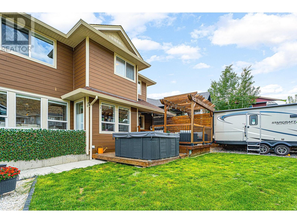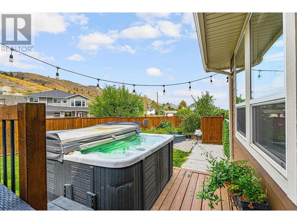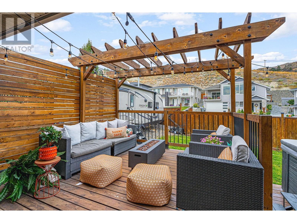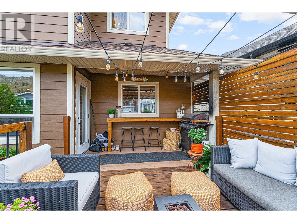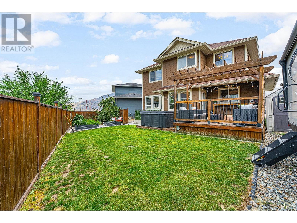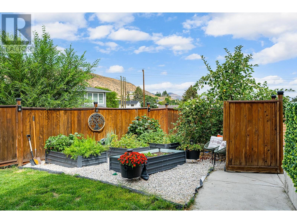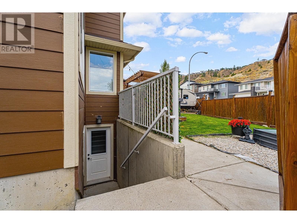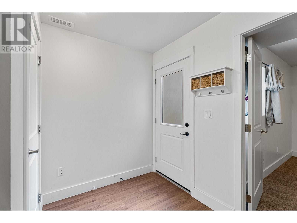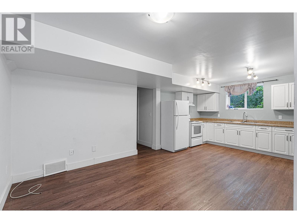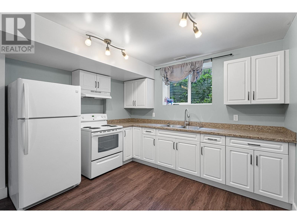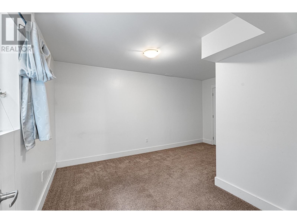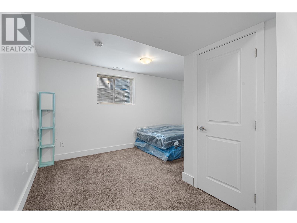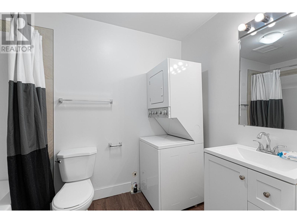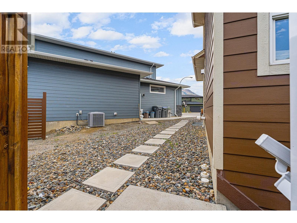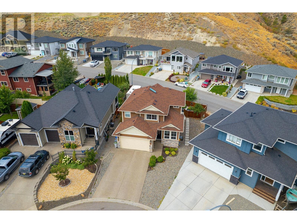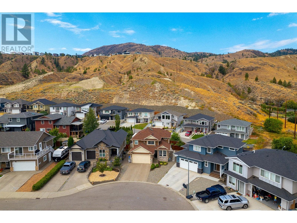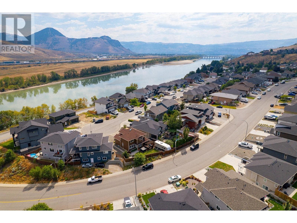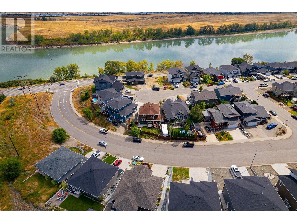808 Woodrush Crt Kamloops, British Columbia V2B 0E3
$950,000
Beautiful, executive home for growing family. 5 bed plus 2 bed in law suite family home on quiet, private culdesac in family oriented neighbourhood. Two story style with 4 bedrooms up and another bedroom or office on the main floor with all new light fixtures and many updates throughout. New feature wall in primary bedroom, ensuite includes large soaker tub Hardwood & tile floors with carpet in bedrooms & central vac system. 2 Bedroom In-law suite in the basement with separate entrance currently rented for $1800/month on one yr lease. Backyard access for RV parking and room for kids to play with deck to entertain. (id:20009)
Property Details
| MLS® Number | 180436 |
| Property Type | Single Family |
| Community Name | Westsyde |
| Features | Cul-de-sac |
Building
| Bathroom Total | 4 |
| Bedrooms Total | 7 |
| Appliances | Hot Tub |
| Construction Material | Wood Frame |
| Construction Style Attachment | Detached |
| Cooling Type | Central Air Conditioning |
| Fireplace Fuel | Gas |
| Fireplace Present | Yes |
| Fireplace Total | 1 |
| Fireplace Type | Conventional |
| Heating Fuel | Natural Gas |
| Heating Type | Forced Air, Furnace |
| Size Interior | 2,892 Ft2 |
| Type | House |
Parking
| Street | 1 |
| Garage | 2 |
| R V |
Land
| Acreage | No |
| Size Irregular | 5096 |
| Size Total | 5096 Sqft |
| Size Total Text | 5096 Sqft |
Rooms
| Level | Type | Length | Width | Dimensions |
|---|---|---|---|---|
| Above | 4pc Bathroom | Measurements not available | ||
| Above | 5pc Ensuite Bath | Measurements not available | ||
| Above | Bedroom | 9 ft ,11 in | 10 ft ,1 in | 9 ft ,11 in x 10 ft ,1 in |
| Above | Bedroom | 11 ft ,11 in | 12 ft ,8 in | 11 ft ,11 in x 12 ft ,8 in |
| Above | Bedroom | 9 ft ,11 in | 9 ft ,11 in | 9 ft ,11 in x 9 ft ,11 in |
| Above | Primary Bedroom | 13 ft ,8 in | 12 ft ,1 in | 13 ft ,8 in x 12 ft ,1 in |
| Basement | 4pc Bathroom | Measurements not available | ||
| Basement | Bedroom | 15 ft ,7 in | 11 ft ,7 in | 15 ft ,7 in x 11 ft ,7 in |
| Basement | Kitchen | 10 ft ,10 in | 9 ft ,9 in | 10 ft ,10 in x 9 ft ,9 in |
| Basement | Living Room | 11 ft ,1 in | 10 ft ,10 in | 11 ft ,1 in x 10 ft ,10 in |
| Basement | Bedroom | 15 ft ,2 in | 11 ft ,3 in | 15 ft ,2 in x 11 ft ,3 in |
| Main Level | 2pc Bathroom | Measurements not available | ||
| Main Level | Bedroom | 8 ft ,1 in | 11 ft ,10 in | 8 ft ,1 in x 11 ft ,10 in |
| Main Level | Laundry Room | 6 ft ,5 in | 5 ft ,1 in | 6 ft ,5 in x 5 ft ,1 in |
| Main Level | Kitchen | 12 ft | 11 ft ,10 in | 12 ft x 11 ft ,10 in |
| Main Level | Dining Room | 15 ft ,11 in | 9 ft ,11 in | 15 ft ,11 in x 9 ft ,11 in |
| Main Level | Living Room | 11 ft ,11 in | 18 ft ,4 in | 11 ft ,11 in x 18 ft ,4 in |
| Main Level | Foyer | 9 ft ,4 in | 3 ft ,11 in | 9 ft ,4 in x 3 ft ,11 in |
https://www.realtor.ca/real-estate/27308934/808-woodrush-crt-kamloops-westsyde
Contact Us
Contact us for more information

Melanie Wintjes
1000 Clubhouse Dr (Lower)
Kamloops, British Columbia V2H 1T9
(833) 817-6506
www.exprealty.ca/

