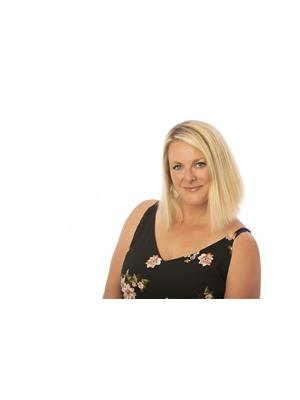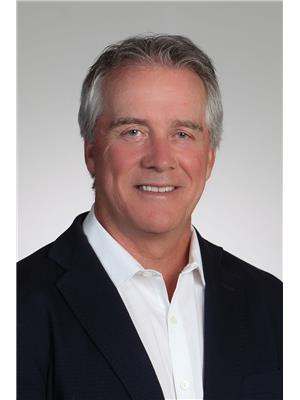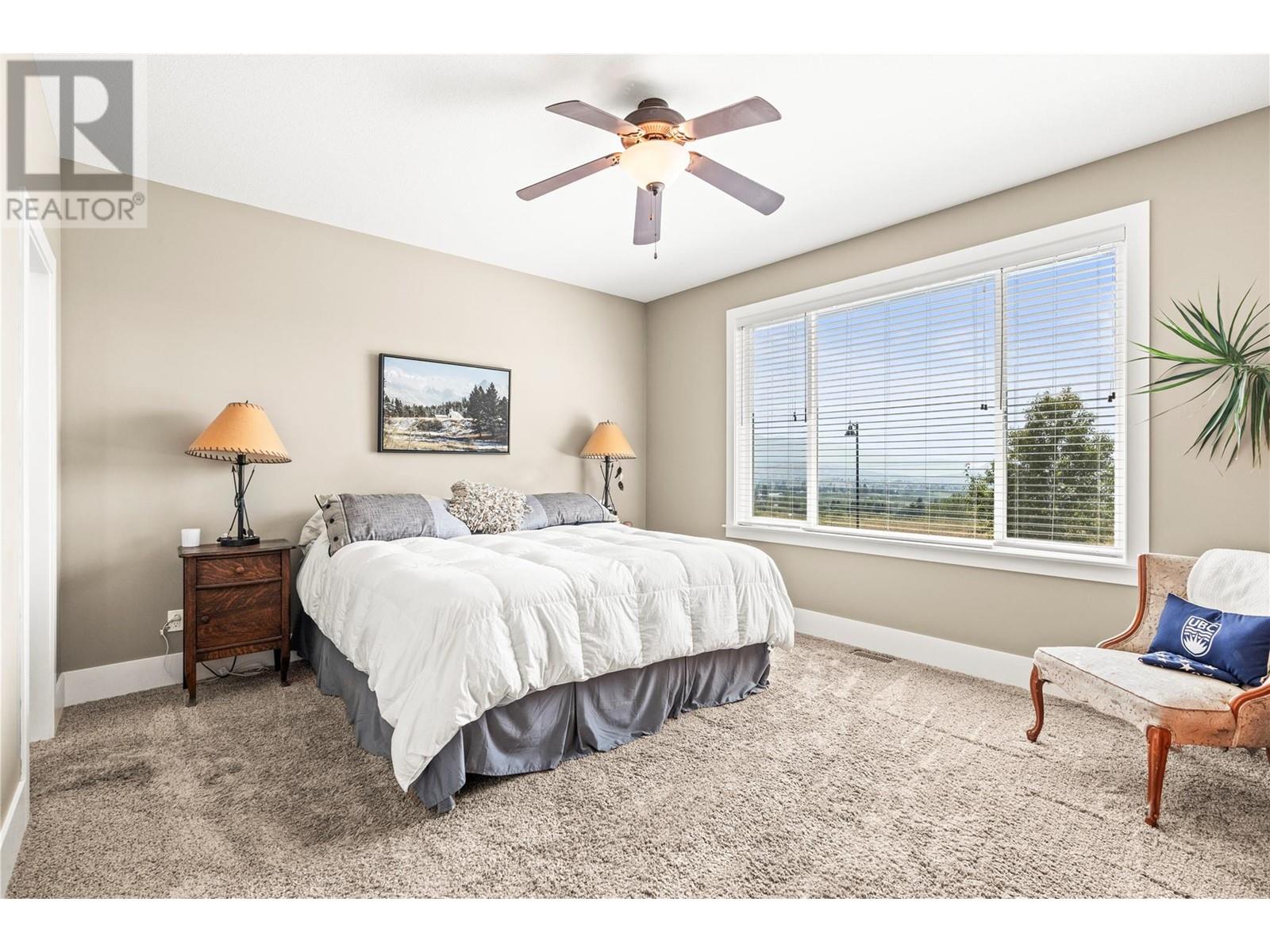6536 Blackcomb Place Vernon, British Columbia V1B 4E1
$1,179,900
2014 custom built Rancher with Walk-Out Daylight Basement--plus Legal one Bedroom suite. Superior finishings throughout. Top kitchen cabinetry, gas range and appliances, granite & quartz counter tops, engineered hardwood floors, heat pump, In-floor heat and gas BBQ hook-up. Big unobstructed views of Okanagan and Kalamalka Lake from your open concept kitchen/living/dining room area. Master Bedroom and Ensuite deluxe. Grey Canal walking trail across the street. Close access to Silver Star Mountain, Schools & Downtown. Come have a look at quality for yourselves! (id:20009)
Property Details
| MLS® Number | 10321297 |
| Property Type | Single Family |
| Neigbourhood | Foothills |
| Amenities Near By | Public Transit, Park, Recreation, Schools, Shopping, Ski Area |
| Community Features | Family Oriented, Pets Allowed, Rentals Allowed |
| Features | Central Island |
| Parking Space Total | 6 |
| View Type | City View, Lake View, Mountain View, Valley View, View (panoramic) |
Building
| Bathroom Total | 4 |
| Bedrooms Total | 5 |
| Appliances | Dishwasher, Range - Gas, Microwave, Washer & Dryer, Washer/dryer Stack-up |
| Architectural Style | Ranch |
| Basement Type | Full |
| Constructed Date | 2014 |
| Construction Style Attachment | Detached |
| Cooling Type | Central Air Conditioning |
| Exterior Finish | Stone |
| Fire Protection | Controlled Entry, Security System |
| Fireplace Fuel | Gas |
| Fireplace Present | Yes |
| Fireplace Type | Unknown |
| Flooring Type | Carpeted, Hardwood, Laminate |
| Heating Type | Baseboard Heaters, In Floor Heating, Forced Air, Heat Pump, See Remarks |
| Roof Material | Asphalt Shingle |
| Roof Style | Unknown |
| Stories Total | 1 |
| Size Interior | 2,675 Ft2 |
| Type | House |
| Utility Water | Municipal Water |
Parking
| Attached Garage | 2 |
| R V | 1 |
Land
| Access Type | Easy Access |
| Acreage | No |
| Fence Type | Chain Link, Fence |
| Land Amenities | Public Transit, Park, Recreation, Schools, Shopping, Ski Area |
| Landscape Features | Landscaped, Underground Sprinkler |
| Sewer | Municipal Sewage System |
| Size Irregular | 0.17 |
| Size Total | 0.17 Ac|under 1 Acre |
| Size Total Text | 0.17 Ac|under 1 Acre |
| Zoning Type | Single Family Dwelling |
Rooms
| Level | Type | Length | Width | Dimensions |
|---|---|---|---|---|
| Basement | 4pc Bathroom | 9'7'' x 9'3'' | ||
| Basement | Storage | 16'9'' x 11'9'' | ||
| Basement | Bedroom | 9'2'' x 14'10'' | ||
| Basement | Family Room | 13'3'' x 25'11'' | ||
| Main Level | 4pc Bathroom | 7'0'' x 7'10'' | ||
| Main Level | 5pc Ensuite Bath | 7'7'' x 9'0'' | ||
| Main Level | Primary Bedroom | 15'2'' x 15'7'' | ||
| Main Level | Bedroom | 11'8'' x 10'2'' | ||
| Main Level | Living Room | 23'10'' x 14'1'' | ||
| Main Level | Kitchen | 23'10'' x 15'5'' | ||
| Main Level | Laundry Room | 9'3'' x 6'9'' | ||
| Main Level | Bedroom | 11'1'' x 12'3'' | ||
| Main Level | Foyer | 6'5'' x 6'0'' | ||
| Additional Accommodation | Bedroom | 11'0'' x 9'10'' | ||
| Additional Accommodation | Living Room | 15'0'' x 10'6'' | ||
| Additional Accommodation | Kitchen | 9'6'' x 6'6'' | ||
| Additional Accommodation | Full Bathroom | 5'9'' x 7'4'' |
Utilities
| Electricity | Available |
| Natural Gas | Available |
| Telephone | Available |
| Sewer | Available |
| Water | Available |
https://www.realtor.ca/real-estate/27275702/6536-blackcomb-place-vernon-foothills
Contact Us
Contact us for more information

Lisa Salt
www.saltfowler.com/
www.facebook.com/vernonrealestate
www.linkedin.com/in/lisasalt
twitter.com/lisasalt
instagram.com/salt.fowler
5603 27th Street
Vernon, British Columbia V1T 8Z5
(250) 549-4161
saltfowler.com/

Christie King
5603 27th Street
Vernon, British Columbia V1T 8Z5
(250) 549-4161
saltfowler.com/

Gordon Fowler
Personal Real Estate Corporation
www.saltfowler.com/
5603 27th Street
Vernon, British Columbia V1T 8Z5
(250) 549-4161
saltfowler.com/











































