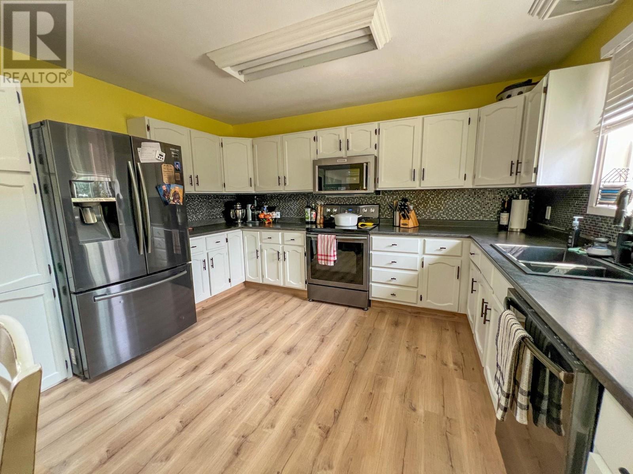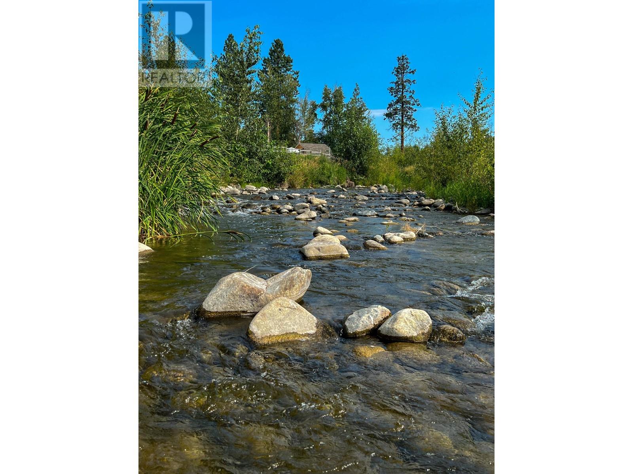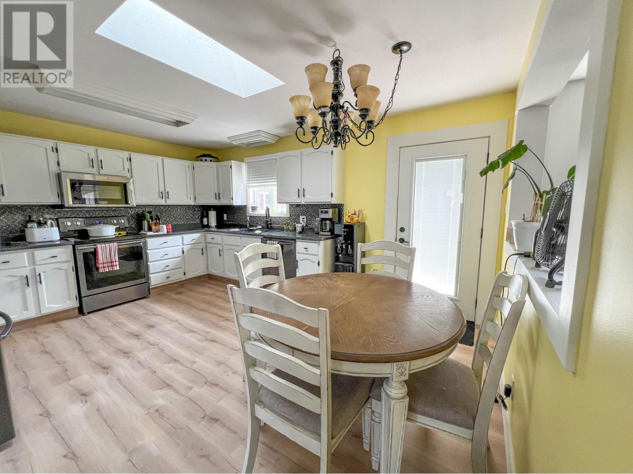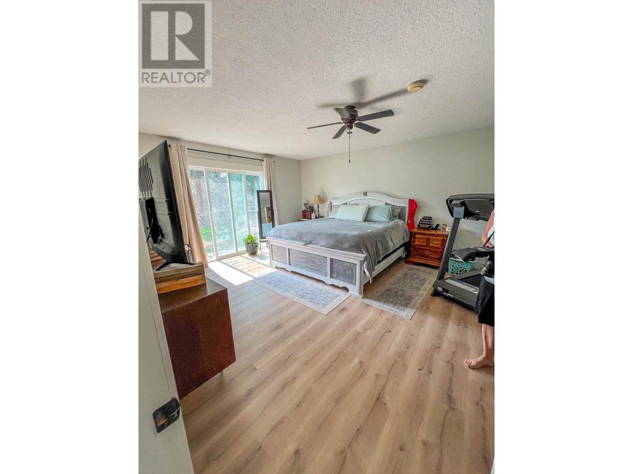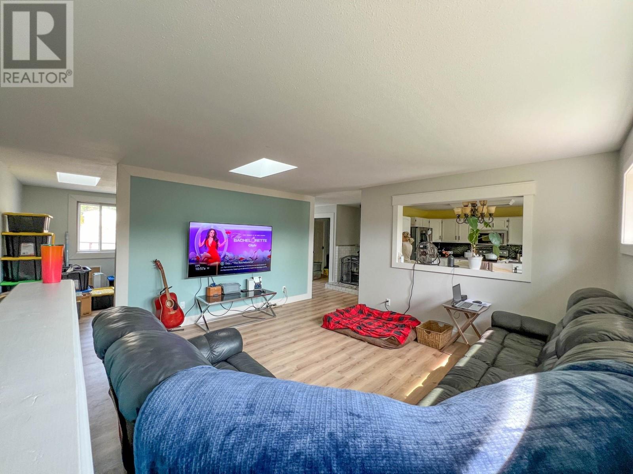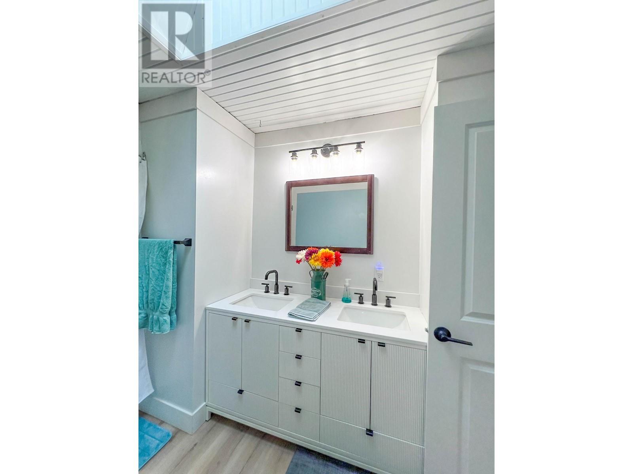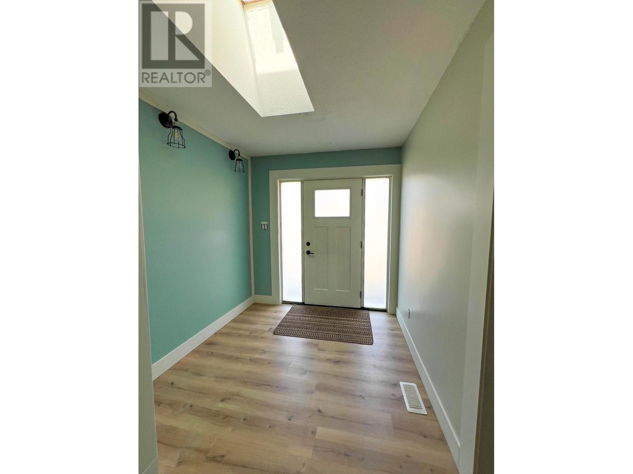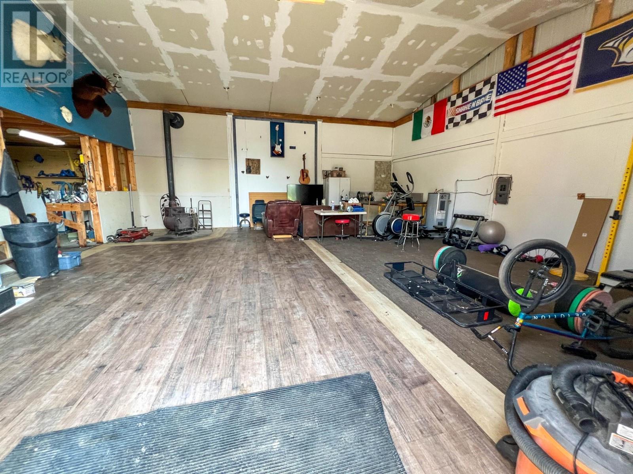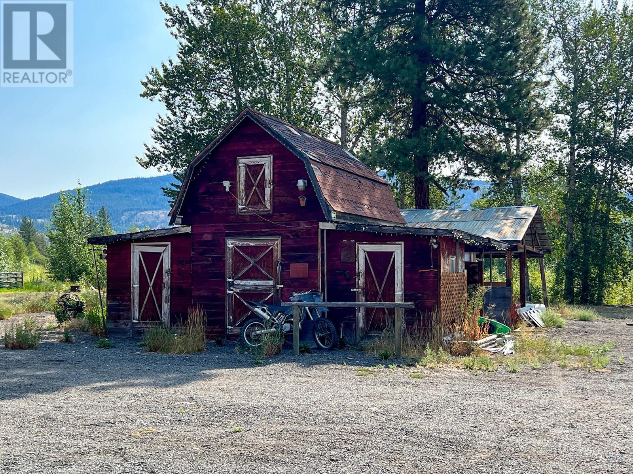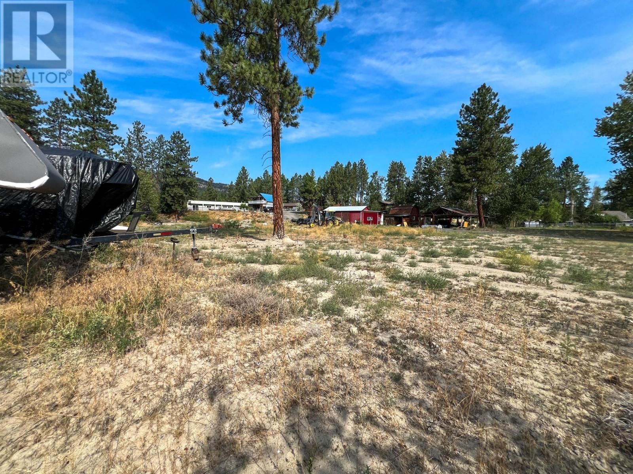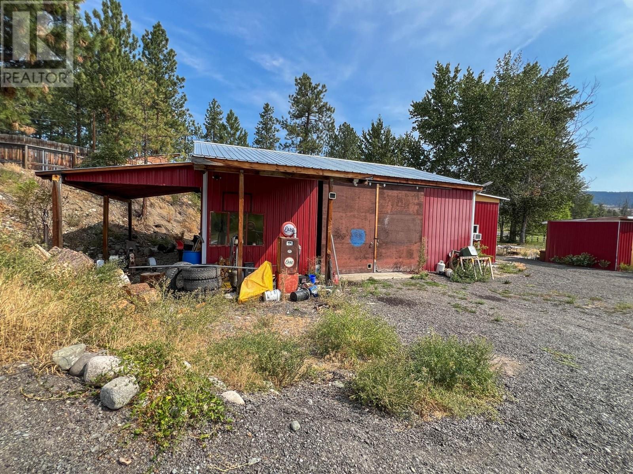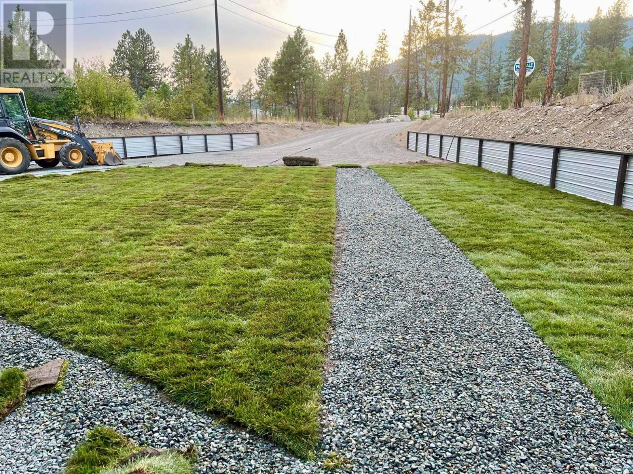310 Guichon Ave Merritt, British Columbia V0K 1Y0
$950,000
Visit REALTOR® website for additional information. Rare 2.4-Acre Sub-dividable Waterfront Paradise: Custom Renovated Rancher with Dream Shop in Lower Nicola. Discover the ultimate in privacy with this exceptional property, perfectly positioned on a tranquil, no-through street in the highly sought-after Lower Nicola. This unique piece of paradise offers unmatched serenity along the picturesque Guichon Creek. 1,900 sq.ft. of Luxurious Living: Fully renovated to the highest standards, this custom rancher features a stunning kitchen, a spacious family-sized living room, and three generously sized bedrooms plus a den. Dream Shop and a barn offers endless opportunities. Embrace the chance to live in this true nature's paradise. (id:20009)
Property Details
| MLS® Number | 180269 |
| Property Type | Single Family |
| Community Name | Merritt |
| Amenities Near By | Recreation |
| Community Features | Quiet Area |
| Features | Cul-de-sac, Flat Site, Skylight |
| Road Type | No Thru Road, Paved Road |
| View Type | Mountain View, River View, View |
Building
| Bathroom Total | 2 |
| Bedrooms Total | 3 |
| Appliances | Refrigerator, Washer, Dishwasher, Window Coverings, Dryer, Microwave |
| Architectural Style | Ranch |
| Construction Material | Wood Frame |
| Construction Style Attachment | Detached |
| Fireplace Fuel | Wood |
| Fireplace Present | Yes |
| Fireplace Total | 1 |
| Fireplace Type | Conventional |
| Heating Fuel | Electric, Wood |
| Heating Type | Baseboard Heaters |
| Size Interior | 1,907 Ft2 |
| Type | House |
Parking
| Garage | 3 |
| Detached Garage | |
| R V |
Land
| Access Type | Easy Access |
| Acreage | Yes |
| Land Amenities | Recreation |
| Size Irregular | 2.36 |
| Size Total | 2.36 Ac |
| Size Total Text | 2.36 Ac |
| Surface Water | Creek Through |
Rooms
| Level | Type | Length | Width | Dimensions |
|---|---|---|---|---|
| Main Level | 3pc Ensuite Bath | Measurements not available | ||
| Main Level | 4pc Bathroom | Measurements not available | ||
| Main Level | Kitchen | 13 ft | 16 ft | 13 ft x 16 ft |
| Main Level | Living Room | 15 ft ,5 in | 17 ft ,6 in | 15 ft ,5 in x 17 ft ,6 in |
| Main Level | Bedroom | 16 ft | 19 ft | 16 ft x 19 ft |
| Main Level | Bedroom | 12 ft ,6 in | 12 ft ,2 in | 12 ft ,6 in x 12 ft ,2 in |
| Main Level | Bedroom | 12 ft | 9 ft | 12 ft x 9 ft |
| Main Level | Den | 11 ft | 10 ft | 11 ft x 10 ft |
| Main Level | Dining Room | 11 ft ,7 in | 10 ft | 11 ft ,7 in x 10 ft |
| Main Level | Laundry Room | 9 ft | 11 ft ,6 in | 9 ft x 11 ft ,6 in |
https://www.realtor.ca/real-estate/27268976/310-guichon-ave-merritt-merritt
Contact Us
Contact us for more information
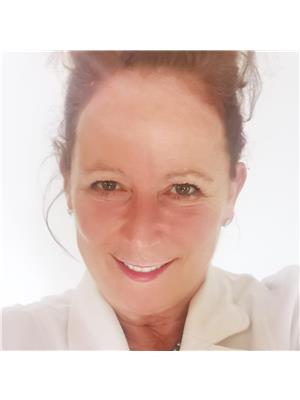
Julie Pollard
997 Seymour St #250
Vancouver, British Columbia V6B 3M1
(877) 709-0027


