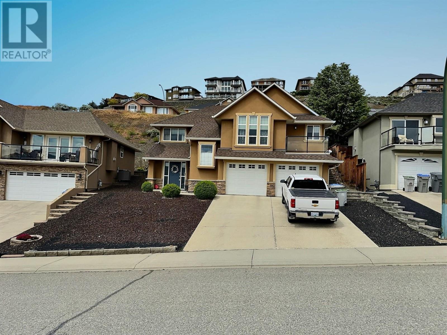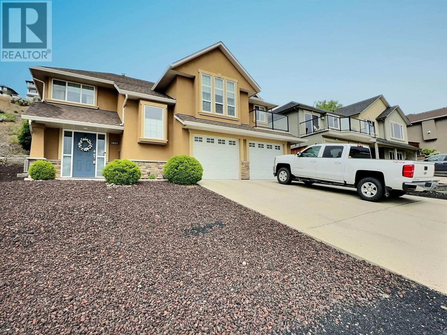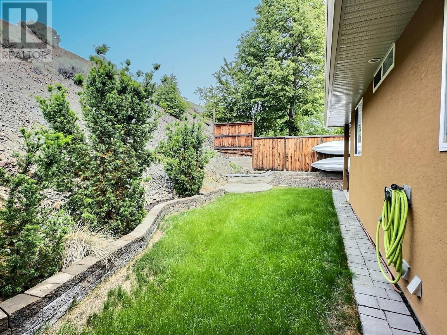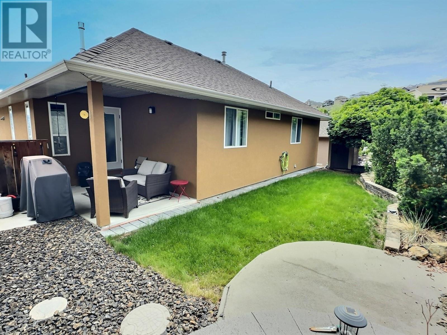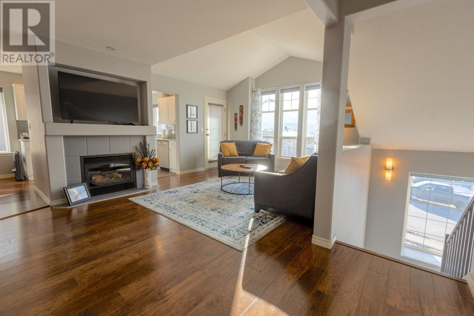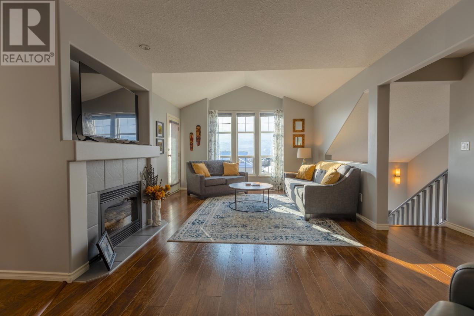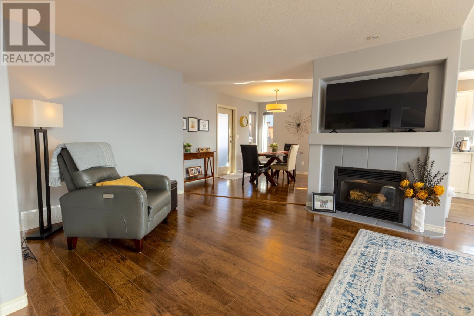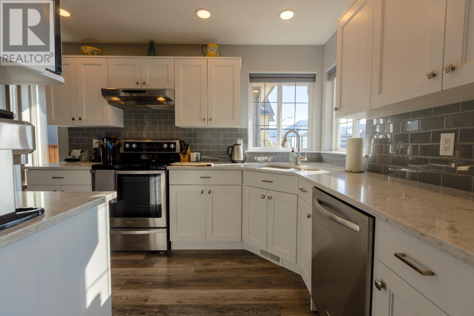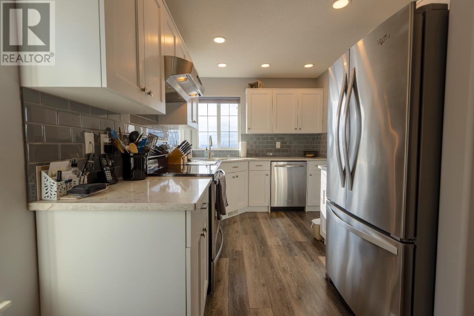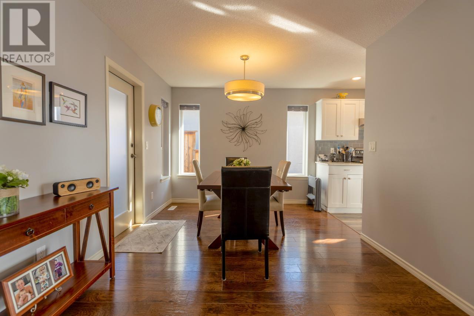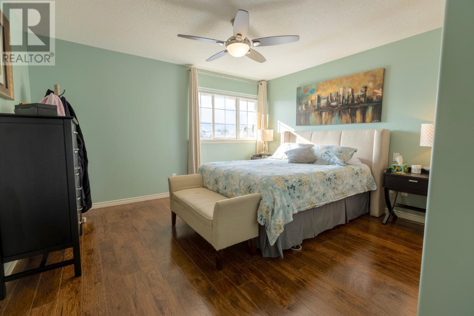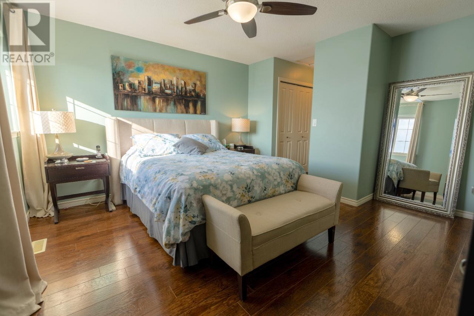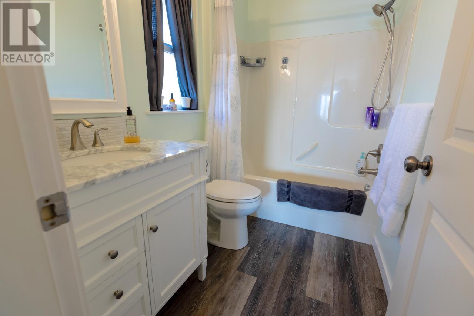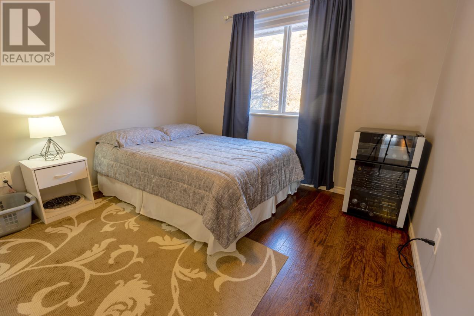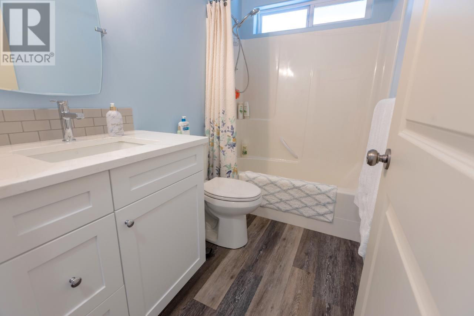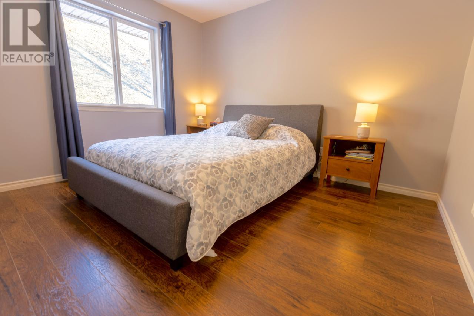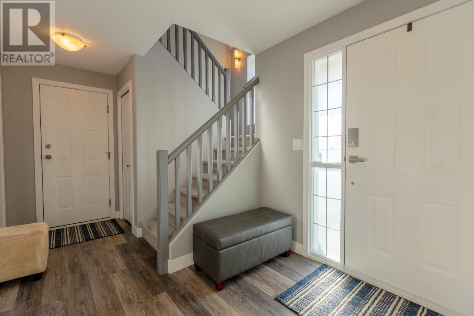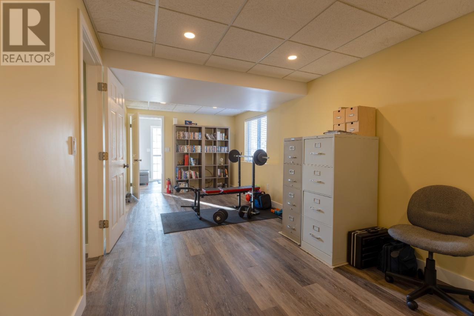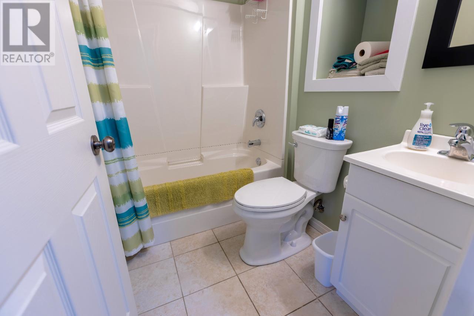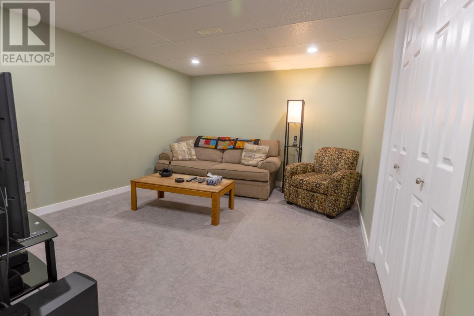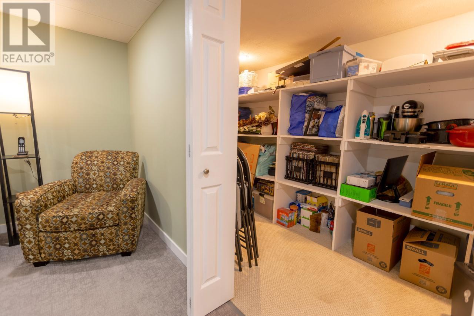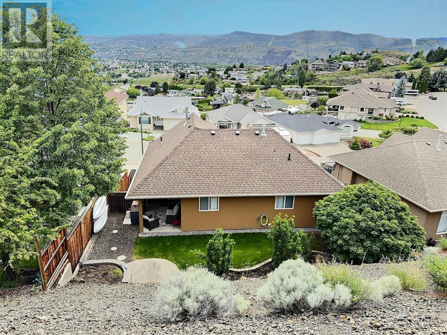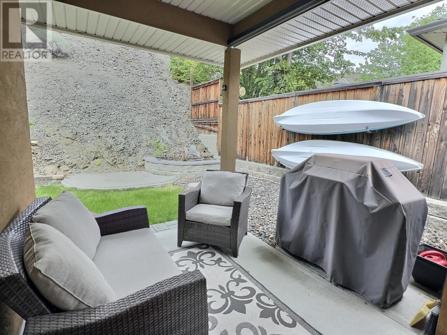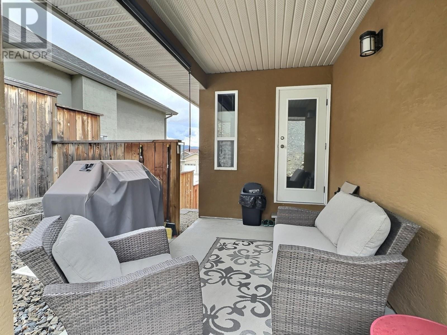1022 Norview Road Kamloops, British Columbia V2B 8M1
$739,900
Pay attention to the pride of ownership in this well cared for family home! Located in a desirable neighbourhood with scenic views from Batchelor Heights. Enjoy limited yard work with the nearly xeriscaped yard that includes a private patio and front deck off the main floor. Inside the basement offers a 4pc bathroom, tv room and rec room that could be used as an additional bedroom. Upstairs has a cozy living room with a gas fire place, separate dining nook and updated kitchen with stainless steel appliances, quartz counter tops and updated cabinetry. 3 bedrooms on the main floor with the master having a 4 pc en-suite and his / her closets. Other features and highlights include new AC in 2023, fully serviced furnace, hot water tank (2018), updated paint and flooring, double car garage with a work shop nook and storage shed.Loads of updates over the years, move in ready! (id:20009)
Property Details
| MLS® Number | 180168 |
| Property Type | Single Family |
| Community Name | Batchelor Heights |
| Amenities Near By | Shopping, Recreation, Golf Course |
| Community Features | Quiet Area, Family Oriented |
| Features | Central Location, Cul-de-sac, Park Setting, Private Setting |
Building
| Bathroom Total | 3 |
| Bedrooms Total | 3 |
| Appliances | Refrigerator, Washer, Dishwasher, Window Coverings, Dryer, Stove, Microwave |
| Architectural Style | Basement Entry |
| Construction Material | Wood Frame |
| Construction Style Attachment | Detached |
| Cooling Type | Air Conditioned |
| Fireplace Fuel | Gas |
| Fireplace Present | Yes |
| Fireplace Total | 1 |
| Fireplace Type | Conventional |
| Heating Fuel | Natural Gas |
| Heating Type | Furnace |
| Size Interior | 2,218 Ft2 |
| Type | House |
Parking
| Garage | 2 |
Land
| Access Type | Easy Access |
| Acreage | No |
| Land Amenities | Shopping, Recreation, Golf Course |
| Size Irregular | 6641 |
| Size Total | 6641 Sqft |
| Size Total Text | 6641 Sqft |
Rooms
| Level | Type | Length | Width | Dimensions |
|---|---|---|---|---|
| Basement | 4pc Bathroom | Measurements not available | ||
| Basement | Foyer | 8 ft ,5 in | 17 ft | 8 ft ,5 in x 17 ft |
| Basement | Hobby Room | 21 ft ,9 in | 8 ft ,10 in | 21 ft ,9 in x 8 ft ,10 in |
| Basement | Family Room | 13 ft ,1 in | 10 ft ,6 in | 13 ft ,1 in x 10 ft ,6 in |
| Basement | Storage | 5 ft | 1 ft | 5 ft x 1 ft |
| Basement | Utility Room | 11 ft ,5 in | 1 ft | 11 ft ,5 in x 1 ft |
| Main Level | 4pc Ensuite Bath | Measurements not available | ||
| Main Level | 4pc Bathroom | Measurements not available | ||
| Main Level | Living Room | 24 ft | 3 ft | 24 ft x 3 ft |
| Main Level | Kitchen | 11 ft ,5 in | 1 ft | 11 ft ,5 in x 1 ft |
| Main Level | Dining Room | 10 ft ,5 in | 1 ft | 10 ft ,5 in x 1 ft |
| Main Level | Bedroom | 13 ft ,8 in | 8 ft | 13 ft ,8 in x 8 ft |
| Main Level | Bedroom | 10 ft | 1 ft | 10 ft x 1 ft |
| Main Level | Bedroom | 10 ft | 12 ft | 10 ft x 12 ft |
https://www.realtor.ca/real-estate/27270267/1022-norview-road-kamloops-batchelor-heights
Contact Us
Contact us for more information

Blair Harper
www.youtube.com/embed/GtqG8F1AFDw
1000 Clubhouse Dr (Lower)
Kamloops, British Columbia V2H 1T9
(833) 817-6506
www.exprealty.ca/

