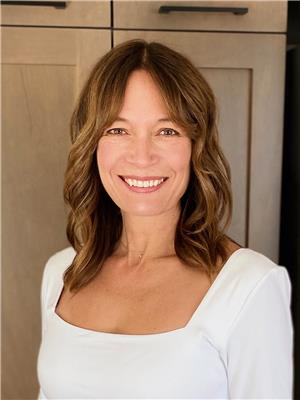700 South Crest Drive Unit# 5 Lot# 5 Kelowna, British Columbia V1W 4X7
$799,900Maintenance,
$240 Monthly
Maintenance,
$240 MonthlyThis spacious townhome in the Upper Mission offers a great opportunity with city and lake views, all at an affordable price. Ideal for both young professionals or those looking to downsize, it features a primary bedroom with ensuite, a second bedroom and a laundry room on the lower level for privacy and convenience. The upper level boasts an open concept layout with a living area, dining space, and kitchen that includes a walk-in pantry. The location is particularly advantageous, being close to Canyon Falls Middle School and a new growing shopping complex with amenities like Save-On Foods nearby. For outdoor enthusiasts, there are beautiful trails to explore in the vicinity, enhancing the appeal of the neighbourhood. This townhome represents a chance to enjoy the Upper Mission lifestyle without the hefty price tag typically associated with this desirable area. No age restrictions, 1 cat or 1 dog (no size restrictions). Low strata fee of $240/month. (id:20009)
Property Details
| MLS® Number | 10319538 |
| Property Type | Single Family |
| Neigbourhood | Upper Mission |
| Community Name | South Crest Townhomes |
| Community Features | Pets Allowed |
| Parking Space Total | 2 |
Building
| Bathroom Total | 3 |
| Bedrooms Total | 2 |
| Appliances | Refrigerator, Dishwasher, Oven - Electric, Microwave, Washer & Dryer |
| Architectural Style | Ranch |
| Constructed Date | 2002 |
| Construction Style Attachment | Attached |
| Cooling Type | Central Air Conditioning |
| Exterior Finish | Stone, Vinyl Siding |
| Fireplace Fuel | Gas |
| Fireplace Present | Yes |
| Fireplace Type | Unknown |
| Flooring Type | Carpeted, Ceramic Tile, Hardwood |
| Half Bath Total | 1 |
| Heating Type | Forced Air, Heat Pump, See Remarks |
| Roof Material | Asphalt Shingle |
| Roof Style | Unknown |
| Stories Total | 2 |
| Size Interior | 1,719 Ft2 |
| Type | Row / Townhouse |
| Utility Water | Municipal Water |
Parking
| Attached Garage | 2 |
Land
| Acreage | No |
| Sewer | Municipal Sewage System |
| Size Total Text | Under 1 Acre |
| Zoning Type | Unknown |
Rooms
| Level | Type | Length | Width | Dimensions |
|---|---|---|---|---|
| Lower Level | Other | 15' x 11' | ||
| Lower Level | Laundry Room | 8' x 4' | ||
| Lower Level | Full Bathroom | 10'7'' x 5'11'' | ||
| Lower Level | Den | 13'6'' x 9' | ||
| Lower Level | Bedroom | 10'11'' x 9'8'' | ||
| Lower Level | 4pc Ensuite Bath | 9' x 7'11'' | ||
| Lower Level | Primary Bedroom | 14' x 13' | ||
| Main Level | Other | 16' x 9' | ||
| Main Level | Other | 16' x 10'7'' | ||
| Main Level | 2pc Bathroom | 7'5'' x 3' | ||
| Main Level | Foyer | 8'8'' x 6'3'' | ||
| Main Level | Kitchen | 11'3'' x 8'6'' | ||
| Main Level | Dining Room | 13' x 10' | ||
| Main Level | Great Room | 20'1'' x 19'4'' |
https://www.realtor.ca/real-estate/27264405/700-south-crest-drive-unit-5-lot-5-kelowna-upper-mission
Contact Us
Contact us for more information

Murray Neuman
www.murrayneuman.com/
#14 - 1470 Harvey Avenue
Kelowna, British Columbia V1Y 9K8
(250) 860-7500
(250) 868-2488

Cathy Kennedy
www.cathykennedy.ca/
311 - 3021 Louie Drive
West Kelowna, British Columbia V4T 3E2
(250) 768-8001
(250) 868-2488
www.kelownarealestate.com/



















































