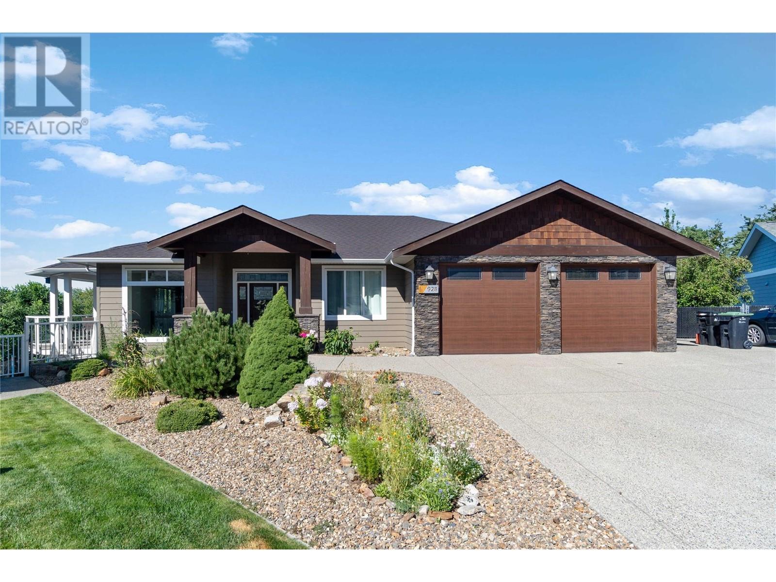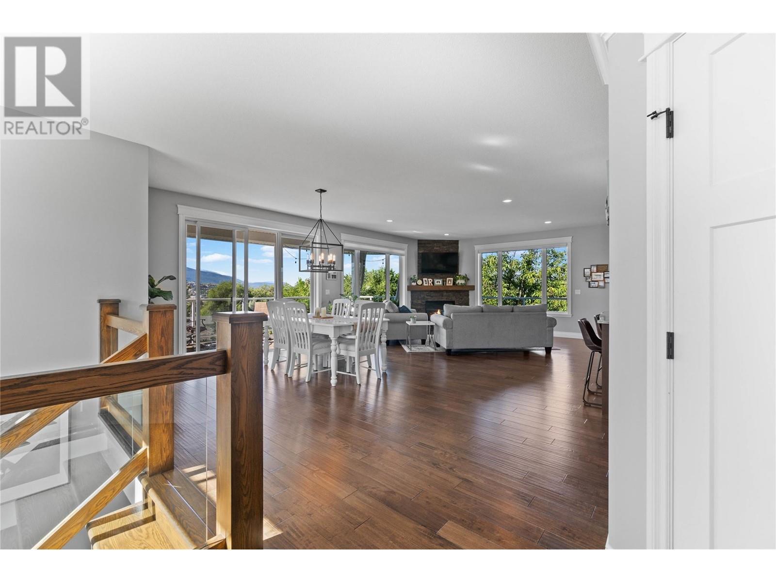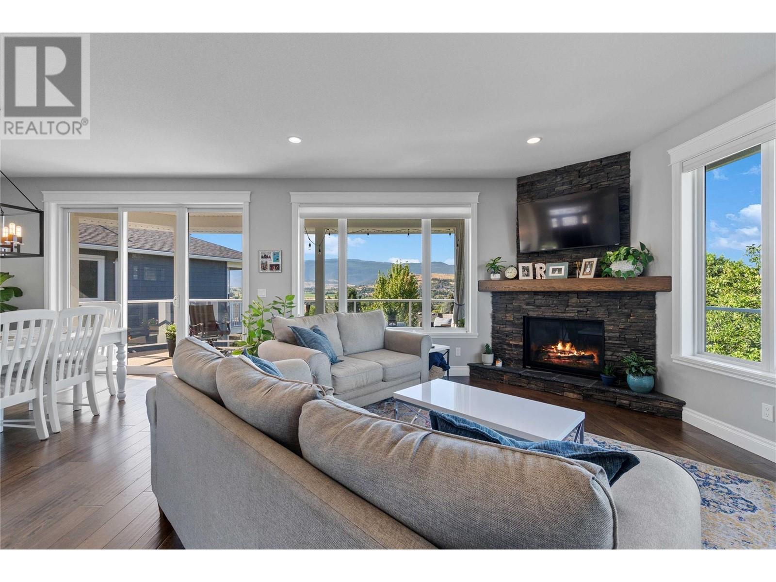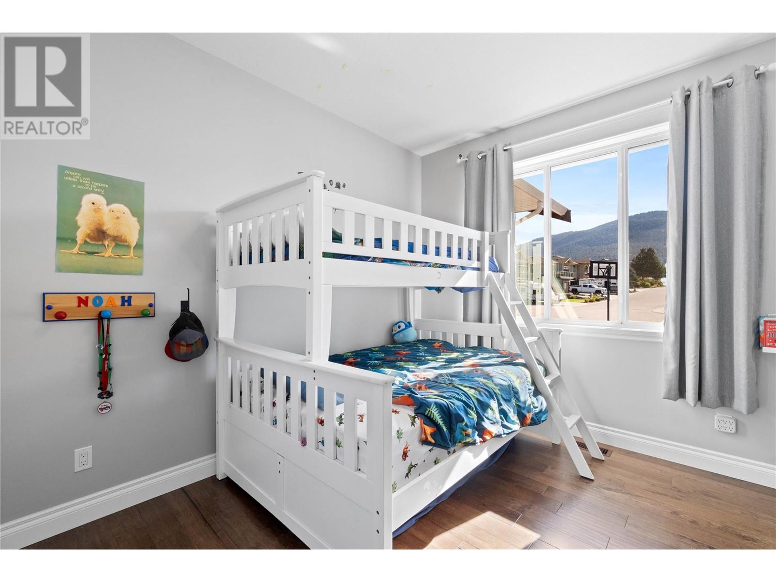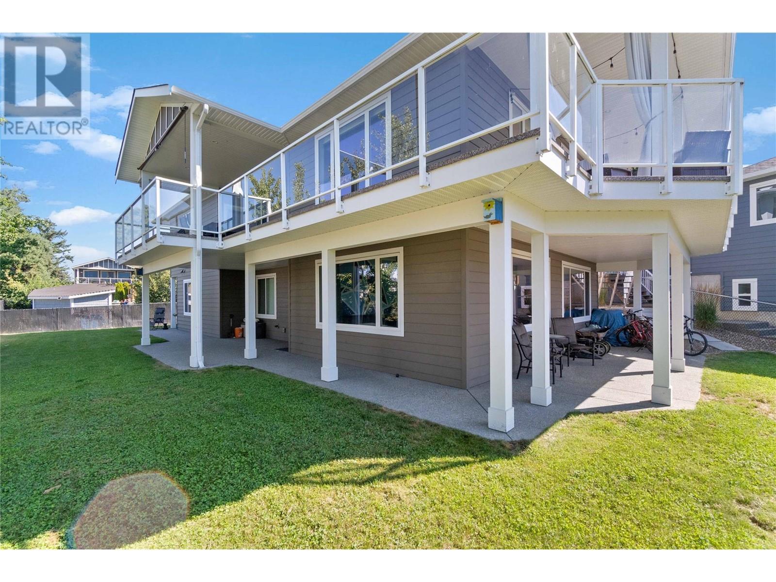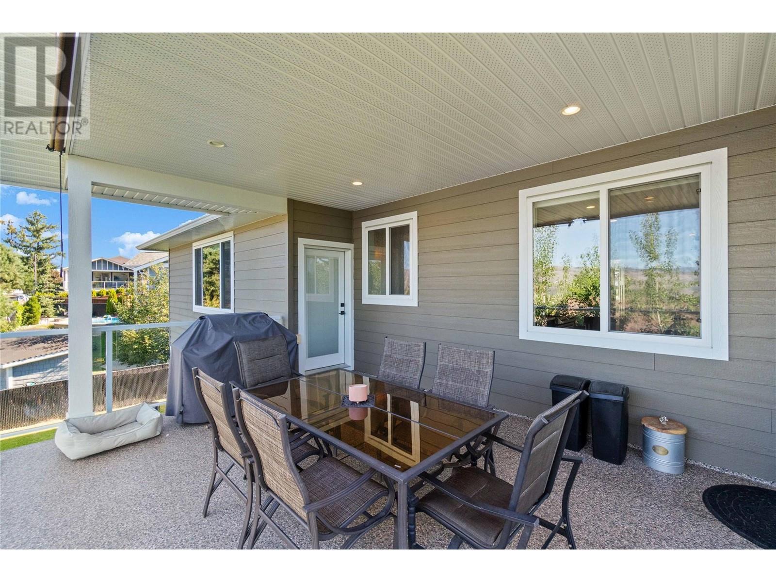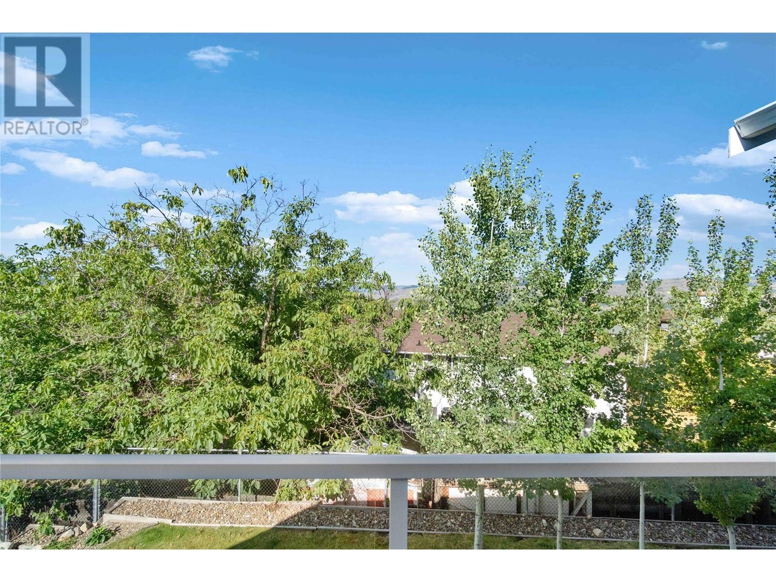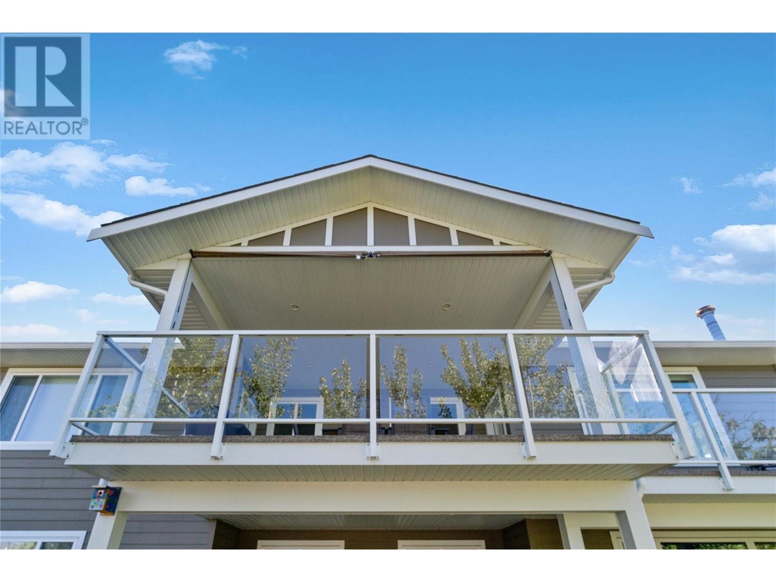928 34 Avenue Vernon, British Columbia V1T 9V7
$1,269,000
Welcome to your perfect family home, nestled at the end of a cul-de-sac in the heart of East Hill! This newly built gem offers the ideal blend of luxury and convenience, boasting 4 spacious bedrooms plus a self-contained 1-bedroom suite. The home features a walk-out basement and an expansive wrap-around deck, perfect for entertaining and enjoying the outdoors. Inside, you'll find tons of living space, including an extra recreation room under the garage, ideal for family activities or a home gym. The spacious yard provides plenty of room for play and relaxation, while the prime location offers the convenience of being within walking distance to Silver Star Elementary. The stunning kitchen is designed for entertaining, with a large island and sleek stainless steel appliances, making it the heart of the home. Don't miss the opportunity to make this beautiful house your forever home in East Hill! (id:20009)
Property Details
| MLS® Number | 10321157 |
| Property Type | Single Family |
| Neigbourhood | East Hill |
| Features | Irregular Lot Size, Central Island, Two Balconies |
| Parking Space Total | 2 |
| View Type | City View, Mountain View, Valley View, View (panoramic) |
Building
| Bathroom Total | 4 |
| Bedrooms Total | 4 |
| Architectural Style | Ranch |
| Basement Type | Full |
| Constructed Date | 2016 |
| Construction Style Attachment | Detached |
| Cooling Type | Central Air Conditioning |
| Exterior Finish | Concrete, Stone, Composite Siding |
| Fire Protection | Smoke Detector Only |
| Fireplace Fuel | Gas |
| Fireplace Present | Yes |
| Fireplace Type | Unknown |
| Flooring Type | Carpeted, Ceramic Tile, Hardwood |
| Half Bath Total | 1 |
| Heating Fuel | Electric |
| Heating Type | Baseboard Heaters, See Remarks |
| Roof Material | Asphalt Shingle |
| Roof Style | Unknown |
| Stories Total | 2 |
| Size Interior | 3,797 Ft2 |
| Type | House |
| Utility Water | Municipal Water |
Parking
| Attached Garage | 2 |
Land
| Acreage | No |
| Fence Type | Fence |
| Landscape Features | Underground Sprinkler |
| Sewer | Municipal Sewage System |
| Size Frontage | 110 Ft |
| Size Irregular | 0.2 |
| Size Total | 0.2 Ac|under 1 Acre |
| Size Total Text | 0.2 Ac|under 1 Acre |
| Zoning Type | Unknown |
Rooms
| Level | Type | Length | Width | Dimensions |
|---|---|---|---|---|
| Basement | Media | 16'8'' x 20'0'' | ||
| Basement | Den | 8'3'' x 9'10'' | ||
| Basement | Living Room | 13'0'' x 14'0'' | ||
| Basement | Kitchen | 16'6'' x 9'3'' | ||
| Basement | Bedroom | 10'4'' x 11'9'' | ||
| Basement | Full Bathroom | 4'10'' x 8'5'' | ||
| Basement | Bedroom | 9'0'' x 10'0'' | ||
| Basement | Utility Room | 8'0'' x 7'0'' | ||
| Basement | Full Bathroom | 5'0'' x 8'0'' | ||
| Basement | Family Room | 38'0'' x 18'0'' | ||
| Main Level | Bedroom | 10'4'' x 13'2'' | ||
| Main Level | 3pc Bathroom | 9'0'' x 4'10'' | ||
| Main Level | Laundry Room | 9'4'' x 9'10'' | ||
| Main Level | 4pc Ensuite Bath | 10'2'' x 11'5'' | ||
| Main Level | Other | 9'4'' x 7'10'' | ||
| Main Level | Primary Bedroom | 13'7'' x 18'9'' | ||
| Main Level | Foyer | 16'0'' x 12'0'' | ||
| Main Level | Dining Room | 16'0'' x 13'0'' | ||
| Main Level | Living Room | 16'0'' x 15'3'' | ||
| Main Level | Kitchen | 16'0'' x 12'0'' |
https://www.realtor.ca/real-estate/27249111/928-34-avenue-vernon-east-hill
Contact Us
Contact us for more information

Kyla Mulder
Personal Real Estate Corporation
www.okanagan4sale.com/
4007 - 32nd Street
Vernon, British Columbia V1T 5P2
(250) 545-5371
(250) 542-3381

