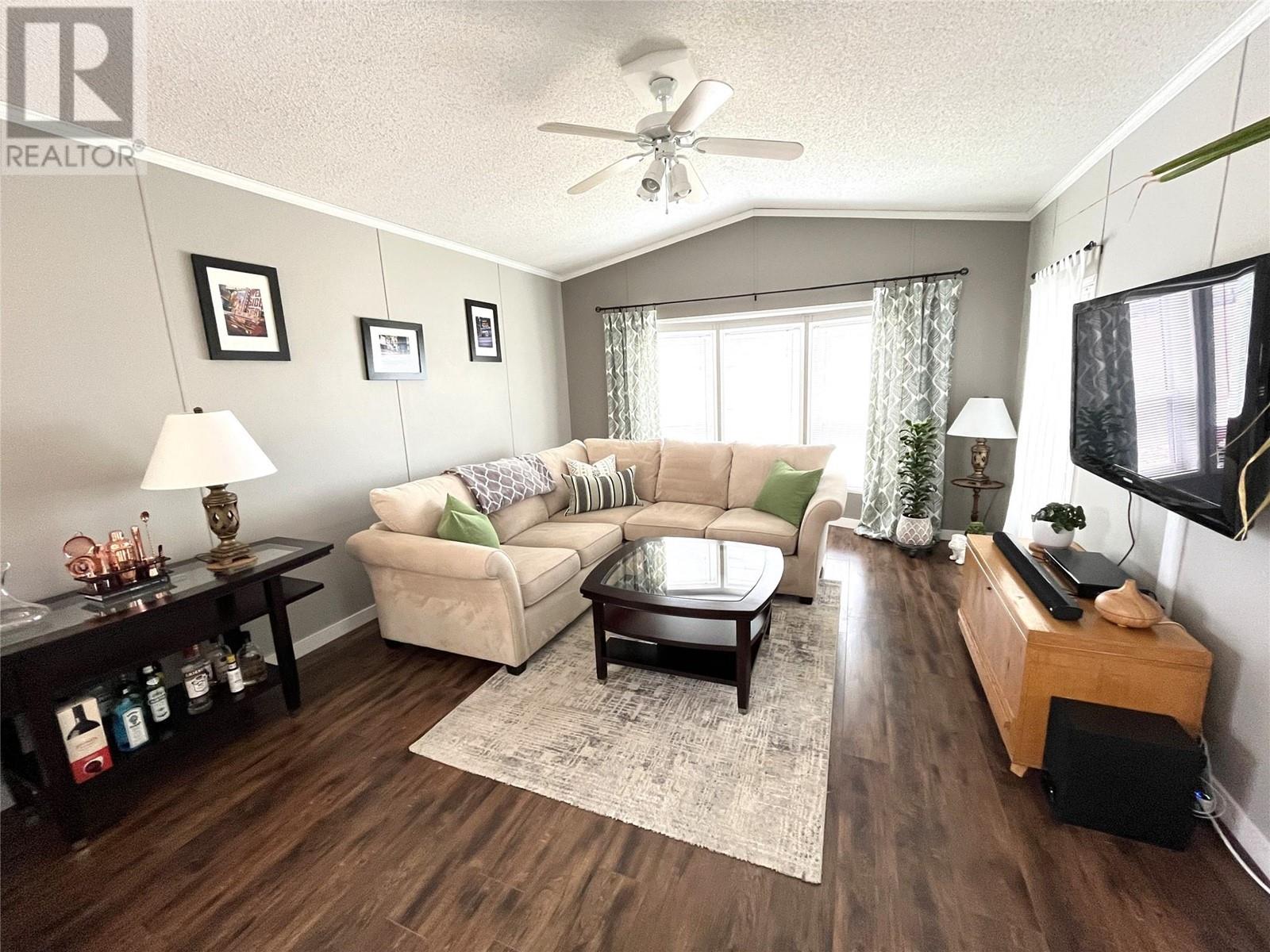12560 Westside Road Unit# 2 Vernon, British Columbia V1H 1S9
$299,900Maintenance, Pad Rental
$500 Monthly
Maintenance, Pad Rental
$500 MonthlyExcellent value in this well run MHP close to Spall Golf & Lake. Lots of updates, 2 bedrooms with hobby room, clean comfortable home. Open and bright. Vaulted ceiling, skylights, Central AC, detached 16 x 10 workshop and additional 10 x 7.5 shed at the back of home. Covered enclosed porch is an ideal spot to relax. Fenced yard, u/g irrigation, apricot and apple tree. 2 parking spots, easy in/out access. Dogs under 25 lbs allowed with approval. Rentals not allowed. Newer AC & Roof done 2021. (id:20009)
Property Details
| MLS® Number | 10320772 |
| Property Type | Single Family |
| Neigbourhood | Swan Lake West |
| Amenities Near By | Golf Nearby, Recreation |
| Community Features | Rentals Not Allowed |
| Features | Level Lot, Central Island |
| Parking Space Total | 2 |
| View Type | Mountain View |
| Water Front Type | Other |
Building
| Bathroom Total | 1 |
| Bedrooms Total | 2 |
| Constructed Date | 1999 |
| Cooling Type | Central Air Conditioning, Wall Unit |
| Exterior Finish | Vinyl Siding |
| Flooring Type | Laminate |
| Foundation Type | None |
| Heating Type | Forced Air, See Remarks |
| Roof Material | Asphalt Shingle |
| Roof Style | Unknown |
| Stories Total | 1 |
| Size Interior | 1,029 Ft2 |
| Type | Manufactured Home |
| Utility Water | Private Utility |
Parking
| Stall |
Land
| Acreage | No |
| Fence Type | Fence |
| Land Amenities | Golf Nearby, Recreation |
| Landscape Features | Landscaped, Level, Underground Sprinkler |
| Sewer | Septic Tank |
| Size Total Text | Under 1 Acre |
| Zoning Type | Unknown |
Rooms
| Level | Type | Length | Width | Dimensions |
|---|---|---|---|---|
| Main Level | Workshop | 16'0'' x 10'0'' | ||
| Main Level | Wine Cellar | 7'5'' x 5'0'' | ||
| Main Level | Hobby Room | 9'0'' x 7'2'' | ||
| Main Level | Other | 10'0'' x 17'2'' | ||
| Main Level | Dining Room | 12'6'' x 7'0'' | ||
| Main Level | Bedroom | 10'0'' x 8'0'' | ||
| Main Level | Full Bathroom | 10'0'' x 8'6'' | ||
| Main Level | Primary Bedroom | 13'0'' x 11'0'' | ||
| Main Level | Kitchen | 12'6'' x 10'0'' | ||
| Main Level | Living Room | 15'0'' x 13'0'' |
https://www.realtor.ca/real-estate/27233671/12560-westside-road-unit-2-vernon-swan-lake-west
Contact Us
Contact us for more information
Sandra Bradley
www.redheadrealestate.com/
www.redheadrealestate.com/
4007 - 32nd Street
Vernon, British Columbia V1T 5P2
(250) 545-5371
(250) 542-3381




















