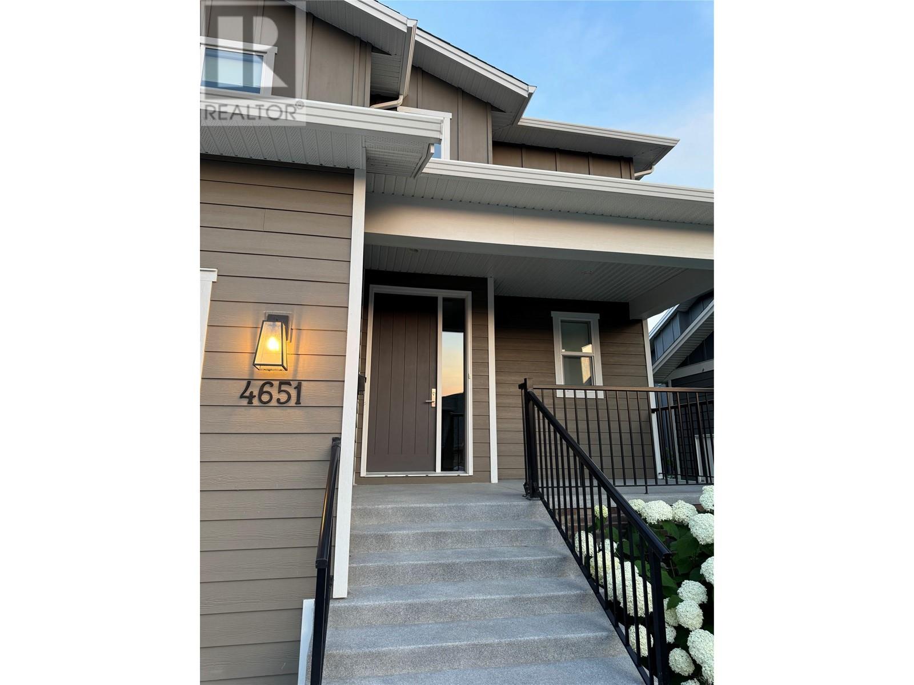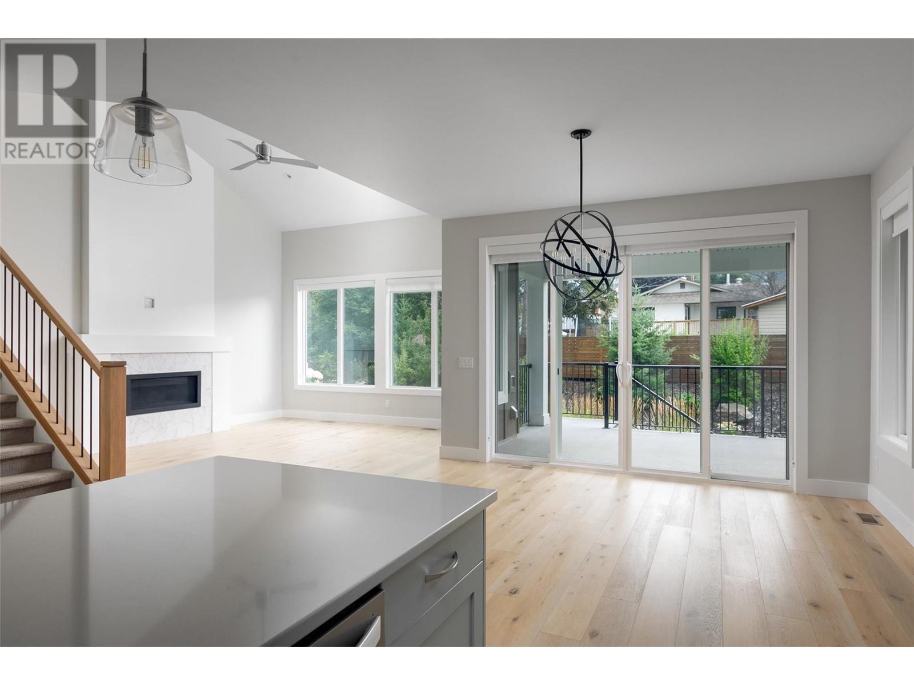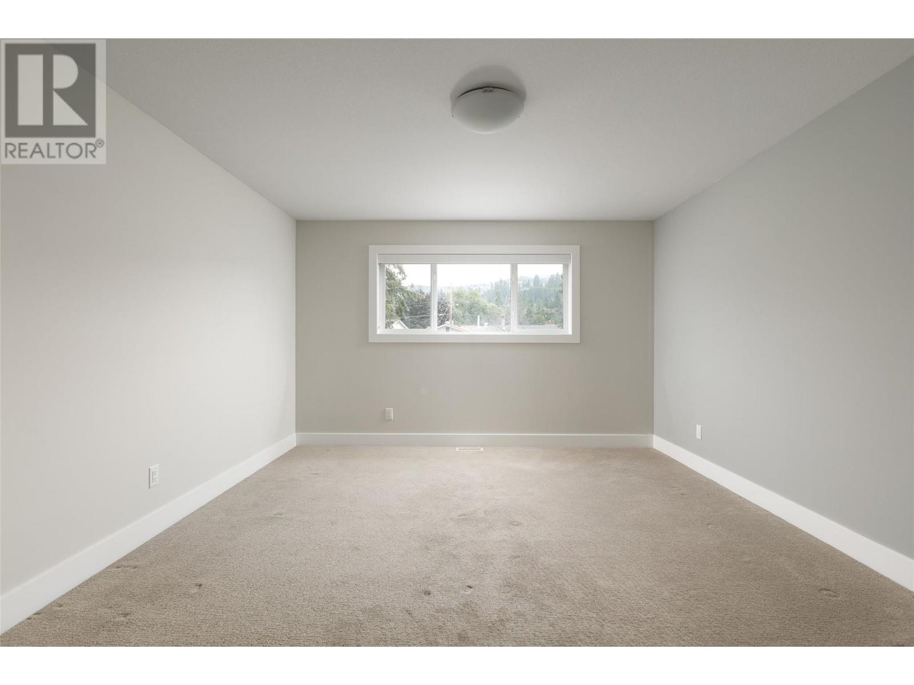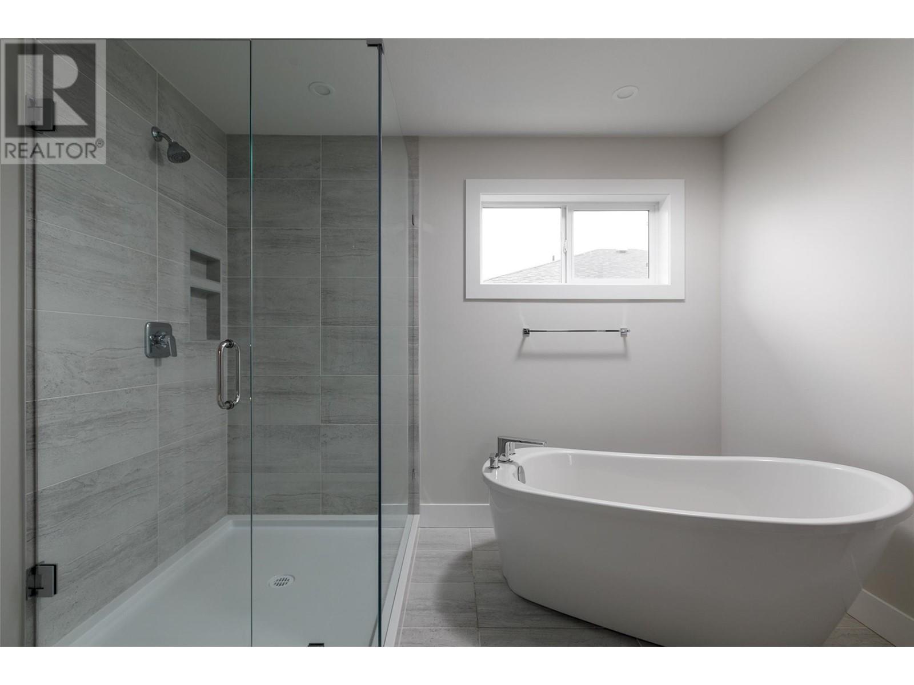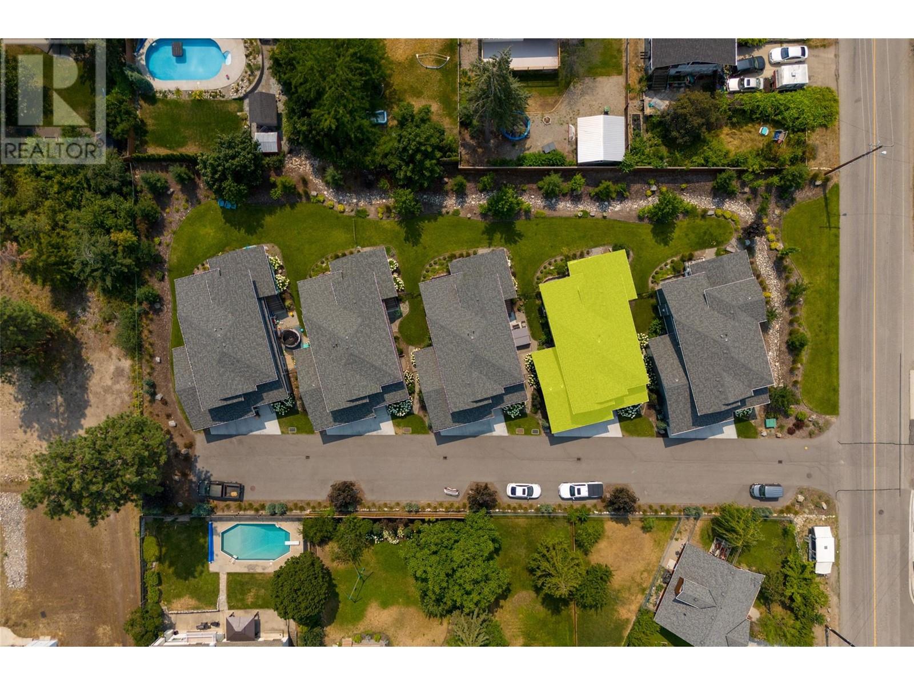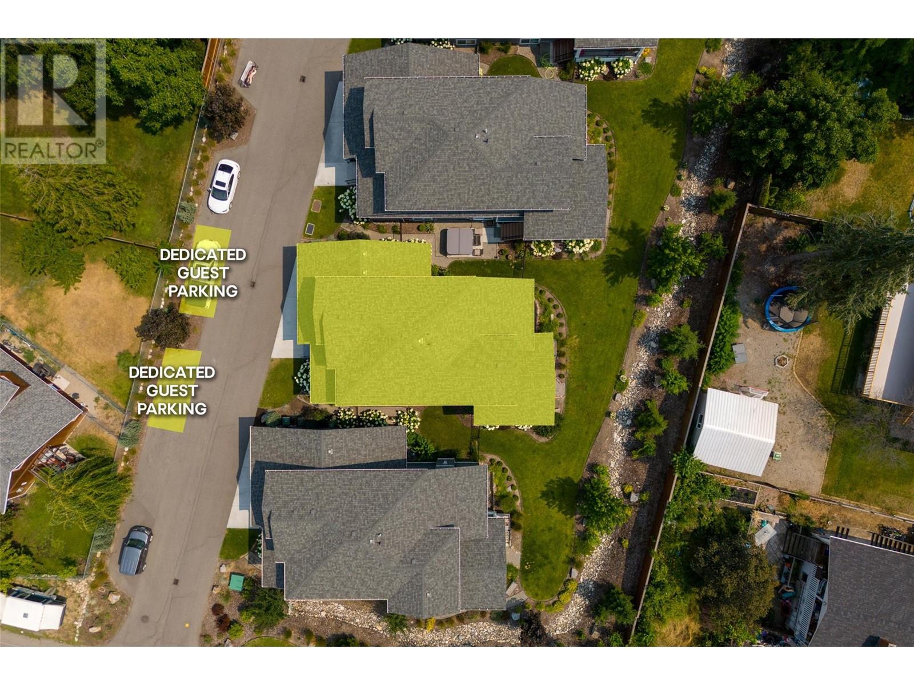4651 Raymer Road Kelowna, British Columbia V1W 1J4
$1,199,000Maintenance,
$520 Monthly
Maintenance,
$520 MonthlyLocation, Location, Location! – Situated in the prestigious Lower Mission area, this luxury home offers a seamless blend of convenience and sophistication, perfect for those seeking an uncompromised lifestyle wanting to enjoy the benefits of landscape/ snow removal maintenance being taken care of for you! This spacious home offers vaulted ceilings throughout from the garage for storage to the gathering great room anchored by a luxury island kitchen with premium appliances! The open plan design features a covered deck, ideal for seamless indoor-outdoor entertaining while the vaulted ceilings enhance the sense of space and light throughout the home. Three spacious bedrooms are located on the upper floor, while the basement features a rec room and two additional bedrooms providing ample space for family and guests. This lightly lived-in home features a new home warranty, offering peace of mind and protection for your investment coupled with high-end finishings, quality craftsmanship, and attention to detail throughout. Walking distance to schools, beaches, and restaurants- you’ll enjoy the convenience of having everything you need close by. This home embodies spacious and luxury living in the highly sought-after Lower Mission area. This self-run freehold strata complex offers a unique opportunity to move in and enjoy the benefits of owning a larger home without the shackles of you having to do the weekly upkeep to the gardens! A must see! (id:20009)
Property Details
| MLS® Number | 10320196 |
| Property Type | Single Family |
| Neigbourhood | Lower Mission |
| Amenities Near By | Schools, Shopping |
| Community Features | Family Oriented |
| Features | Cul-de-sac, Level Lot, Central Island, Two Balconies |
| Parking Space Total | 4 |
| Road Type | Cul De Sac |
| View Type | Mountain View |
Building
| Bathroom Total | 4 |
| Bedrooms Total | 5 |
| Basement Type | Full |
| Constructed Date | 2018 |
| Construction Style Attachment | Detached |
| Cooling Type | Central Air Conditioning |
| Exterior Finish | Brick, Composite Siding |
| Fireplace Fuel | Gas |
| Fireplace Present | Yes |
| Fireplace Type | Unknown |
| Flooring Type | Hardwood, Wood, Tile |
| Half Bath Total | 1 |
| Heating Type | In Floor Heating, Forced Air, See Remarks |
| Roof Material | Asphalt Shingle |
| Roof Style | Unknown |
| Stories Total | 2 |
| Size Interior | 3,105 Ft2 |
| Type | House |
| Utility Water | Municipal Water |
Parking
| Attached Garage | 2 |
Land
| Acreage | No |
| Land Amenities | Schools, Shopping |
| Landscape Features | Landscaped, Level, Underground Sprinkler |
| Sewer | Municipal Sewage System |
| Size Total Text | Under 1 Acre |
| Zoning Type | Unknown |
Rooms
| Level | Type | Length | Width | Dimensions |
|---|---|---|---|---|
| Second Level | Bedroom | 13' x 11' | ||
| Second Level | Full Bathroom | Measurements not available | ||
| Second Level | Bedroom | 13' x 10' | ||
| Second Level | Full Ensuite Bathroom | Measurements not available | ||
| Second Level | Primary Bedroom | 16' x 13' | ||
| Lower Level | Recreation Room | 16' x 13' | ||
| Lower Level | Full Bathroom | Measurements not available | ||
| Lower Level | Bedroom | 12' x 10' | ||
| Lower Level | Bedroom | 13' x 10' | ||
| Main Level | Great Room | 17' x 14' | ||
| Main Level | Dining Room | 13' x 13' | ||
| Main Level | Partial Bathroom | Measurements not available | ||
| Main Level | Kitchen | 17' x 15' |
https://www.realtor.ca/real-estate/27215984/4651-raymer-road-kelowna-lower-mission
Contact Us
Contact us for more information

Dave Domeij
Personal Real Estate Corporation
domeijandassociates.com/
#1 - 1890 Cooper Road
Kelowna, British Columbia V1Y 8B7
(250) 860-1100
(250) 860-0595
royallepagekelowna.com/

Jason Domeij
www.davedomeij.com/
#1 - 1890 Cooper Road
Kelowna, British Columbia V1Y 8B7
(250) 860-1100
(250) 860-0595
royallepagekelowna.com/







