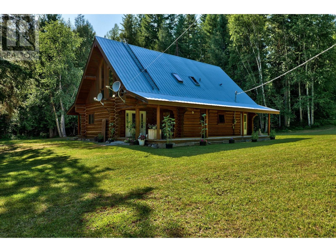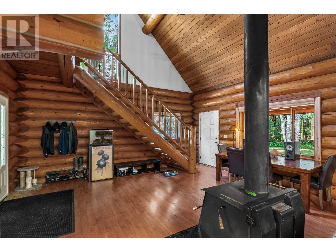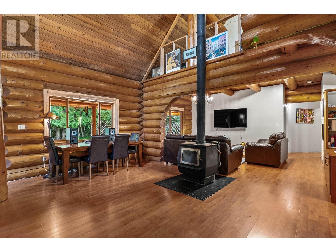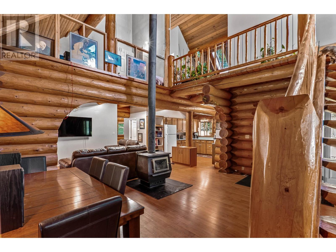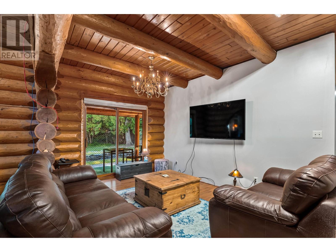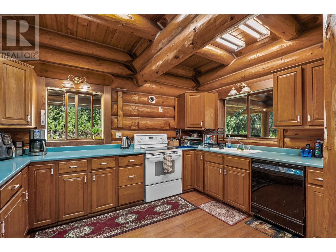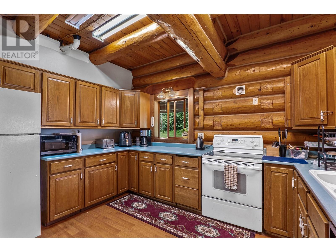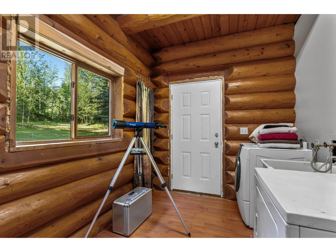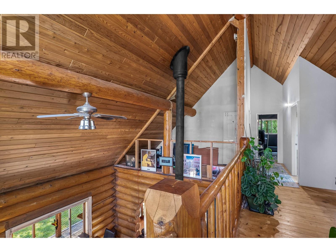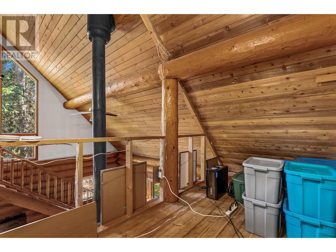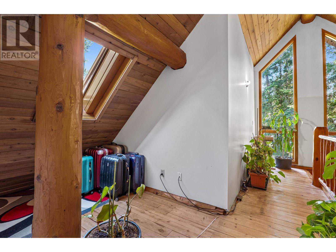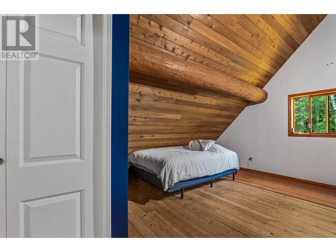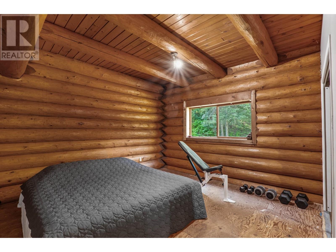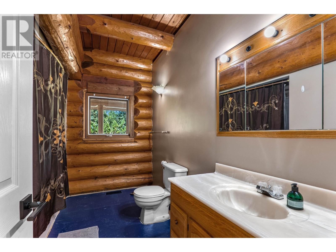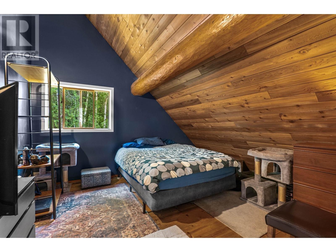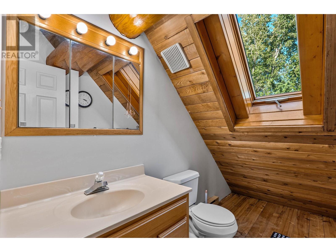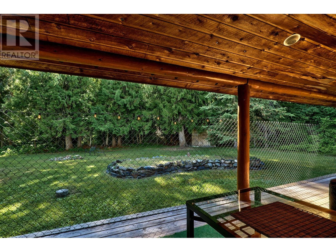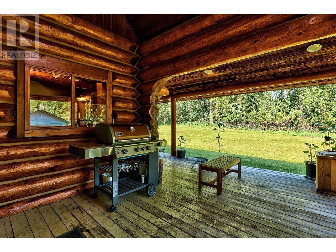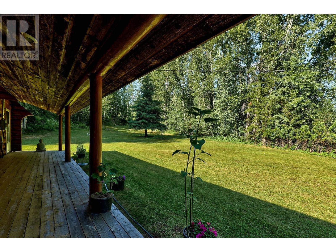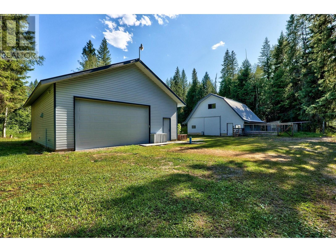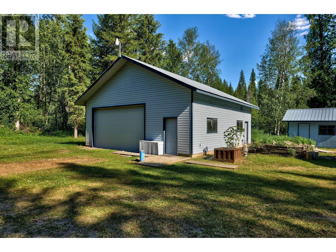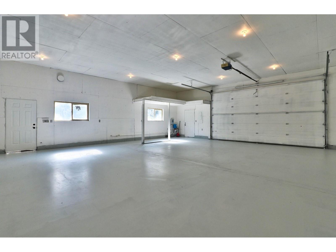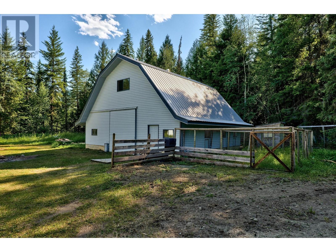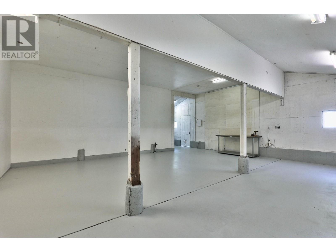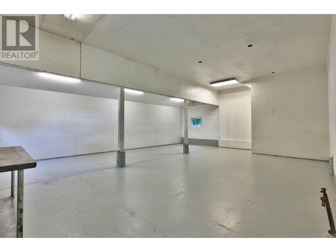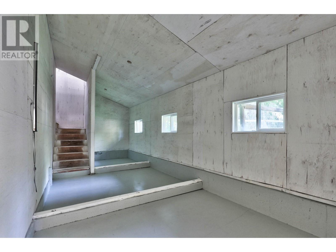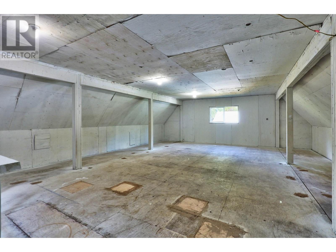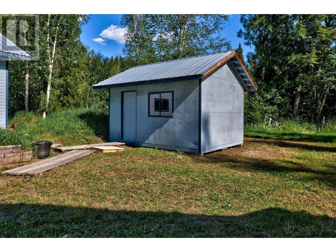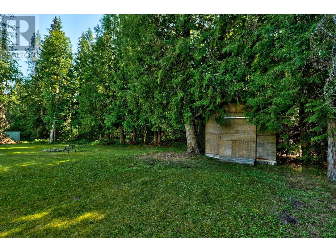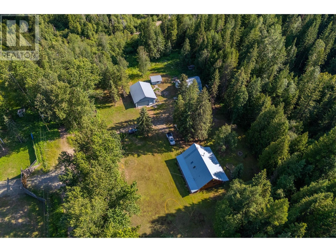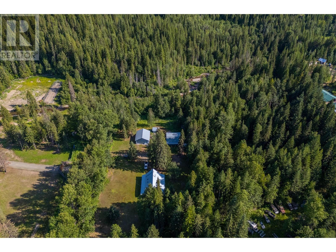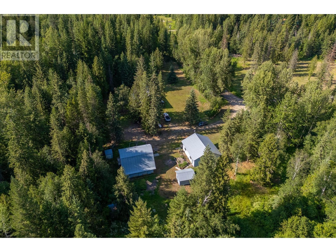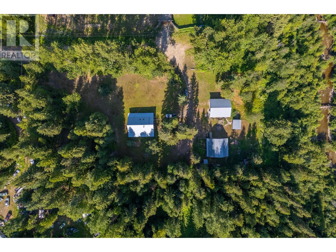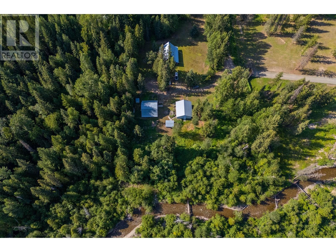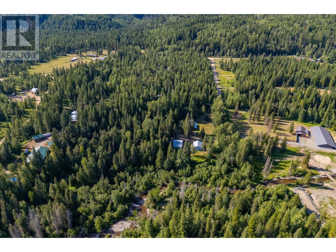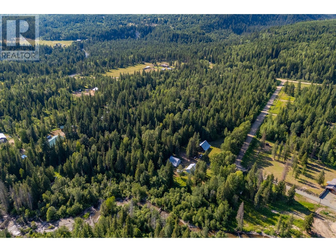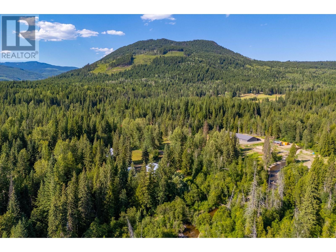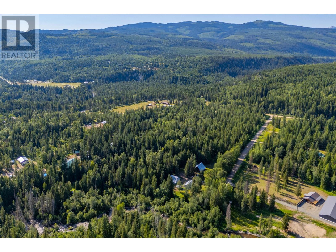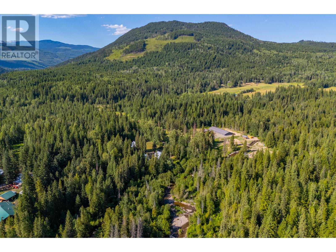6041 Creekside Road Barriere, British Columbia V0E 1E0
$999,000
Check out this peaceful sanctuary located off of Barriere Lakes Road featuring a log home situated with barn, & detached shop, on 10+ acres with the river meandering through the property. This property offers privacy but still close to Barriere, recreation, Barriere Lakes & less than an hour from the city of Kamloops. This log built home offers a bright open concept on the main level complete with the primary bedroom, bathroom & a spacious kitchen that leads into the dining & living room area. Enjoy the cozy winters with wood heat. The upper level is a loft style offering 2 more bedrooms and a 2pc bathroom. Enjoy the privacy of the yard with covered deck & beautiful lawn area around the home. Tons of parking with detached shop & barn, with room to expand to accommodate animals. The insulated shop with concrete floor & power is all set for all your ideas! This property is a pleasure to show! Call today for a full info package or private viewing. (id:20009)
Property Details
| MLS® Number | 179933 |
| Property Type | Single Family |
| Community Name | Barriere |
| Amenities Near By | Recreation |
| Community Features | Quiet Area |
| Features | Private Setting |
| View Type | River View |
| Water Front Type | Waterfront |
Building
| Bathroom Total | 2 |
| Bedrooms Total | 3 |
| Construction Material | Log |
| Construction Style Attachment | Detached |
| Fireplace Fuel | Wood |
| Fireplace Present | Yes |
| Fireplace Total | 1 |
| Fireplace Type | Conventional |
| Heating Fuel | Electric |
| Heating Type | Forced Air, Furnace |
| Size Interior | 1,732 Ft2 |
| Type | House |
Parking
| Open | 1 |
| Detached Garage | |
| Other |
Land
| Access Type | Easy Access |
| Acreage | Yes |
| Land Amenities | Recreation |
| Size Irregular | 10.33 |
| Size Total | 10.33 Ac |
| Size Total Text | 10.33 Ac |
Rooms
| Level | Type | Length | Width | Dimensions |
|---|---|---|---|---|
| Above | 2pc Bathroom | Measurements not available | ||
| Above | Bedroom | 15 ft | 14 ft | 15 ft x 14 ft |
| Above | Bedroom | 14 ft | 13 ft | 14 ft x 13 ft |
| Above | Storage | 9 ft ,5 in | 7 ft | 9 ft ,5 in x 7 ft |
| Above | Other | 9 ft | 7 ft | 9 ft x 7 ft |
| Main Level | 4pc Bathroom | Measurements not available | ||
| Main Level | Living Room | 19 ft | 12 ft | 19 ft x 12 ft |
| Main Level | Kitchen | 13 ft | 12 ft | 13 ft x 12 ft |
| Main Level | Dining Room | 14 ft | 9 ft | 14 ft x 9 ft |
| Main Level | Primary Bedroom | 14 ft | 13 ft | 14 ft x 13 ft |
| Main Level | Laundry Room | 9 ft | 8 ft | 9 ft x 8 ft |
https://www.realtor.ca/real-estate/27189638/6041-creekside-road-barriere-barriere
Contact Us
Contact us for more information
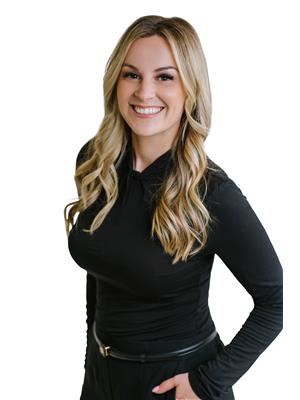
Melissa Hole
Personal Real Estate Corporation
www.MelissaHole.com
800 Seymour Street
Kamloops, British Columbia V2C 2H5
(250) 374-1461
(250) 374-0752

