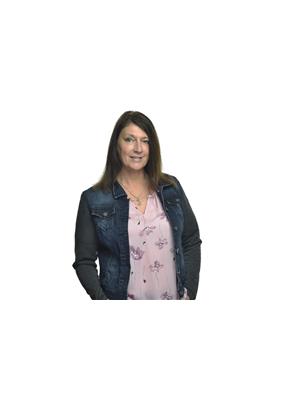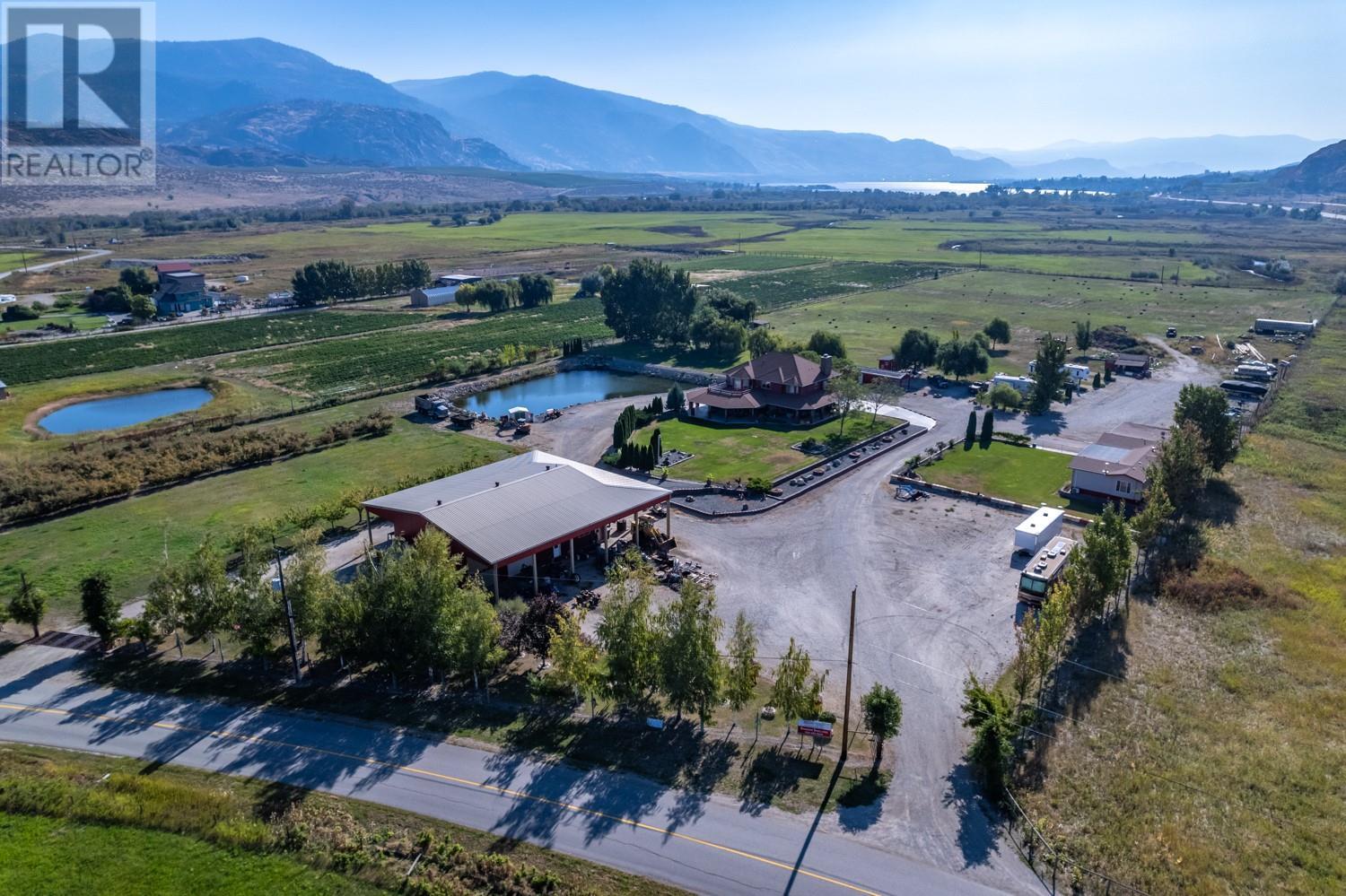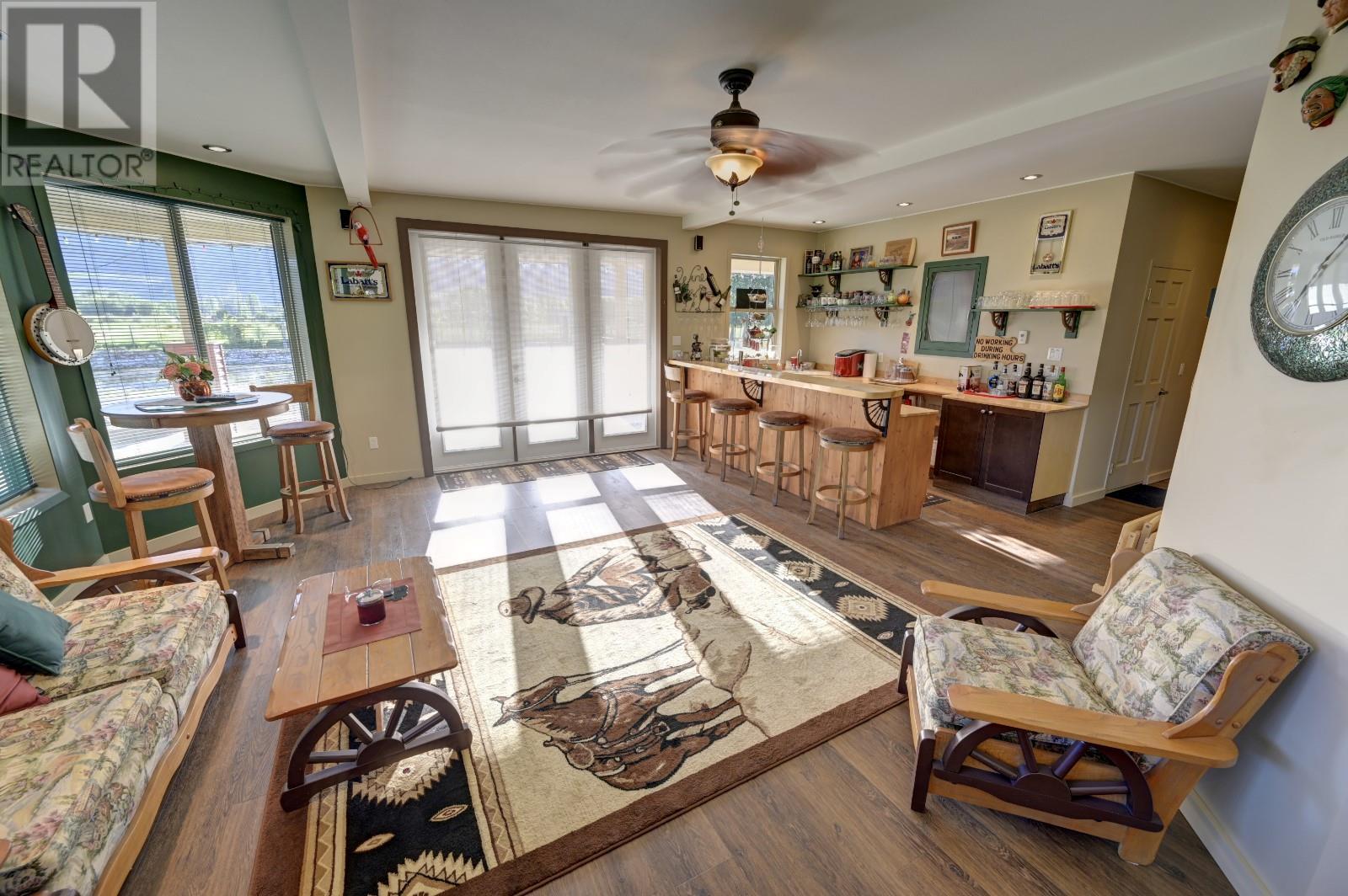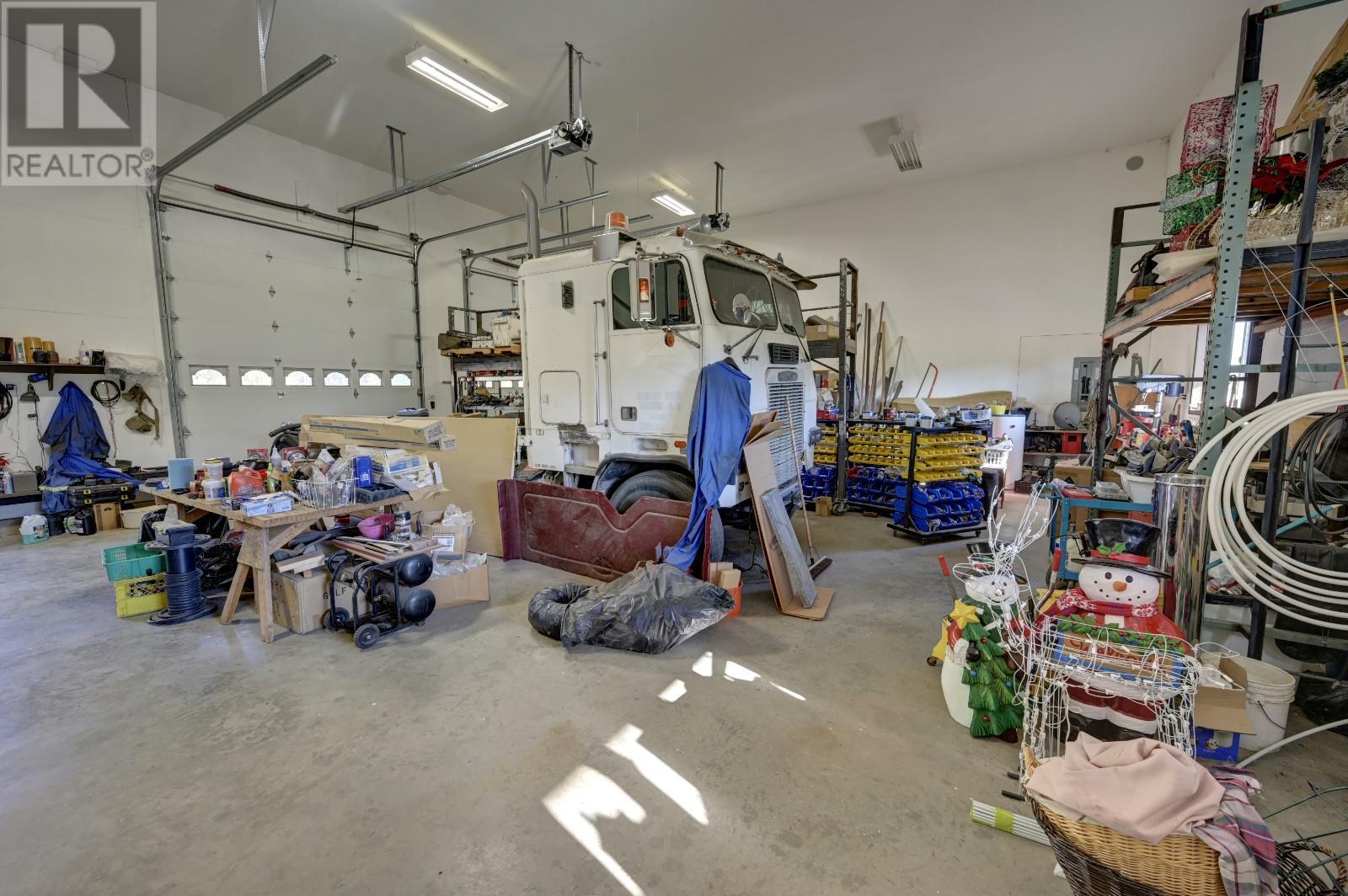250-320-5301
lisamoonie@royallepage.ca
8705 Road 22 Road Oliver, British Columbia V0H 1T1
4 Bedroom
5 Bathroom
4,584 ft2
Fireplace
See Remarks, Heat Pump
In Floor Heating, Heat Pump, Hot Water, See Remarks
Waterfront On Pond
Acreage
Landscaped, Level, Underground Sprinkler
$5,950,000
10318751 (id:20009)
Property Details
| MLS® Number | 10318751 |
| Property Type | Agriculture |
| Neigbourhood | Oliver Rural |
| Amenities Near By | Golf Nearby, Recreation |
| Community Features | Rural Setting |
| Farm Type | Unknown |
| Features | Level Lot, Private Setting, Jacuzzi Bath-tub |
| Parking Space Total | 1 |
| Right Type | Water Rights |
| View Type | Mountain View |
| Water Front Type | Waterfront On Pond |
Building
| Bathroom Total | 5 |
| Bedrooms Total | 4 |
| Appliances | Range, Refrigerator, Dishwasher, Dryer, Microwave, Washer, Oven - Built-in |
| Constructed Date | 2010 |
| Cooling Type | See Remarks, Heat Pump |
| Exterior Finish | Vinyl Siding |
| Fire Protection | Smoke Detector Only |
| Fireplace Fuel | Wood |
| Fireplace Present | Yes |
| Fireplace Type | Conventional |
| Half Bath Total | 1 |
| Heating Fuel | Electric, Geo Thermal |
| Heating Type | In Floor Heating, Heat Pump, Hot Water, See Remarks |
| Roof Material | Asphalt Shingle |
| Roof Style | Unknown |
| Stories Total | 2 |
| Size Interior | 4,584 Ft2 |
| Type | Other |
| Utility Water | Well |
Parking
| See Remarks | |
| Other | |
| R V |
Land
| Access Type | Easy Access |
| Acreage | Yes |
| Land Amenities | Golf Nearby, Recreation |
| Landscape Features | Landscaped, Level, Underground Sprinkler |
| Sewer | Septic Tank |
| Size Irregular | 12.63 |
| Size Total | 12.63 Ac|10 - 50 Acres |
| Size Total Text | 12.63 Ac|10 - 50 Acres |
| Surface Water | Ponds |
| Zoning Type | Agricultural |
Rooms
| Level | Type | Length | Width | Dimensions |
|---|---|---|---|---|
| Second Level | 3pc Ensuite Bath | 12'1'' x 8'8'' | ||
| Second Level | Bedroom | 16'7'' x 14'1'' | ||
| Second Level | 3pc Ensuite Bath | 8'6'' x 8'6'' | ||
| Second Level | Bedroom | 14'9'' x 13'4'' | ||
| Second Level | 3pc Ensuite Bath | 9'2'' x 7'10'' | ||
| Second Level | Bedroom | 20'10'' x 20'1'' | ||
| Second Level | 4pc Ensuite Bath | 17'1'' x 12'6'' | ||
| Second Level | Primary Bedroom | 38'8'' x 24'10'' | ||
| Main Level | Utility Room | 12'8'' x 6'1'' | ||
| Main Level | Laundry Room | 16'3'' x 9'0'' | ||
| Main Level | Office | 18'8'' x 11'0'' | ||
| Main Level | Other | 10'10'' x 6'0'' | ||
| Main Level | Recreation Room | 23'0'' x 23'2'' | ||
| Main Level | 2pc Bathroom | 7'0'' x 6'1'' | ||
| Main Level | Living Room | 26'5'' x 18'8'' | ||
| Main Level | Dining Room | 25'6'' x 11'3'' | ||
| Main Level | Kitchen | 21'11'' x 12'8'' |
https://www.realtor.ca/real-estate/27193208/8705-road-22-road-oliver-oliver-rural
Contact Us
Contact us for more information

Sharon Snelling
Royal LePage South Country
125 - 5717 Main Street
Oliver, British Columbia V0H 1T9
125 - 5717 Main Street
Oliver, British Columbia V0H 1T9
(250) 498-6222
(250) 498-3733
























































