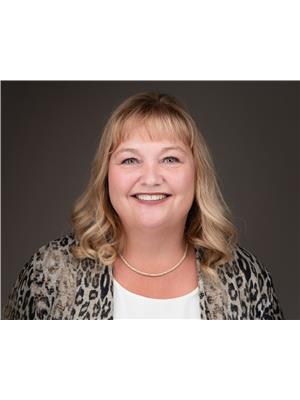110 Abbey Road Princeton, British Columbia V0X 1W0
$495,000Maintenance, Reserve Fund Contributions, Insurance, Property Management, Other, See Remarks, Waste Removal
$211.24 Monthly
Maintenance, Reserve Fund Contributions, Insurance, Property Management, Other, See Remarks, Waste Removal
$211.24 MonthlyDiscover your dream home in this almost new, beautifully designed half duplex! Perfect for families, professionals, or anyone looking for a modern living space with all the amenities you need.. The home has 4 spacious bedrooms with plenty of room for family, guests, or a home office. 3 full bathrooms, convenience and privacy for everyone. No GST Payable: Save on taxes with this nearly new home. Fully finished basement gives you extra living space perfect for a recreation room, home gym, or additional storage. The gorgeous modern kitchen has high-end appliances. Open-concept living and dining area. You love the fully fenced backyard. Ample parking with a double attached garage, and driveway for additional parking. Close to all Princeton amenities. This home is move-in ready and waiting for you! Don’t miss out on this incredible opportunity to own a fantastic home in a desirable location. (id:20009)
Property Details
| MLS® Number | 10319715 |
| Property Type | Single Family |
| Neigbourhood | Princeton |
| Community Features | Pets Allowed, Rentals Allowed |
| Features | Central Island, One Balcony |
| Parking Space Total | 2 |
Building
| Bathroom Total | 4 |
| Bedrooms Total | 4 |
| Appliances | Refrigerator, Dishwasher, Dryer, Range - Gas, Microwave, Washer |
| Basement Type | Full |
| Constructed Date | 2022 |
| Cooling Type | Central Air Conditioning |
| Exterior Finish | Metal, Wood |
| Half Bath Total | 1 |
| Heating Type | Forced Air, See Remarks |
| Roof Material | Asphalt Shingle |
| Roof Style | Unknown |
| Stories Total | 3 |
| Size Interior | 2,108 Ft2 |
| Type | Duplex |
| Utility Water | Municipal Water |
Parking
| Attached Garage | 2 |
Land
| Acreage | No |
| Sewer | Municipal Sewage System |
| Size Total Text | Under 1 Acre |
| Zoning Type | Unknown |
Rooms
| Level | Type | Length | Width | Dimensions |
|---|---|---|---|---|
| Second Level | Office | 4'9'' x 10'4'' | ||
| Second Level | Bedroom | 9'3'' x 13'1'' | ||
| Second Level | Bedroom | 9'2'' x 10'9'' | ||
| Second Level | Full Ensuite Bathroom | Measurements not available | ||
| Second Level | 4pc Bathroom | Measurements not available | ||
| Second Level | Primary Bedroom | 13'6'' x 13' | ||
| Basement | Family Room | 12'8'' x 17' | ||
| Basement | Bedroom | 10'2'' x 12'7'' | ||
| Basement | Full Bathroom | Measurements not available | ||
| Main Level | 2pc Bathroom | Measurements not available | ||
| Main Level | Living Room | 14' x 13'6'' | ||
| Main Level | Kitchen | 13'1'' x 9' |
https://www.realtor.ca/real-estate/27178112/110-abbey-road-princeton-princeton
Contact Us
Contact us for more information

Judy Klassen
www.movetoprinceton.ca/
www.facebook.com/judyklassenrealtor
ca.linkedin.com/pub/judy-klassen/12/145/79
twitter.com/#!/judyklassen
224 Bridge St, Po Box 880
Princeton, British Columbia V0X 1W0
(250) 295-6977
(888) 493-6163


























