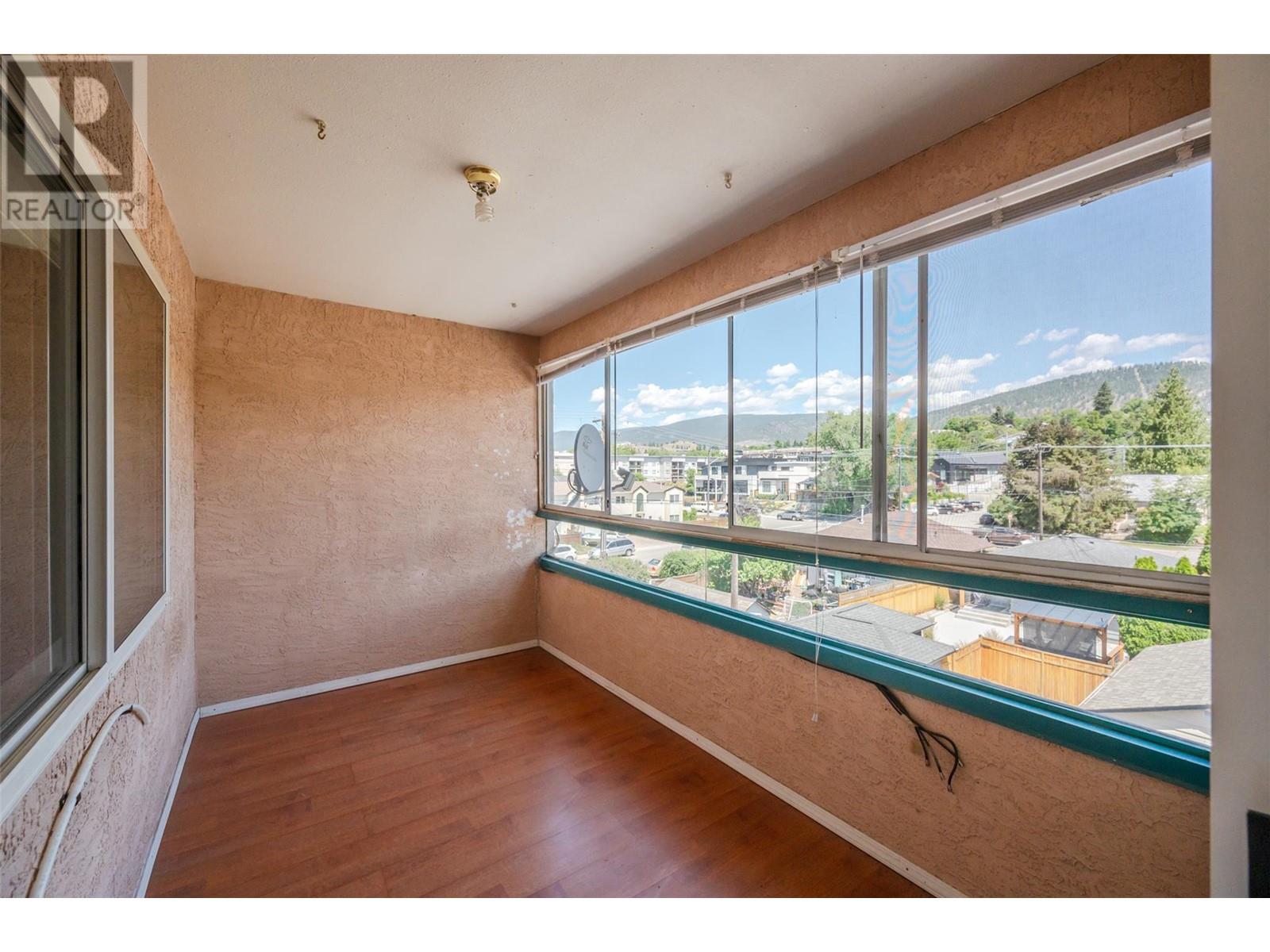208 Ellis Street Unit# 303 Penticton, British Columbia V2A 4L6
$349,000Maintenance, Reserve Fund Contributions, Insurance, Ground Maintenance, Property Management, Sewer, Waste Removal, Water
$398.57 Monthly
Maintenance, Reserve Fund Contributions, Insurance, Ground Maintenance, Property Management, Sewer, Waste Removal, Water
$398.57 MonthlyOnly 3 blocks from the beach, and walking distance to nearly all the amenities, this spacious top floor condo is a great fit for someone looking to enjoy the convenience, and lifestyle of Penticton’s north end, or reap the benefits of a proven investment in the rental market. This unit has an updated kitchen, A/C, and a closed-in patio for even more space. Enjoy the open concept layout, and the functionality of the large bathroom. With in-suite laundry, an elevator, as well as a storage room, this place really has it all. Unit 303–208 Ellis St is ready for its new owners, come take a look! Contact the listing agent to view! (id:20009)
Property Details
| MLS® Number | 10319038 |
| Property Type | Single Family |
| Neigbourhood | Main North |
| Amenities Near By | Public Transit, Park, Recreation, Shopping |
| Community Features | Pets Allowed, Rentals Allowed |
| Features | Level Lot, Central Island |
| Parking Space Total | 1 |
| Storage Type | Storage, Locker |
| View Type | City View, Mountain View |
Building
| Bathroom Total | 1 |
| Bedrooms Total | 2 |
| Appliances | Refrigerator, Dishwasher, Oven, Washer & Dryer |
| Constructed Date | 1993 |
| Cooling Type | Heat Pump |
| Exterior Finish | Stucco |
| Heating Fuel | Electric |
| Heating Type | Baseboard Heaters, Heat Pump |
| Roof Material | Steel,other |
| Roof Style | Unknown,unknown |
| Stories Total | 1 |
| Size Interior | 1,049 Ft2 |
| Type | Apartment |
| Utility Water | Municipal Water |
Parking
| Stall |
Land
| Acreage | No |
| Land Amenities | Public Transit, Park, Recreation, Shopping |
| Landscape Features | Level |
| Sewer | Municipal Sewage System |
| Size Total Text | Under 1 Acre |
| Zoning Type | Unknown |
Rooms
| Level | Type | Length | Width | Dimensions |
|---|---|---|---|---|
| Main Level | Sunroom | 11'6'' x 6'6'' | ||
| Main Level | 4pc Bathroom | 11'7'' x 8'1'' | ||
| Main Level | Bedroom | 11'7'' x 8' | ||
| Main Level | Primary Bedroom | 11'8'' x 11'7'' | ||
| Main Level | Kitchen | 13'3'' x 11'11'' | ||
| Main Level | Living Room | 23'6'' x 17'1'' |
https://www.realtor.ca/real-estate/27142625/208-ellis-street-unit-303-penticton-main-north
Contact Us
Contact us for more information

Christopher Hanon
484 Main Street
Penticton, British Columbia V2A 5C5
(250) 493-2244
(250) 492-6640

Wes Stewart
Personal Real Estate Corporation
484 Main Street
Penticton, British Columbia V2A 5C5
(250) 493-2244
(250) 492-6640

Stephen Janzen
Personal Real Estate Corporation
484 Main Street
Penticton, British Columbia V2A 5C5
(250) 493-2244
(250) 492-6640



























