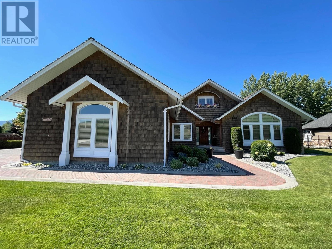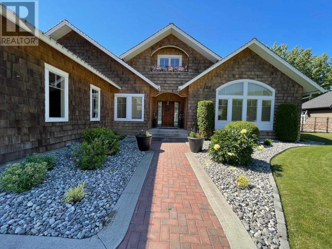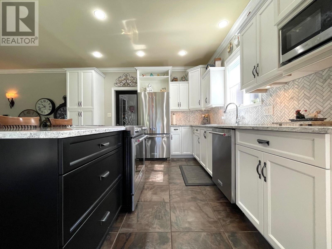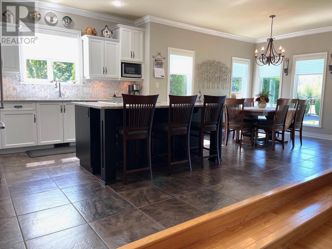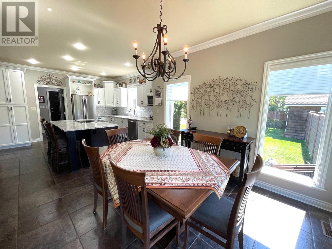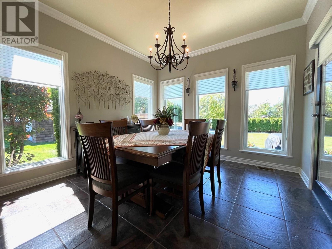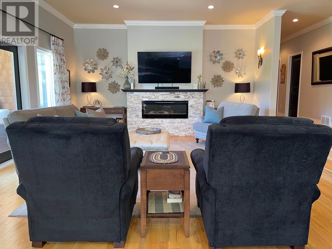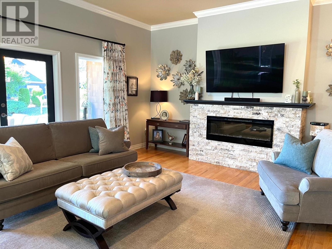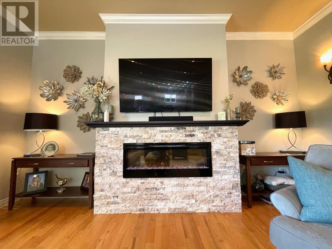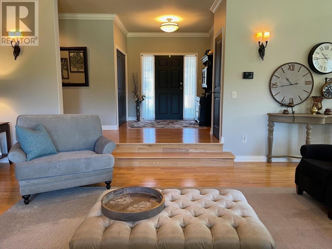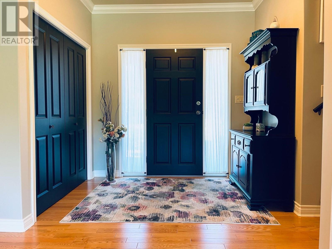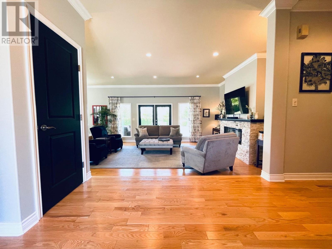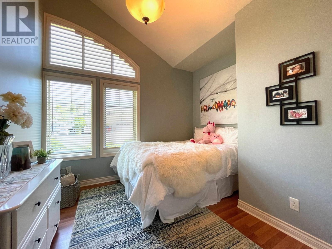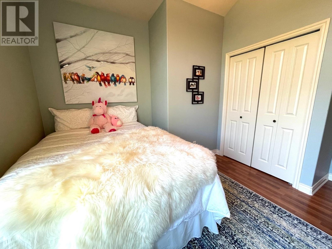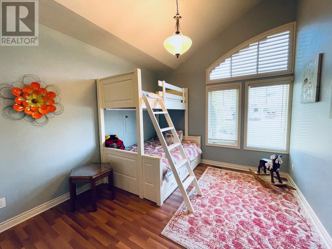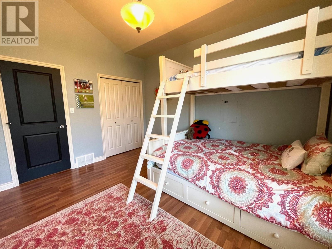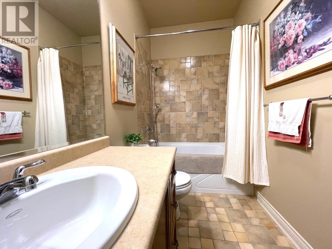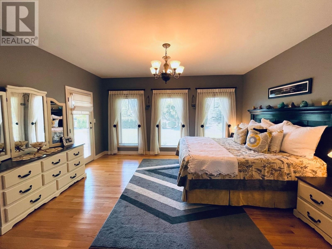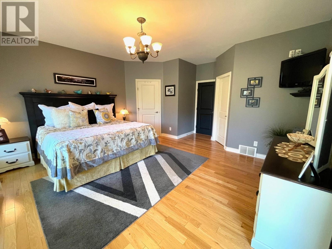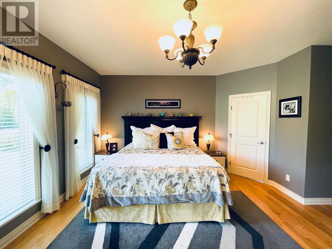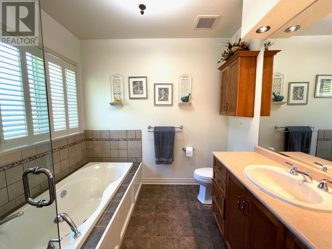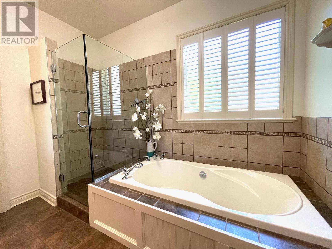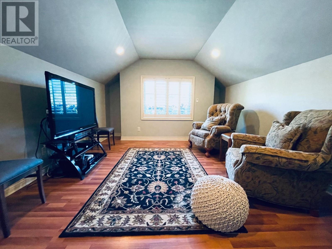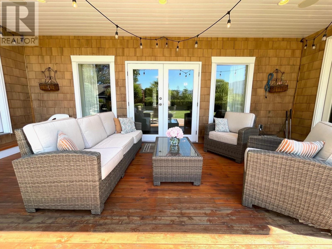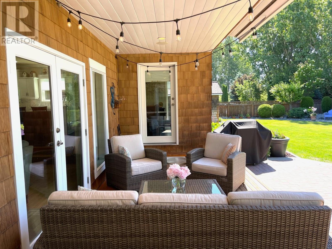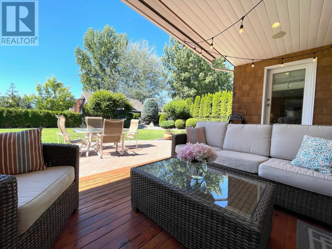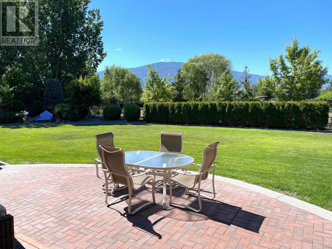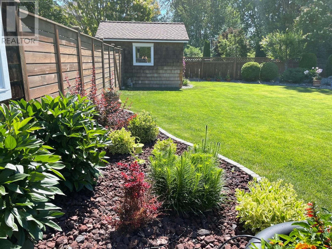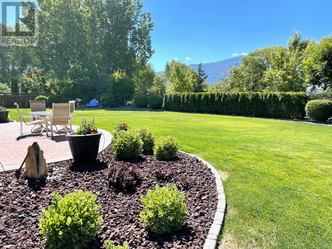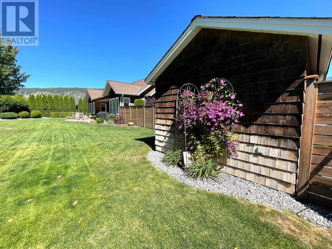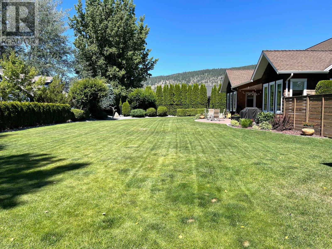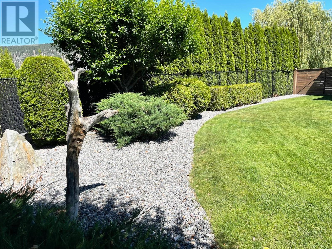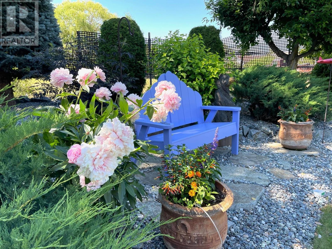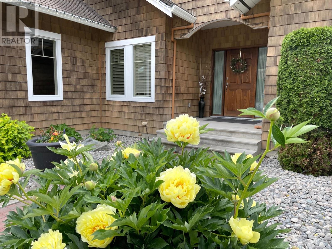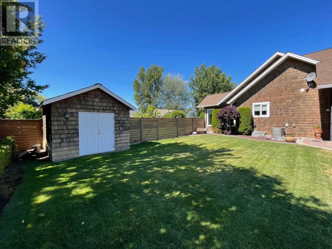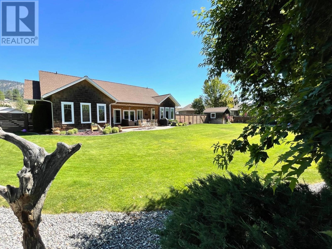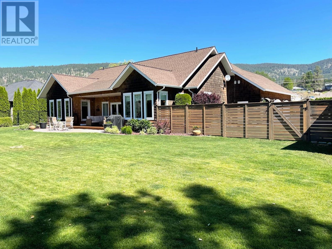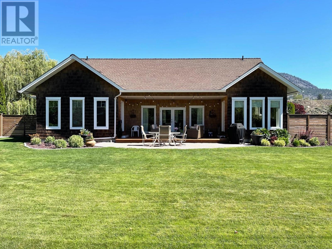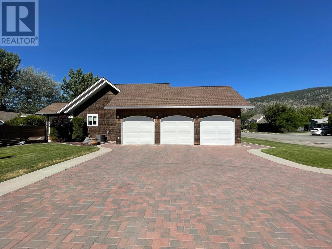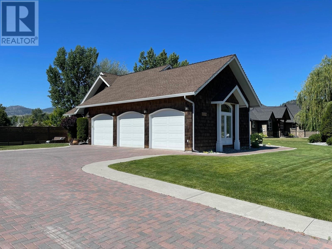2210 Burgess Ave Merritt, British Columbia V1K 1R3
$1,095,000
Custom-built rancher, .42-acre lot, 3-car garage, RV parking, sought after location... it doesn't get any better than this! The beautifully curated home features three bedrooms with a large master suite, walk-in closet, and 4-piece ensuite bathroom with separate shower and soaker tub on the main floor. The kitchen boasts quartz countertops and KitchenAid ss appliances, opening to a sunken living room. Upstairs, a bonus room provides additional space for a home office, guest room, or entertainment area. The meticulously manicured property creates a serene, park-like setting. Enjoy warm summer nights on the covered deck overlooking your beautiful backyard. Additional features include a new furnace and a/c system (2021), brick driveway, cedar shakes, detached storage shed, & underground sprinklers. Located just a short walk from downtown Merritt, you'll have easy access to local farmers markets, brew pubs, coffee shops, and a variety of outdoor activities. LB - RE/MAX LEGACY (id:20009)
Property Details
| MLS® Number | 179702 |
| Property Type | Single Family |
| Community Name | Merritt |
| Amenities Near By | Recreation |
| Community Features | Quiet Area |
| Features | Central Location |
Building
| Bathroom Total | 2 |
| Bedrooms Total | 3 |
| Appliances | Refrigerator, Washer & Dryer, Dishwasher, Stove |
| Architectural Style | Ranch |
| Construction Material | Wood Frame |
| Construction Style Attachment | Detached |
| Cooling Type | Central Air Conditioning |
| Fireplace Present | Yes |
| Fireplace Total | 1 |
| Heating Fuel | Natural Gas |
| Heating Type | Forced Air, Furnace |
| Size Interior | 2,105 Ft2 |
| Type | House |
Parking
| Garage | 3 |
| Other | |
| R V |
Land
| Acreage | No |
| Land Amenities | Recreation |
| Size Irregular | 18295 |
| Size Total | 18295 Sqft |
| Size Total Text | 18295 Sqft |
Rooms
| Level | Type | Length | Width | Dimensions |
|---|---|---|---|---|
| Above | Hobby Room | 12 ft ,11 in | 14 ft ,6 in | 12 ft ,11 in x 14 ft ,6 in |
| Main Level | 4pc Bathroom | Measurements not available | ||
| Main Level | 4pc Ensuite Bath | Measurements not available | ||
| Main Level | Kitchen | 13 ft ,7 in | 12 ft ,5 in | 13 ft ,7 in x 12 ft ,5 in |
| Main Level | Dining Room | 11 ft ,1 in | 12 ft ,3 in | 11 ft ,1 in x 12 ft ,3 in |
| Main Level | Living Room | 21 ft | 17 ft | 21 ft x 17 ft |
| Main Level | Bedroom | 11 ft ,2 in | 10 ft ,5 in | 11 ft ,2 in x 10 ft ,5 in |
| Main Level | Bedroom | 11 ft ,2 in | 12 ft ,9 in | 11 ft ,2 in x 12 ft ,9 in |
| Main Level | Primary Bedroom | 16 ft ,1 in | 14 ft ,2 in | 16 ft ,1 in x 14 ft ,2 in |
| Main Level | Foyer | 11 ft ,3 in | 8 ft ,6 in | 11 ft ,3 in x 8 ft ,6 in |
| Main Level | Laundry Room | 10 ft ,3 in | 6 ft ,1 in | 10 ft ,3 in x 6 ft ,1 in |
https://www.realtor.ca/real-estate/27134256/2210-burgess-ave-merritt-merritt
Contact Us
Contact us for more information
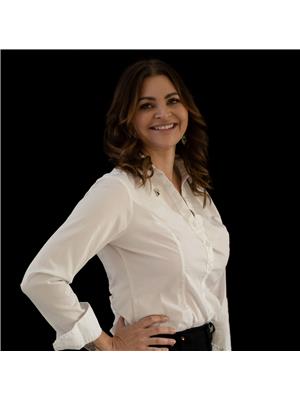
Janis Post
Personal Real Estate Corporation
Box 2257 112-1700 Garcia St
Merritt, British Columbia V1K 1B8
(250) 378-6941
www.remaxlegacy.ca/

