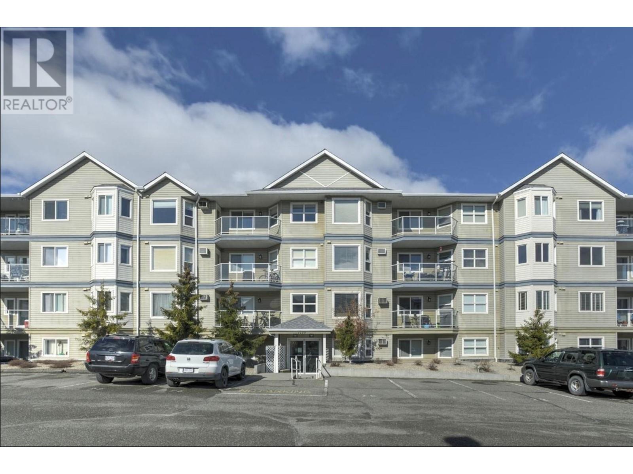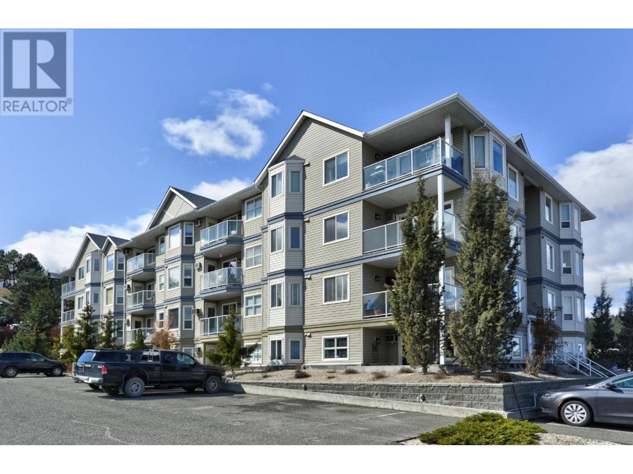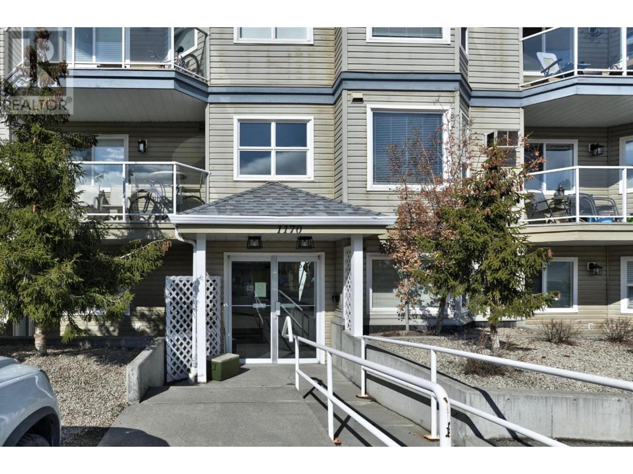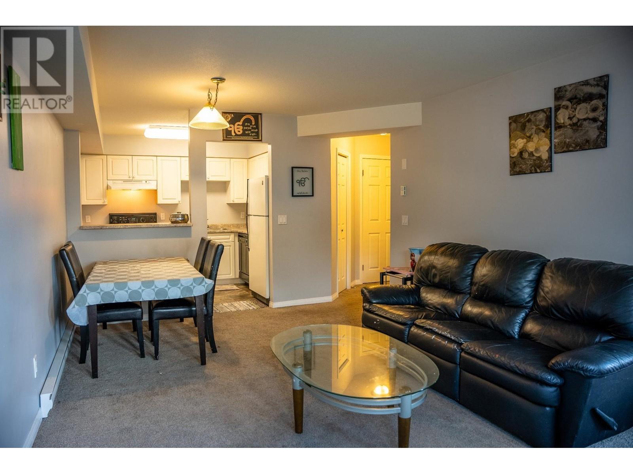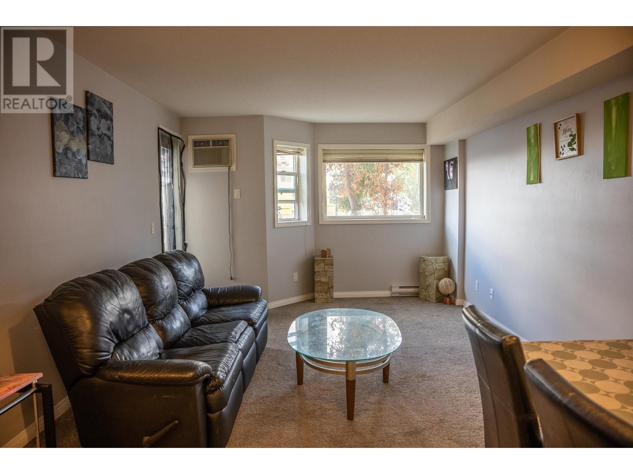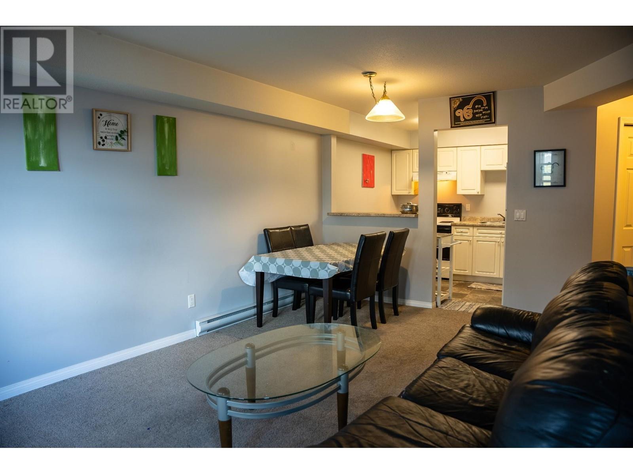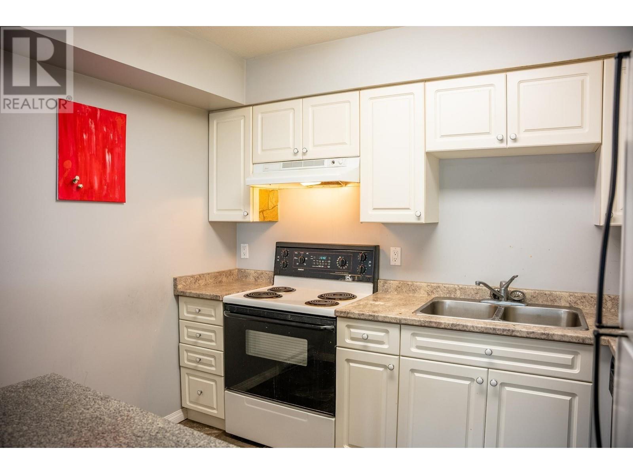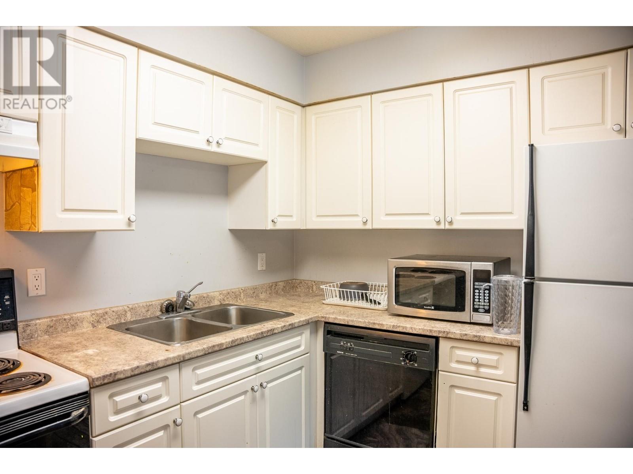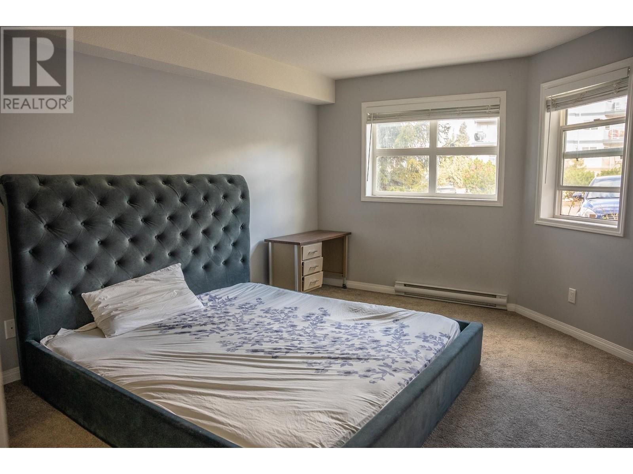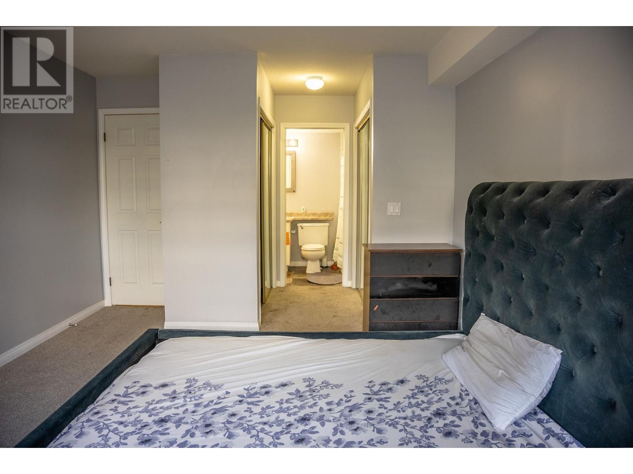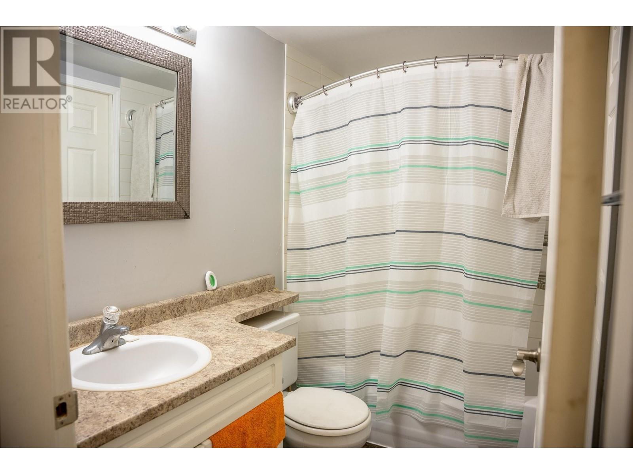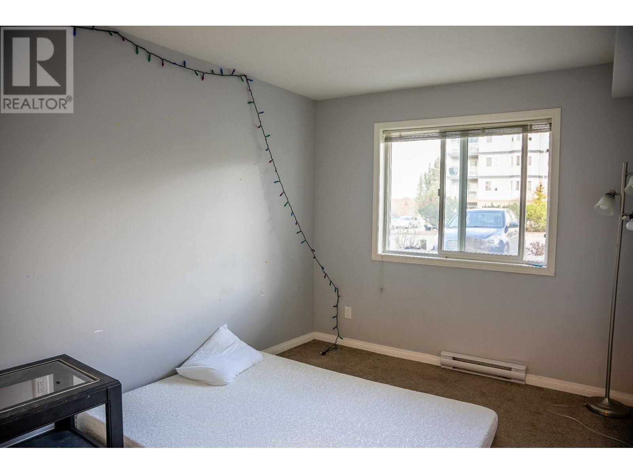115-1170 Hugh Allan Drive Kamloops, British Columbia
$339,900Maintenance,
$326.90 Monthly
Maintenance,
$326.90 MonthlyHighland Vista in the centrally located lower part of the community of Aberdeen, a welcoming and easy to maintain walk out condo featuring 2 bedrooms and 1 bathroom. The large master bedroom features a walk-through closet for plenty of storage that leads to the jack and jill styled bathroom. A very functional kitchen has a view of an open floorplan with large bright windows to let in the morning sun! The apartment also features in unit laundry. Rentals allowed; Pets allowed with restrictions. All measurements are approximate and should be verified by buyer if deemed important. (id:20009)
Property Details
| MLS® Number | 179538 |
| Property Type | Single Family |
| Community Name | Aberdeen |
Building
| Bathroom Total | 1 |
| Bedrooms Total | 2 |
| Architectural Style | Other |
| Construction Material | Wood Frame |
| Construction Style Attachment | Attached |
| Heating Fuel | Electric |
| Heating Type | Baseboard Heaters |
| Size Interior | 870 Ft2 |
| Type | Apartment |
Parking
| Open | 1 |
Land
| Acreage | No |
Rooms
| Level | Type | Length | Width | Dimensions |
|---|---|---|---|---|
| Main Level | 4pc Bathroom | Measurements not available | ||
| Main Level | Kitchen | 9 ft ,11 in | 7 ft ,11 in | 9 ft ,11 in x 7 ft ,11 in |
| Main Level | Dining Room | 7 ft ,8 in | 6 ft ,4 in | 7 ft ,8 in x 6 ft ,4 in |
| Main Level | Living Room | 12 ft ,8 in | 11 ft ,8 in | 12 ft ,8 in x 11 ft ,8 in |
| Main Level | Bedroom | 14 ft | 11 ft ,4 in | 14 ft x 11 ft ,4 in |
| Main Level | Bedroom | 11 ft ,5 in | 11 ft ,4 in | 11 ft ,5 in x 11 ft ,4 in |
https://www.realtor.ca/real-estate/27103514/115-1170-hugh-allan-drive-kamloops-aberdeen
Contact Us
Contact us for more information

Taj Sandur
258 Seymour Street
Kamloops, British Columbia V2C 2E5
(250) 374-3331
(250) 828-9544
www.remaxkamloops.ca/

