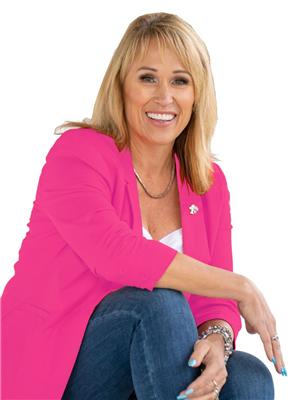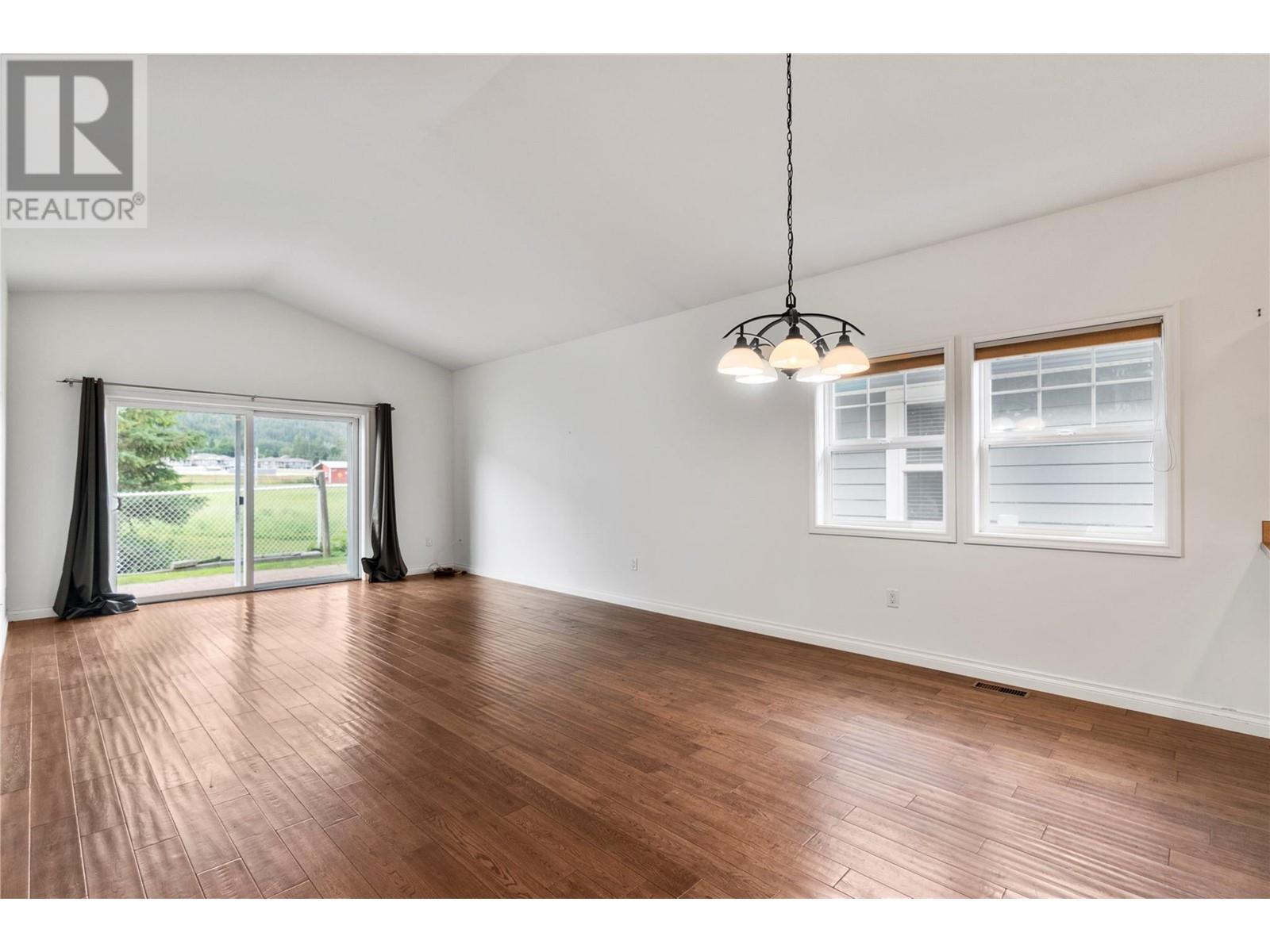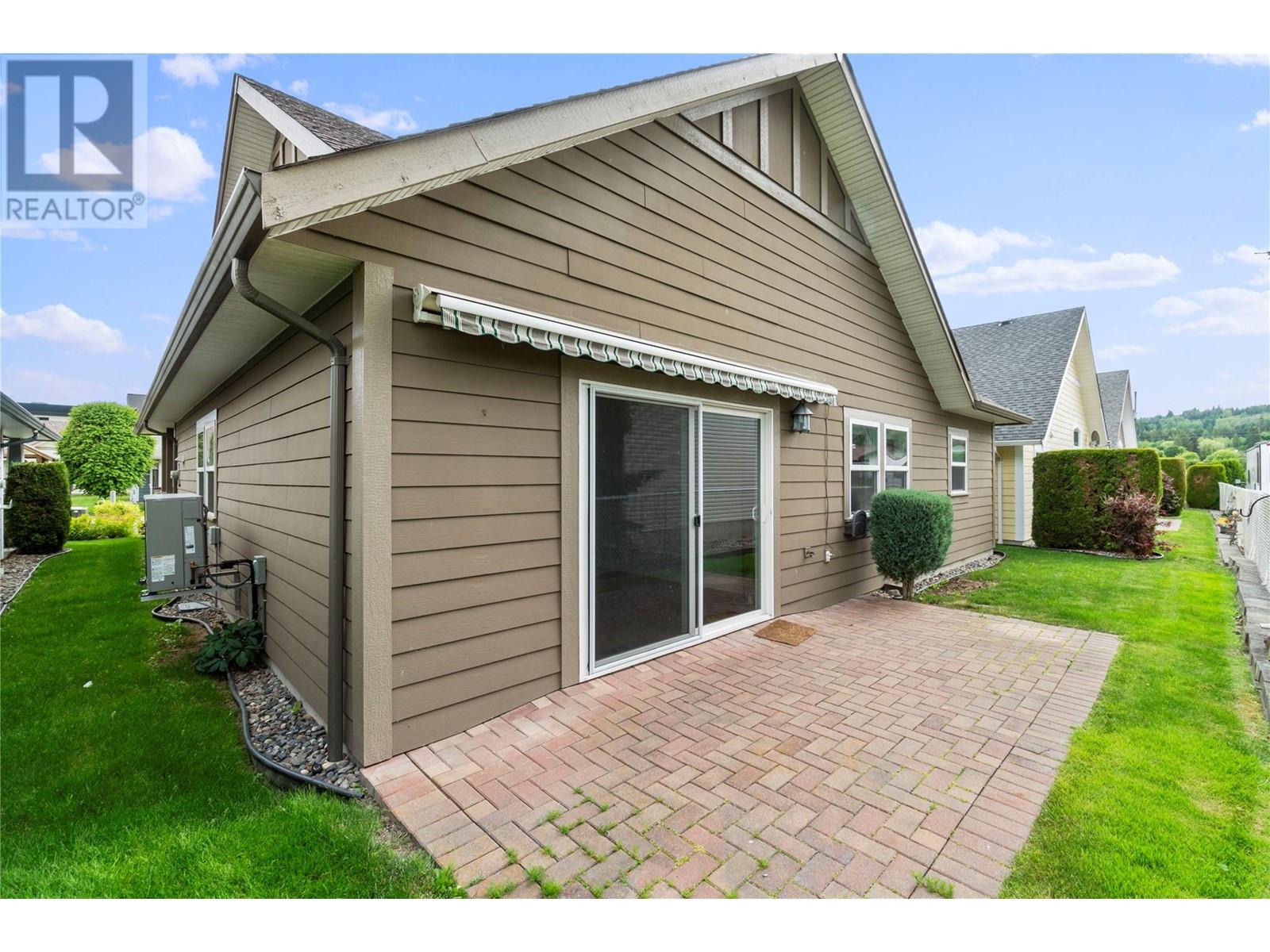1231 10 Street Sw Unit# 28 Salmon Arm, British Columbia V1E 1T2
$659,000Maintenance,
$120 Monthly
Maintenance,
$120 MonthlyLots of new updates in this 2 bed 2 bath Rancher located in the ever popular +55 Village on 10th. Most recent updates include – fully painted – brand new barely used appliances x 5, brand new Forced Air Furnace (geothermal removed), brand new AC, newer carpet in front bedroom – rest of the house is hardwood, and new mechanical for the outside back patio electric awning. The open concept floor plan is easy to work with – the Primary Suite is spacious with a full ensuite – there is a single car attached garage and extra parking in the driveway. Lots of storage space and you will enjoy sitting on the back deck with a full view of Mount Ida. Strata fee covers all your yard maintenance. Pets allowed with size restrictions. Great location with easy walk to Piccadilly Mall. No updates needed here – just simply move in – quick possession is possible as well. Thanks for looking (id:20009)
Property Details
| MLS® Number | 10317761 |
| Property Type | Single Family |
| Neigbourhood | SW Salmon Arm |
| Community Name | The Village on 10th |
| Amenities Near By | Shopping |
| Community Features | Seniors Oriented |
| Parking Space Total | 1 |
| View Type | Mountain View |
Building
| Bathroom Total | 2 |
| Bedrooms Total | 2 |
| Appliances | Refrigerator, Dishwasher, Oven - Electric, Washer/dryer Stack-up |
| Architectural Style | Ranch |
| Basement Type | Crawl Space |
| Constructed Date | 2006 |
| Construction Style Attachment | Detached |
| Cooling Type | Central Air Conditioning |
| Exterior Finish | Composite Siding |
| Flooring Type | Carpeted, Hardwood |
| Heating Type | Forced Air |
| Roof Material | Asphalt Shingle |
| Roof Style | Unknown |
| Stories Total | 1 |
| Size Interior | 1,282 Ft2 |
| Type | House |
| Utility Water | Municipal Water |
Parking
| Attached Garage | 1 |
Land
| Access Type | Easy Access |
| Acreage | No |
| Land Amenities | Shopping |
| Landscape Features | Landscaped |
| Sewer | Municipal Sewage System |
| Size Frontage | 48 Ft |
| Size Irregular | 0.07 |
| Size Total | 0.07 Ac|under 1 Acre |
| Size Total Text | 0.07 Ac|under 1 Acre |
| Zoning Type | Unknown |
Rooms
| Level | Type | Length | Width | Dimensions |
|---|---|---|---|---|
| Main Level | Laundry Room | 9'8'' x 5'10'' | ||
| Main Level | Full Bathroom | 6'2'' x 5'9'' | ||
| Main Level | Bedroom | 10'0'' x 10'8'' | ||
| Main Level | 4pc Ensuite Bath | 11'7'' x 6'2'' | ||
| Main Level | Primary Bedroom | 13'8'' x 12'10'' | ||
| Main Level | Dining Room | 12'5'' x 7'8'' | ||
| Main Level | Kitchen | 12'9'' x 12'2'' | ||
| Main Level | Living Room | 14'9'' x 17'0'' |
https://www.realtor.ca/real-estate/27094802/1231-10-street-sw-unit-28-salmon-arm-sw-salmon-arm
Contact Us
Contact us for more information

Deb Archambault
Personal Real Estate Corporation
www.homeswithdeb.ca/
www.facebook.com/homeswithdeb/
www.linkedin.com/in/salmonarmrealtor/
twitter.com/Debber_Jean
#105-650 Trans Canada Hwy
Salmon Arm, British Columbia V1E 2S6
(250) 832-7051
(250) 832-2777
www.remaxshuswap.ca/






































