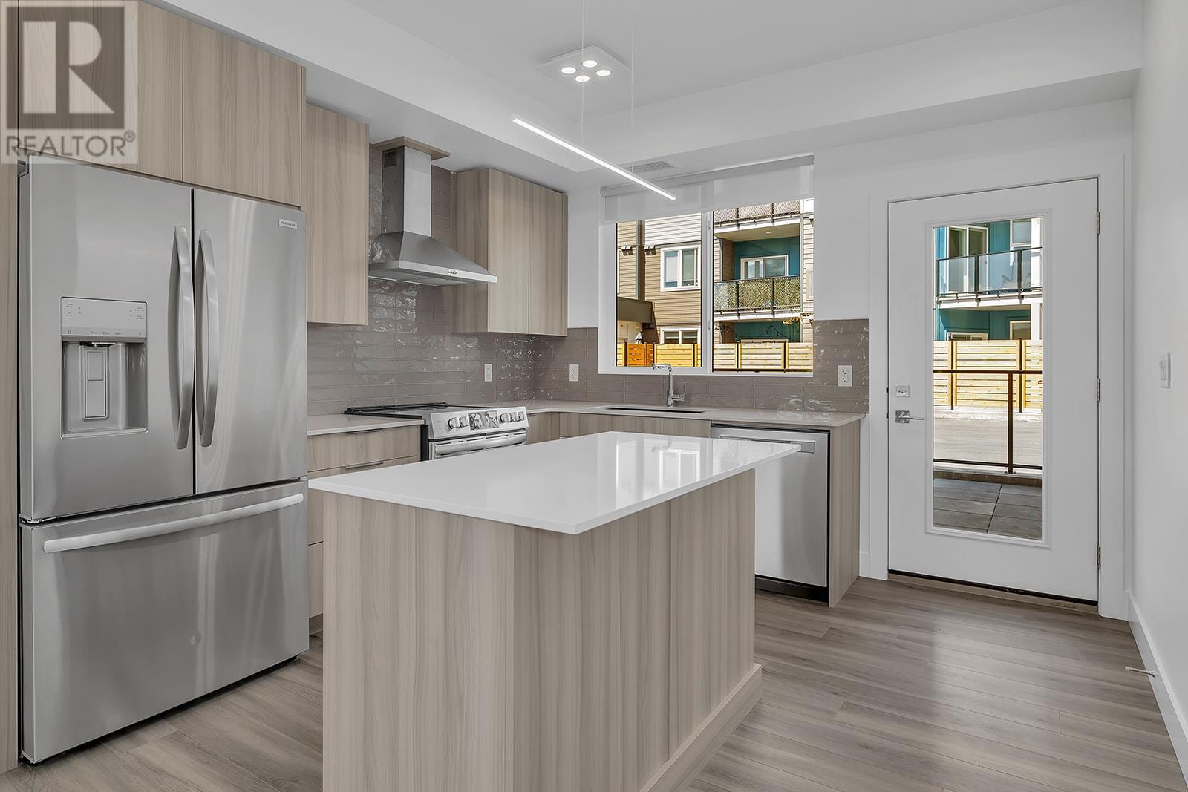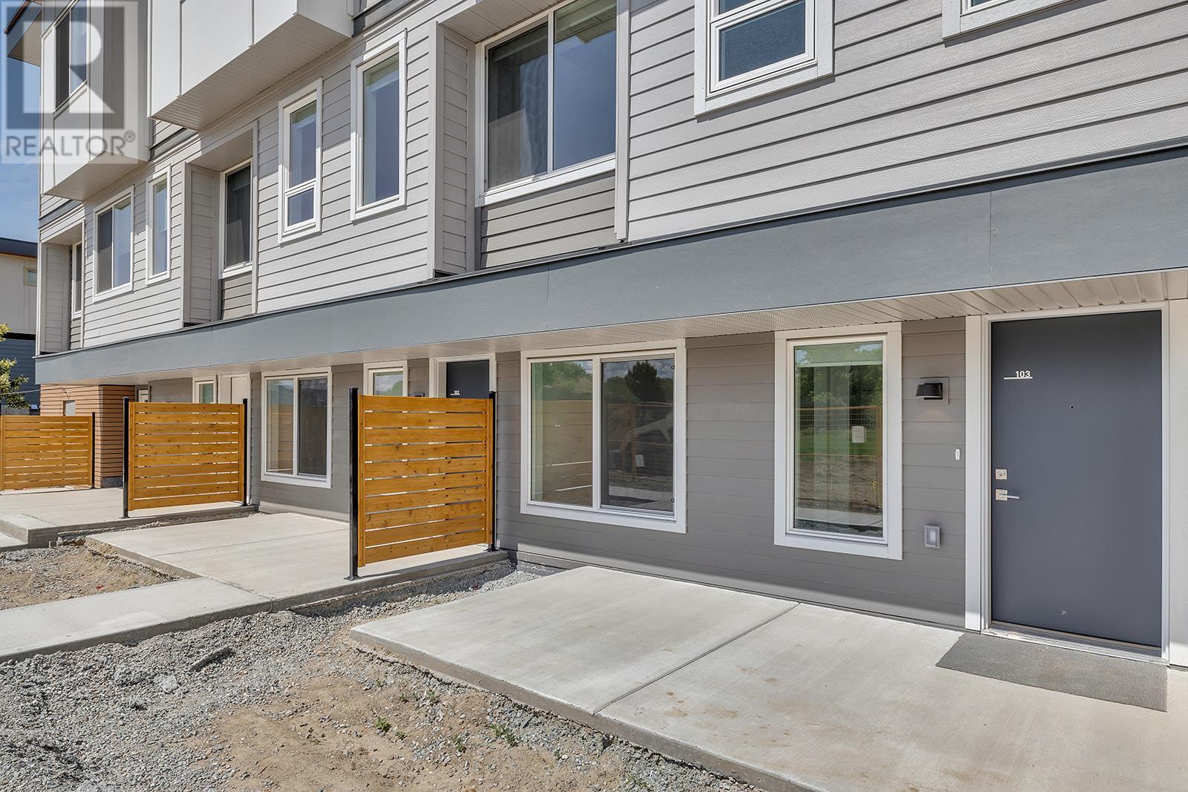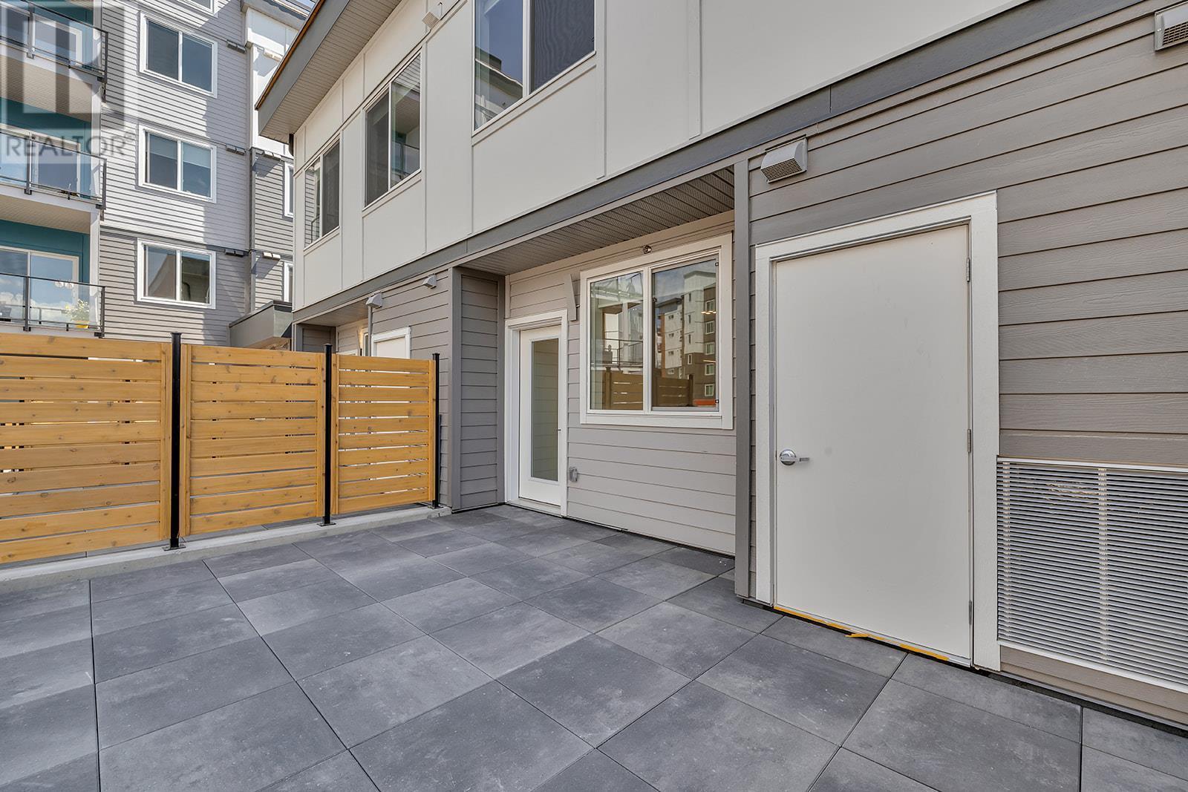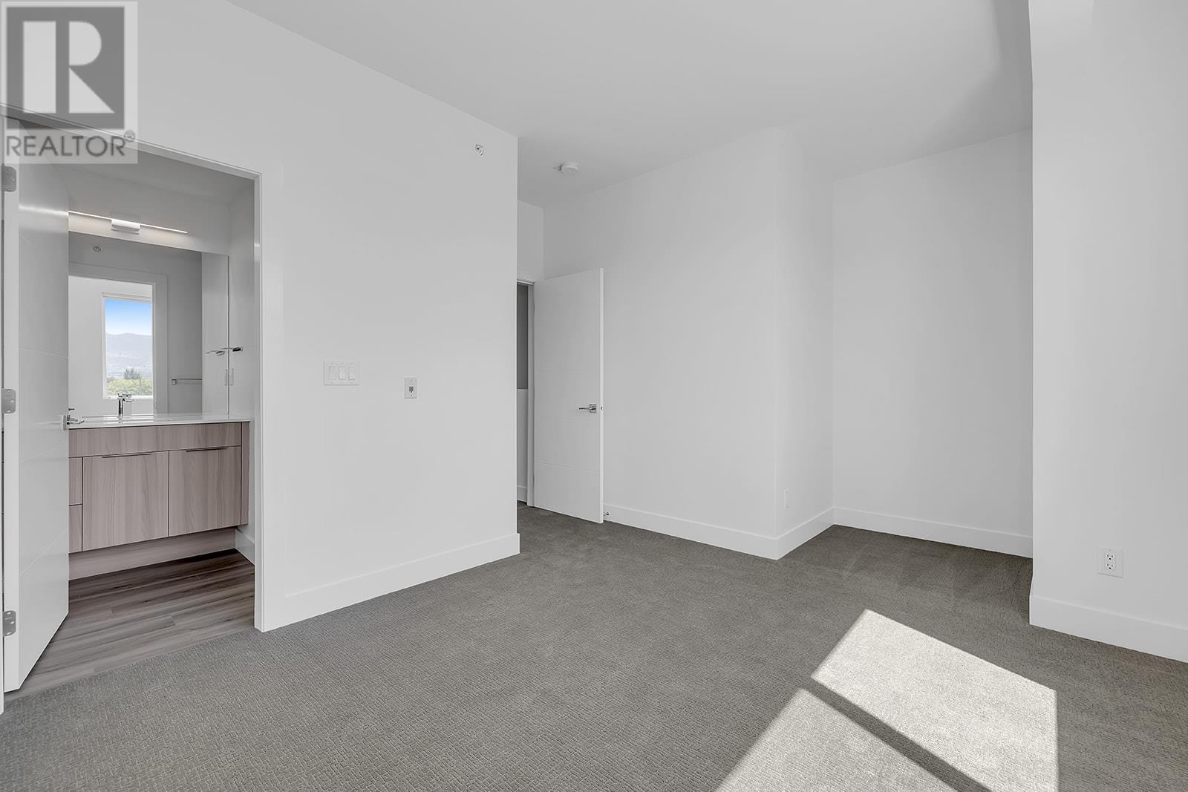3642 Mission Springs Drive Unit# 103c Kelowna, British Columbia V1W 0E1
$748,000Maintenance,
$509.05 Monthly
Maintenance,
$509.05 MonthlyDEVELOPER PROMO-THEY WILL PAY THE GST!! Introducing a truly unique unit that combines modern elegance with comfort & functionality. This brand new construction offers a spacious living experience with its 3 bdrms, 3 baths, and 1445 sq ft of well-designed space. Outside your front door, you'll be greeted by a designated park space, creating a serene & welcoming atmosphere. The lower level boasts a bonus den/office, perfect for remote work. The open concept plan seamlessly connects the living, dining, and kitchen areas, making it ideal for entertaining guests. The chef-inspired kitchen features quartz countertops and contemporary cabinetry that exude sophistication, with a spacious patio providing a private outdoor retreat. With a natural gas hookup, it's perfect for hosting barbecues. The oversized windows throughout flood the space with natural light. Luxury vinyl flooring graces the main areas, adding a touch of elegance and durability. The 9' ceilings enhance the feeling of spaciousness and provide an open environment. Green Square provides an array of amenities -community garden plots, fitness facility, rooftop patio, hassle-free dog wash station & bike storage. Everything you need is nearby with wineries, restaurants, a nearby park, shopping opportunities and Gyro beach. GST applicable. (id:20009)
Property Details
| MLS® Number | 10315472 |
| Property Type | Single Family |
| Neigbourhood | Lower Mission |
| Community Name | Green Square Vert |
| Amenities Near By | Park, Recreation, Schools, Shopping |
| Community Features | Pet Restrictions, Pets Allowed With Restrictions |
| Features | See Remarks, Central Island, One Balcony |
| Parking Space Total | 2 |
| Storage Type | Storage |
| View Type | City View, Mountain View, View (panoramic) |
Building
| Bathroom Total | 3 |
| Bedrooms Total | 3 |
| Appliances | Refrigerator, Dishwasher, Dryer, Range - Electric, Microwave, Washer |
| Architectural Style | Split Level Entry |
| Constructed Date | 2023 |
| Construction Style Split Level | Other |
| Cooling Type | Central Air Conditioning |
| Flooring Type | Carpeted, Vinyl |
| Heating Fuel | Electric |
| Heating Type | Forced Air |
| Roof Material | Asphalt Shingle |
| Roof Style | Unknown |
| Stories Total | 3 |
| Size Interior | 1,445 Ft2 |
| Type | Apartment |
| Utility Water | Municipal Water |
Parking
| Parkade |
Land
| Access Type | Easy Access |
| Acreage | No |
| Land Amenities | Park, Recreation, Schools, Shopping |
| Landscape Features | Landscaped |
| Sewer | Municipal Sewage System |
| Size Total Text | Under 1 Acre |
| Zoning Type | Unknown |
Rooms
| Level | Type | Length | Width | Dimensions |
|---|---|---|---|---|
| Second Level | 3pc Ensuite Bath | 5'6'' x 10'4'' | ||
| Second Level | 4pc Bathroom | 8'6'' x 5'0'' | ||
| Second Level | Bedroom | 14'4'' x 8'9'' | ||
| Second Level | Bedroom | 14'5'' x 9'2'' | ||
| Second Level | Primary Bedroom | 13'3'' x 15'4'' | ||
| Basement | Den | 11'0'' x 8'5'' | ||
| Main Level | Utility Room | 4'4'' x 5'4'' | ||
| Main Level | Living Room | 11'10'' x 13'11'' | ||
| Main Level | Full Bathroom | 8'9'' x 5'8'' | ||
| Main Level | Dining Room | 7'6'' x 13'11'' | ||
| Main Level | Kitchen | 14'3'' x 11'5'' |
Contact Us
Contact us for more information
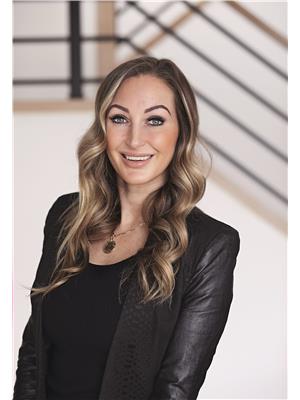
Kimberly Holmes
Personal Real Estate Corporation
www.macdermottholmes.ca/
www.facebook.com/MacDermottHolmes
www.linkedin.com/in/kim-holmes-ab238163?trk=hp-identity-photo
www.instagram.com/macdermottholmes/
#11 - 2475 Dobbin Road
West Kelowna, British Columbia V4T 2E9
(250) 768-2161
(250) 768-2342
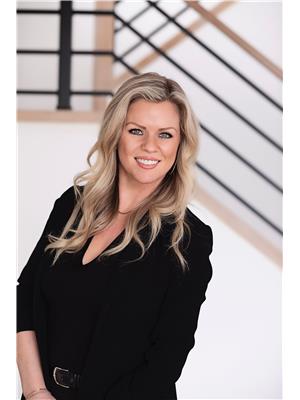
Crista Macdermott
Personal Real Estate Corporation
macdermottholmes.ca/
www.facebook.com/MacDermottHolmes/
www.instagram.com/macdermottholmes/
#11 - 2475 Dobbin Road
West Kelowna, British Columbia V4T 2E9
(250) 768-2161
(250) 768-2342

