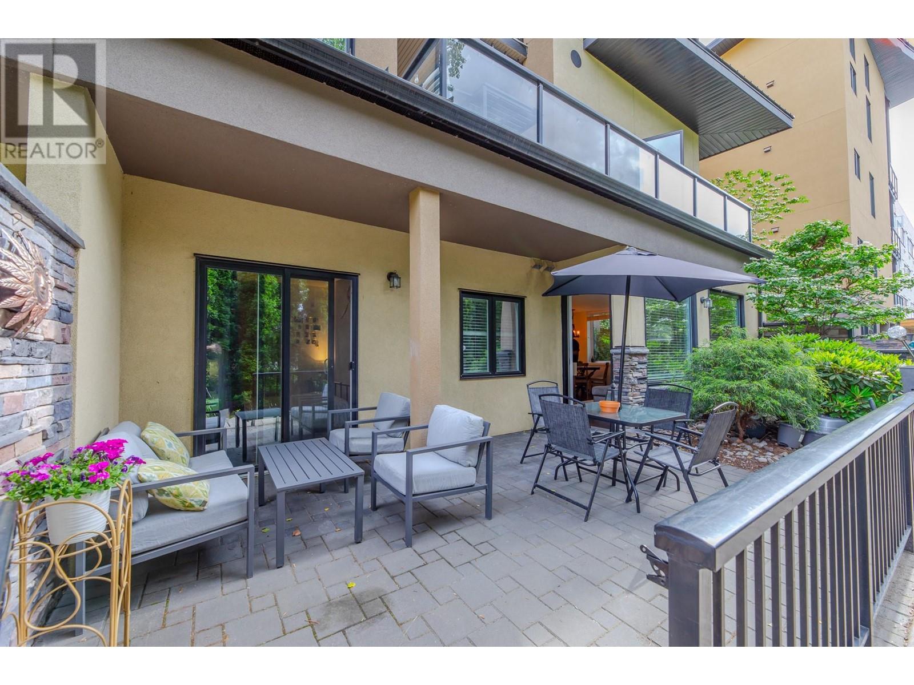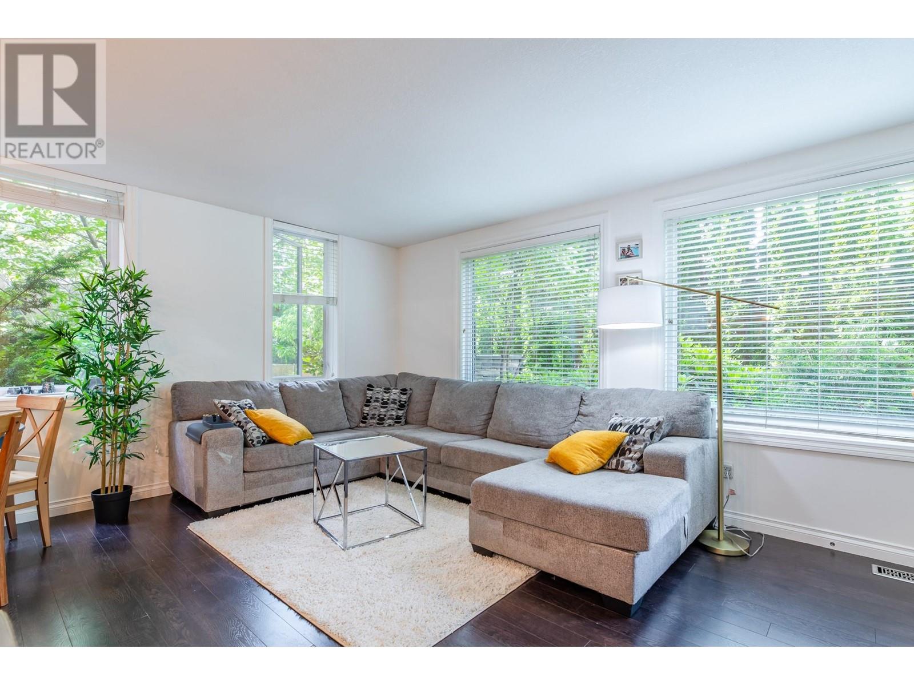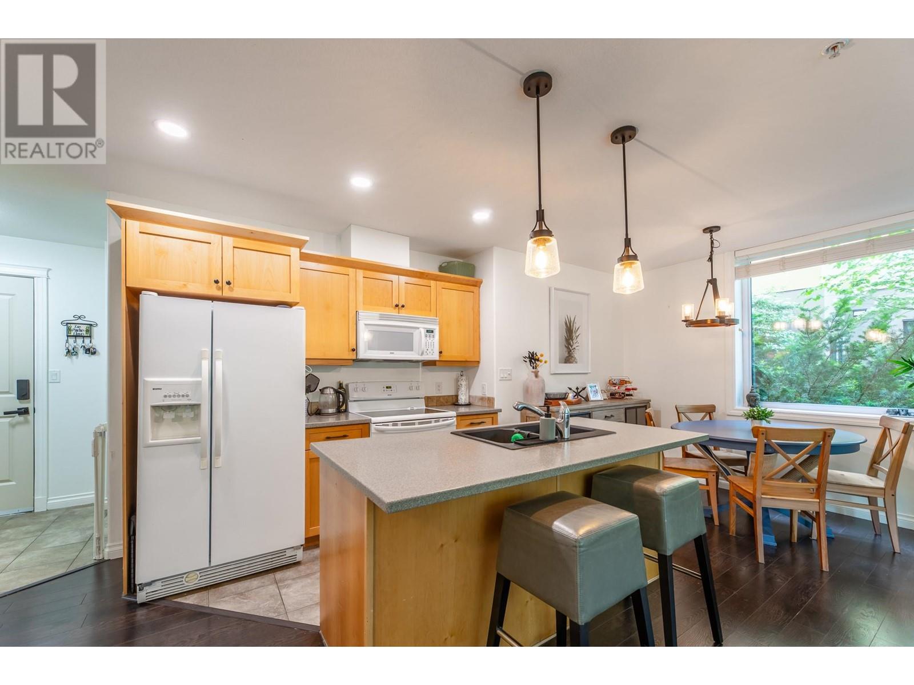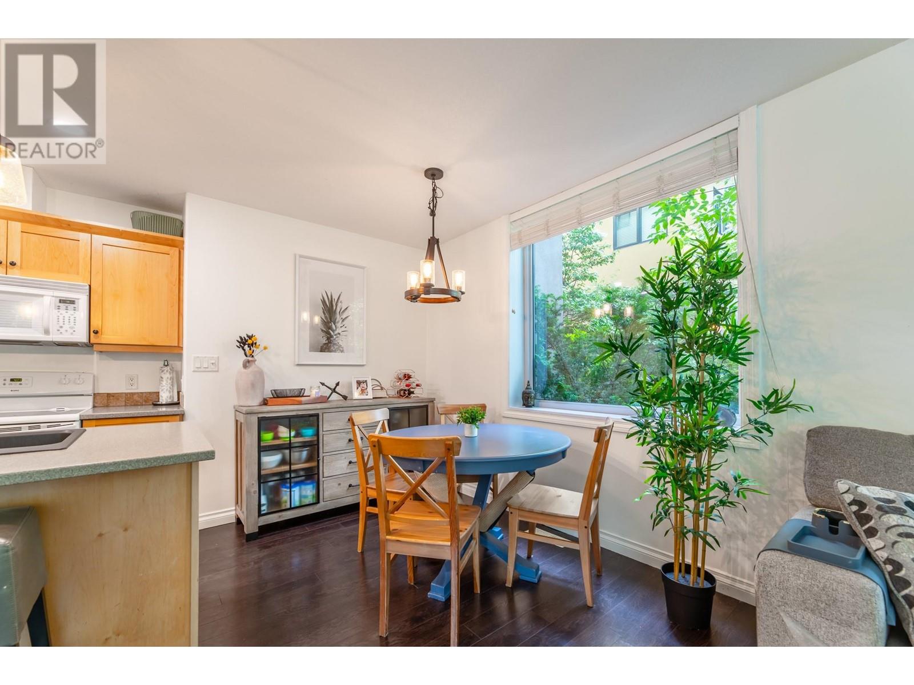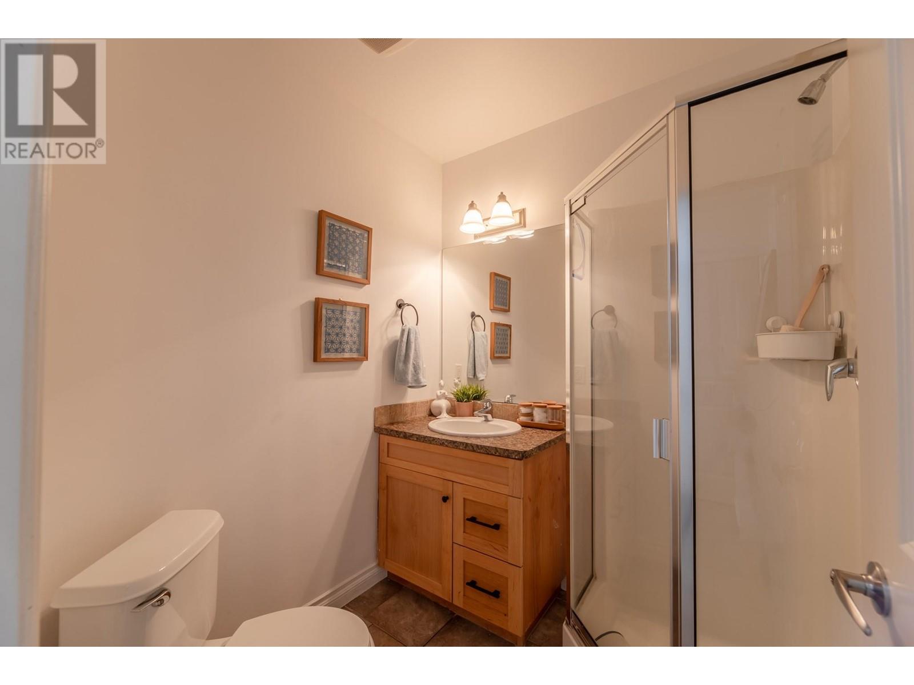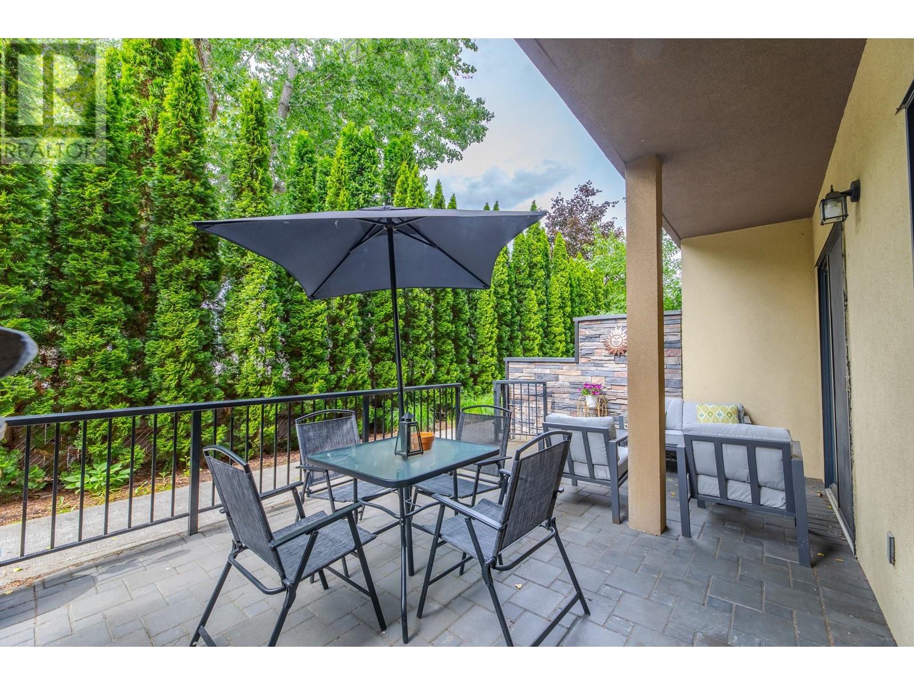3311 Wilson Street Unit# 101 Penticton, British Columbia V2A 8J3
$439,000Maintenance, Reserve Fund Contributions, Insurance, Ground Maintenance, Property Management, Other, See Remarks, Recreation Facilities, Waste Removal
$391.67 Monthly
Maintenance, Reserve Fund Contributions, Insurance, Ground Maintenance, Property Management, Other, See Remarks, Recreation Facilities, Waste Removal
$391.67 MonthlyPRIVATE CORNER Garden level 2 bed + den, 2 bath corner unit featuring an open concept with ample natural light. This pet-friendly property boasts a cozy den, perfect for a home office, alongside in-suite laundry for convenience. Enjoy a private patio + garden area, ideal for relaxing evenings for you and your furry friend. Benefit from a storage locker, underground parking spot, and access to shared amenities including a meeting area, lounge, and gym. Located in a quiet area with easy access to schools, parks, the beach, and shopping. Embrace the tranquility of the north-facing unit, perfect for peaceful living. 24-hour notice required for showings. Contingent. Book your showing today! (id:20009)
Property Details
| MLS® Number | 10315183 |
| Property Type | Single Family |
| Neigbourhood | Main South |
| Amenities Near By | Park, Schools, Shopping |
| Community Features | Recreational Facilities, Pets Allowed, Pets Allowed With Restrictions |
| Features | Private Setting, See Remarks, Central Island, Wheelchair Access |
| Parking Space Total | 1 |
| Storage Type | Storage, Locker |
| Structure | Clubhouse |
Building
| Bathroom Total | 2 |
| Bedrooms Total | 2 |
| Amenities | Clubhouse, Recreation Centre |
| Appliances | Range, Refrigerator, Dishwasher, Dryer, Washer |
| Constructed Date | 2007 |
| Cooling Type | Central Air Conditioning |
| Exterior Finish | Stucco |
| Heating Type | See Remarks |
| Roof Material | Asphalt Shingle |
| Roof Style | Unknown |
| Stories Total | 1 |
| Size Interior | 962 Ft2 |
| Type | Apartment |
| Utility Water | Municipal Water |
Parking
| Other |
Land
| Access Type | Easy Access |
| Acreage | No |
| Land Amenities | Park, Schools, Shopping |
| Sewer | Municipal Sewage System |
| Size Total Text | Under 1 Acre |
| Zoning Type | Unknown |
Rooms
| Level | Type | Length | Width | Dimensions |
|---|---|---|---|---|
| Main Level | Primary Bedroom | 10'2'' x 17'8'' | ||
| Main Level | Living Room | 16'0'' x 9'1'' | ||
| Main Level | Laundry Room | 3'0'' x 3'0'' | ||
| Main Level | Kitchen | 12'6'' x 10'8'' | ||
| Main Level | 4pc Ensuite Bath | 7'6'' x 6'7'' | ||
| Main Level | Dining Room | 7'1'' x 8'10'' | ||
| Main Level | Den | 7'5'' x 7'9'' | ||
| Main Level | Bedroom | 14'3'' x 8'7'' | ||
| Main Level | 3pc Bathroom | 6'1'' x 6'1'' |
https://www.realtor.ca/real-estate/26954704/3311-wilson-street-unit-101-penticton-main-south
Contact Us
Contact us for more information
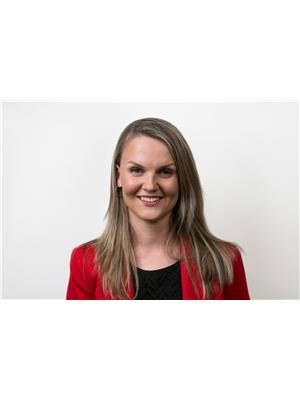
Micah Hudson
Personal Real Estate Corporation
micahhudson.com/
201 - 311 Main Street
Penticton, British Columbia V2A 5B7
(250) 462-7334
(250) 490-4988

