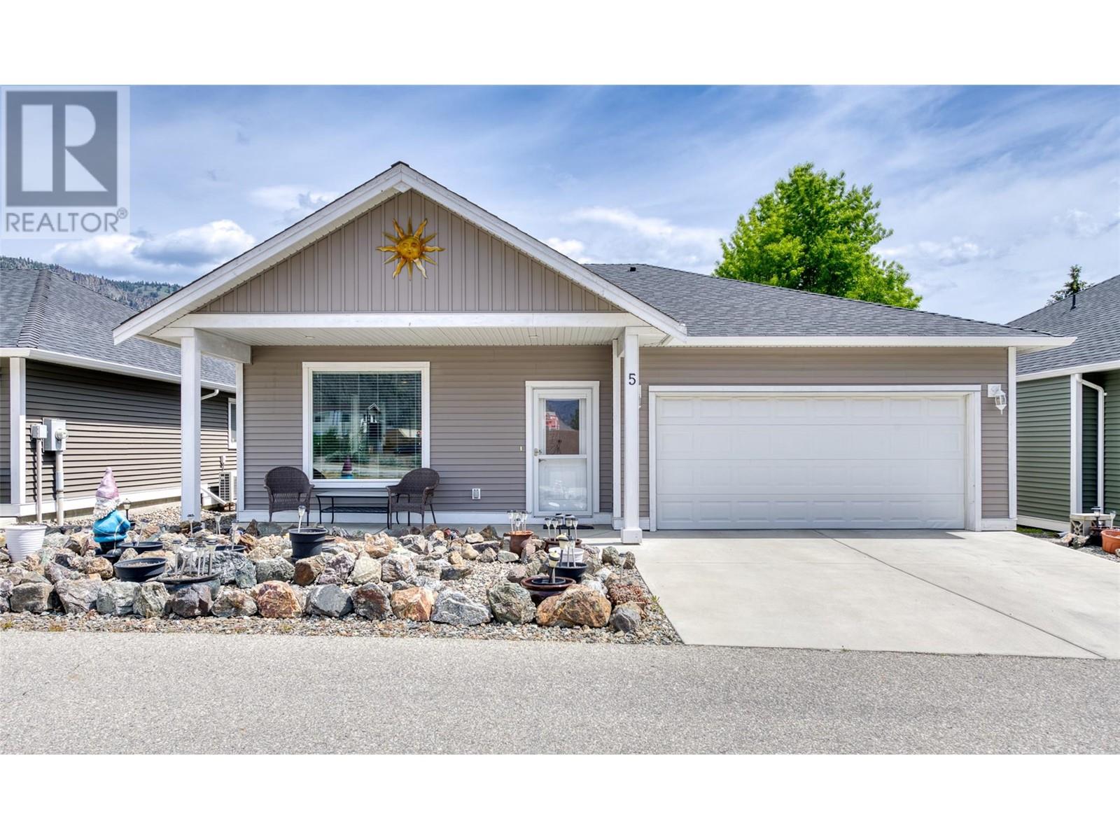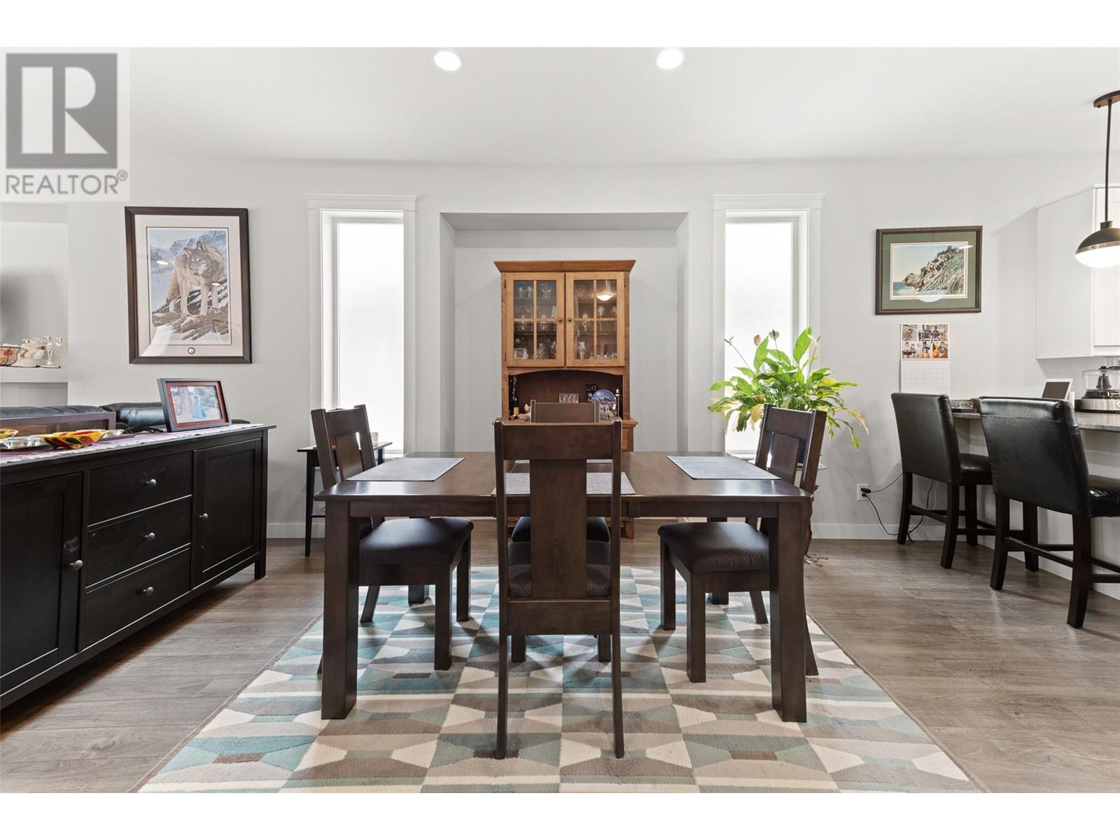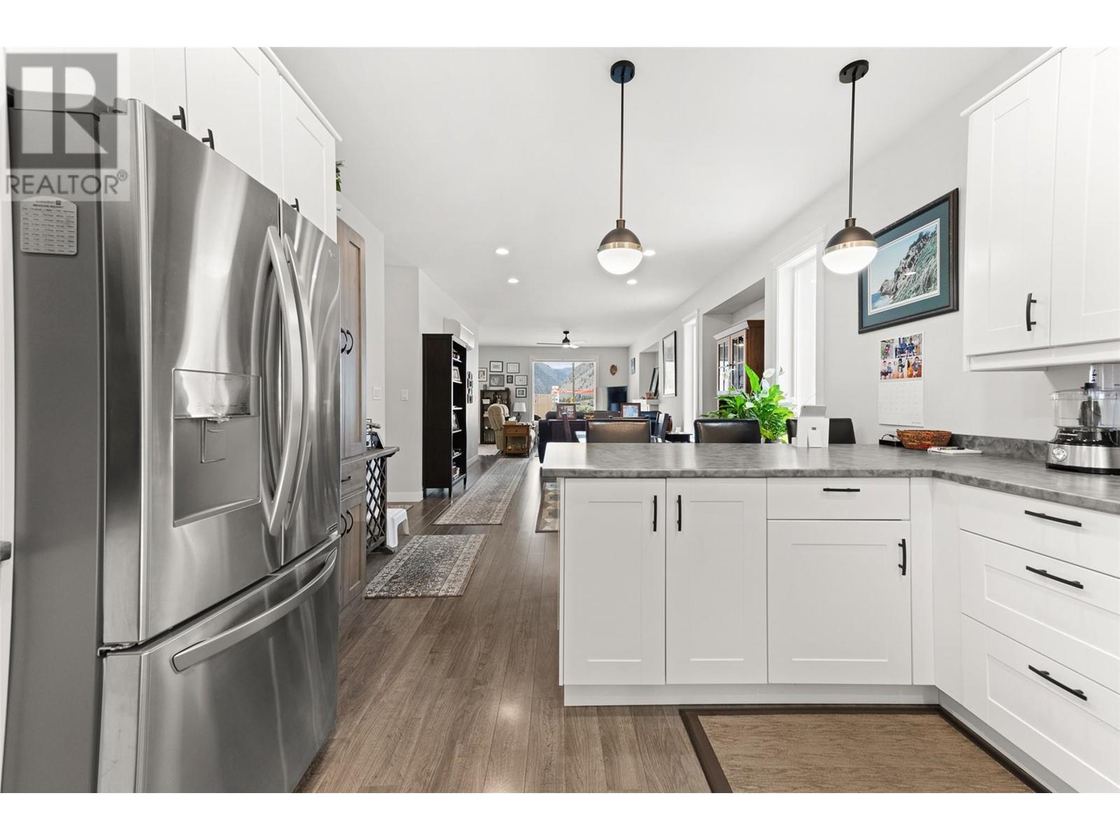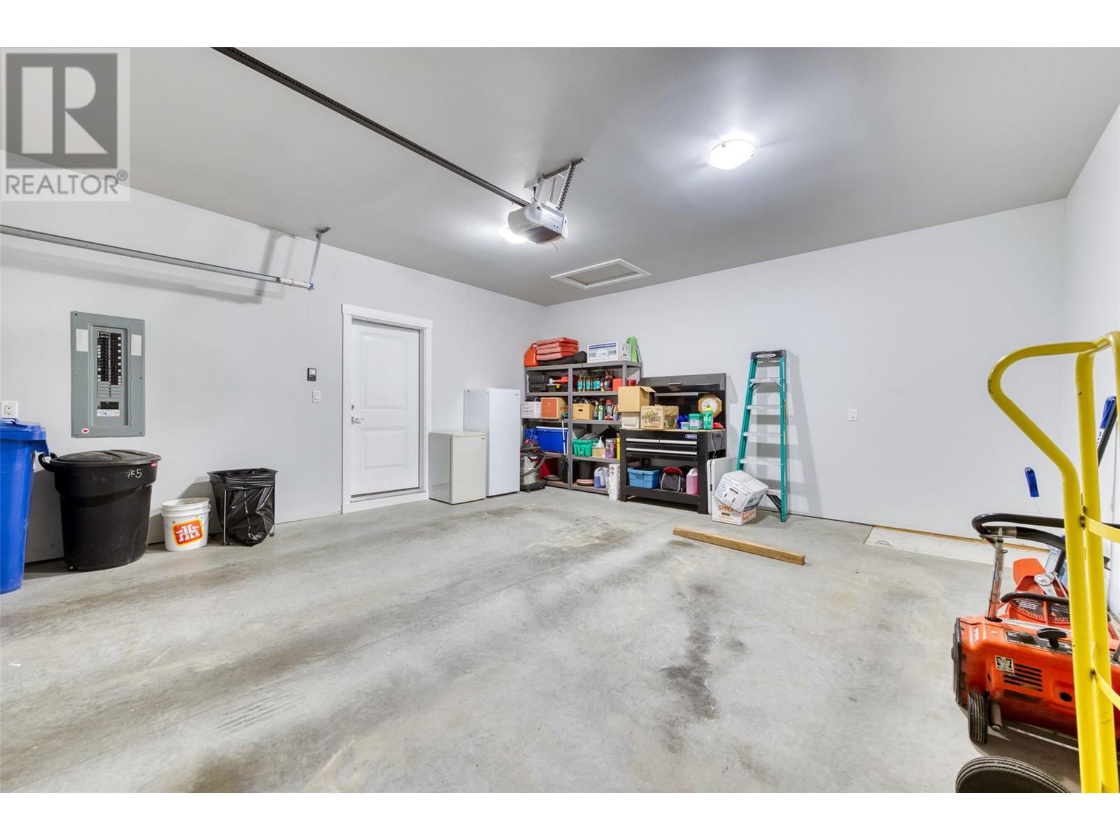435 Highway 3a Unit# 5 Keremeos, British Columbia V0X 1N2
$537,000Maintenance,
$75 Monthly
Maintenance,
$75 MonthlyStunning views of K Mountain, this immaculate single-family home offers contemporary comfort and luxury. The open-plan layout flows seamlessly, leading to a U-shaped kitchen equipped with top-tier appliances. Three bedrooms, two bathrooms, including a king-size master suite with a walk-in closet and luxurious ensuite, provide ample space for relaxation. Pet-friendly and conveniently situated within walking distance of schools, recreation, and shopping amenities, this home embodies convenience. For those seeking a tranquil retreat, the easy-care landscaping invites outdoor enjoyment. Quick occupancy is available for those eager to make this their own. Located just a scenic 30-minute drive from Penticton, this residence offers the perfect balance of rural tranquility and urban accessibility. Ideal for retirees or families, this property presents an opportunity for easy-care living amidst the beauty of the Keremeos village. (id:20009)
Property Details
| MLS® Number | 10314066 |
| Property Type | Single Family |
| Neigbourhood | Keremeos |
| Community Features | Pets Allowed |
| Parking Space Total | 2 |
Building
| Bathroom Total | 2 |
| Bedrooms Total | 3 |
| Constructed Date | 2011 |
| Construction Style Attachment | Detached |
| Cooling Type | Heat Pump |
| Exterior Finish | Vinyl Siding |
| Fireplace Fuel | Electric |
| Fireplace Present | Yes |
| Fireplace Type | Unknown |
| Heating Type | Heat Pump |
| Roof Material | Asphalt Shingle |
| Roof Style | Unknown |
| Stories Total | 1 |
| Size Interior | 1,489 Ft2 |
| Type | House |
| Utility Water | Municipal Water |
Parking
| Attached Garage | 2 |
| R V |
Land
| Acreage | No |
| Sewer | Municipal Sewage System |
| Size Irregular | 0.09 |
| Size Total | 0.09 Ac|under 1 Acre |
| Size Total Text | 0.09 Ac|under 1 Acre |
| Zoning Type | Unknown |
Rooms
| Level | Type | Length | Width | Dimensions |
|---|---|---|---|---|
| Main Level | Primary Bedroom | 13'3'' x 14'3'' | ||
| Main Level | Living Room | 21' x 17'6'' | ||
| Main Level | Kitchen | 11'11'' x 12' | ||
| Main Level | Dining Room | 13'4'' x 14'6'' | ||
| Main Level | Bedroom | 12' x 10' | ||
| Main Level | Bedroom | 12' x 9'11'' | ||
| Main Level | 4pc Ensuite Bath | Measurements not available | ||
| Main Level | 3pc Bathroom | Measurements not available |
https://www.realtor.ca/real-estate/26921280/435-highway-3a-unit-5-keremeos-keremeos
Contact Us
Contact us for more information
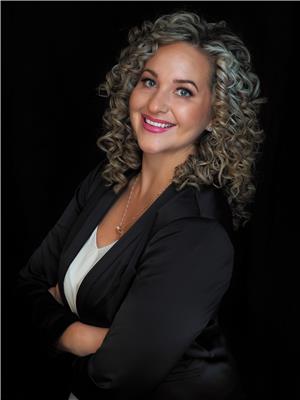
Tarren Risling
444 School Avenue, Box 220
Oliver, British Columbia V0H 1T0
(250) 498-6500
(250) 498-6504

